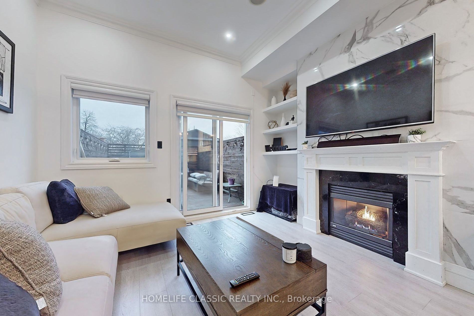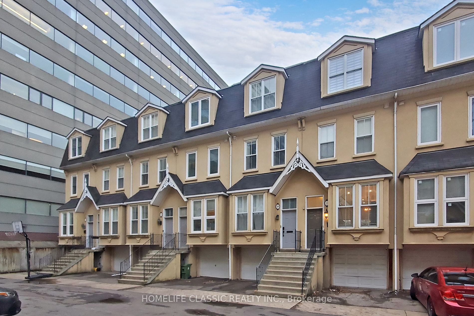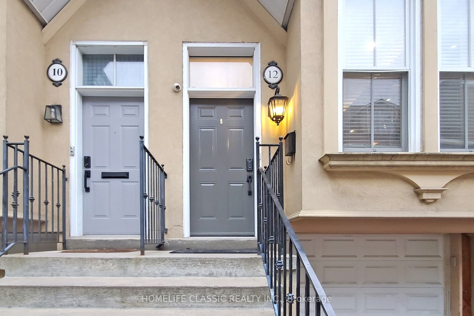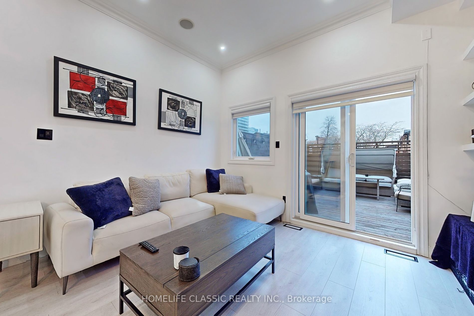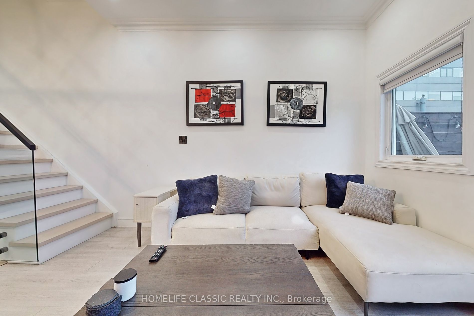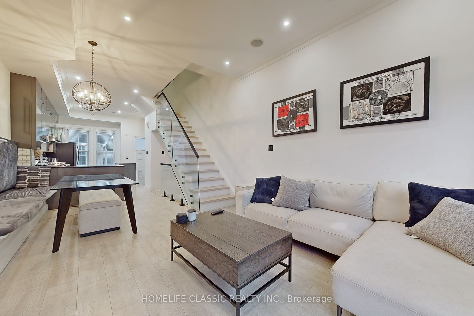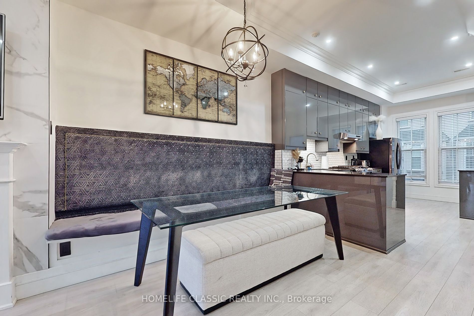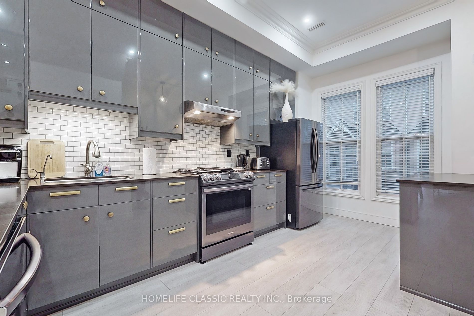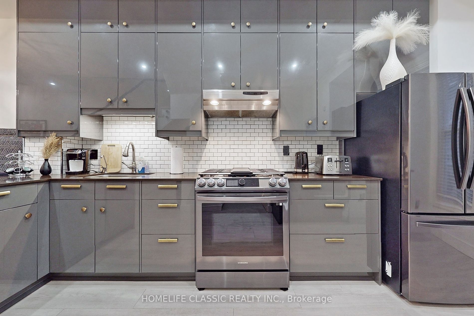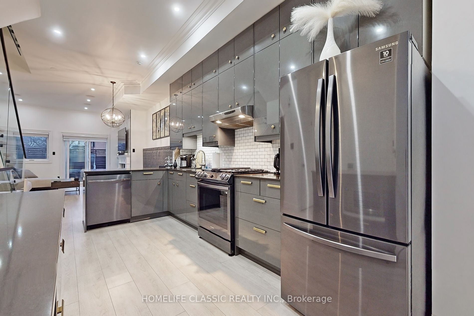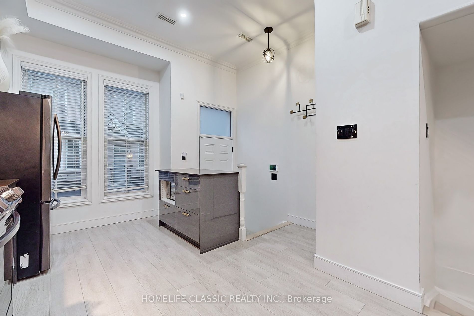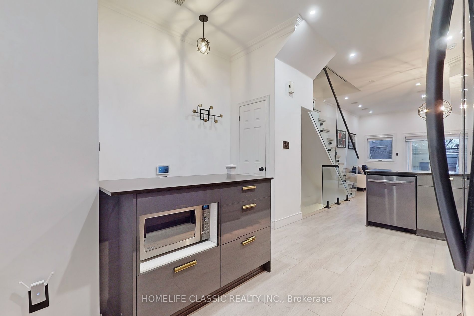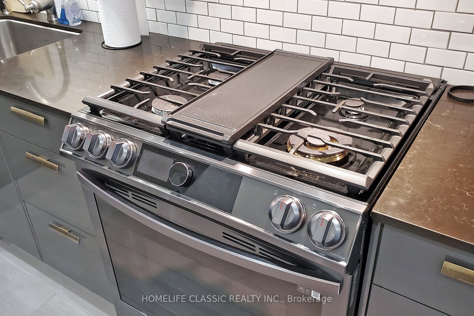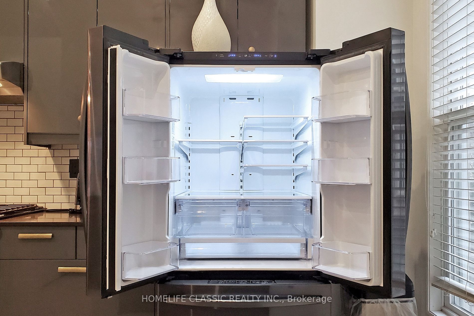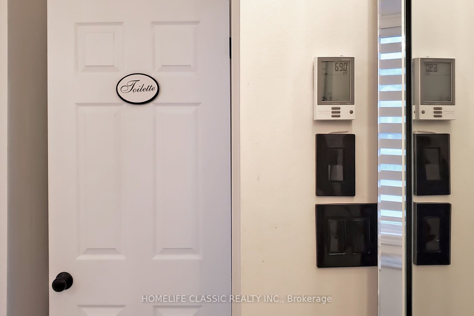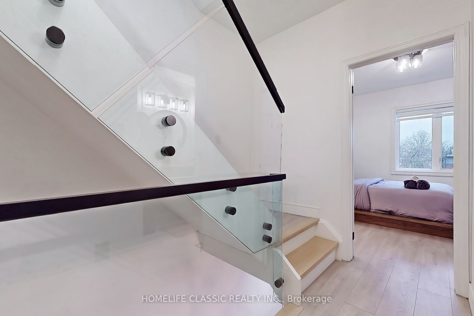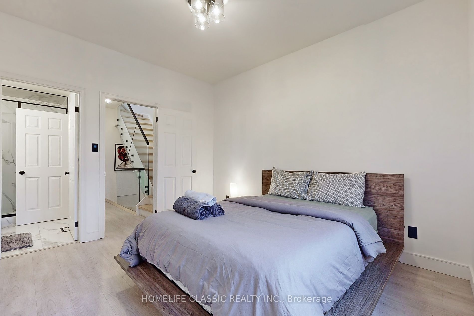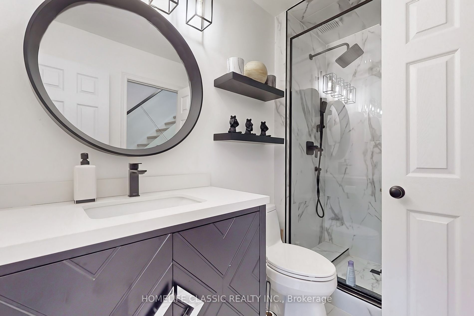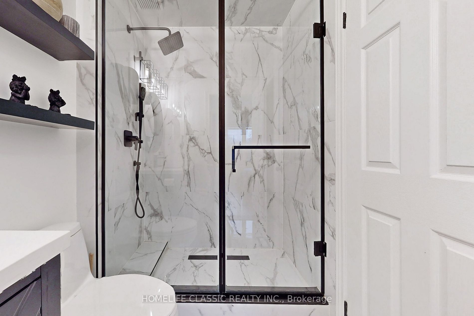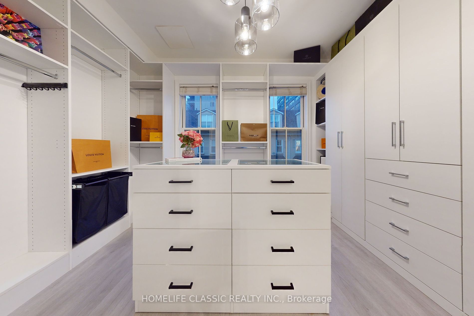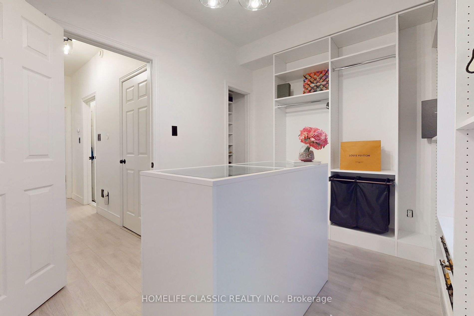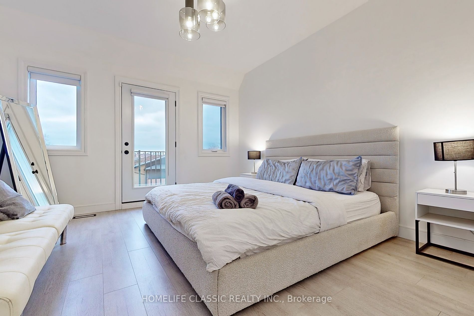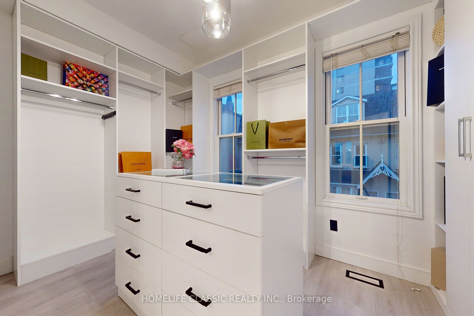$1,799,999
Available - For Sale
Listing ID: C8108930
12 Joseph Salsberg Lane , Toronto, M6J 3W8, Ontario
| Discover a modern and newly renovated home in the downtown area, ideally situated near elementary schools and preschools, as well as restaurants right on king street. Plus, there's a new subway line on King Street currently under construction. This prime location offers not just a home but a lifestyle, with easy access to the city's exciting activities and amenities. and it's a great opportunity for luxury living Move In Just in time to enjoy a private 250sq ft. patio this summer! offering spacious and bright interiors with high ceilings for an open and airy feel. ( Balcony In Main Bedroom) It also has parking for two cars, making it both convenient and elegant.. Don't miss the chance to call this place your home!" |
| Extras: Be sure to watch Virtual Tour Attached.... Heated floors in top level washroom |
| Price | $1,799,999 |
| Taxes: | $6080.00 |
| DOM | 42 |
| Occupancy by: | Vacant |
| Address: | 12 Joseph Salsberg Lane , Toronto, M6J 3W8, Ontario |
| Lot Size: | 13.53 x 69.12 (Feet) |
| Directions/Cross Streets: | Bathurst And King |
| Rooms: | 6 |
| Bedrooms: | 3 |
| Bedrooms +: | 1 |
| Kitchens: | 1 |
| Family Room: | Y |
| Basement: | Finished |
| Property Type: | Att/Row/Twnhouse |
| Style: | 3-Storey |
| Exterior: | Stucco/Plaster |
| Garage Type: | Built-In |
| (Parking/)Drive: | Private |
| Drive Parking Spaces: | 1 |
| Pool: | None |
| Fireplace/Stove: | Y |
| Heat Source: | Gas |
| Heat Type: | Forced Air |
| Central Air Conditioning: | Central Air |
| Elevator Lift: | N |
| Sewers: | Sewers |
| Water: | Municipal |
$
%
Years
This calculator is for demonstration purposes only. Always consult a professional
financial advisor before making personal financial decisions.
| Although the information displayed is believed to be accurate, no warranties or representations are made of any kind. |
| HOMELIFE CLASSIC REALTY INC. |
|
|

Frank Gallo
Sales Representative
Dir:
416-433-5981
Bus:
647-479-8477
Fax:
647-479-8457
| Virtual Tour | Book Showing | Email a Friend |
Jump To:
At a Glance:
| Type: | Freehold - Att/Row/Twnhouse |
| Area: | Toronto |
| Municipality: | Toronto |
| Neighbourhood: | Niagara |
| Style: | 3-Storey |
| Lot Size: | 13.53 x 69.12(Feet) |
| Tax: | $6,080 |
| Beds: | 3+1 |
| Baths: | 2 |
| Fireplace: | Y |
| Pool: | None |
Locatin Map:
Payment Calculator:

