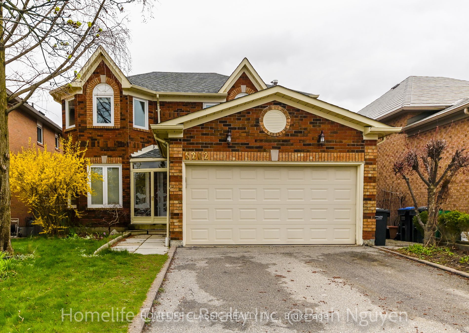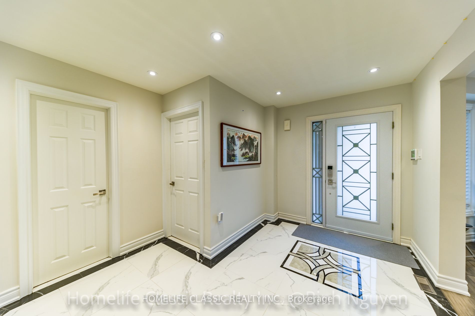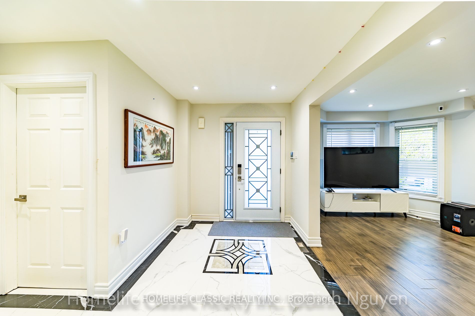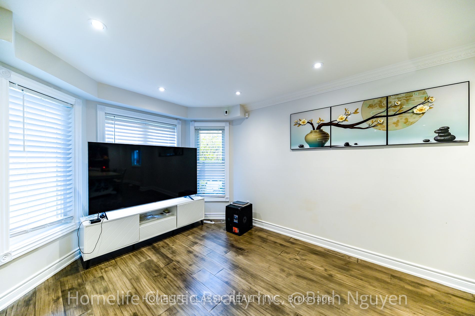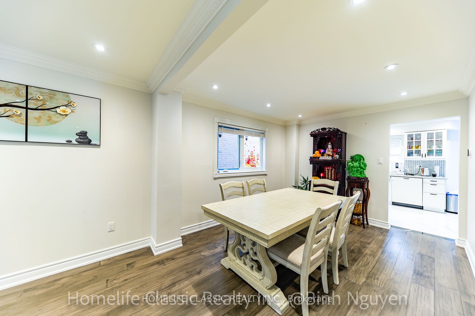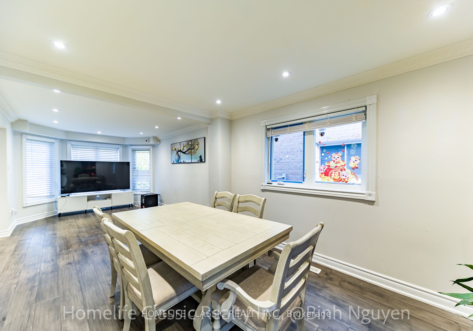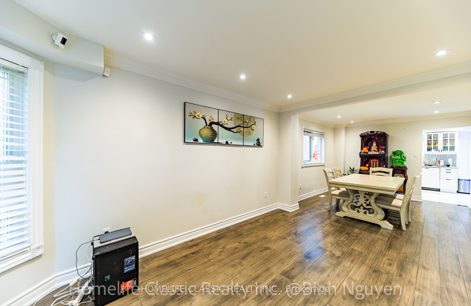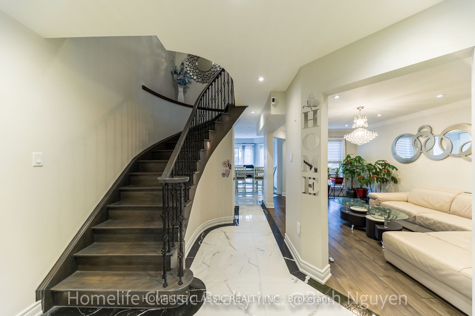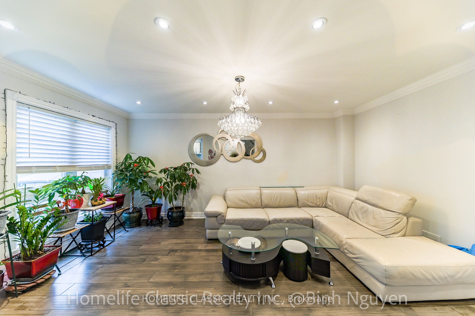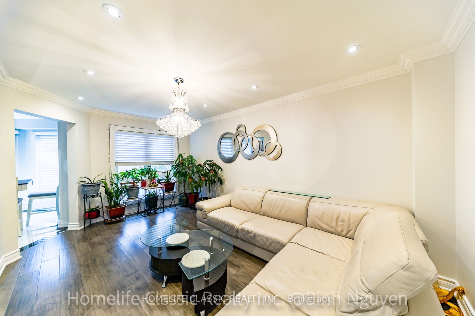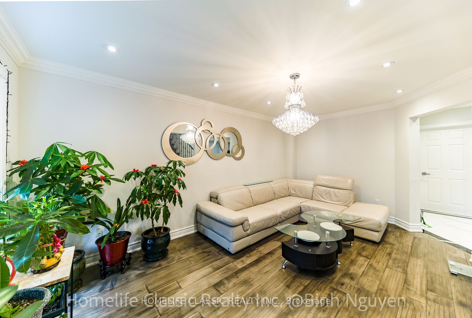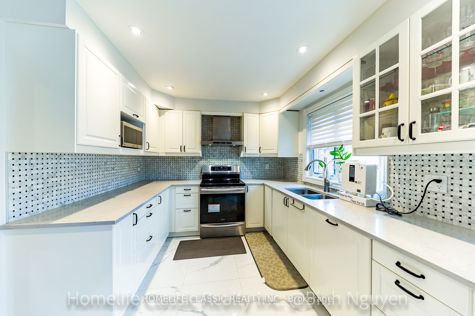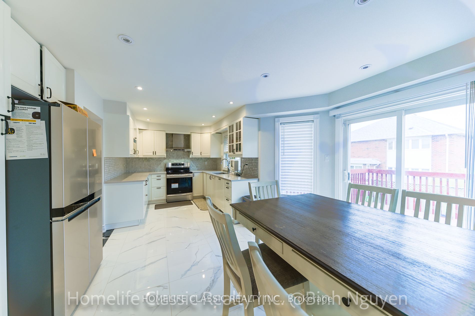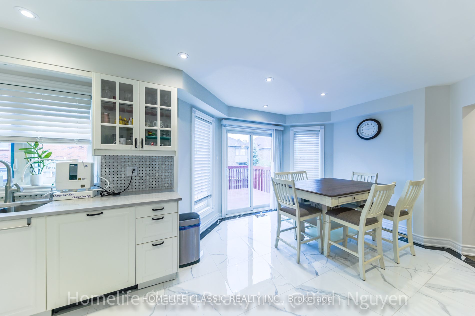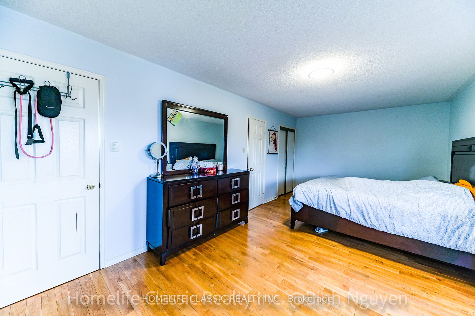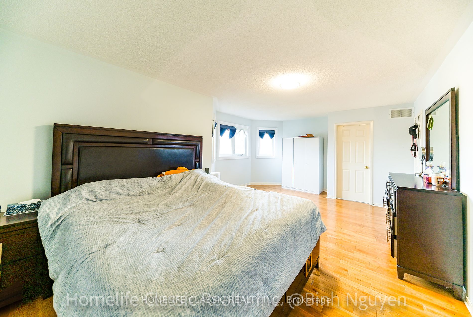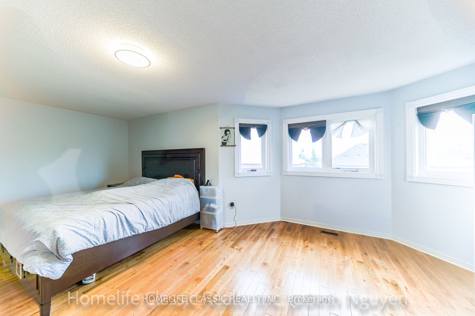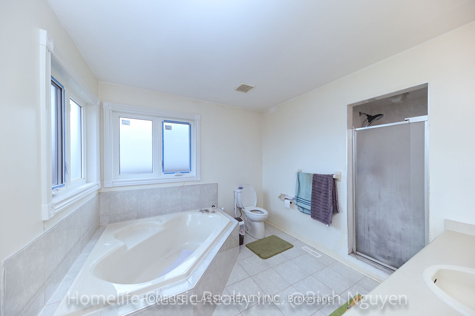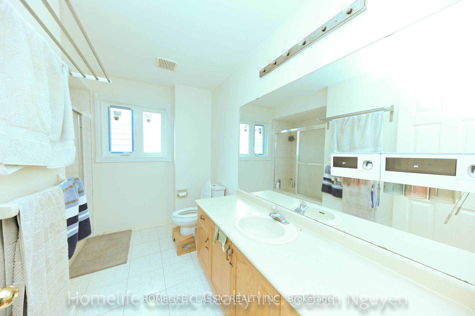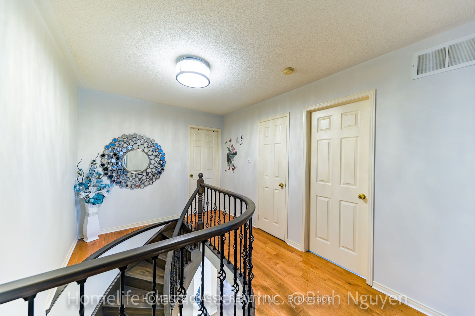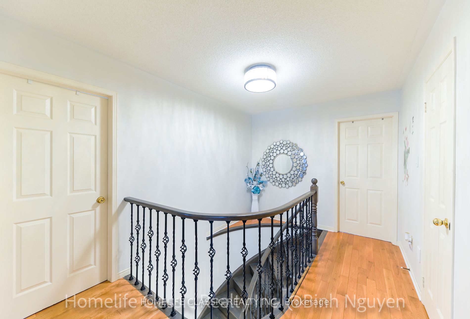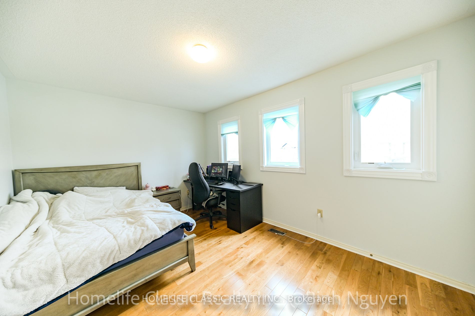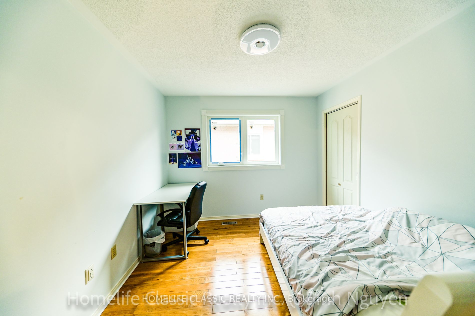$1,569,000
Available - For Sale
Listing ID: W8262338
5202 Buttermill Crt West , Mississauga, L5V 1S4, Ontario
| Recently Renovated Detached Home In The East Credit Area. 2300 Sf Plus A High Ceiling Finished Basement Apartment Possible To Make Walkout To Backyard. Rational Flr Plan . 4 Lrg Bdrms W/M. Ensuite, Spacious L/Dining W Hrdwd Flr Throughout And Crown Moulding.Newer Windows, Roof And Appliances. Walking Distance To Schools,Parks, Worships. Quick Access To Hwy 403/401, Minutes To Sq1, Heartland Shopping. |
| Mortgage: Treated As Clear |
| Extras: Existing Fridge (2), Stove (2), D/W, Washers & Dryer, Freezer, Plus Fridge, Stove,Washer/Driver In Basement. All Window Cov, Elf's |
| Price | $1,569,000 |
| Taxes: | $6800.00 |
| DOM | 16 |
| Occupancy by: | Owner |
| Address: | 5202 Buttermill Crt West , Mississauga, L5V 1S4, Ontario |
| Lot Size: | 40.03 x 109.91 (Feet) |
| Acreage: | < .50 |
| Directions/Cross Streets: | Eglington - Creditview |
| Rooms: | 14 |
| Bedrooms: | 4 |
| Bedrooms +: | 3 |
| Kitchens: | 1 |
| Kitchens +: | 1 |
| Family Room: | Y |
| Basement: | Finished |
| Approximatly Age: | 31-50 |
| Property Type: | Detached |
| Style: | 2-Storey |
| Exterior: | Brick |
| Garage Type: | Attached |
| (Parking/)Drive: | Private |
| Drive Parking Spaces: | 4 |
| Pool: | None |
| Approximatly Age: | 31-50 |
| Approximatly Square Footage: | 2000-2500 |
| Fireplace/Stove: | N |
| Heat Source: | Gas |
| Heat Type: | Forced Air |
| Central Air Conditioning: | Central Air |
| Laundry Level: | Main |
| Elevator Lift: | N |
| Sewers: | Sewers |
| Water: | Municipal |
| Utilities-Cable: | A |
| Utilities-Hydro: | A |
| Utilities-Sewers: | A |
| Utilities-Gas: | A |
| Utilities-Municipal Water: | A |
| Utilities-Telephone: | A |
$
%
Years
This calculator is for demonstration purposes only. Always consult a professional
financial advisor before making personal financial decisions.
| Although the information displayed is believed to be accurate, no warranties or representations are made of any kind. |
| HOMELIFE CLASSIC REALTY INC. |
|
|

Frank Gallo
Sales Representative
Dir:
416-433-5981
Bus:
647-479-8477
Fax:
647-479-8457
| Book Showing | Email a Friend |
Jump To:
At a Glance:
| Type: | Freehold - Detached |
| Area: | Peel |
| Municipality: | Mississauga |
| Neighbourhood: | East Credit |
| Style: | 2-Storey |
| Lot Size: | 40.03 x 109.91(Feet) |
| Approximate Age: | 31-50 |
| Tax: | $6,800 |
| Beds: | 4+3 |
| Baths: | 4 |
| Fireplace: | N |
| Pool: | None |
Locatin Map:
Payment Calculator:

