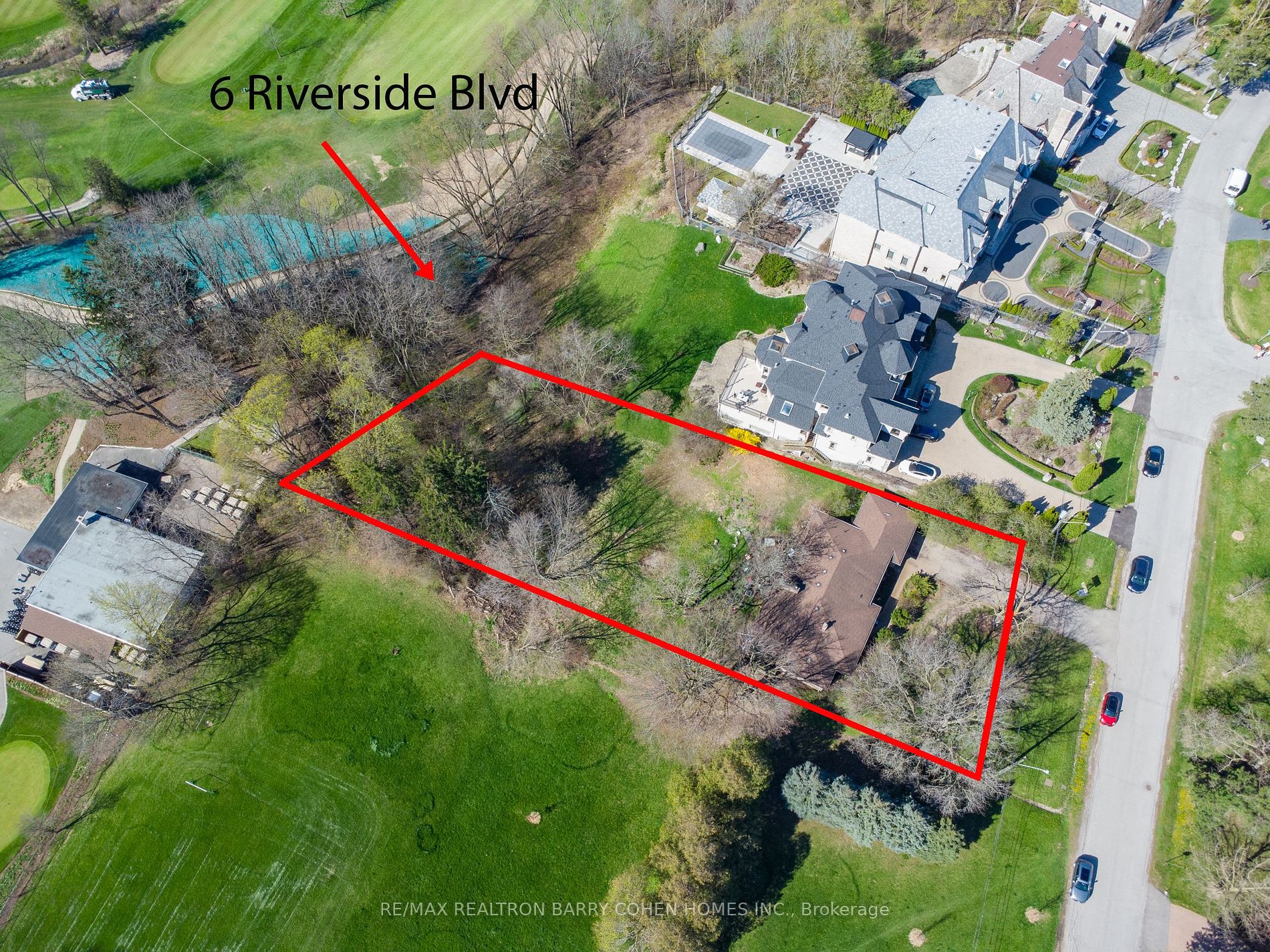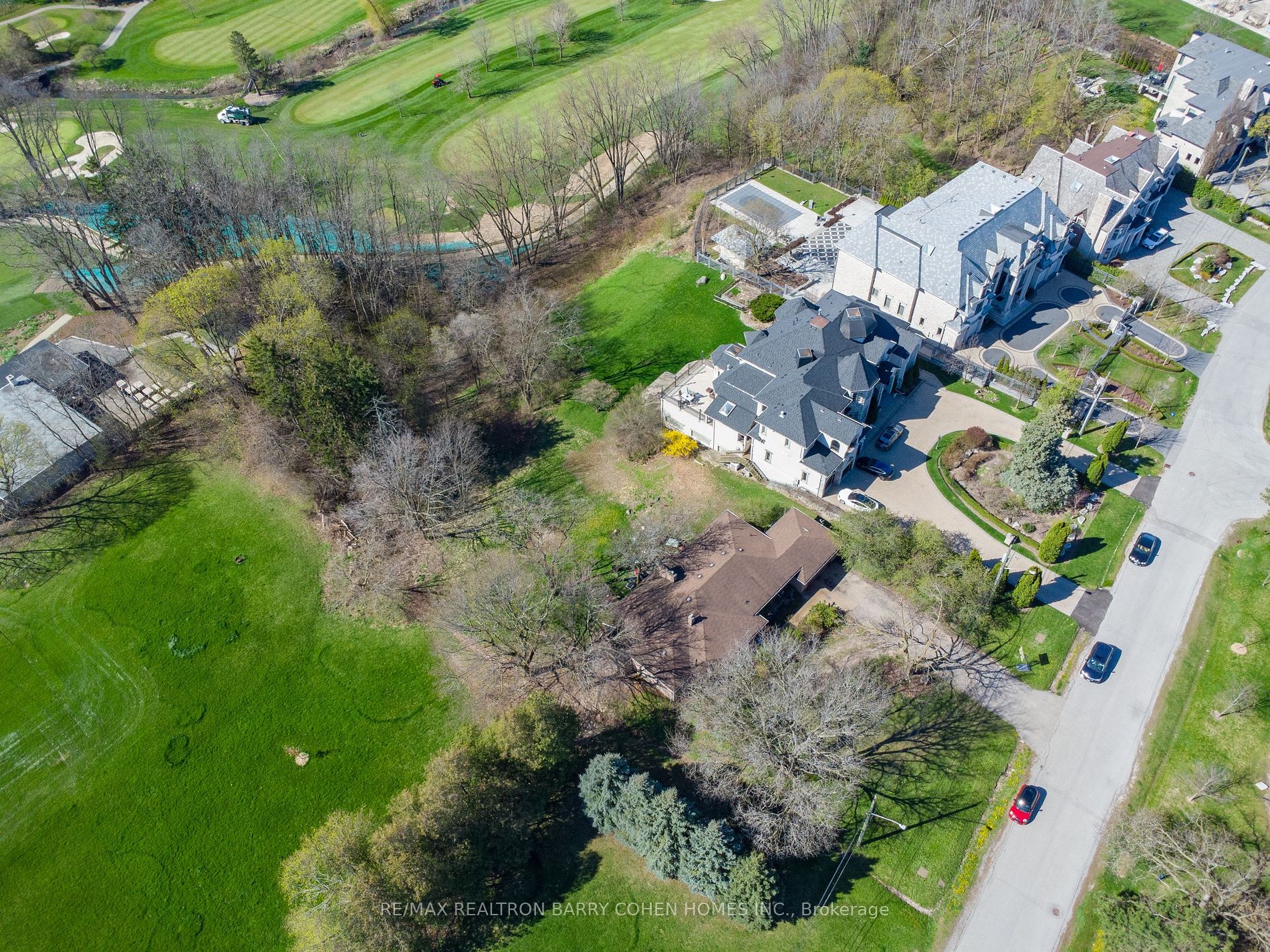$4,799,000
Available - For Sale
Listing ID: N8316820
6 Riverside Blvd , Vaughan, L4J 1H3, Ontario
| Introducing 6 Riverside Blvd: Situated on a spacious 100 x 336 lot in the heart of Thornhill's elite Riverside Boulevard, this property offers a unique opportunity. The current well-maintained larger backsplit provides comfortable living, or you can seize the chance to build your dream home as the permit is ready. Enjoy serene views as the property backs onto the breathtaking ravine settings of the Uplands Golf Course and Thornhill Country Club. Nestled among multi-million dollar mansions, this south-facing ravine lot represents one of the most influential addresses to own a home in Toronto. Whether you choose to enjoy the benefits of the current house, in good condition, or create something truly spectacular, this is a rare opportunity in one of the citys most sought-after locales. |
| Extras: Existing Fridge ,Stove ,Dish Washer ,Dryer, All Electrical Light Fixtures. |
| Price | $4,799,000 |
| Taxes: | $14639.00 |
| Address: | 6 Riverside Blvd , Vaughan, L4J 1H3, Ontario |
| Lot Size: | 100.00 x 336.00 (Feet) |
| Directions/Cross Streets: | Yonge/Thornhill Ave |
| Rooms: | 7 |
| Rooms +: | 2 |
| Bedrooms: | 4 |
| Bedrooms +: | |
| Kitchens: | 1 |
| Family Room: | Y |
| Basement: | Fin W/O |
| Property Type: | Detached |
| Style: | Backsplit 3 |
| Exterior: | Brick |
| Garage Type: | Attached |
| (Parking/)Drive: | Private |
| Drive Parking Spaces: | 8 |
| Pool: | None |
| Fireplace/Stove: | Y |
| Heat Source: | Gas |
| Heat Type: | Forced Air |
| Central Air Conditioning: | Central Air |
| Sewers: | Sewers |
| Water: | Municipal |
$
%
Years
This calculator is for demonstration purposes only. Always consult a professional
financial advisor before making personal financial decisions.
| Although the information displayed is believed to be accurate, no warranties or representations are made of any kind. |
| RE/MAX REALTRON BARRY COHEN HOMES INC. |
|
|

Frank Gallo
Sales Representative
Dir:
416-433-5981
Bus:
647-479-8477
Fax:
647-479-8457
| Book Showing | Email a Friend |
Jump To:
At a Glance:
| Type: | Freehold - Detached |
| Area: | York |
| Municipality: | Vaughan |
| Neighbourhood: | Uplands |
| Style: | Backsplit 3 |
| Lot Size: | 100.00 x 336.00(Feet) |
| Tax: | $14,639 |
| Beds: | 4 |
| Baths: | 3 |
| Fireplace: | Y |
| Pool: | None |
Locatin Map:
Payment Calculator:














