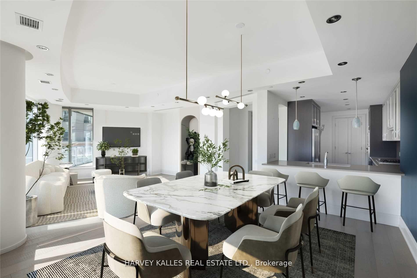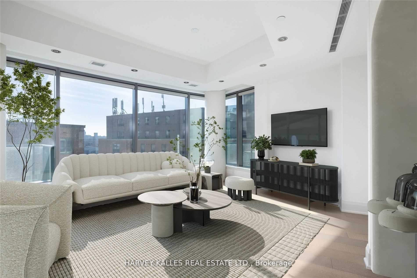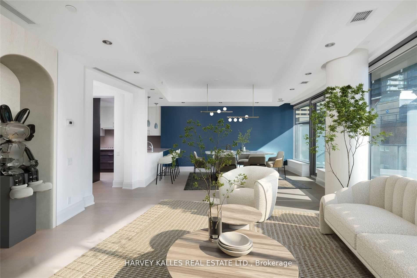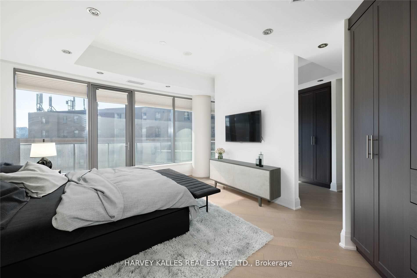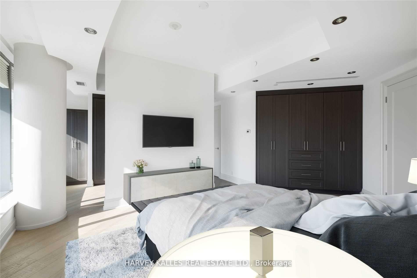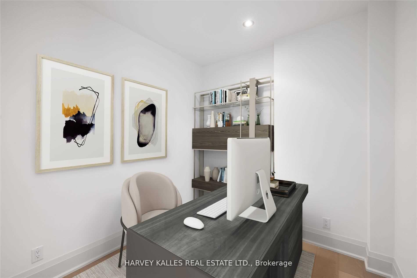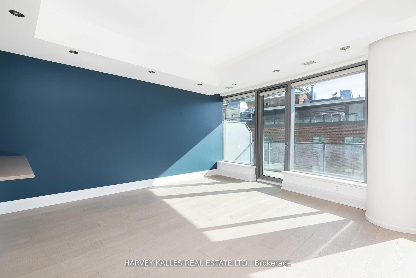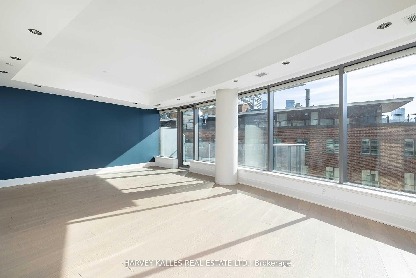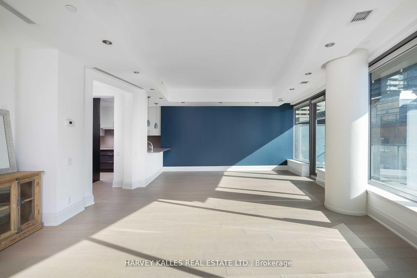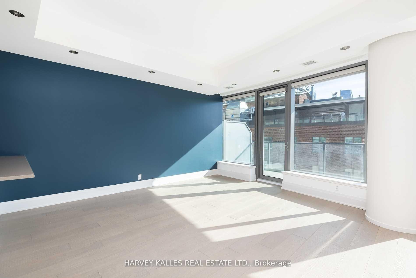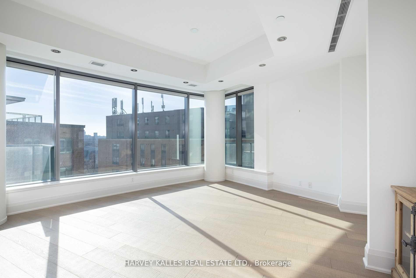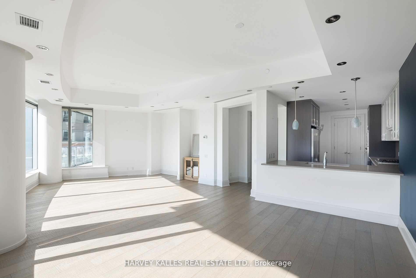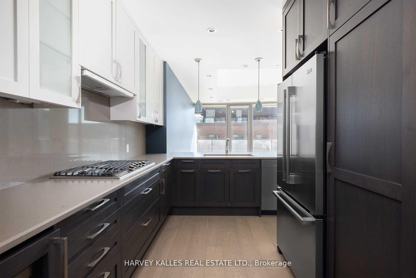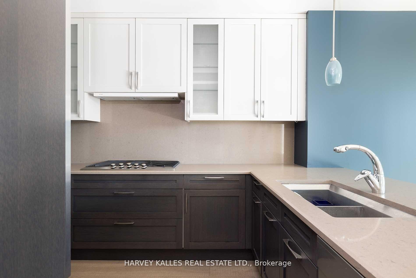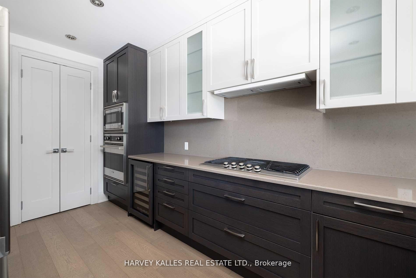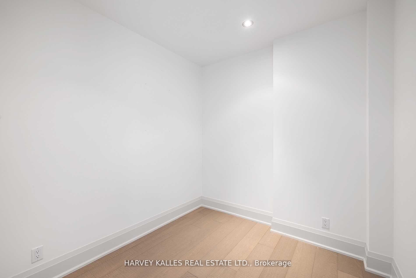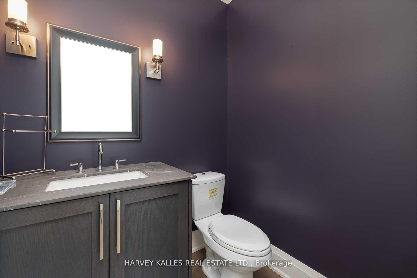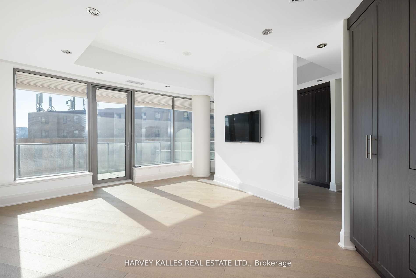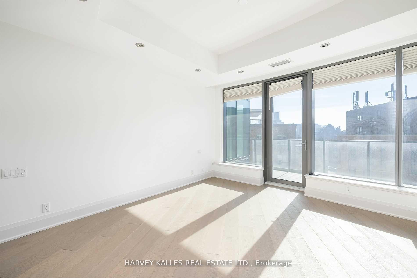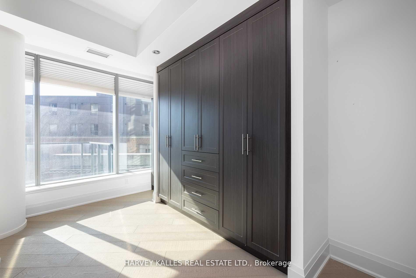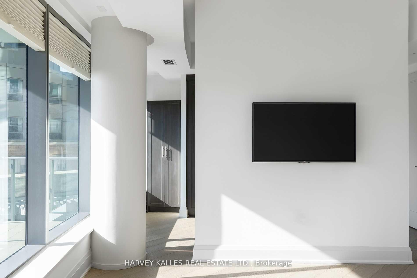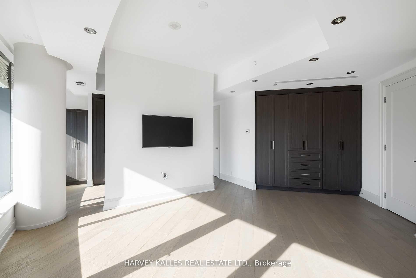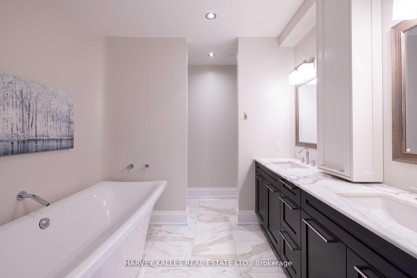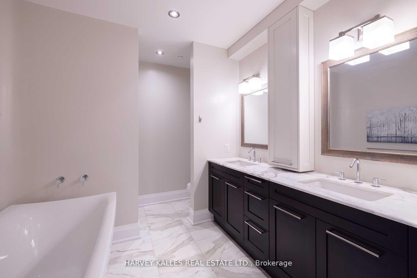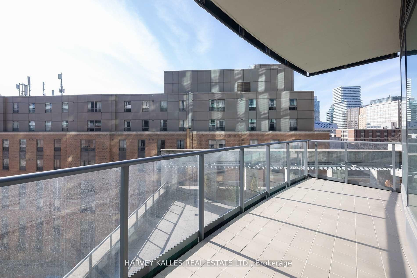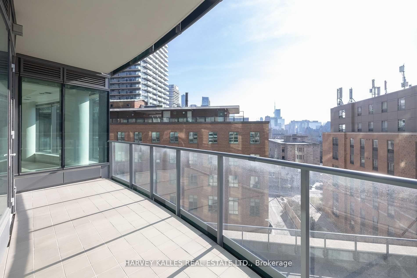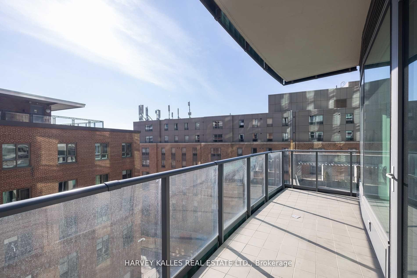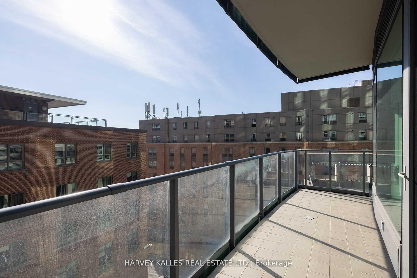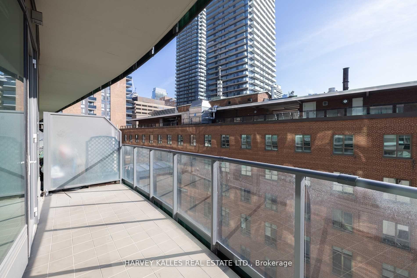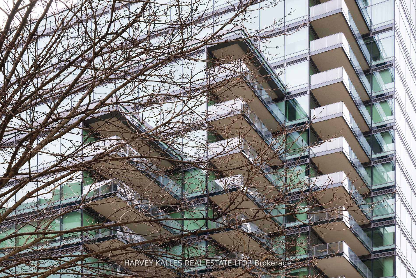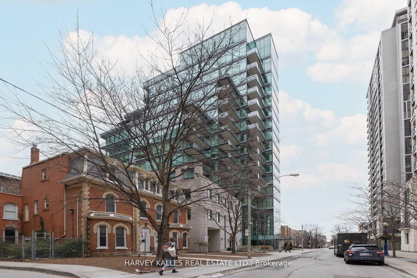Sold
Listing ID: C11995237
77 Charles St West , Unit 503, Toronto, M5S 0B2, Ontario
| Welcome Home To 77 Charles - This 1,549 Sq Ft 1 Bedroom + Den 2 Bath Unit Is Flooded w/ Light, Has Ample Living Space w/ South Views, 10 Foot Ceilings, Chef's Kitchen With Viking Appliances, Spacious Master Bedroom With Custom Closets, Lavish Master Ensuite And Two Balconies. This Suite Is Perfect For Entertaining And It's In A Building That Is Sure To Impress! A Boutique Building W/ Only 50 Suites Designed By Architect Yann Weymouth (The Louvre). |
| Listed Price | $2,098,000 |
| Taxes: | $9625.42 |
| Maintenance Fee: | 2578.90 |
| Address: | 77 Charles St West , Unit 503, Toronto, M5S 0B2, Ontario |
| Province/State: | Ontario |
| Condo Corporation No | TSCC |
| Level | 02 |
| Unit No | 03 |
| Directions/Cross Streets: | Bay St & Charles St W. |
| Rooms: | 5 |
| Bedrooms: | 1 |
| Bedrooms +: | 1 |
| Kitchens: | 1 |
| Family Room: | N |
| Basement: | None |
| Level/Floor | Room | Length(ft) | Width(ft) | Descriptions | |
| Room 1 | Flat | Foyer | 6 | 5.67 | Hardwood Floor, Closet |
| Room 2 | Flat | Living | 29.75 | 20.4 | Combined W/Dining, Hardwood Floor, W/O To Terrace |
| Room 3 | Flat | Kitchen | 15.15 | 9.51 | Hardwood Floor, Breakfast Bar, Stainless Steel Appl |
| Room 4 | Flat | Den | 7.15 | 6.66 | Hardwood Floor, Sliding Doors |
| Room 5 | Flat | Prim Bdrm | 23.65 | 14.4 | Hardwood Floor, W/I Closet, 6 Pc Ensuite |
| Room 6 | Flat | Other | 17.68 | 6 | Balcony |
| Room 7 | Flat | Other | 18.89 | 6 | Balcony |
| Washroom Type | No. of Pieces | Level |
| Washroom Type 1 | 2 | Flat |
| Washroom Type 2 | 6 | Flat |
| Approximatly Age: | 6-10 |
| Property Type: | Condo Apt |
| Style: | Apartment |
| Exterior: | Concrete |
| Garage Type: | Underground |
| Garage(/Parking)Space: | 1.00 |
| Drive Parking Spaces: | 1 |
| Park #1 | |
| Parking Spot: | 2 |
| Parking Type: | Owned |
| Legal Description: | Level B |
| Exposure: | S |
| Balcony: | Terr |
| Locker: | Owned |
| Pet Permited: | Restrict |
| Approximatly Age: | 6-10 |
| Approximatly Square Footage: | 1400-1599 |
| Building Amenities: | Bbqs Allowed, Concierge, Exercise Room, Party/Meeting Room, Visitor Parking |
| Property Features: | Hospital, Library, Park, Place Of Worship, Public Transit, School |
| Maintenance: | 2578.90 |
| CAC Included: | Y |
| Water Included: | Y |
| Common Elements Included: | Y |
| Heat Included: | Y |
| Parking Included: | Y |
| Building Insurance Included: | Y |
| Fireplace/Stove: | N |
| Heat Source: | Gas |
| Heat Type: | Forced Air |
| Central Air Conditioning: | Central Air |
| Central Vac: | N |
| Laundry Level: | Main |
| Ensuite Laundry: | Y |
| Although the information displayed is believed to be accurate, no warranties or representations are made of any kind. |
| HARVEY KALLES REAL ESTATE LTD. |
|
|

Frank Gallo
Sales Representative
Dir:
416-433-5981
Bus:
647-479-8477
Fax:
647-479-8457
| Email a Friend |
Jump To:
At a Glance:
| Type: | Condo - Condo Apt |
| Area: | Toronto |
| Municipality: | Toronto |
| Neighbourhood: | Bay Street Corridor |
| Style: | Apartment |
| Approximate Age: | 6-10 |
| Tax: | $9,625.42 |
| Maintenance Fee: | $2,578.9 |
| Beds: | 1+1 |
| Baths: | 2 |
| Garage: | 1 |
| Fireplace: | N |
Locatin Map:

