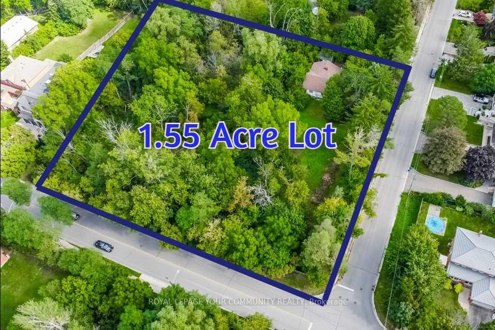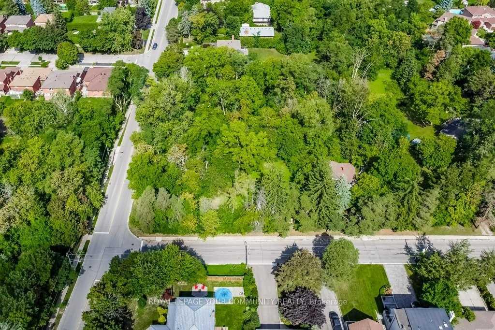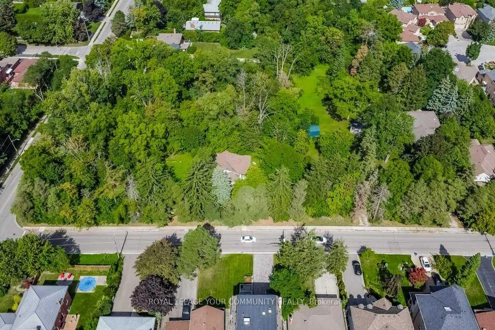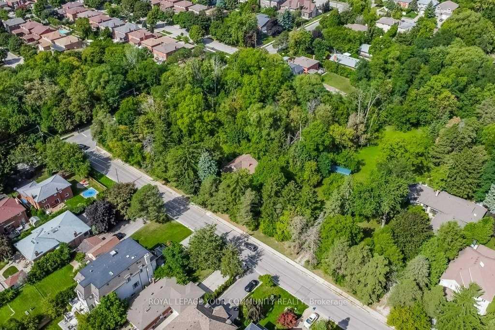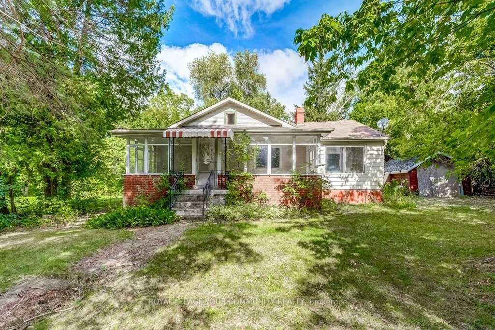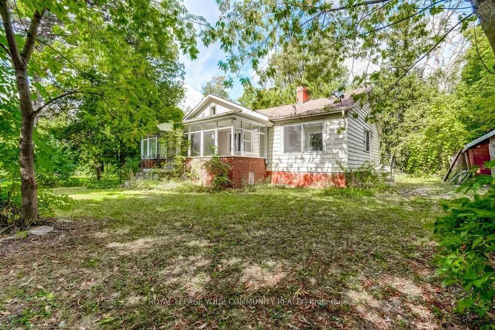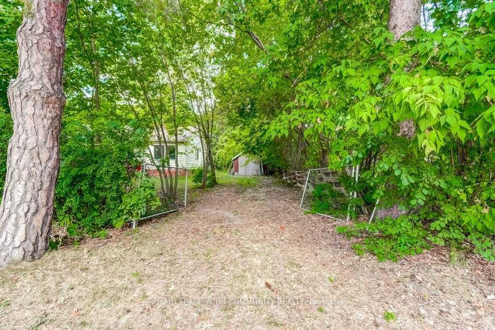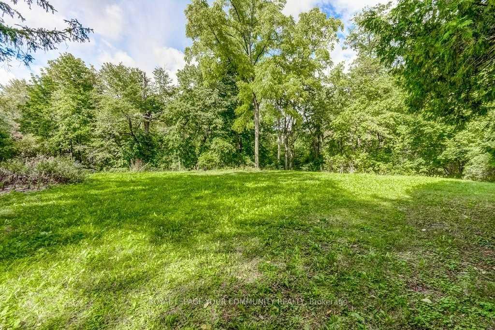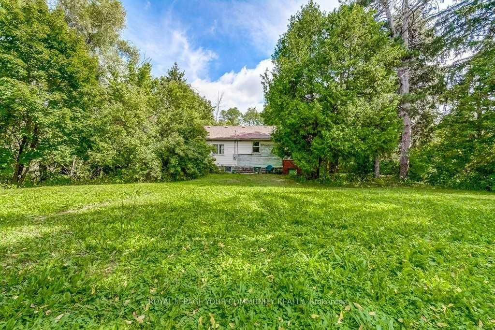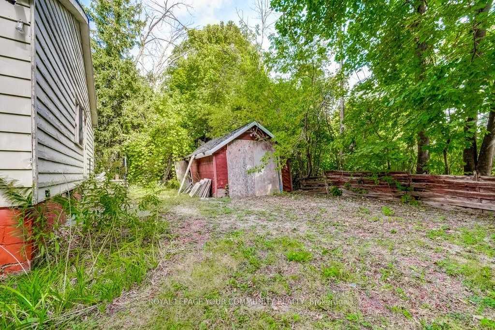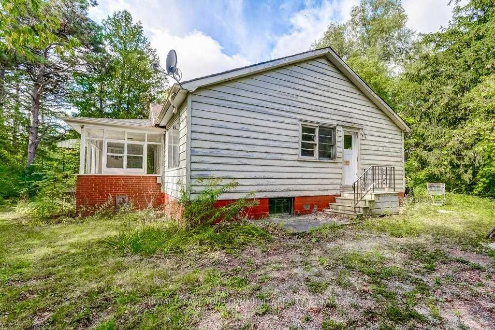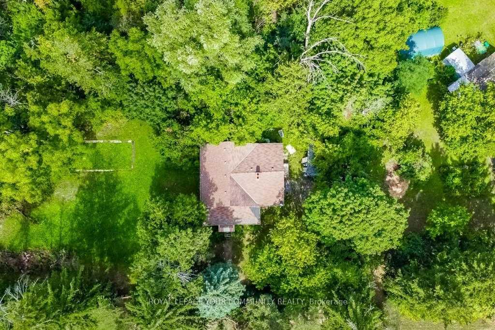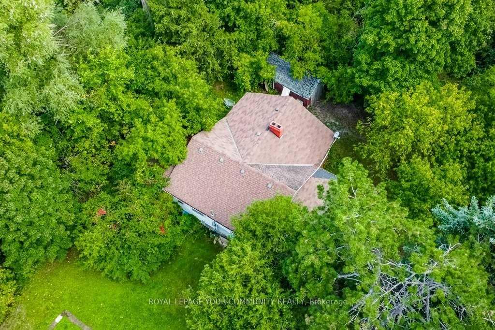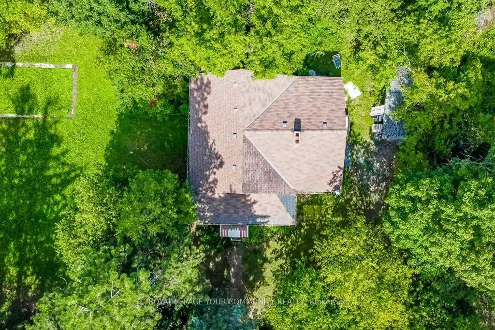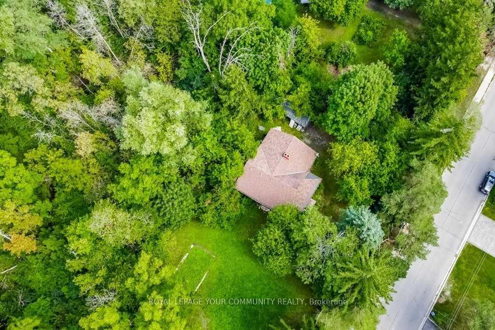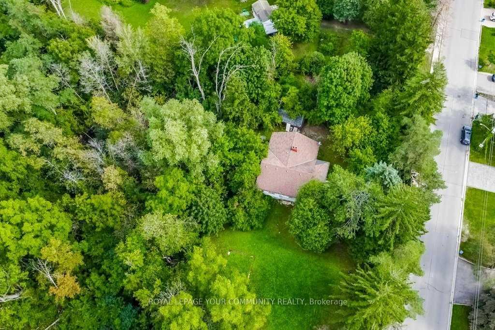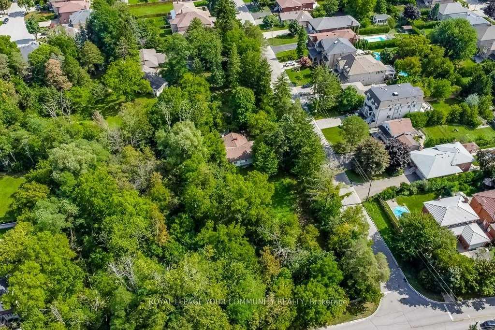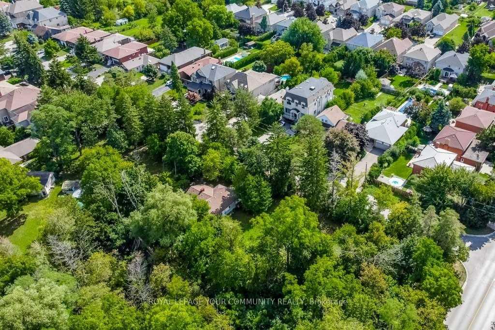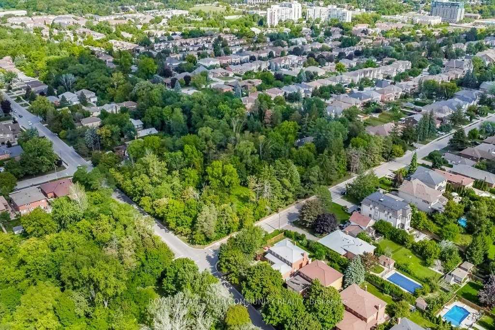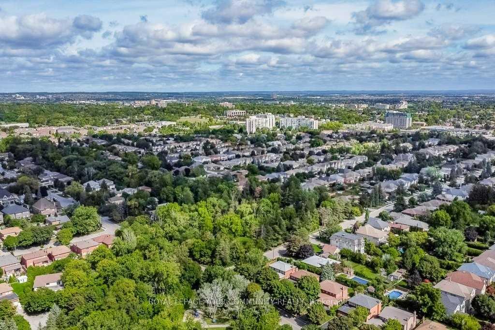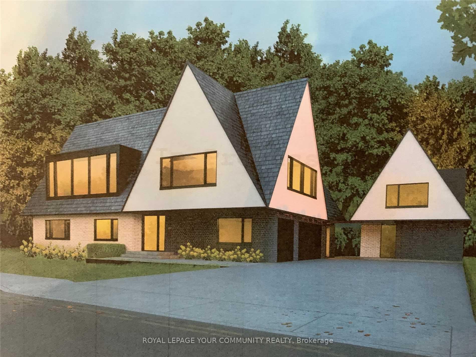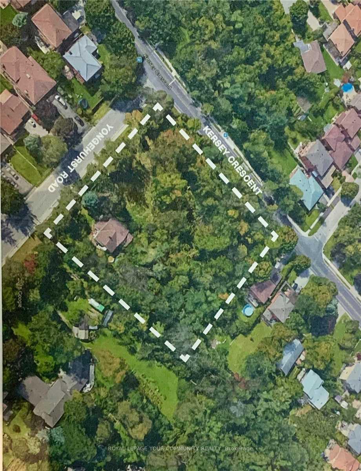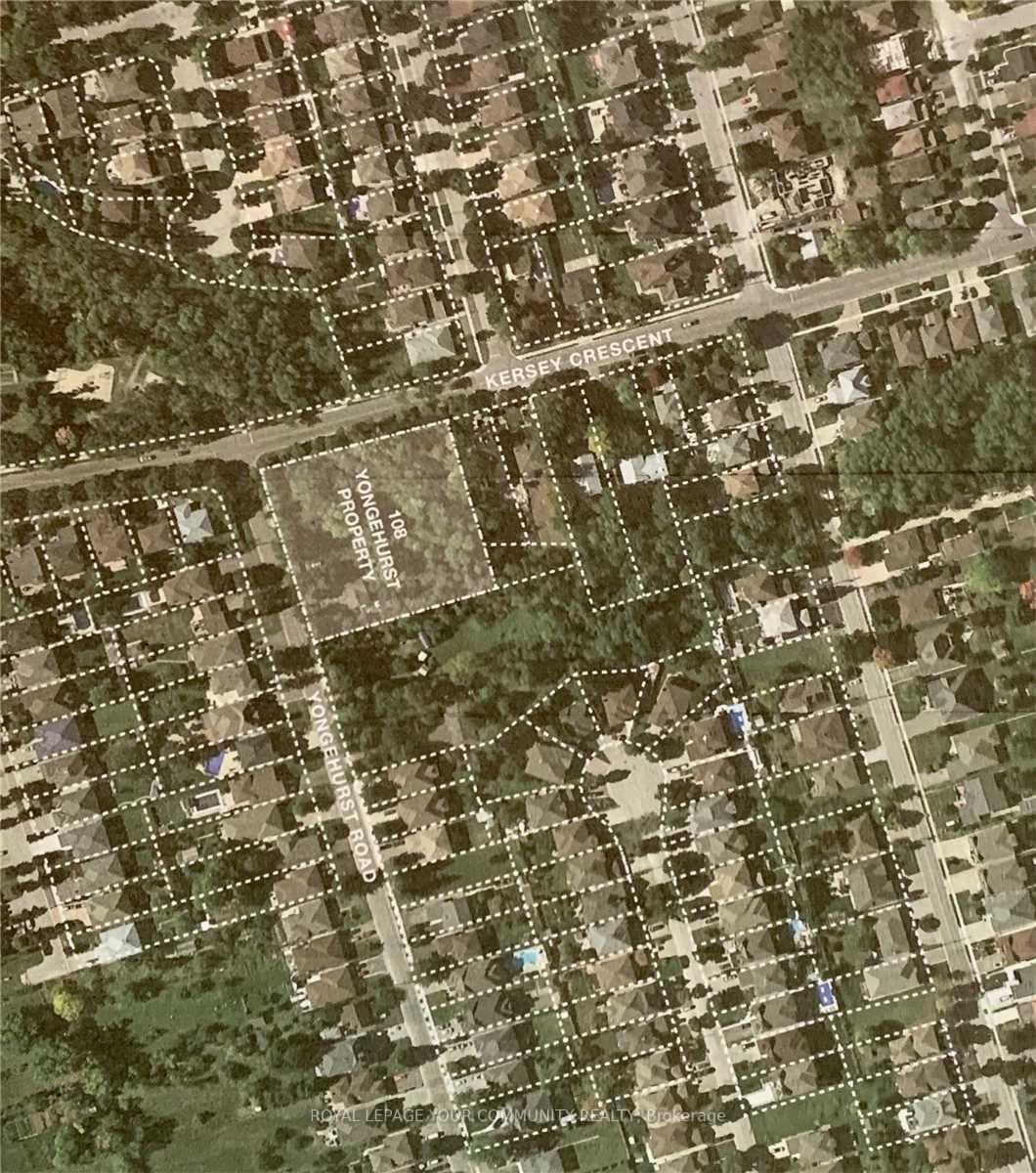$2,249,888
Available - For Sale
Listing ID: N10424052
108 Yongehurst Rd , Richmond Hill, L4C 3T2, Ontario
| ***Once In A Lifetime Opportunity To Build Your Dream Home On A 1.55 Acre Lot In Prime Richmond Hill location***This Tree Lined Street Offers One Of The Most Prestigious Spots For Your Next Home, Complete With A Park Like Setting, You Feel Like You Are Surrounded By Nature Complete With Mature Trees, Flowing Creek And Total Privacy. Preliminary Drawings And Site Plan Are Available For A 5500 Square Foot Home With Finished Basement Along With A 1250 Square Foot Ancillary Dwelling. So Many Different Options And Designs Are Available, Classic, Contemporary, Modern, or create your own. You Choose As It's All Up To You. Corner property, Two Road Frontages And Table Land For Backyard Retreat, Outdoor Recreation Area, Or Future Potential. There Is An Ecological Tree And Planting Plan Available As Well, And Is Steps To Parks, Schools, & Transit. Minutes to Restaurants, Shopping Mall, Nature Trails, And Walking Paths. Information package available. This Is A Once In A Lifetime Opportunity As Lots Like This Rarely Come To Market. |
| Extras: So Many Options - Existing Designs or Create Your Own. Bring Your Designers, Architects, Planners To Create Something Spectacular. Wonderful potential to create a beautiful Home and Gardens retreat. Home is not accessible |
| Price | $2,249,888 |
| Taxes: | $9291.02 |
| Address: | 108 Yongehurst Rd , Richmond Hill, L4C 3T2, Ontario |
| Lot Size: | 254.20 x 392.66 (Feet) |
| Acreage: | .50-1.99 |
| Directions/Cross Streets: | Yonge / Yongehurst |
| Rooms: | 5 |
| Bedrooms: | 2 |
| Bedrooms +: | |
| Kitchens: | 1 |
| Family Room: | N |
| Basement: | Part Bsmt |
| Property Type: | Detached |
| Style: | Bungalow |
| Exterior: | Brick, Vinyl Siding |
| Garage Type: | None |
| (Parking/)Drive: | Private |
| Drive Parking Spaces: | 4 |
| Pool: | None |
| Property Features: | Park, Public Transit, Ravine |
| Fireplace/Stove: | N |
| Heat Source: | Gas |
| Heat Type: | Forced Air |
| Central Air Conditioning: | None |
| Central Vac: | N |
| Sewers: | Sewers |
| Water: | Municipal |
$
%
Years
This calculator is for demonstration purposes only. Always consult a professional
financial advisor before making personal financial decisions.
| Although the information displayed is believed to be accurate, no warranties or representations are made of any kind. |
| ROYAL LEPAGE YOUR COMMUNITY REALTY |
|
|

Frank Gallo
Sales Representative
Dir:
416-433-5981
Bus:
647-479-8477
Fax:
647-479-8457
| Virtual Tour | Book Showing | Email a Friend |
Jump To:
At a Glance:
| Type: | Freehold - Detached |
| Area: | York |
| Municipality: | Richmond Hill |
| Neighbourhood: | North Richvale |
| Style: | Bungalow |
| Lot Size: | 254.20 x 392.66(Feet) |
| Tax: | $9,291.02 |
| Beds: | 2 |
| Baths: | 1 |
| Fireplace: | N |
| Pool: | None |
Locatin Map:
Payment Calculator:

