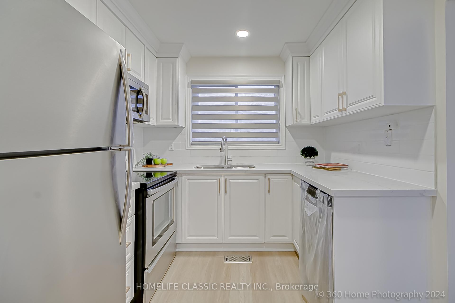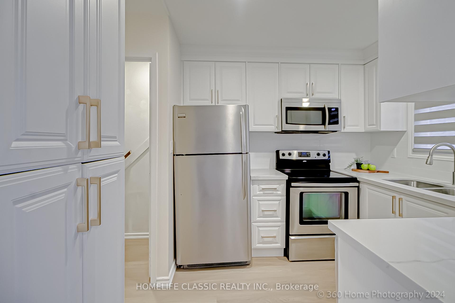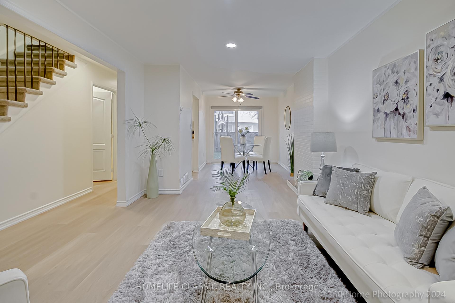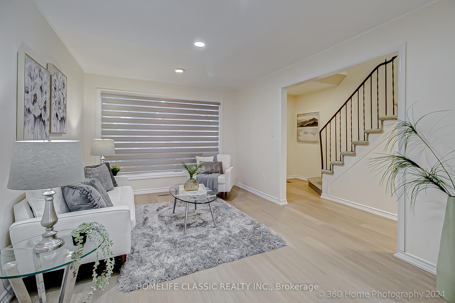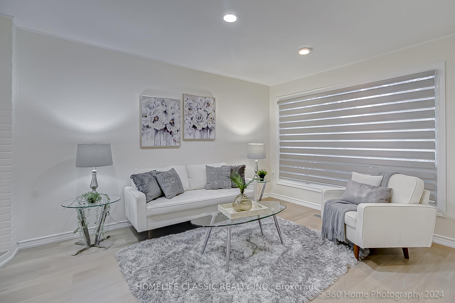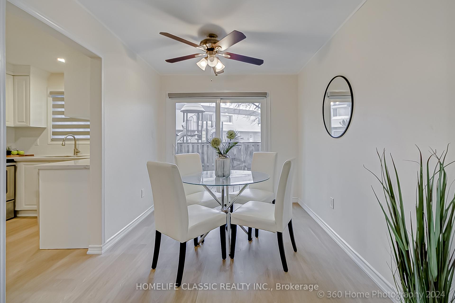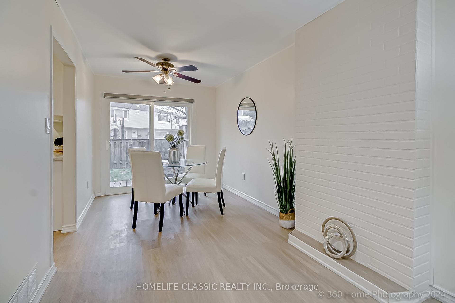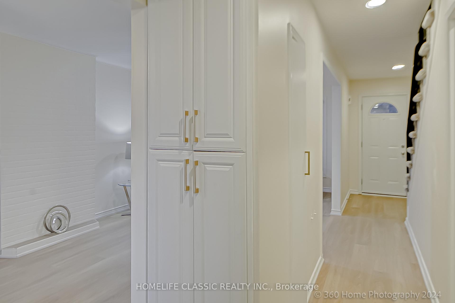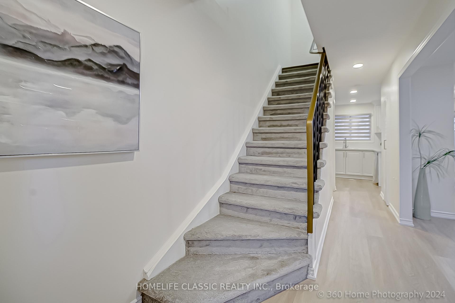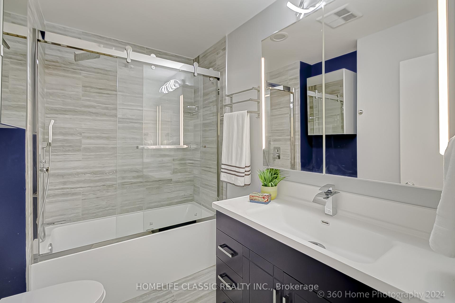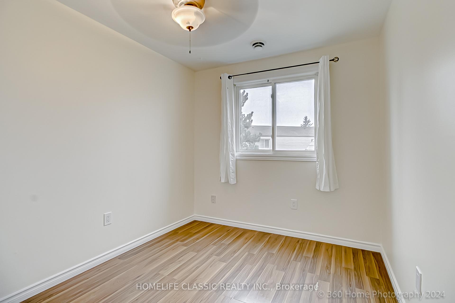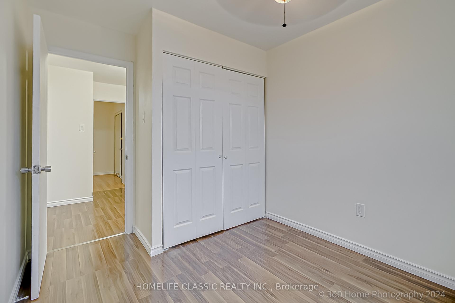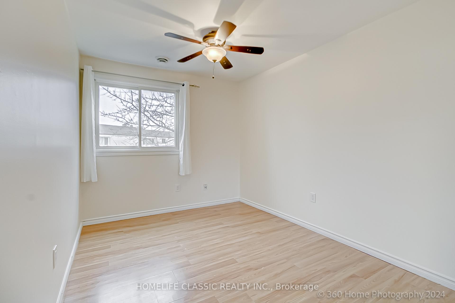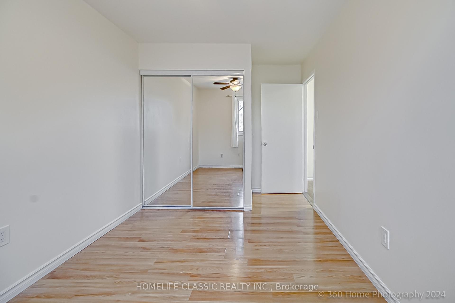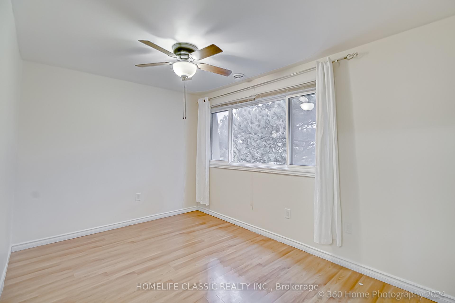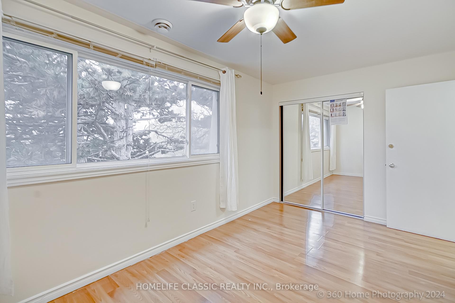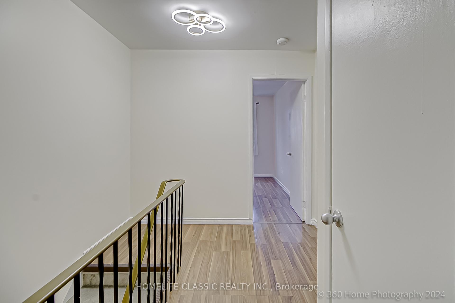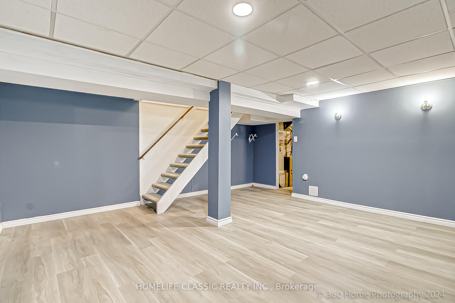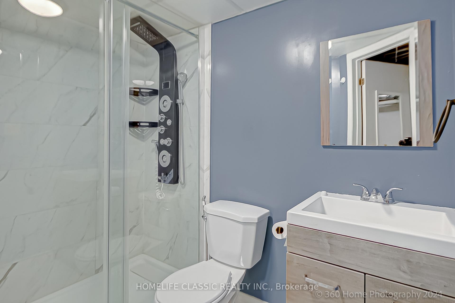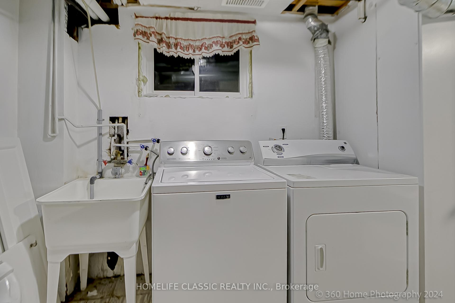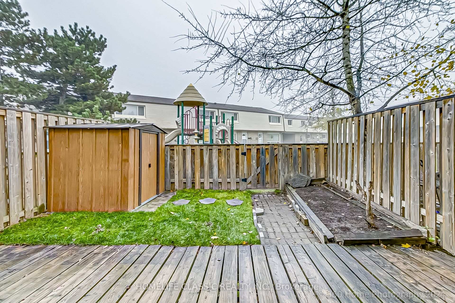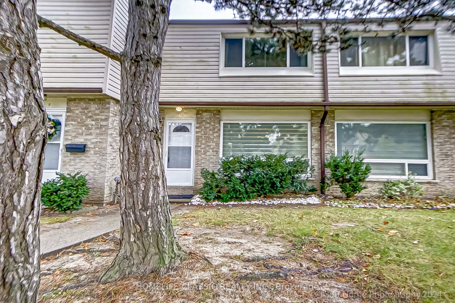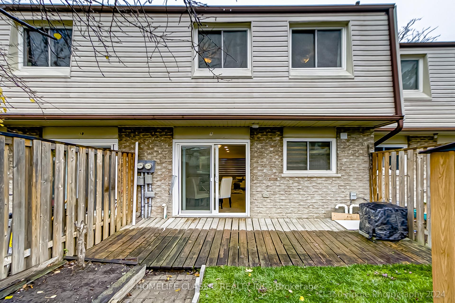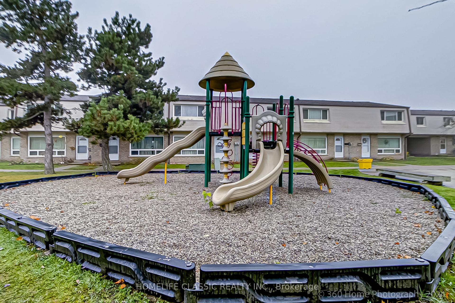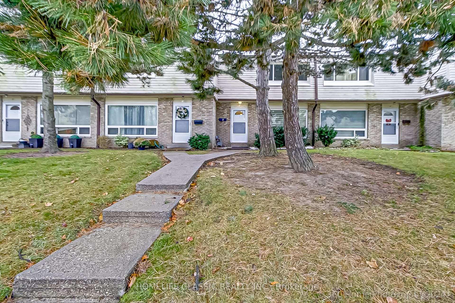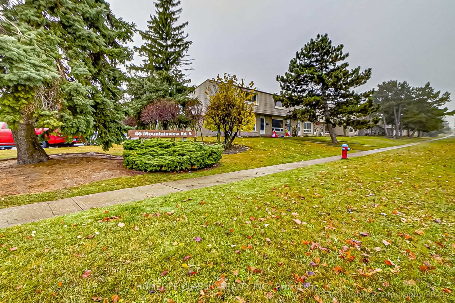$689,000
Available - For Sale
Listing ID: W10874786
46 Mountainview Rd South , Unit 9, Halton Hills, L7G 4K5, Ontario
| Welcome to this fully renovated townhouse, centrally located near schools, parks, shopping, and dining. This home features a spacious living room that opens to the dining area, creating a bright and inviting space. The kitchen boasts quartz countertops, stainless steel appliances, and a new kitchen vent system with a view of the private backyard that has an updated deck and a small garden with private fencing. The unit comes with all owned equipment, including an AC, furnace, and water heater, ensuring no rental systems. Upstairs, you'll find generous bedrooms filled with natural light. The finished basement includes an updated 4-piece bathroom and a separate laundry/storage area. Ideal for first-time buyers, growing families, or those looking to downsize, this low-maintenance home offers a hassle-free lifestyle. Condo fees cover exterior maintenance, including roof, siding, windows, doors, snow removal, and lawn care. Don't miss out on this move-in-ready home! |
| Extras: Owned Equipment: A/C, Furnace and hot water tank |
| Price | $689,000 |
| Taxes: | $2425.00 |
| Maintenance Fee: | 526.90 |
| Occupancy by: | Vacant |
| Address: | 46 Mountainview Rd South , Unit 9, Halton Hills, L7G 4K5, Ontario |
| Province/State: | Ontario |
| Property Management | Kerr Realty Management Ltd. |
| Condo Corporation No | HCC |
| Level | 1 |
| Unit No | 9 |
| Directions/Cross Streets: | Mountainview/Sargent |
| Rooms: | 6 |
| Rooms +: | 2 |
| Bedrooms: | 3 |
| Bedrooms +: | |
| Kitchens: | 1 |
| Family Room: | Y |
| Basement: | Finished |
| Property Type: | Condo Townhouse |
| Style: | 2-Storey |
| Exterior: | Alum Siding, Brick |
| Garage Type: | None |
| Garage(/Parking)Space: | 0.00 |
| (Parking/)Drive: | Private |
| Drive Parking Spaces: | 1 |
| Park #1 | |
| Parking Type: | Owned |
| Exposure: | S |
| Balcony: | None |
| Locker: | None |
| Pet Permited: | Restrict |
| Approximatly Square Footage: | 1000-1199 |
| Maintenance: | 526.90 |
| Water Included: | Y |
| Common Elements Included: | Y |
| Parking Included: | Y |
| Building Insurance Included: | Y |
| Fireplace/Stove: | N |
| Heat Source: | Gas |
| Heat Type: | Forced Air |
| Central Air Conditioning: | Central Air |
$
%
Years
This calculator is for demonstration purposes only. Always consult a professional
financial advisor before making personal financial decisions.
| Although the information displayed is believed to be accurate, no warranties or representations are made of any kind. |
| HOMELIFE CLASSIC REALTY INC. |
|
|

Frank Gallo
Sales Representative
Dir:
416-433-5981
Bus:
647-479-8477
Fax:
647-479-8457
| Virtual Tour | Book Showing | Email a Friend |
Jump To:
At a Glance:
| Type: | Condo - Condo Townhouse |
| Area: | Halton |
| Municipality: | Halton Hills |
| Neighbourhood: | Georgetown |
| Style: | 2-Storey |
| Tax: | $2,425 |
| Maintenance Fee: | $526.9 |
| Beds: | 3 |
| Baths: | 2 |
| Fireplace: | N |
Locatin Map:
Payment Calculator:

