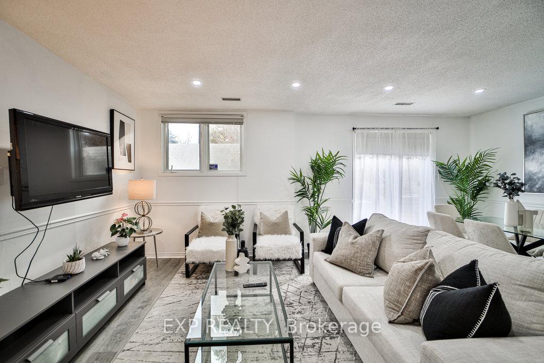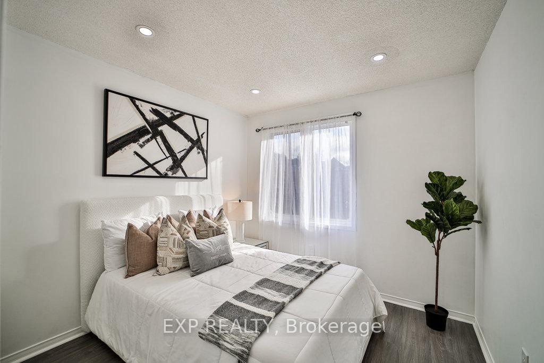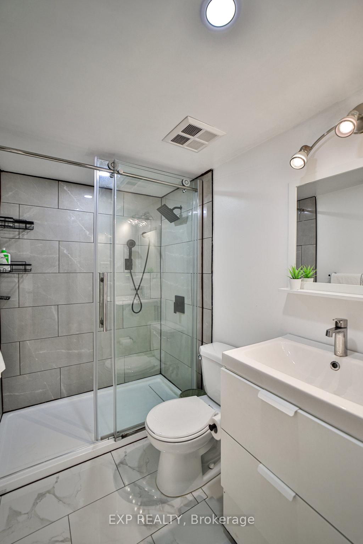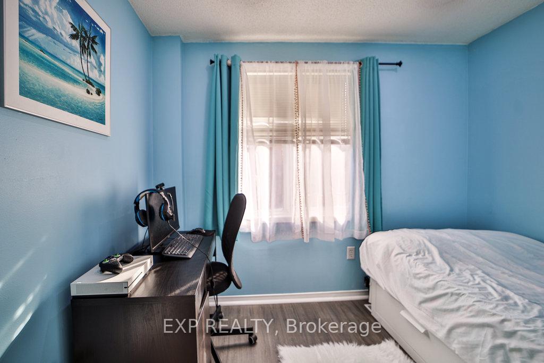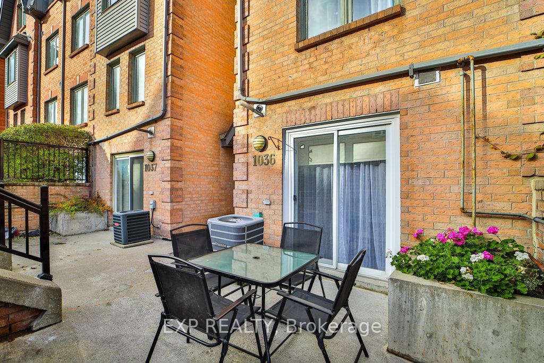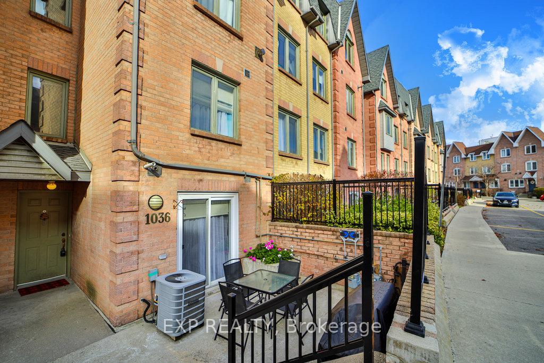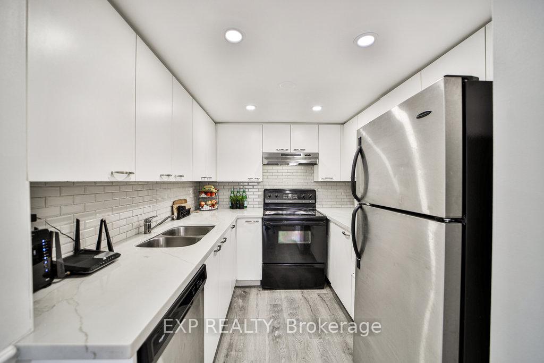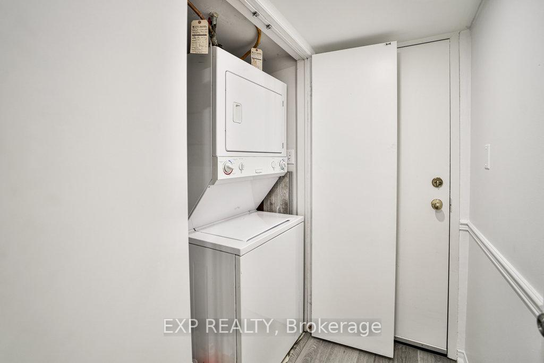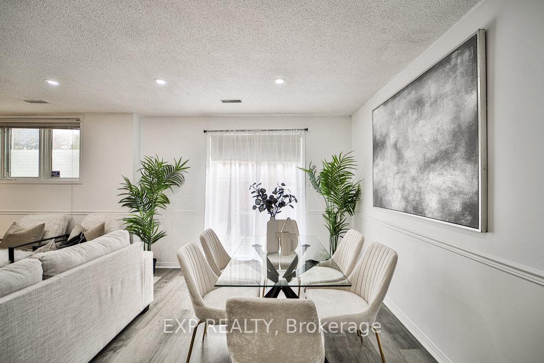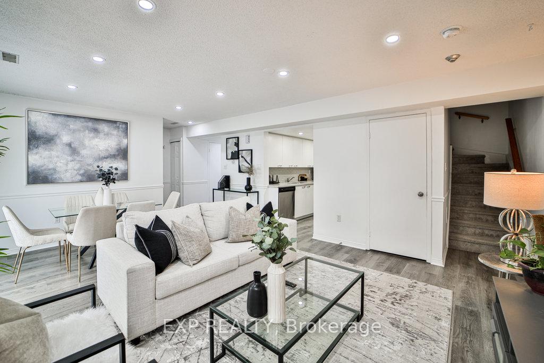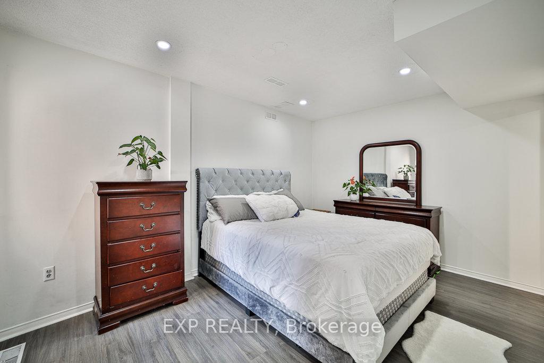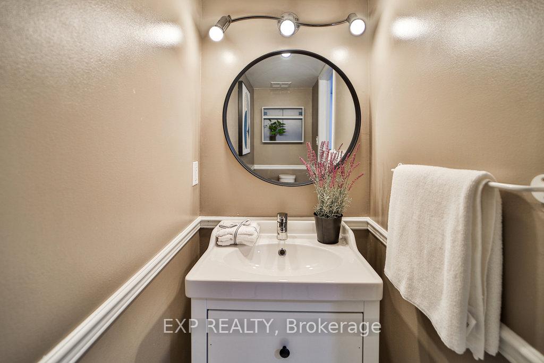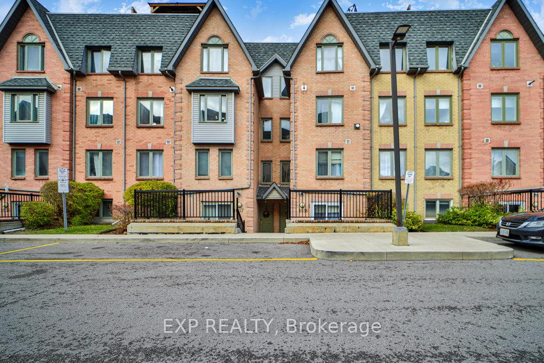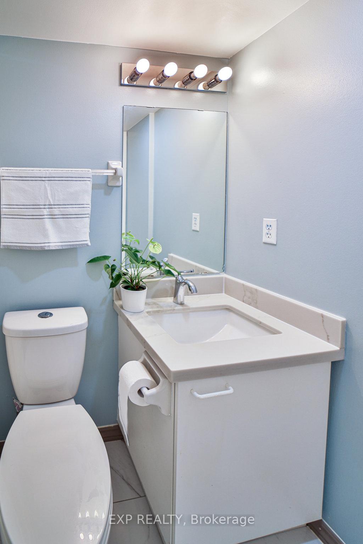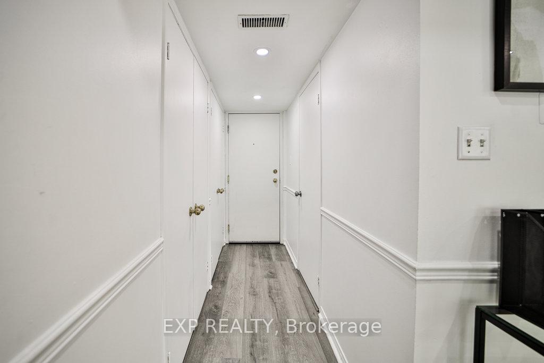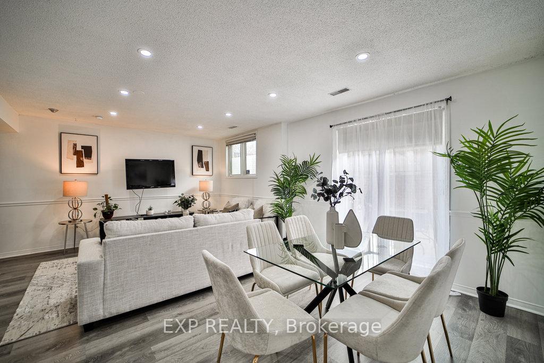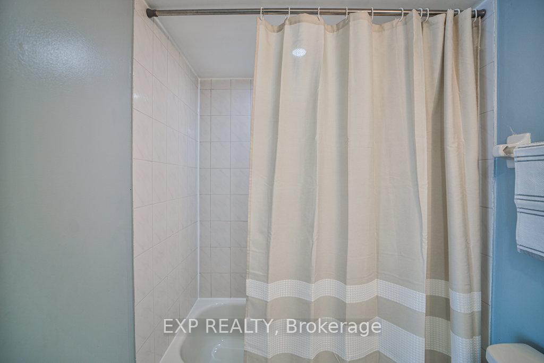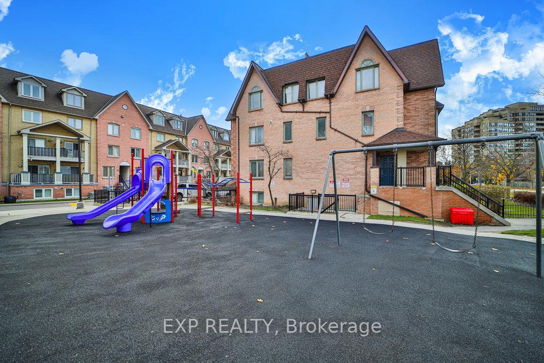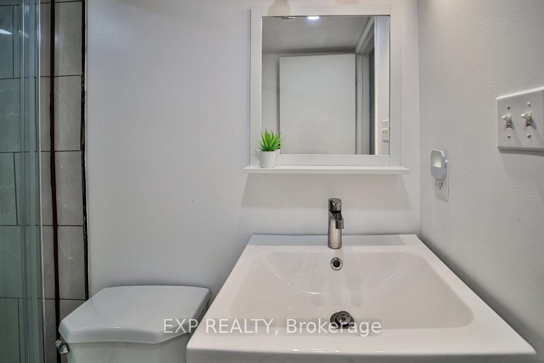$798,000
Available - For Sale
Listing ID: N11293994
75 Weldrick Rd East , Unit 1036, Richmond Hill, L4C 0H9, Ontario
| Beautiful renovated 3-bedroom, 3-bathroom condo townhouse in the desirable Observatory neighborhood, located in the heart of Richmond Hill! This stunning two-level home is freshly painted, offering a family-friendly layout and a spacious living/dining area with a walkout to a private patio. Direct access to underground parking from within the unit provides added convenience during winter months. The kitchen features quartz countertops, a matching backsplash, and stainless steel appliances, including a fridge, stove, range hood, and dishwasher. The primary bedroom boasts a renovated 3-piece ensuite, and all bedrooms are generously sized for comfort. Enjoy the convenience of underground parking and a prime location close to schools, grocery stores, Yonge Street YRT, community centers, parks, and major highways. A perfect place to call home! |
| Extras: 5mins walk to Yonge st YRT,RH GO(6 mins),Langstaff GO(12 mins), Close to Grocery Stores, Hillcrest Mall, Parks, Library and Hospital.Playground within the complex.Within boundary of one of the best french immersion school. School bus route |
| Price | $798,000 |
| Taxes: | $2544.61 |
| Maintenance Fee: | 411.00 |
| Address: | 75 Weldrick Rd East , Unit 1036, Richmond Hill, L4C 0H9, Ontario |
| Province/State: | Ontario |
| Condo Corporation No | YRCC |
| Level | 001 |
| Unit No | 026 |
| Directions/Cross Streets: | 75 WELDRICK RD E |
| Rooms: | 7 |
| Rooms +: | 0 |
| Bedrooms: | 3 |
| Bedrooms +: | 0 |
| Kitchens: | 1 |
| Kitchens +: | 0 |
| Family Room: | Y |
| Basement: | None |
| Approximatly Age: | 16-30 |
| Property Type: | Condo Townhouse |
| Style: | Stacked Townhse |
| Exterior: | Brick |
| Garage Type: | Underground |
| Garage(/Parking)Space: | 1.00 |
| Drive Parking Spaces: | 0 |
| Park #1 | |
| Parking Type: | Owned |
| Legal Description: | B/85 |
| Exposure: | S |
| Balcony: | None |
| Locker: | None |
| Pet Permited: | Restrict |
| Approximatly Age: | 16-30 |
| Approximatly Square Footage: | 1200-1399 |
| Building Amenities: | Visitor Parking |
| Property Features: | Hospital, Lake/Pond, Library, Park, Public Transit, School Bus Route |
| Maintenance: | 411.00 |
| Water Included: | Y |
| Fireplace/Stove: | N |
| Heat Source: | Gas |
| Heat Type: | Forced Air |
| Central Air Conditioning: | Central Air |
| Laundry Level: | Main |
| Elevator Lift: | N |
$
%
Years
This calculator is for demonstration purposes only. Always consult a professional
financial advisor before making personal financial decisions.
| Although the information displayed is believed to be accurate, no warranties or representations are made of any kind. |
| EXP REALTY |
|
|

Frank Gallo
Sales Representative
Dir:
416-433-5981
Bus:
647-479-8477
Fax:
647-479-8457
| Virtual Tour | Book Showing | Email a Friend |
Jump To:
At a Glance:
| Type: | Condo - Condo Townhouse |
| Area: | York |
| Municipality: | Richmond Hill |
| Neighbourhood: | Observatory |
| Style: | Stacked Townhse |
| Approximate Age: | 16-30 |
| Tax: | $2,544.61 |
| Maintenance Fee: | $411 |
| Beds: | 3 |
| Baths: | 3 |
| Garage: | 1 |
| Fireplace: | N |
Locatin Map:
Payment Calculator:

