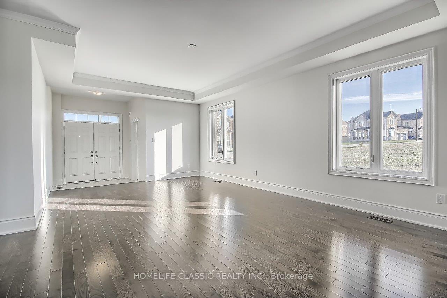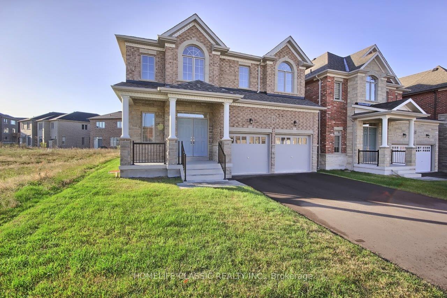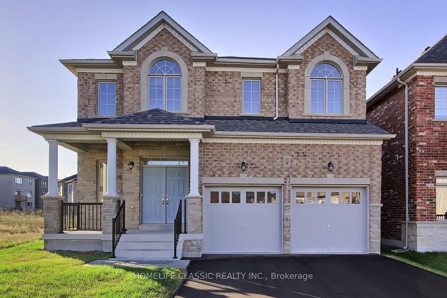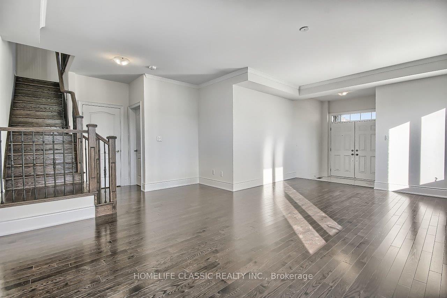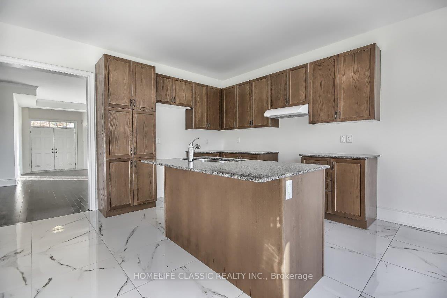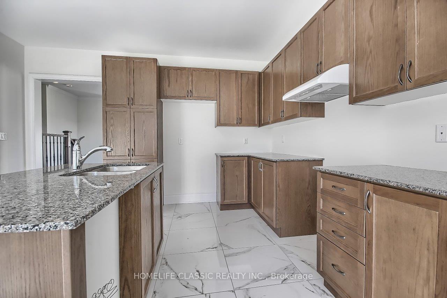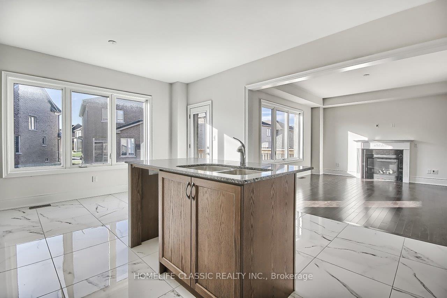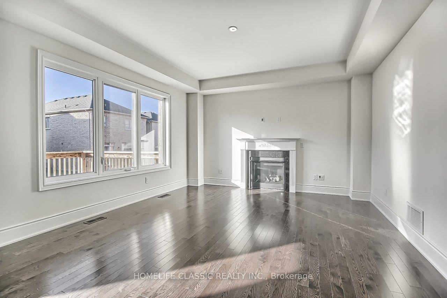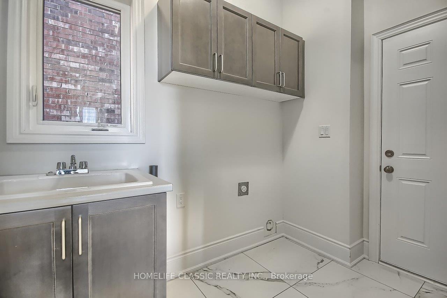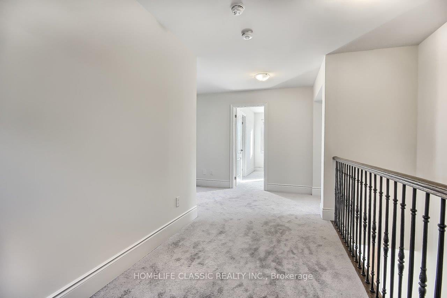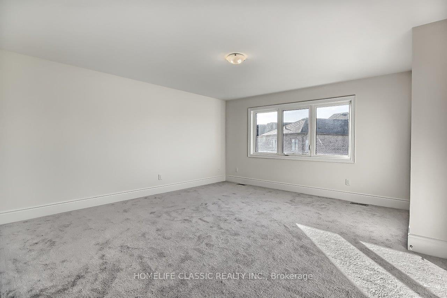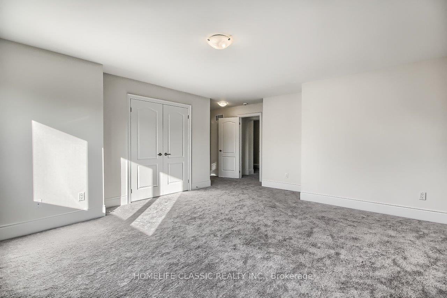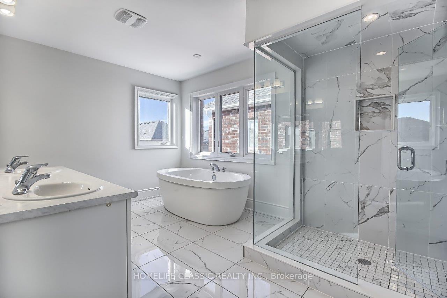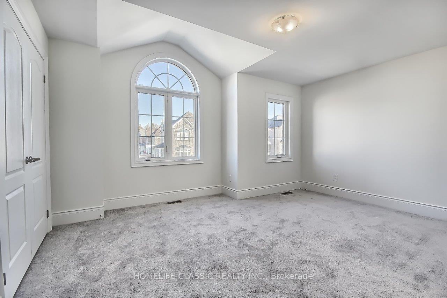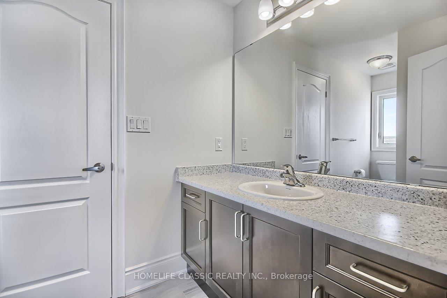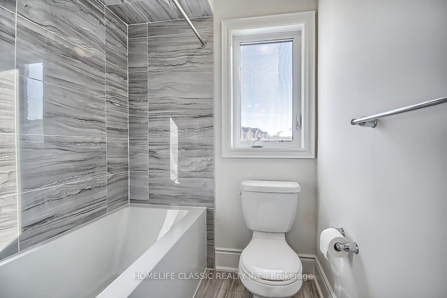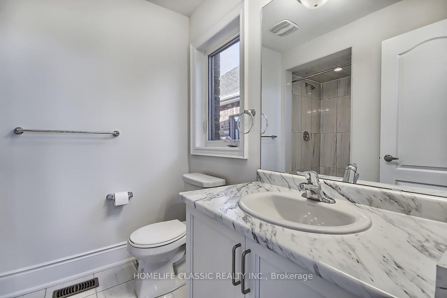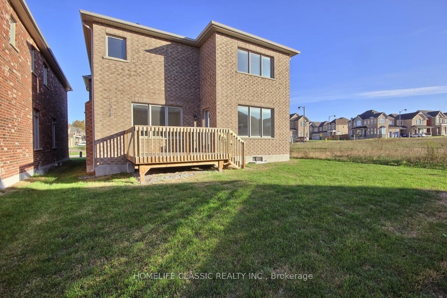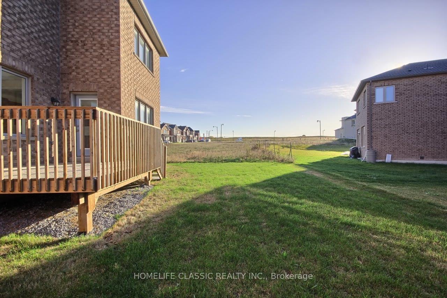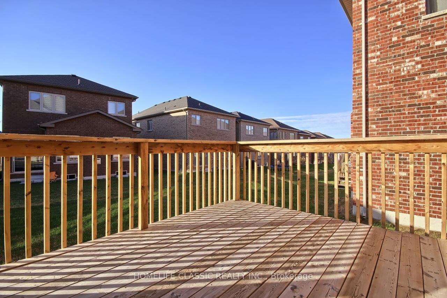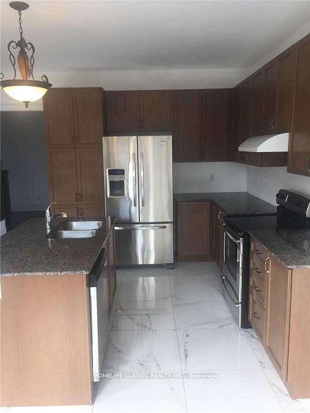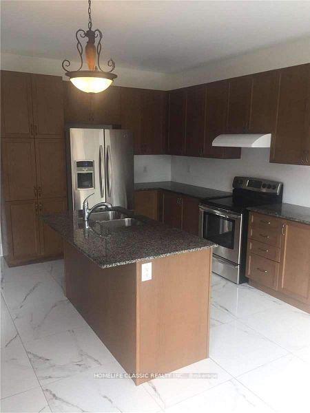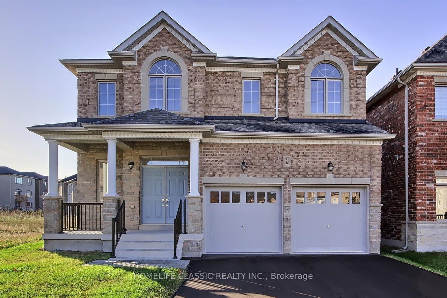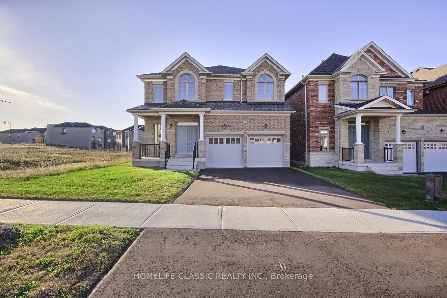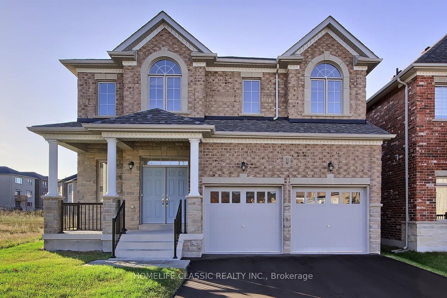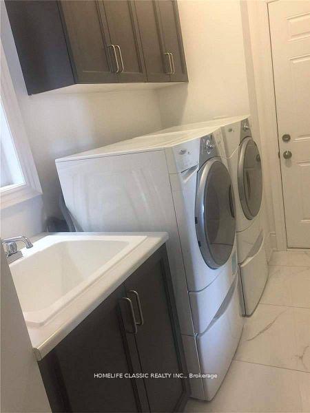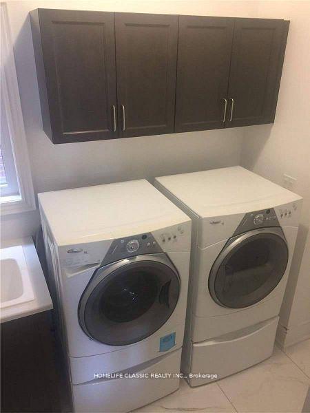$3,500
Available - For Rent
Listing ID: N11882644
31 Robert Baldwin Blvd , East Gwillimbury, L9N 0R3, Ontario
| Welcome To 31 Robert Baldwin Blvd. Detached Home 4 Bedrooms, 4 Bathrooms, Located In Most Desirable Neighborhood In Sharon Village, Open Concept, Dark Hardwood Floors On Main Floor, Huge Kitchen With Center Island + Granite Counter Top, Smooth Ceiling Thru-Out. Close To Schools, Parks, Hwy 404,Shopping & East Gwillimbury Go Station. |
| Price | $3,500 |
| DOM | 61 |
| Payment Frequency: | Monthly |
| Payment Method: | Cheque |
| Rental Application Required: | Y |
| Deposit Required: | N |
| Credit Check: | Y |
| Employment Letter | Y |
| Lease Agreement | Y |
| References Required: | Y |
| Occupancy by: | Vacant |
| Address: | 31 Robert Baldwin Blvd , East Gwillimbury, L9N 0R3, Ontario |
| Lot Size: | 41.15 x 101.00 (Feet) |
| Directions/Cross Streets: | Leslie/ Green Lane |
| Rooms: | 10 |
| Bedrooms: | 4 |
| Bedrooms +: | |
| Kitchens: | 1 |
| Family Room: | Y |
| Basement: | Unfinished |
| Furnished: | N |
| Property Type: | Detached |
| Style: | 2-Storey |
| Exterior: | Brick |
| Garage Type: | Built-In |
| (Parking/)Drive: | Pvt Double |
| Drive Parking Spaces: | 2 |
| Pool: | None |
| Private Entrance: | Y |
| Laundry Access: | Ensuite |
| CAC Included: | Y |
| Parking Included: | Y |
| Fireplace/Stove: | Y |
| Heat Source: | Gas |
| Heat Type: | Forced Air |
| Central Air Conditioning: | Central Air |
| Ensuite Laundry: | Y |
| Sewers: | Sewers |
| Water: | Municipal |
| Although the information displayed is believed to be accurate, no warranties or representations are made of any kind. |
| HOMELIFE CLASSIC REALTY INC. |
|
|

Frank Gallo
Sales Representative
Dir:
416-433-5981
Bus:
647-479-8477
Fax:
647-479-8457
| Book Showing | Email a Friend |
Jump To:
At a Glance:
| Type: | Freehold - Detached |
| Area: | York |
| Municipality: | East Gwillimbury |
| Neighbourhood: | Sharon |
| Style: | 2-Storey |
| Lot Size: | 41.15 x 101.00(Feet) |
| Beds: | 4 |
| Baths: | 4 |
| Fireplace: | Y |
| Pool: | None |
Locatin Map:

