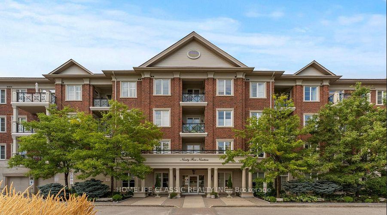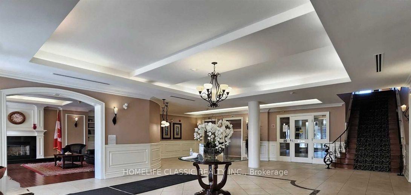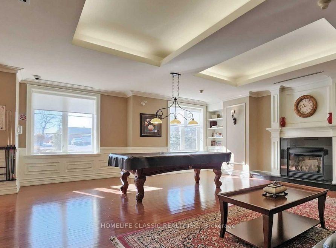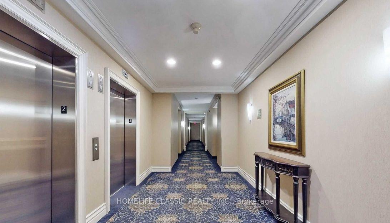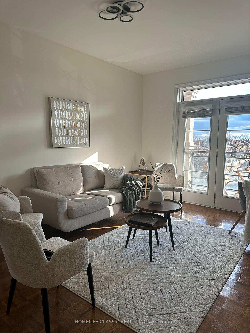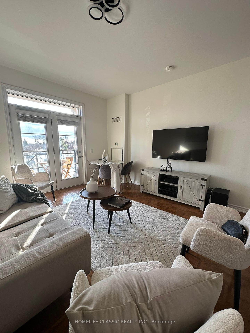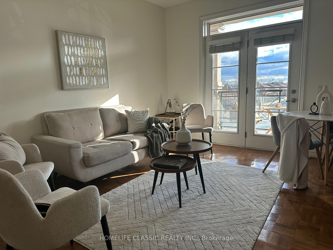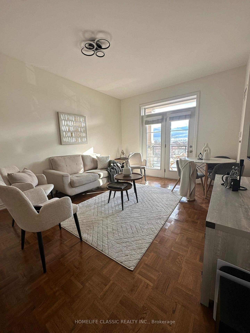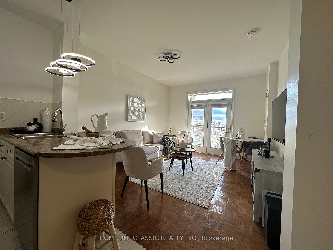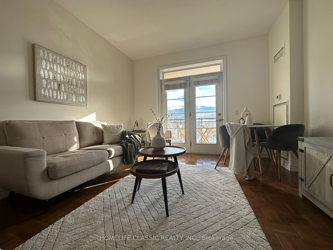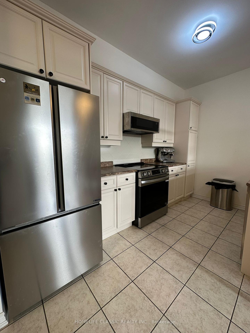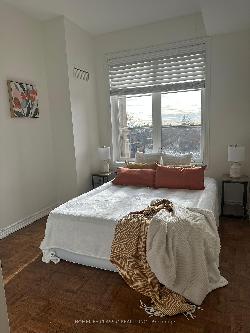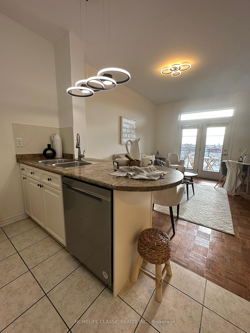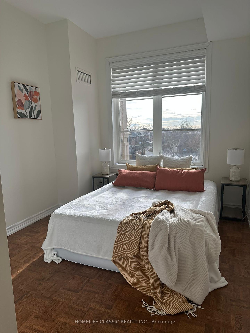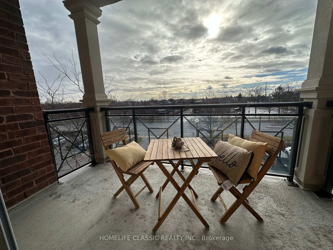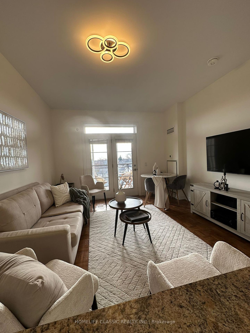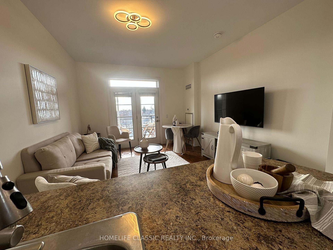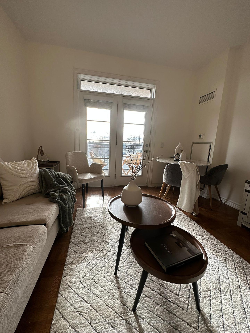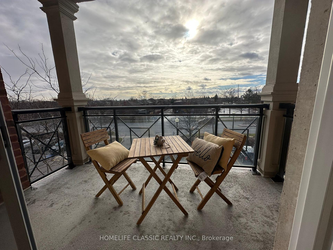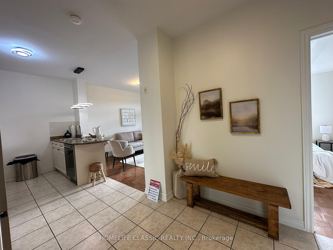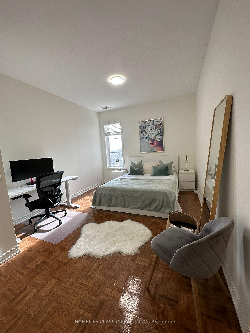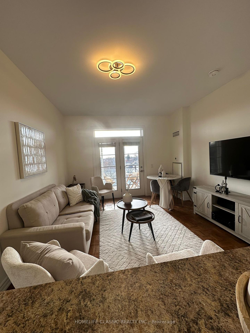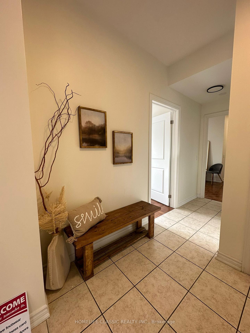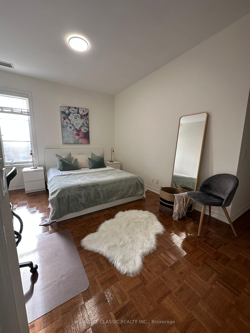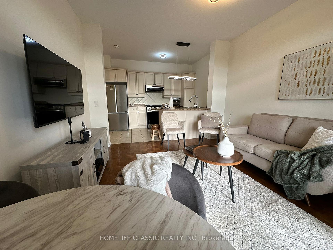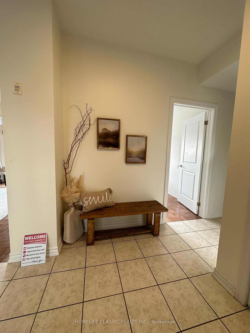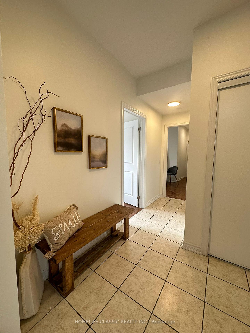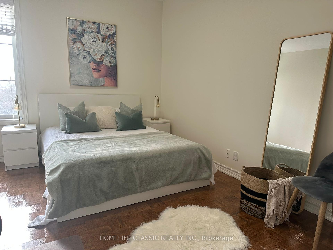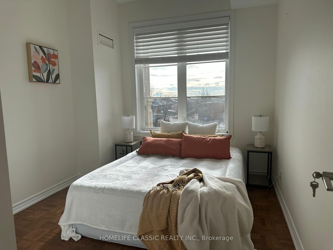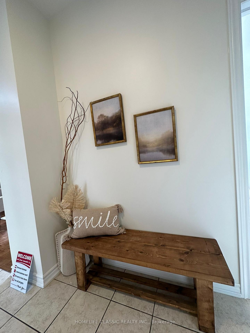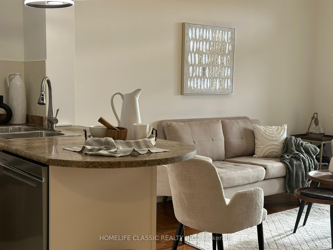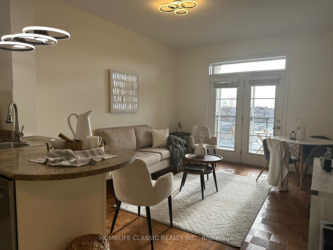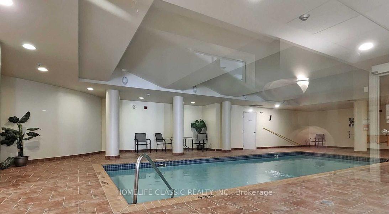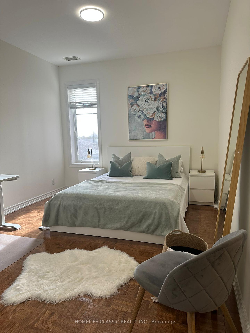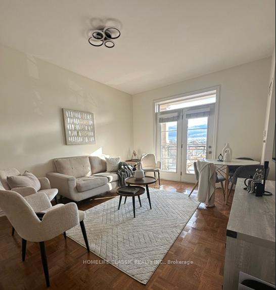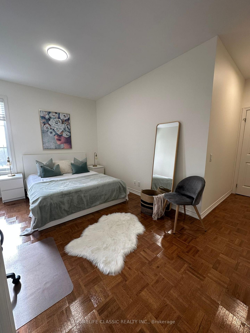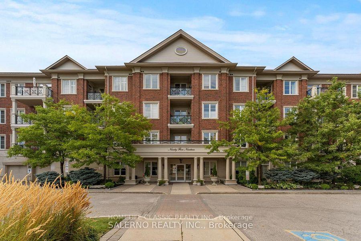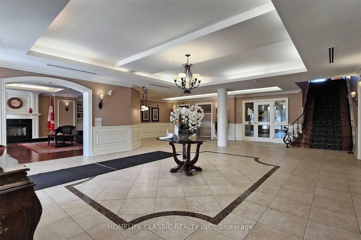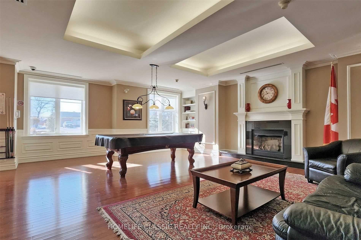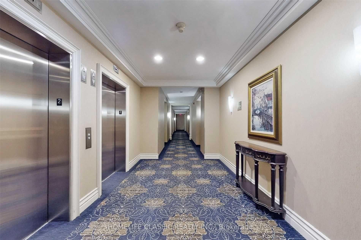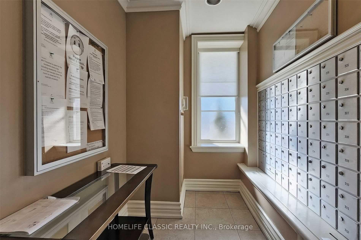$788,000
Available - For Sale
Listing ID: N11885938
9519 Keele St , Vaughan, L6A 4A2, Ontario
| Welcome to the Prestigious "Amalfi Condo"Experience luxury and elegance in one of Vaughan's most sought-after boutique buildings. This condoboasts an open-concept, spacious, and functional layout featuring 2 generously sized bedrooms,including a primary suite with a walk-in closet and ensuite bathroom. 2 full bathrooms and anextra-large living/dining area, this home is perfect for comfortable living and entertaining. Stepout onto your private balcony to enjoy serene views and fresh air. |
| Extras: Existing Light Fixtures, Existing Window Coverings, Existing Appliances Which Include: S/S Fridge,Stove, Dish washer ,Over-the-Range Microwave . |
| Price | $788,000 |
| Taxes: | $2732.00 |
| Maintenance Fee: | 819.83 |
| Occupancy by: | Owner |
| Address: | 9519 Keele St , Vaughan, L6A 4A2, Ontario |
| Province/State: | Ontario |
| Property Management | First Service Residential |
| Condo Corporation No | Yrscp |
| Level | 2 |
| Unit No | 220 |
| Directions/Cross Streets: | Keele Street & Rutherford Road |
| Rooms: | 5 |
| Bedrooms: | 2 |
| Bedrooms +: | |
| Kitchens: | 1 |
| Family Room: | N |
| Basement: | None |
| Property Type: | Condo Apt |
| Style: | Apartment |
| Exterior: | Brick |
| Garage Type: | Underground |
| Garage(/Parking)Space: | 1.00 |
| Drive Parking Spaces: | 0 |
| Park #1 | |
| Parking Type: | Owned |
| Exposure: | S |
| Balcony: | Open |
| Locker: | Exclusive |
| Pet Permited: | Restrict |
| Approximatly Square Footage: | 800-899 |
| Maintenance: | 819.83 |
| CAC Included: | Y |
| Water Included: | Y |
| Common Elements Included: | Y |
| Heat Included: | Y |
| Parking Included: | Y |
| Building Insurance Included: | Y |
| Fireplace/Stove: | N |
| Heat Source: | Gas |
| Heat Type: | Forced Air |
| Central Air Conditioning: | Central Air |
$
%
Years
This calculator is for demonstration purposes only. Always consult a professional
financial advisor before making personal financial decisions.
| Although the information displayed is believed to be accurate, no warranties or representations are made of any kind. |
| HOMELIFE CLASSIC REALTY INC. |
|
|

Frank Gallo
Sales Representative
Dir:
416-433-5981
Bus:
647-479-8477
Fax:
647-479-8457
| Book Showing | Email a Friend |
Jump To:
At a Glance:
| Type: | Condo - Condo Apt |
| Area: | York |
| Municipality: | Vaughan |
| Neighbourhood: | Maple |
| Style: | Apartment |
| Tax: | $2,732 |
| Maintenance Fee: | $819.83 |
| Beds: | 2 |
| Baths: | 2 |
| Garage: | 1 |
| Fireplace: | N |
Locatin Map:
Payment Calculator:

