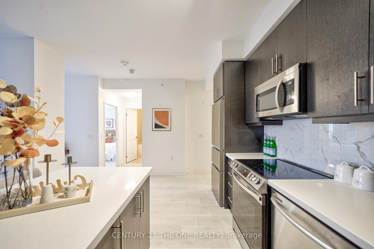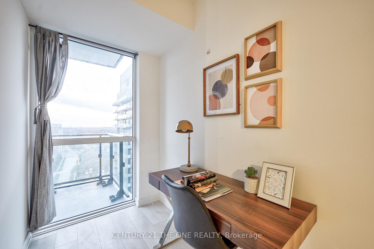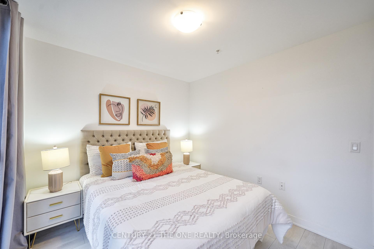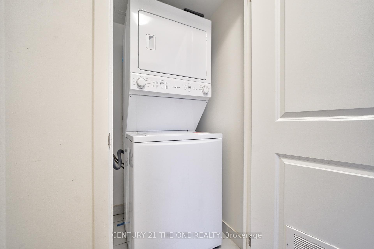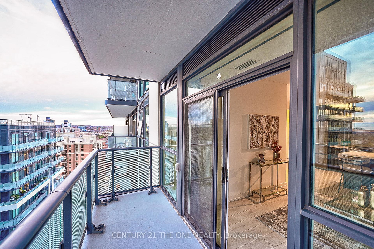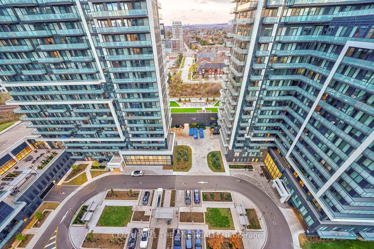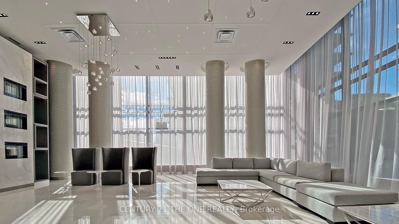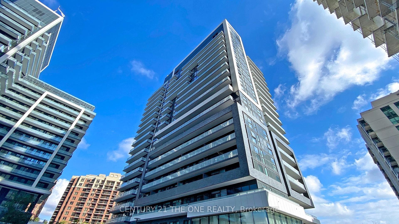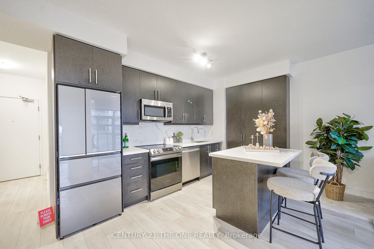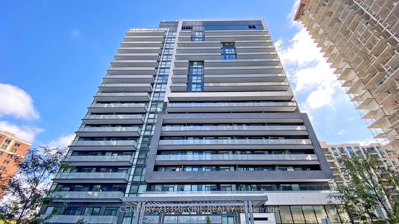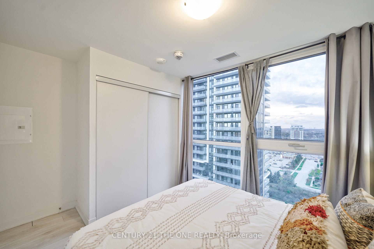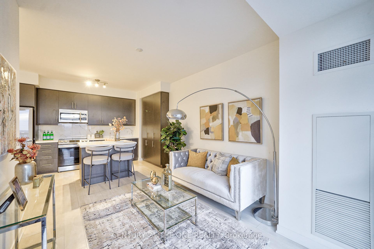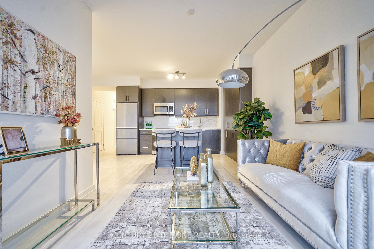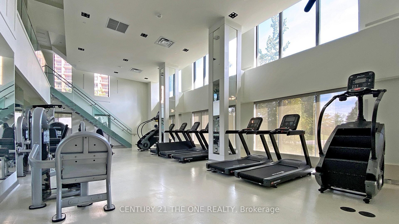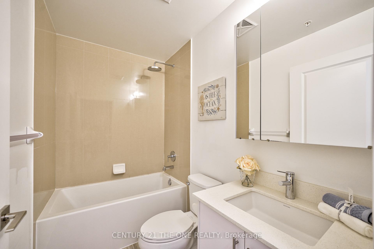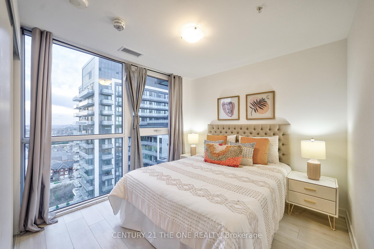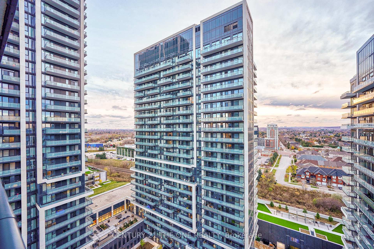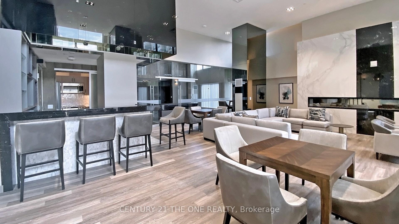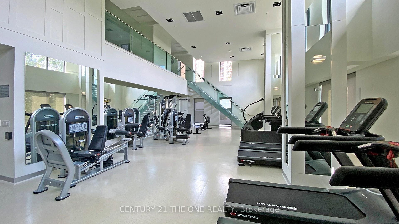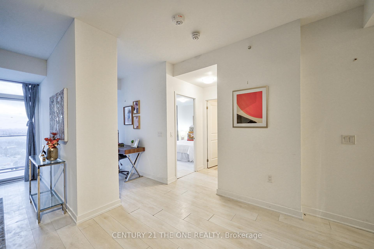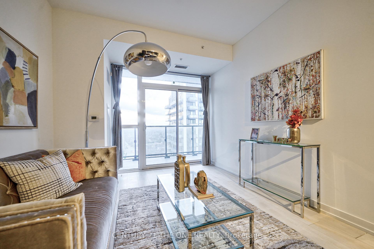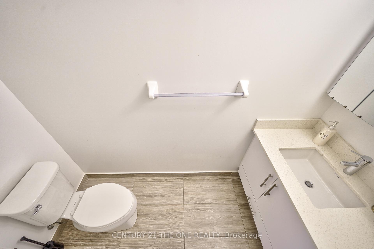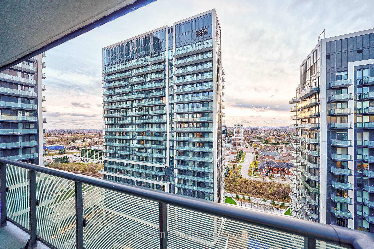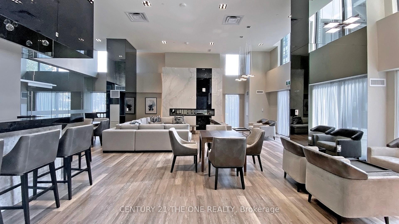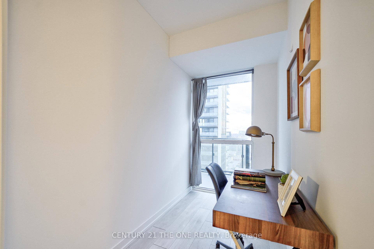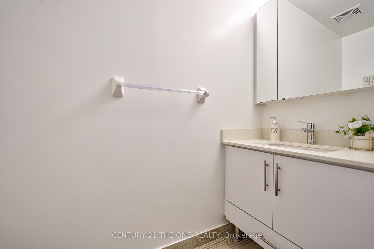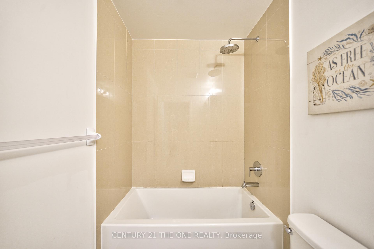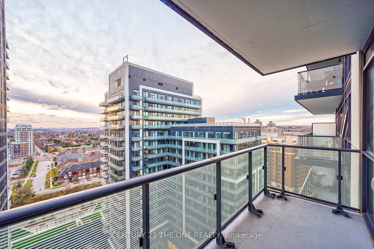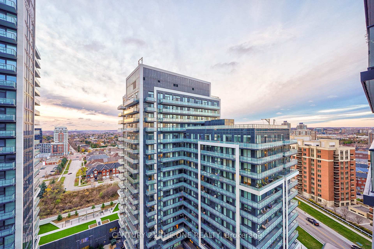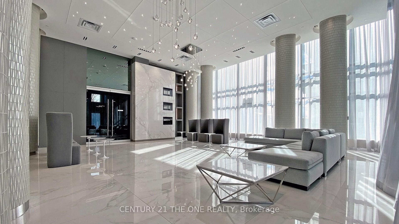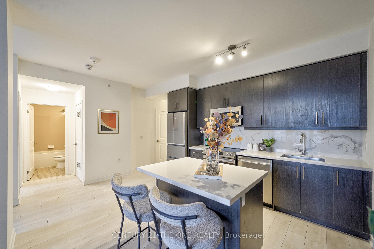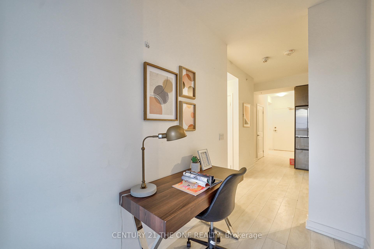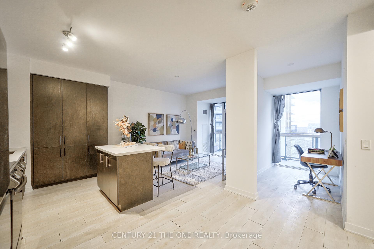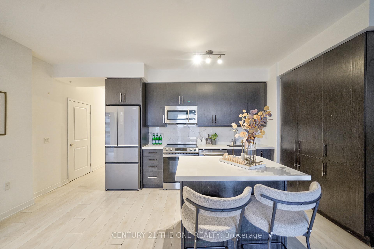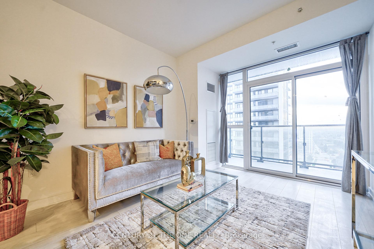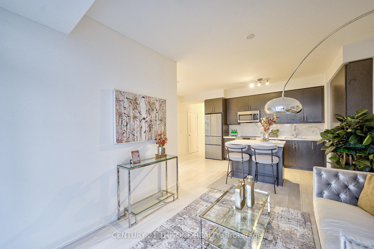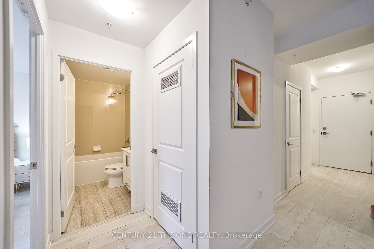$649,900
Available - For Sale
Listing ID: N11887422
75 Oneida Cres , Unit 1701, Richmond Hill, L4B 0B1, Ontario
| Yonge Parc Luxury Condo offers an exceptional living experience with its bright and spacious layout and modern amenities. This condo features 1 bedroom, 1 den, and 1 bathroom. The den can be conveniently used as a second bedroom, offering flexibility in the use of space. The unit includes 9 ft ceilings, a spacious living and dining area, and an upgraded kitchen with quartz countertops. Residents have access to a gym, party room, and games room, providing ample opportunities for relaxation and recreation. The condo comes with parking and a locker, adding convenience and storage options. The condo is within walking distance to the GO Train station, shopping malls, highways, movie theaters, restaurants, schools, and Viva Transit, ensuring easy access to transportation and essential services. roximity to parks and recreational facilities offers various options for outdoor activities. The anticipated Richmond Hill subway extension will further enhance connectivity and property value in the future. This condo is ideal for individuals or small families seeking a modern, functional living space in a well-connected and vibrant community. |
| Price | $649,900 |
| Taxes: | $2489.02 |
| Maintenance Fee: | 627.52 |
| Address: | 75 Oneida Cres , Unit 1701, Richmond Hill, L4B 0B1, Ontario |
| Province/State: | Ontario |
| Condo Corporation No | YRSCC |
| Level | 16 |
| Unit No | 1 |
| Locker No | 244 |
| Directions/Cross Streets: | Yonge & Highway 7 |
| Rooms: | 4 |
| Rooms +: | 1 |
| Bedrooms: | 1 |
| Bedrooms +: | 1 |
| Kitchens: | 1 |
| Family Room: | N |
| Basement: | None |
| Approximatly Age: | 0-5 |
| Property Type: | Condo Apt |
| Style: | Apartment |
| Exterior: | Concrete |
| Garage Type: | Underground |
| Garage(/Parking)Space: | 1.00 |
| Drive Parking Spaces: | 1 |
| Park #1 | |
| Parking Type: | Owned |
| Legal Description: | P2 |
| Exposure: | W |
| Balcony: | Open |
| Locker: | Owned |
| Pet Permited: | Restrict |
| Retirement Home: | N |
| Approximatly Age: | 0-5 |
| Approximatly Square Footage: | 700-799 |
| Building Amenities: | Concierge, Exercise Room, Gym, Party/Meeting Room, Sauna |
| Property Features: | Hospital, Library, Park, Rec Centre, School |
| Maintenance: | 627.52 |
| CAC Included: | Y |
| Common Elements Included: | Y |
| Parking Included: | Y |
| Fireplace/Stove: | N |
| Heat Source: | Electric |
| Heat Type: | Forced Air |
| Central Air Conditioning: | Central Air |
| Laundry Level: | Main |
| Ensuite Laundry: | Y |
| Elevator Lift: | Y |
$
%
Years
This calculator is for demonstration purposes only. Always consult a professional
financial advisor before making personal financial decisions.
| Although the information displayed is believed to be accurate, no warranties or representations are made of any kind. |
| CENTURY 21 THE ONE REALTY |
|
|

Frank Gallo
Sales Representative
Dir:
416-433-5981
Bus:
647-479-8477
Fax:
647-479-8457
| Virtual Tour | Book Showing | Email a Friend |
Jump To:
At a Glance:
| Type: | Condo - Condo Apt |
| Area: | York |
| Municipality: | Richmond Hill |
| Neighbourhood: | Langstaff |
| Style: | Apartment |
| Approximate Age: | 0-5 |
| Tax: | $2,489.02 |
| Maintenance Fee: | $627.52 |
| Beds: | 1+1 |
| Baths: | 2 |
| Garage: | 1 |
| Fireplace: | N |
Locatin Map:
Payment Calculator:


