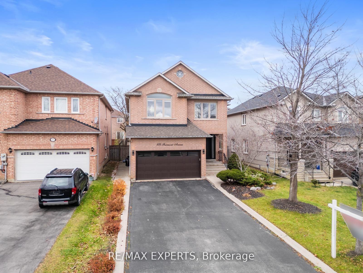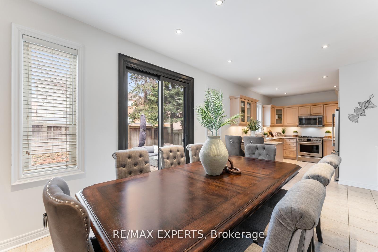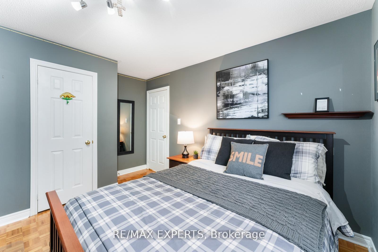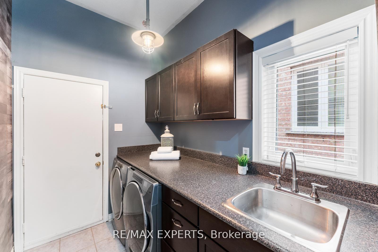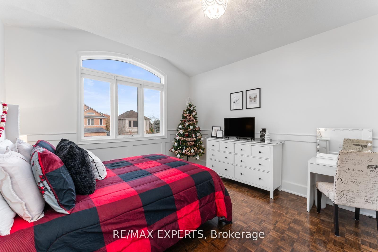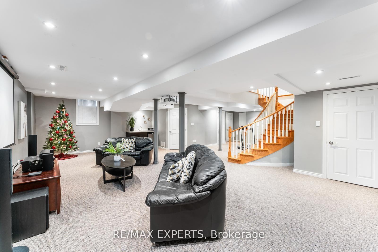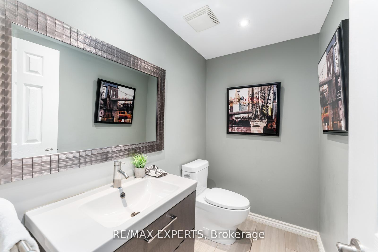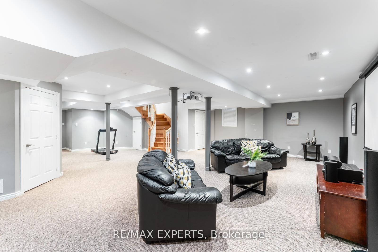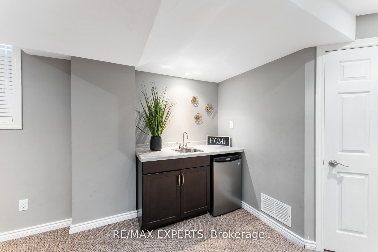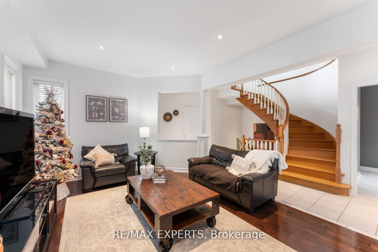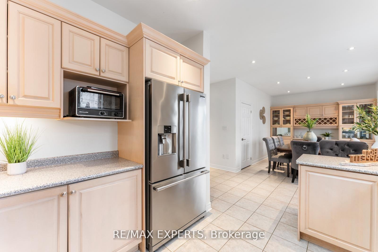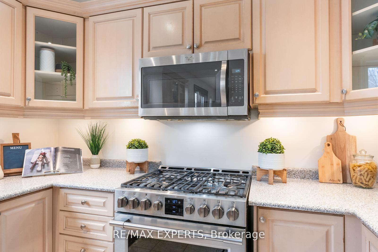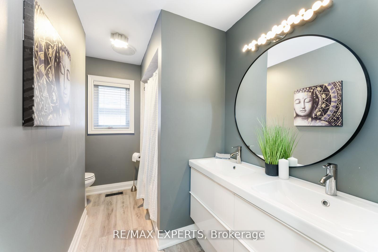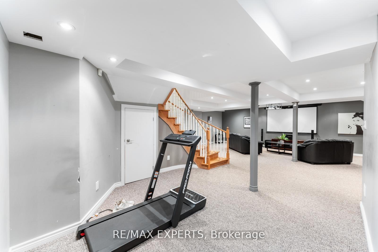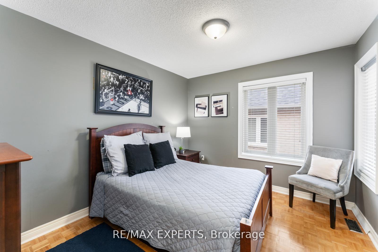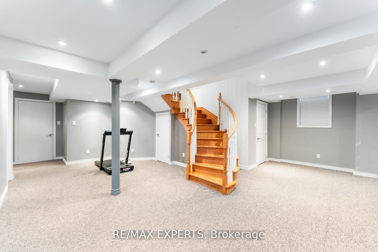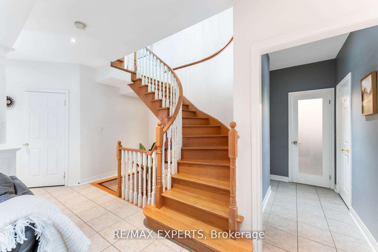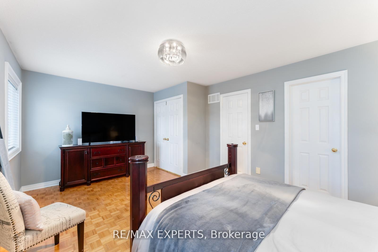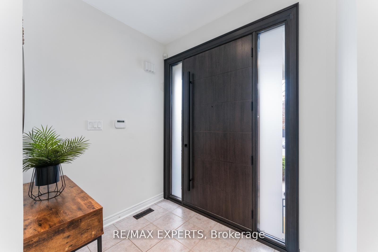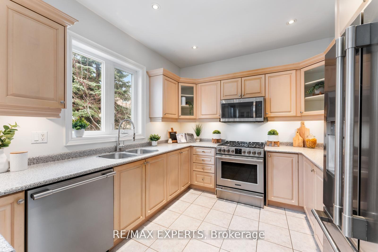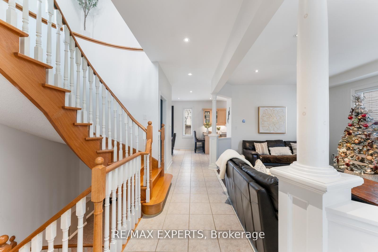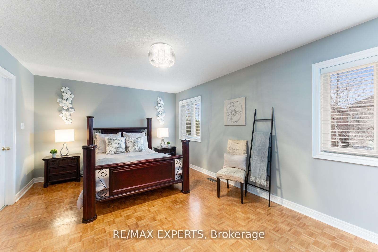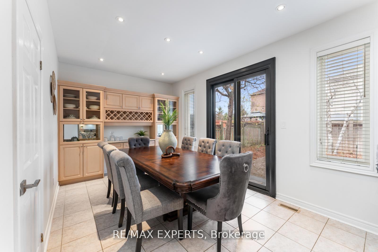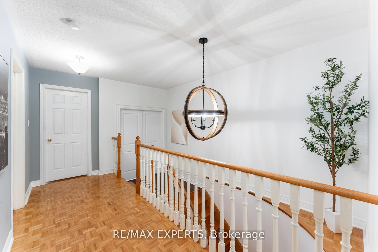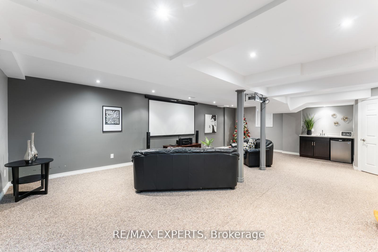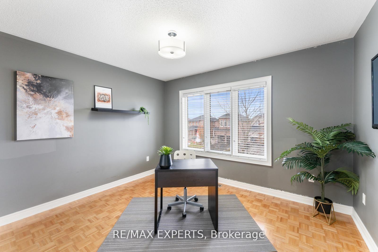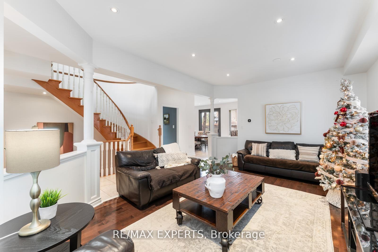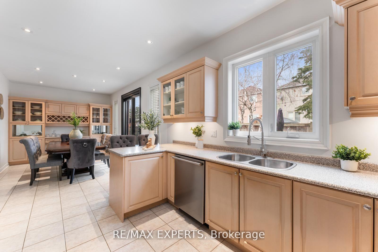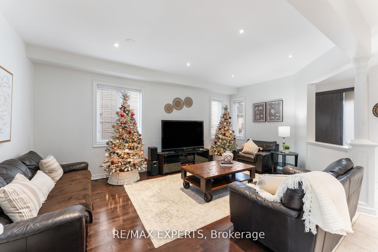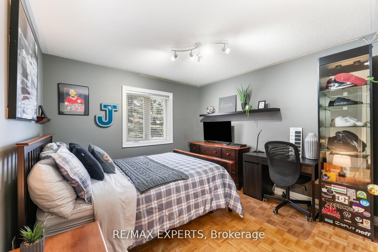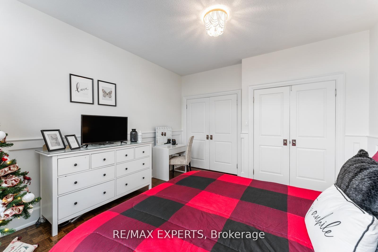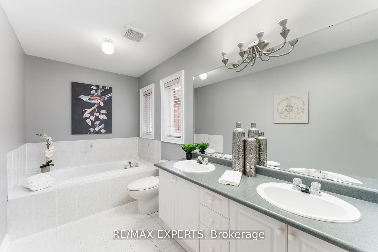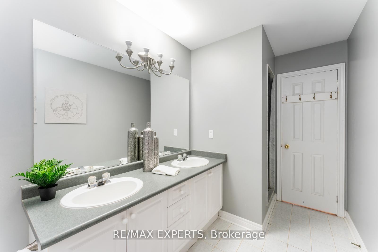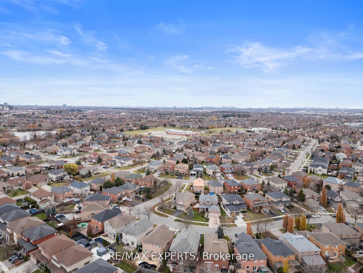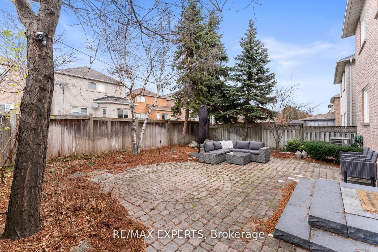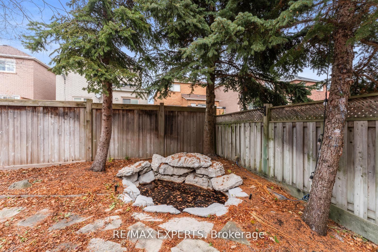$1,479,000
Available - For Sale
Listing ID: N11894478
111 Fairmont Ave , Vaughan, L6A 2P4, Ontario
| A Rare Find! This Perfect 5 Bedroom Detached Home Nestled On A Quiet Family-friendly Street & Has Been Cherished By The Same Family For Over 18 Years. All Brick Exterior * No Sidewalk * Enjoy Professionally Interlocked & Landscaped Yard W/ A Fish Pond & Fully Fenced * Functional Layout Floor Plan With No Wasted Space. Smooth Ceilings Through * Hard Wood Floors Through Out Main * This Property Features A Fully Finished Basement Perfect For Entertaining, Wet Bar & 3 Pc Bath. Gourmet Kitchen W/ Stainless Appliances, Gas Stove, Under Mount Sink Overlooking Window & Portlights. Dining Room Features Built In Dry Bar, and Ample Storage. Sun-Filled Family Room W/ Portlights. Main Floor Laundry & Mud Room W/ Access To Garage. Large Second Floor Foyer W/ 5 Spacious & Sun-Filled Bedrooms. Large Primary Bedroom W/ 5 Pc Spa Like Ensuite & Double Door Closet. Low Maintenance Yard * Move In Ready * Must See ! |
| Extras: Roof - 2015 * New Furnace - 2024* Newer A/C - 2020,* All Windows - 2015 * Garage Door - 2022 * Landscaping - 2023,* New Front Door * |
| Price | $1,479,000 |
| Taxes: | $5831.79 |
| Address: | 111 Fairmont Ave , Vaughan, L6A 2P4, Ontario |
| Lot Size: | 39.80 x 104.27 (Feet) |
| Directions/Cross Streets: | JANE & MAJOR MAC |
| Rooms: | 10 |
| Bedrooms: | 5 |
| Bedrooms +: | |
| Kitchens: | 1 |
| Family Room: | Y |
| Basement: | Finished |
| Approximatly Age: | 16-30 |
| Property Type: | Detached |
| Style: | 2-Storey |
| Exterior: | Brick |
| Garage Type: | Other |
| (Parking/)Drive: | Private |
| Drive Parking Spaces: | 4 |
| Pool: | None |
| Approximatly Age: | 16-30 |
| Fireplace/Stove: | N |
| Heat Source: | Gas |
| Heat Type: | Forced Air |
| Central Air Conditioning: | Central Air |
| Sewers: | Sewers |
| Water: | Municipal |
$
%
Years
This calculator is for demonstration purposes only. Always consult a professional
financial advisor before making personal financial decisions.
| Although the information displayed is believed to be accurate, no warranties or representations are made of any kind. |
| RE/MAX EXPERTS |
|
|

Frank Gallo
Sales Representative
Dir:
416-433-5981
Bus:
647-479-8477
Fax:
647-479-8457
| Book Showing | Email a Friend |
Jump To:
At a Glance:
| Type: | Freehold - Detached |
| Area: | York |
| Municipality: | Vaughan |
| Neighbourhood: | Maple |
| Style: | 2-Storey |
| Lot Size: | 39.80 x 104.27(Feet) |
| Approximate Age: | 16-30 |
| Tax: | $5,831.79 |
| Beds: | 5 |
| Baths: | 4 |
| Fireplace: | N |
| Pool: | None |
Locatin Map:
Payment Calculator:

