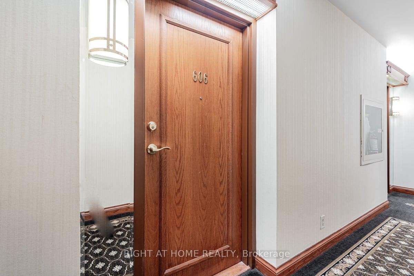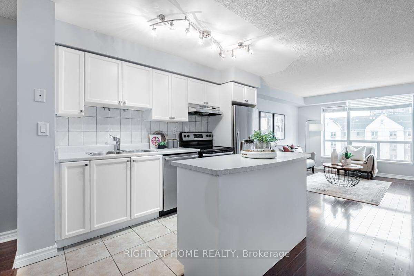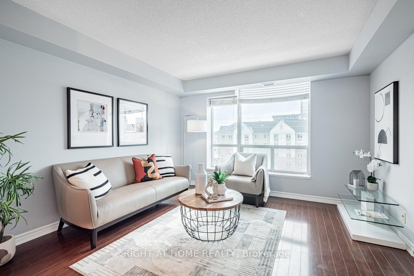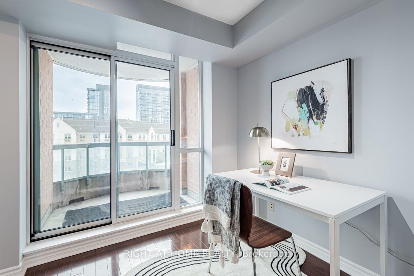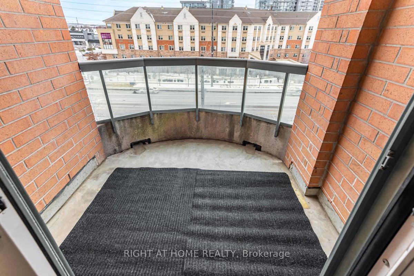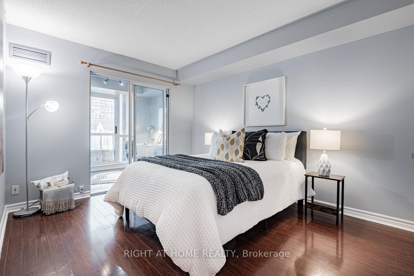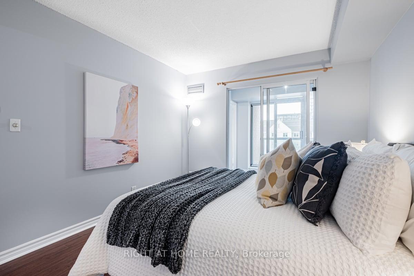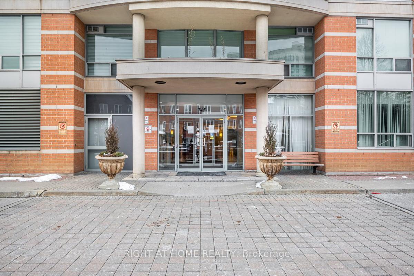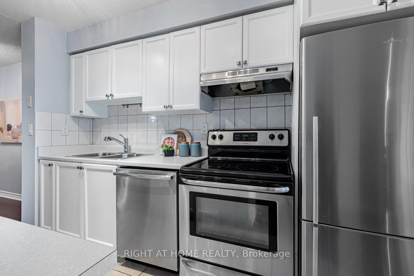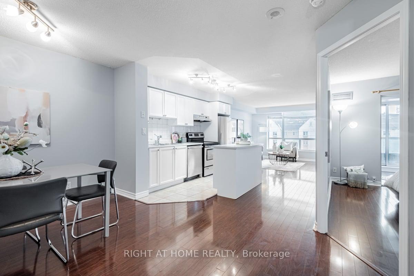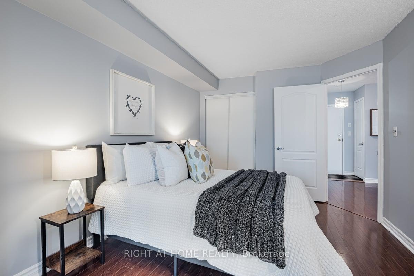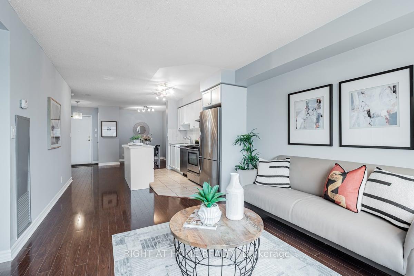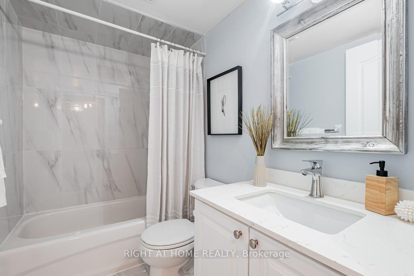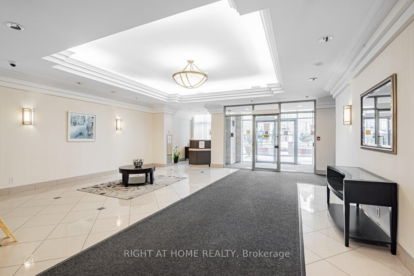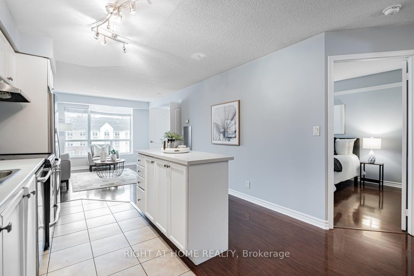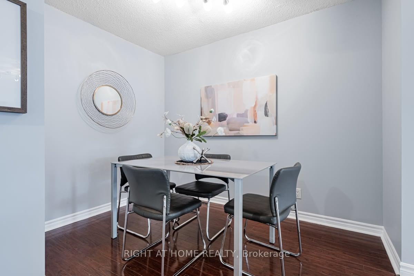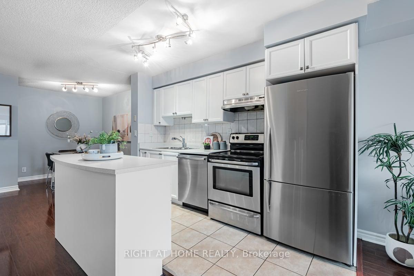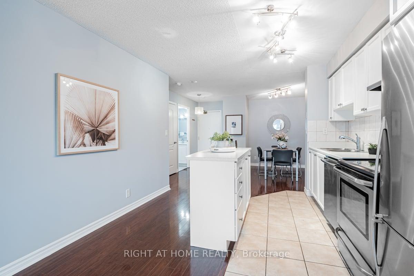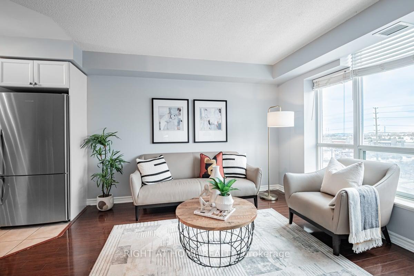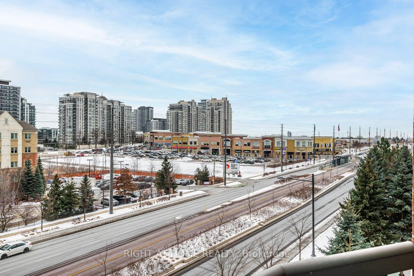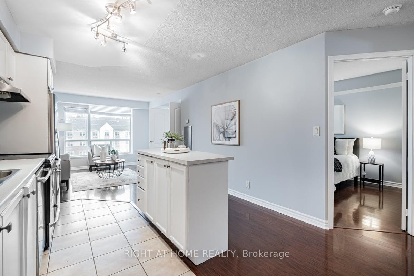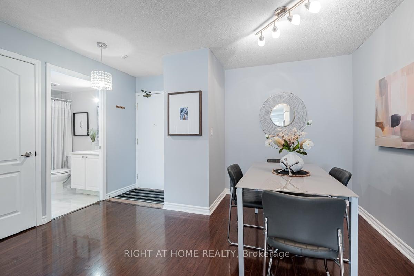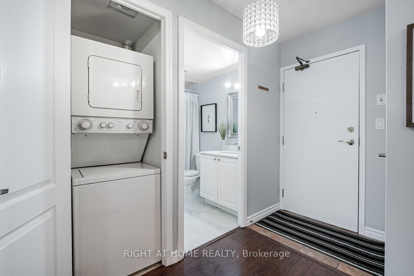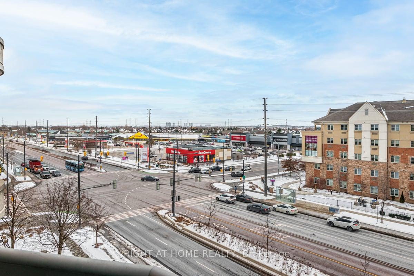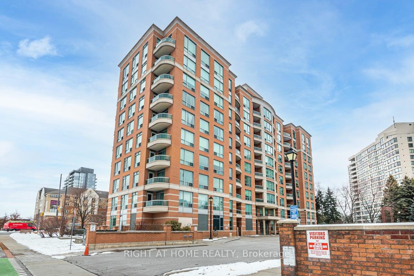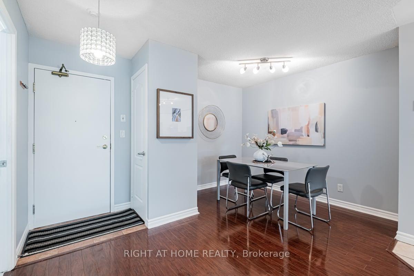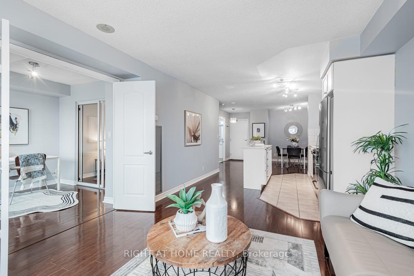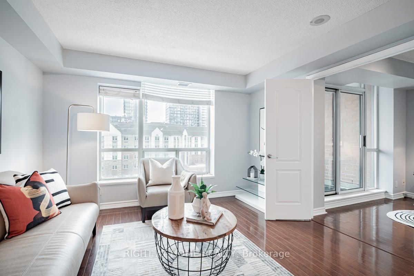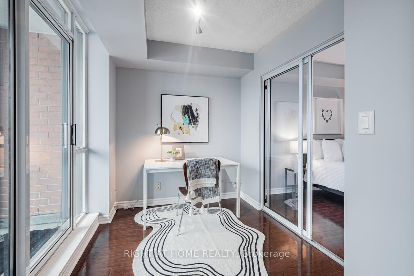$597,000
Available - For Sale
Listing ID: N11927375
745 New Westminster Dr , Unit 606, Vaughan, L4J 8J9, Ontario
| Spacious, bright, and newly upgraded, this unit is in a prime location with an open-concept layout, floor-to-ceiling windows in the living room, and a kitchen island that lets in plenty of natural light. Freshly painted, it also features an open balcony with a great view. Maintenance fees include hydro, and the unit comes with one locker and parking for added convenience. Located within walking distance of Promenade, Walmart, the Viva Bus Terminal, shops, and schools, this gorgeous and bright home is a must-see! |
| Price | $597,000 |
| Taxes: | $1981.01 |
| Maintenance Fee: | 628.45 |
| Address: | 745 New Westminster Dr , Unit 606, Vaughan, L4J 8J9, Ontario |
| Province/State: | Ontario |
| Condo Corporation No | YRCC |
| Level | 6 |
| Unit No | 606 |
| Locker No | 65 |
| Directions/Cross Streets: | Centre / New Westminster |
| Rooms: | 7 |
| Bedrooms: | 1 |
| Bedrooms +: | 1 |
| Kitchens: | 1 |
| Family Room: | Y |
| Basement: | None |
| Approximatly Age: | 16-30 |
| Property Type: | Condo Apt |
| Style: | Apartment |
| Exterior: | Brick |
| Garage Type: | Underground |
| Garage(/Parking)Space: | 1.00 |
| Drive Parking Spaces: | 1 |
| Park #1 | |
| Parking Type: | Owned |
| Legal Description: | 1 |
| Exposure: | N |
| Balcony: | Open |
| Locker: | Owned |
| Pet Permited: | Restrict |
| Retirement Home: | N |
| Approximatly Age: | 16-30 |
| Approximatly Square Footage: | 700-799 |
| Maintenance: | 628.45 |
| CAC Included: | Y |
| Hydro Included: | Y |
| Water Included: | Y |
| Common Elements Included: | Y |
| Heat Included: | Y |
| Parking Included: | Y |
| Fireplace/Stove: | Y |
| Heat Source: | Gas |
| Heat Type: | Forced Air |
| Central Air Conditioning: | Central Air |
| Central Vac: | N |
| Ensuite Laundry: | Y |
$
%
Years
This calculator is for demonstration purposes only. Always consult a professional
financial advisor before making personal financial decisions.
| Although the information displayed is believed to be accurate, no warranties or representations are made of any kind. |
| RIGHT AT HOME REALTY |
|
|

Frank Gallo
Sales Representative
Dir:
416-433-5981
Bus:
647-479-8477
Fax:
647-479-8457
| Virtual Tour | Book Showing | Email a Friend |
Jump To:
At a Glance:
| Type: | Condo - Condo Apt |
| Area: | York |
| Municipality: | Vaughan |
| Neighbourhood: | Brownridge |
| Style: | Apartment |
| Approximate Age: | 16-30 |
| Tax: | $1,981.01 |
| Maintenance Fee: | $628.45 |
| Beds: | 1+1 |
| Baths: | 1 |
| Garage: | 1 |
| Fireplace: | Y |
Locatin Map:
Payment Calculator:

