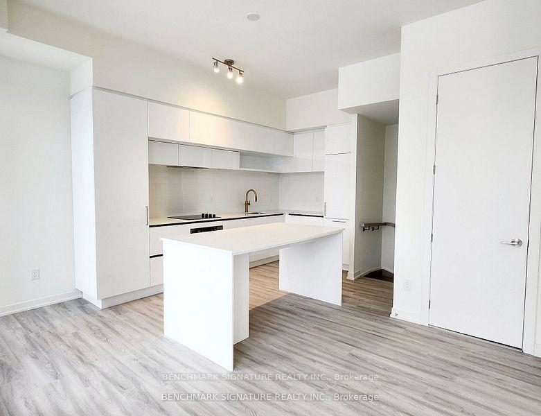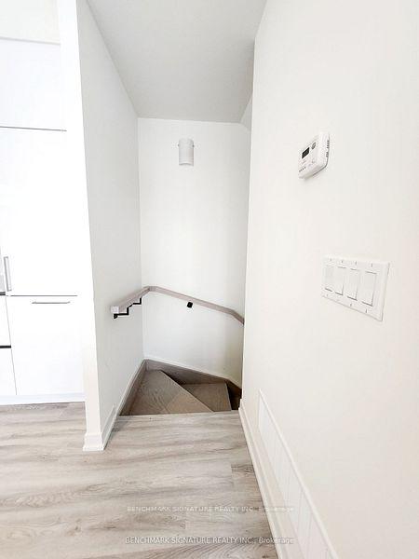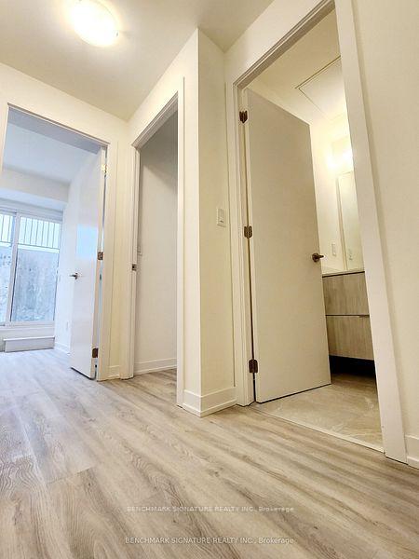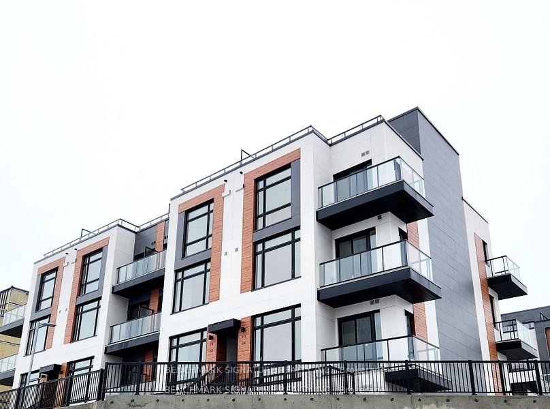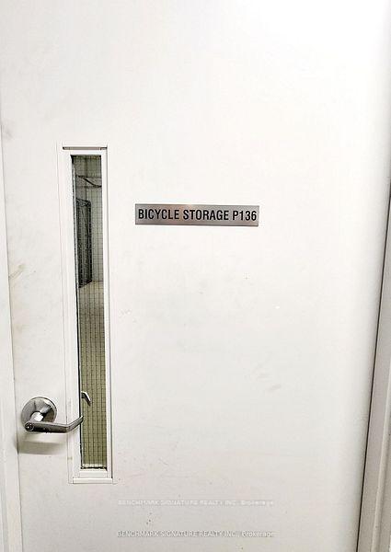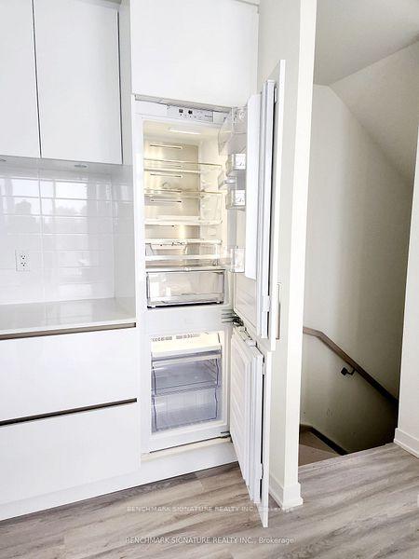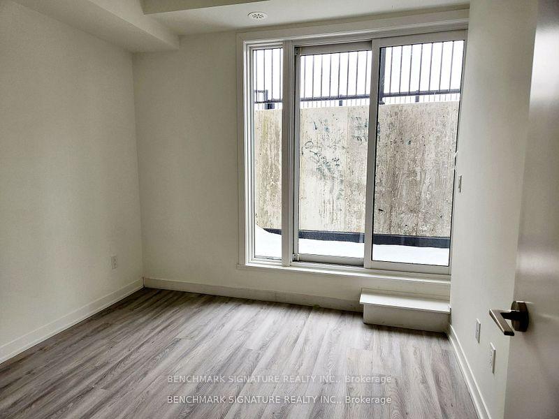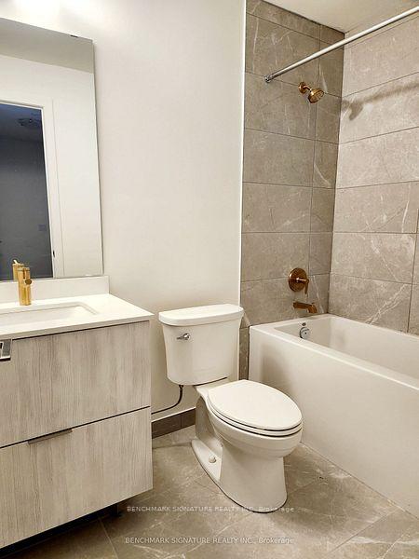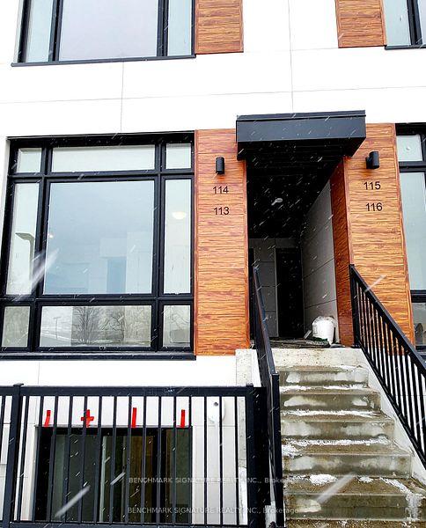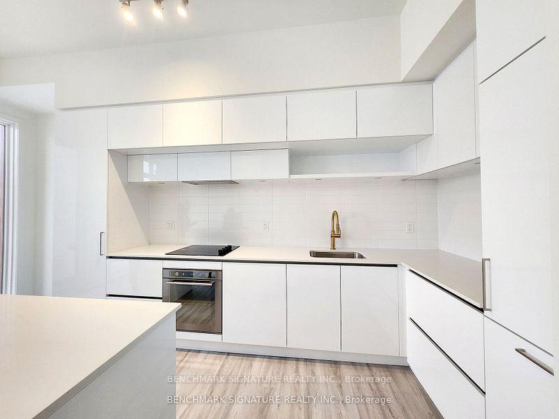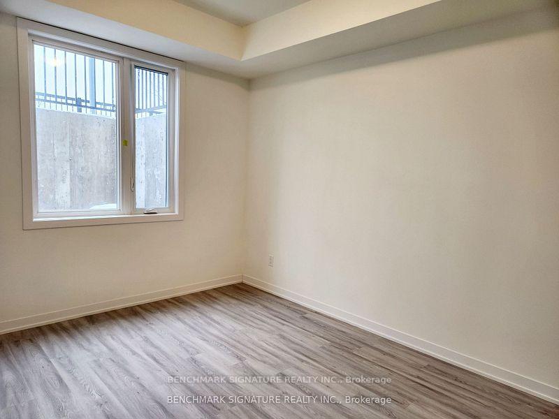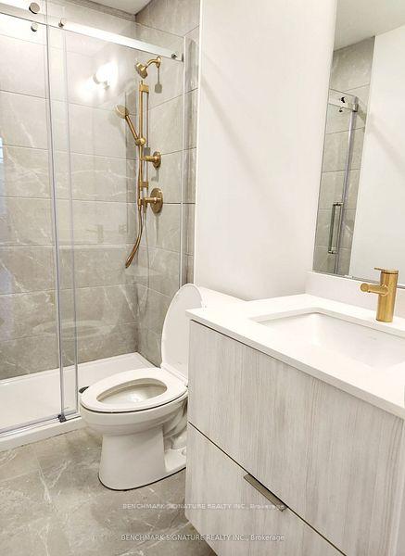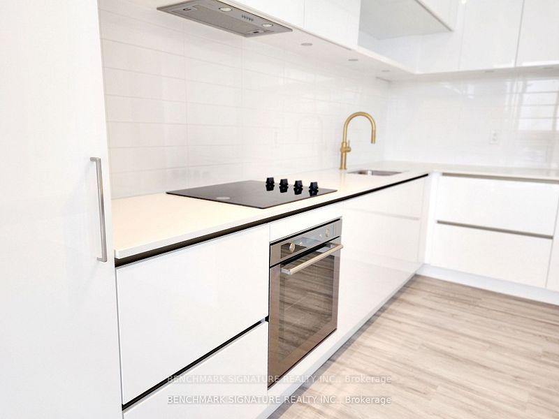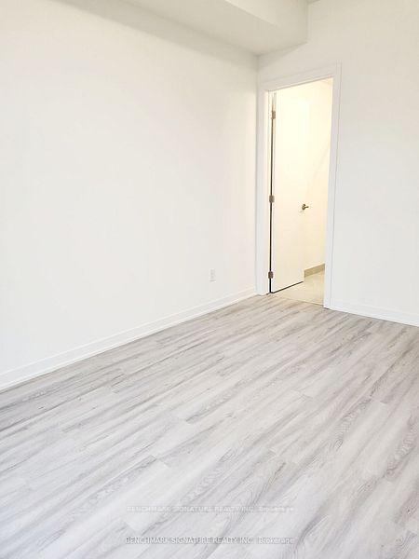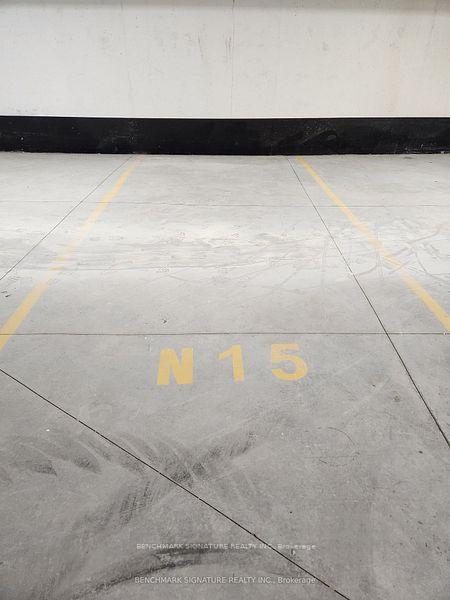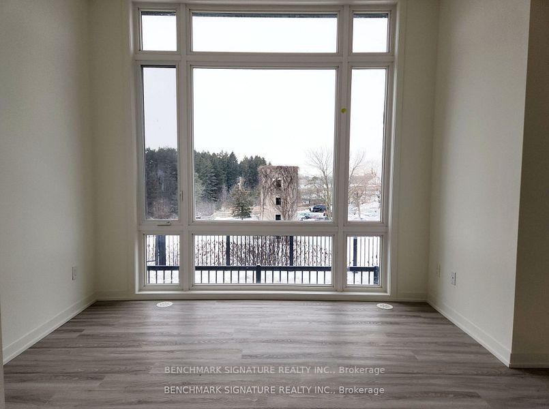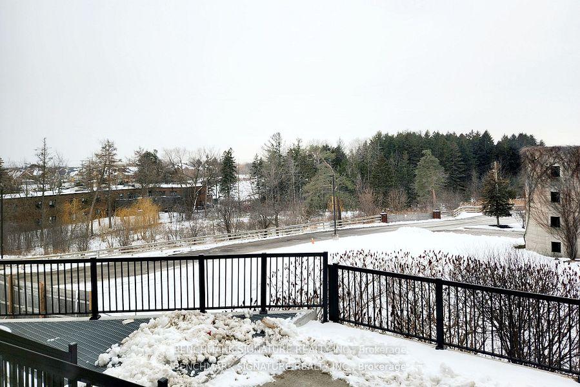$2,700
Available - For Rent
Listing ID: N11963378
10 Steckley House Lane East , Unit 113, Richmond Hill, L4S 0N1, Ontario
| Elgin East Condo Towns Located At Bayview & Elgin Mills. This Unit was Built in 2024! It has Two Levels with Two Bedrooms, Two Full Bathrooms and a Powder Room! Built In Integrated Appliances, Quartz Countertops, Backsplash, Luxury Laminate Flooring throughout. 989 Sq.ft With Outdoor Terraces. 1 Underground Parking Spot And 1 Bicycle Locker Included. An Exclusive Collection Of Boutique Townhomes And Condominiums In A Prime Location. Richmond Hill Is A Desirable Suburb Where Restaurants, Shopping, Transit, And Lush Green Spaces Are Just Steps Away. |
| Price | $2,700 |
| Address: | 10 Steckley House Lane East , Unit 113, Richmond Hill, L4S 0N1, Ontario |
| Province/State: | Ontario |
| Condo Corporation No | TBD |
| Level | 1 |
| Unit No | 7 |
| Directions/Cross Streets: | Bayview Ave/Elgin Mills Rd. E |
| Rooms: | 5 |
| Bedrooms: | 2 |
| Bedrooms +: | |
| Kitchens: | 1 |
| Family Room: | N |
| Basement: | None |
| Furnished: | N |
| Level/Floor | Room | Length(ft) | Width(ft) | Descriptions | |
| Room 1 | Main | Kitchen | 4.1 | 2.36 | B/I Appliances, Centre Island, Quartz Counter |
| Room 2 | Main | Living | 4.53 | 3.64 | W/O To Terrace, Combined W/Dining |
| Room 3 | Main | Dining | 4.53 | 3.64 | W/O To Terrace, Combined W/Living |
| Room 4 | Lower | Prim Bdrm | 3.94 | 2.89 | Large Window, 4 Pc Ensuite |
| Room 5 | Lower | 2nd Br | 3.02 | 2.89 | W/O To Terrace, Closet |
| Washroom Type | No. of Pieces | Level |
| Washroom Type 1 | 4 | |
| Washroom Type 2 | 2 |
| Approximatly Age: | 0-5 |
| Property Type: | Condo Townhouse |
| Style: | 2-Storey |
| Exterior: | Stucco/Plaster |
| Garage Type: | Underground |
| Garage(/Parking)Space: | 1.00 |
| Drive Parking Spaces: | 0 |
| Park #1 | |
| Parking Type: | Owned |
| Exposure: | W |
| Balcony: | Terr |
| Locker: | Owned |
| Pet Permited: | Restrict |
| Retirement Home: | N |
| Approximatly Age: | 0-5 |
| Approximatly Square Footage: | 900-999 |
| CAC Included: | Y |
| Common Elements Included: | Y |
| Heat Included: | Y |
| Parking Included: | Y |
| Building Insurance Included: | Y |
| Fireplace/Stove: | N |
| Heat Source: | Gas |
| Heat Type: | Forced Air |
| Central Air Conditioning: | Central Air |
| Central Vac: | N |
| Laundry Level: | Lower |
| Ensuite Laundry: | Y |
| Elevator Lift: | N |
| Although the information displayed is believed to be accurate, no warranties or representations are made of any kind. |
| BENCHMARK SIGNATURE REALTY INC. |
|
|

Frank Gallo
Sales Representative
Dir:
416-433-5981
Bus:
647-479-8477
Fax:
647-479-8457
| Book Showing | Email a Friend |
Jump To:
At a Glance:
| Type: | Condo - Condo Townhouse |
| Area: | York |
| Municipality: | Richmond Hill |
| Neighbourhood: | Rural Richmond Hill |
| Style: | 2-Storey |
| Approximate Age: | 0-5 |
| Beds: | 2 |
| Baths: | 3 |
| Garage: | 1 |
| Fireplace: | N |
Locatin Map:

