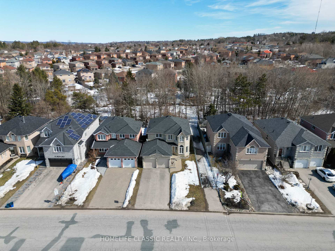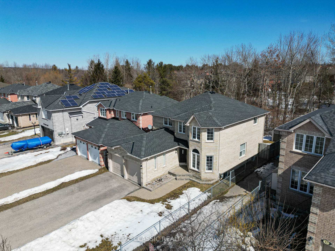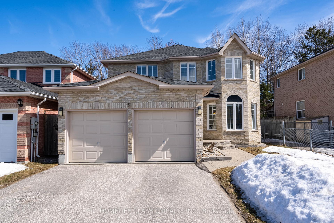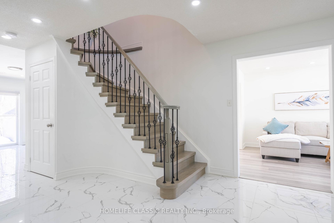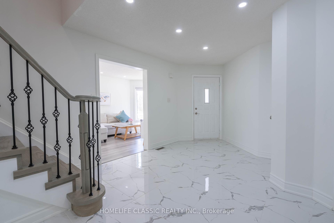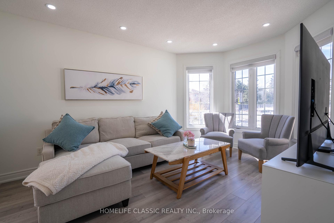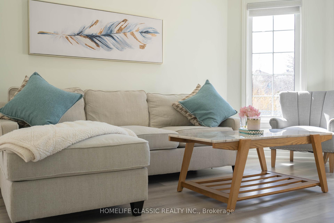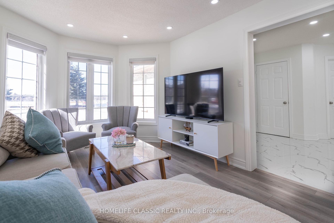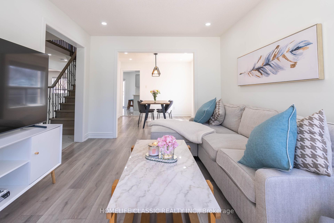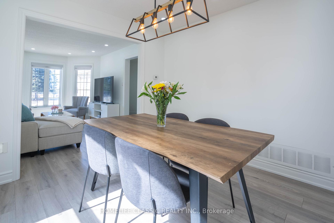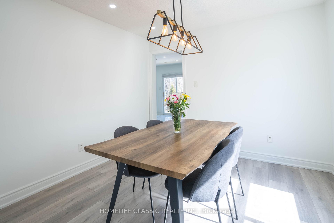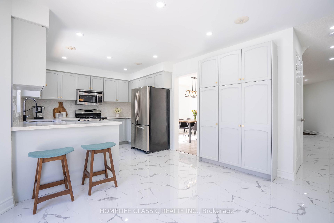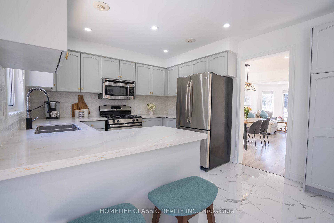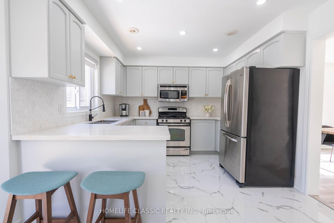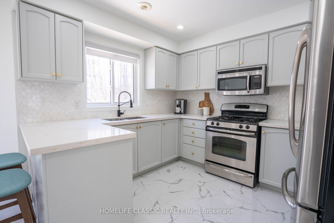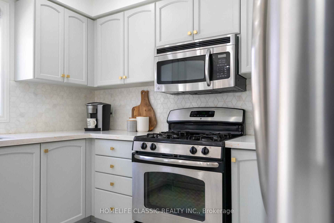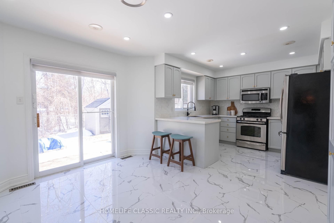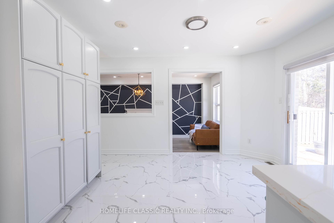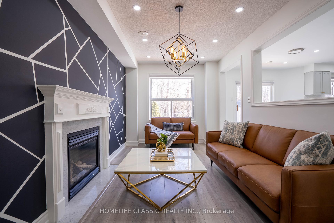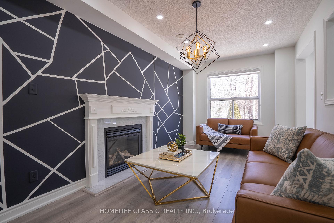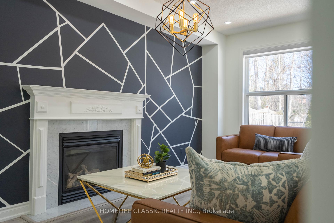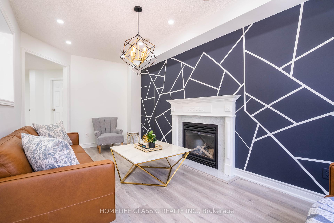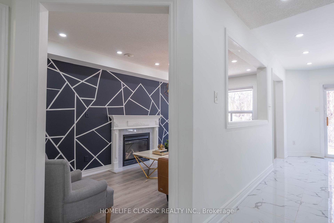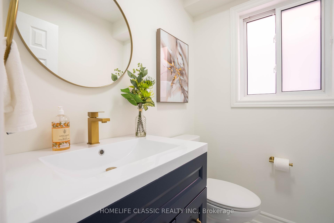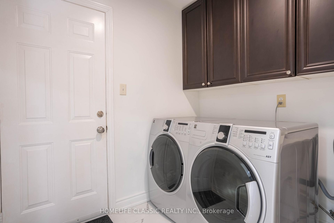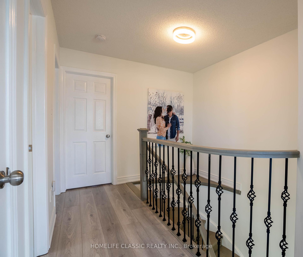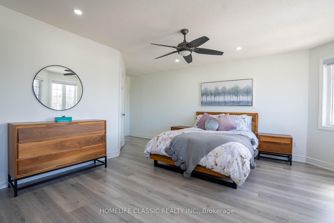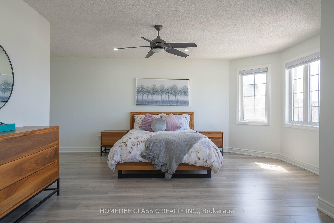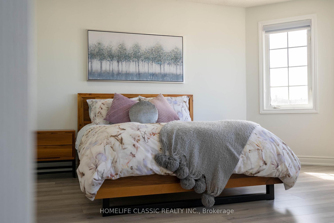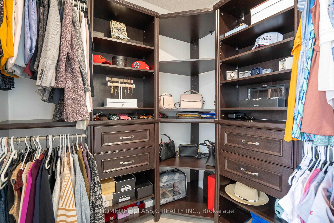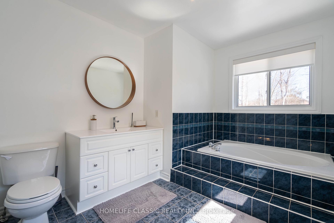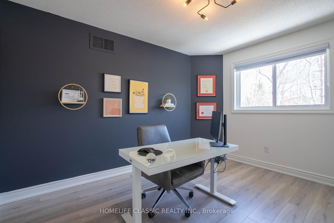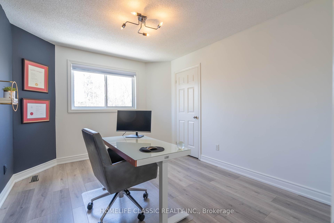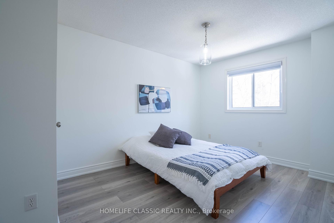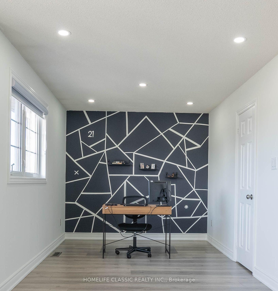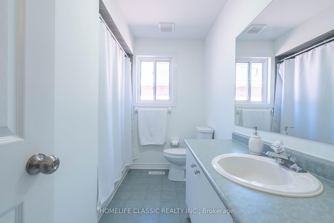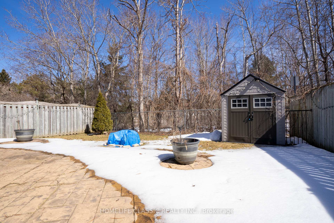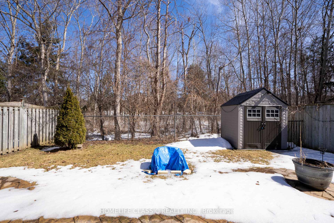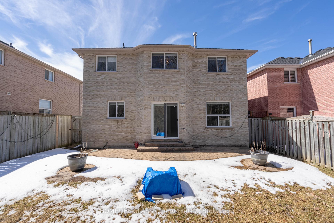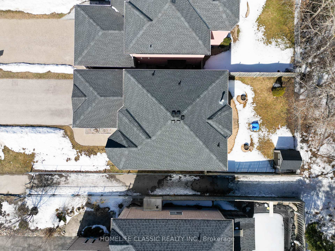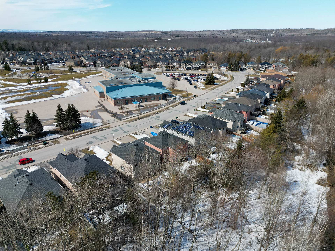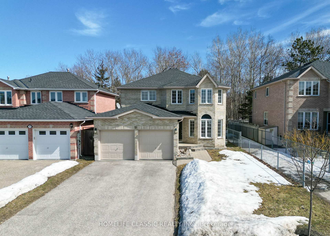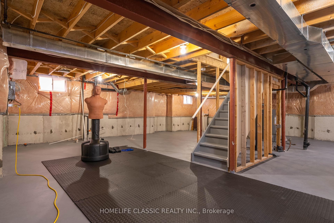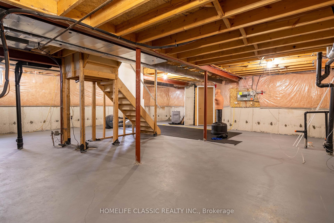$1,100,000
Available - For Sale
Listing ID: S12000993
51 Hawkins Dr , Barrie, L4N 0A7, Ontario
| 6 Reasons Why You'll Love This Home *1. Rare Ravine Lot with Stunning Views One of the few homes in Barrie backing onto environmentally protected land with scenic trails and a river right behind your backyard. Enjoy the peaceful sounds of nature all year round! *2. Unbeatable Curb Appeal From the moment you arrive, you'll be impressed by the beautifully maintained exterior, double-car garage with inside entry, and inviting front entryway that welcomes you home. *3. Bright & Functional Living Spaces Large principal rooms, a sunken family room, a formal sitting room, and a spacious eat-in kitchen that flows seamlessly into the dining area perfect for family gatherings. *4. Turn-Key & Move-In Ready Featuring a brand-new roof, gas fireplace, gas stove, A/C, pot lights, modern fixtures, and a yard shed. Simply unpack and start enjoying your new home! *5. Prime Location for Families St. Catherine of Siena Catholic Elementary School is right across the street, and a massive park sits both in front of and behind your home. Plus, you're just minutes from Hwy 400 and all amenities. *6. A Rare Find in Ardagh Bluffs This isn't just another house its a one-of-a-kind home in an unbeatable location. Homes like this don't come up often, so don't miss your chance! |
| Price | $1,100,000 |
| Taxes: | $5779.09 |
| DOM | 17 |
| Occupancy: | Owner |
| Address: | 51 Hawkins Dr , Barrie, L4N 0A7, Ontario |
| Lot Size: | 39.70 x 108.53 (Feet) |
| Directions/Cross Streets: | Ardagh And Hawkins |
| Rooms: | 12 |
| Bedrooms: | 4 |
| Bedrooms +: | |
| Kitchens: | 1 |
| Family Room: | Y |
| Basement: | Full, Unfinished |
| Level/Floor | Room | Length(ft) | Width(ft) | Descriptions | |
| Room 1 | Main | Kitchen | 12.5 | 20.34 | Quartz Counter, Porcelain Floor, Pot Lights |
| Room 2 | Main | Living | 10.5 | 14.17 | Open Concept, Laminate, Pot Lights |
| Room 3 | Main | Dining | 10.5 | 10.5 | Open Concept, Porcelain Floor, Pot Lights |
| Room 4 | Main | Family | 19.09 | 10.07 | Fireplace, Laminate, Pot Lights |
| Room 5 | 2nd | Prim Bdrm | 28.86 | 15.09 | 4 Pc Ensuite, W/I Closet, Pot Lights |
| Room 6 | 2nd | 2nd Br | 10.07 | 12.07 | Closet, Laminate, Window |
| Room 7 | 2nd | 3rd Br | 10.4 | 14.07 | Closet, Laminate, Window |
| Washroom Type | No. of Pieces | Level |
| Washroom Type 1 | 2 | Main |
| Washroom Type 2 | 4 | 2nd |
| Washroom Type 3 | 3 | 2nd |
| Approximatly Age: | 16-30 |
| Property Type: | Detached |
| Style: | 2-Storey |
| Exterior: | Brick |
| Garage Type: | Attached |
| (Parking/)Drive: | Private |
| Drive Parking Spaces: | 6 |
| Pool: | None |
| Other Structures: | Garden Shed |
| Approximatly Age: | 16-30 |
| Approximatly Square Footage: | 3500-5000 |
| Property Features: | Fenced Yard, Grnbelt/Conserv, Park, Ravine, School, Wooded/Treed |
| Fireplace/Stove: | Y |
| Heat Source: | Gas |
| Heat Type: | Forced Air |
| Central Air Conditioning: | Central Air |
| Central Vac: | N |
| Laundry Level: | Main |
| Sewers: | Sewers |
| Water: | Municipal |
$
%
Years
This calculator is for demonstration purposes only. Always consult a professional
financial advisor before making personal financial decisions.
| Although the information displayed is believed to be accurate, no warranties or representations are made of any kind. |
| HOMELIFE CLASSIC REALTY INC. |
|
|

Frank Gallo
Sales Representative
Dir:
416-433-5981
Bus:
647-479-8477
Fax:
647-479-8457
| Virtual Tour | Book Showing | Email a Friend |
Jump To:
At a Glance:
| Type: | Freehold - Detached |
| Area: | Simcoe |
| Municipality: | Barrie |
| Neighbourhood: | Ardagh |
| Style: | 2-Storey |
| Lot Size: | 39.70 x 108.53(Feet) |
| Approximate Age: | 16-30 |
| Tax: | $5,779.09 |
| Beds: | 4 |
| Baths: | 3 |
| Fireplace: | Y |
| Pool: | None |
Locatin Map:
Payment Calculator:

