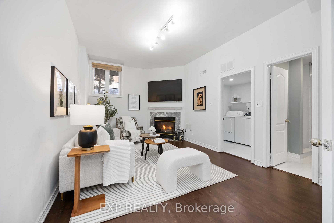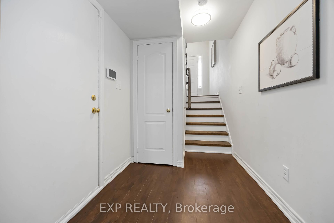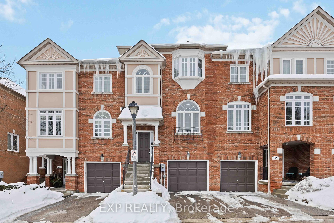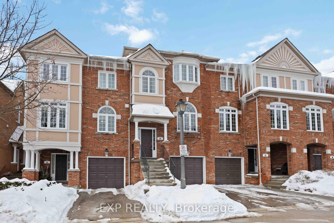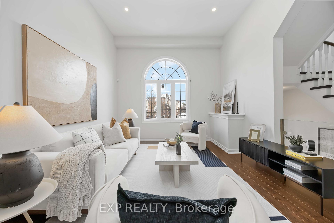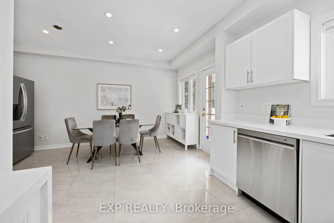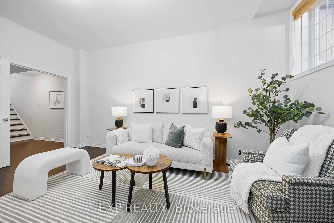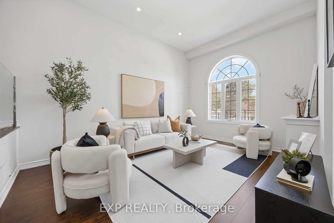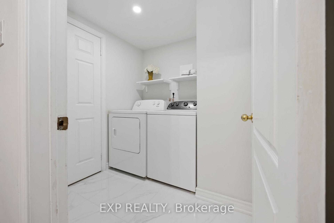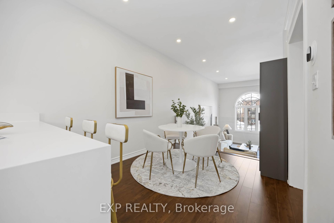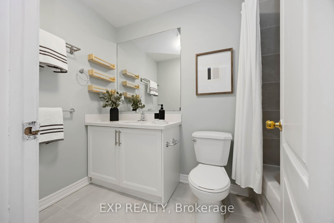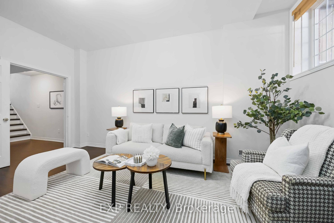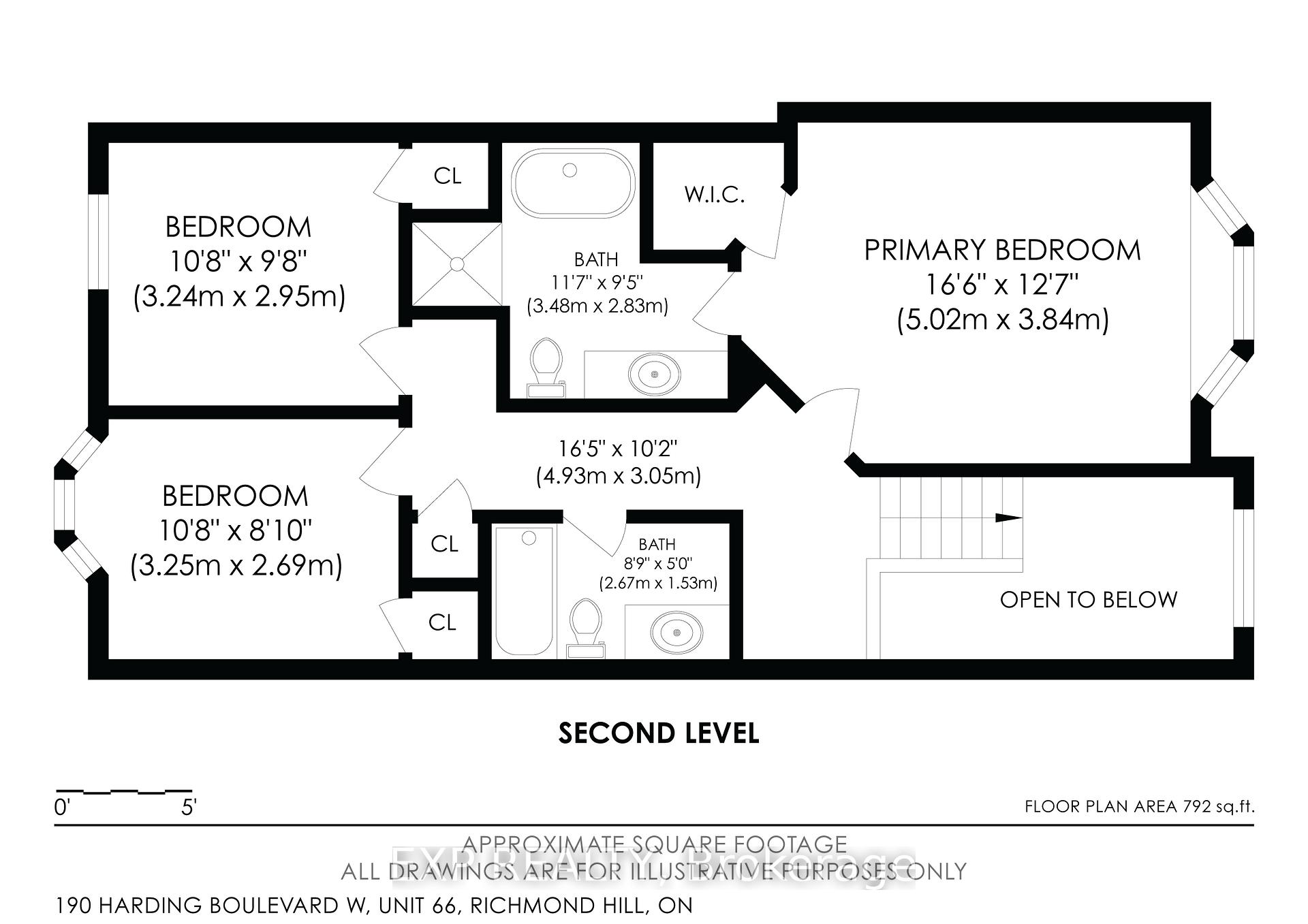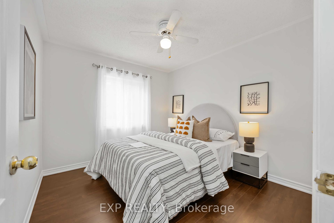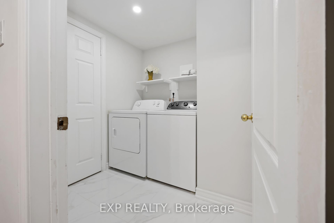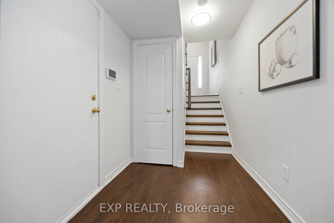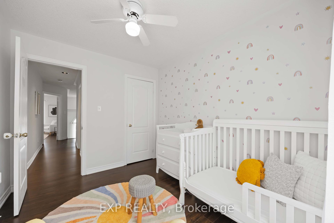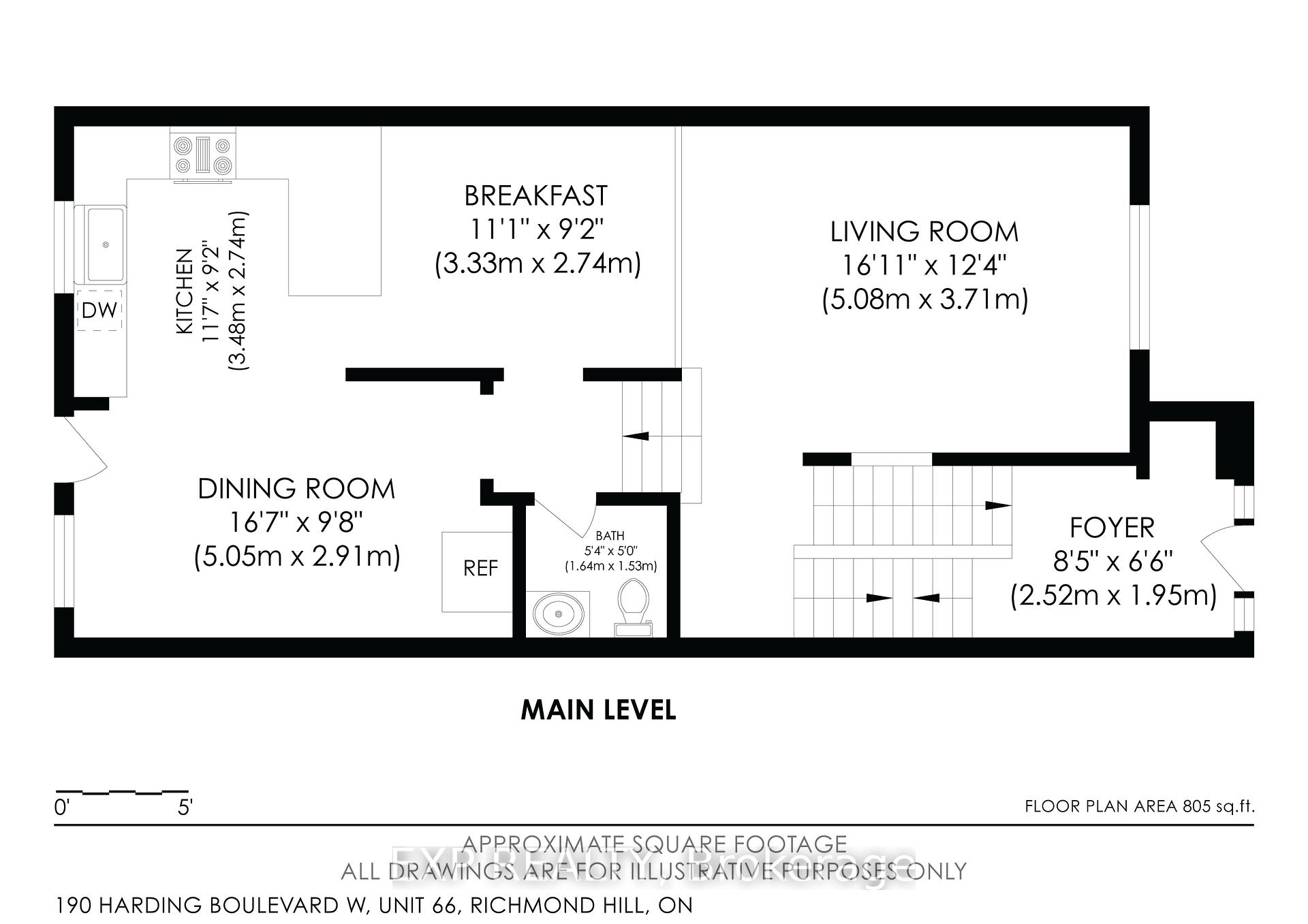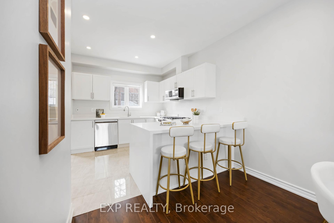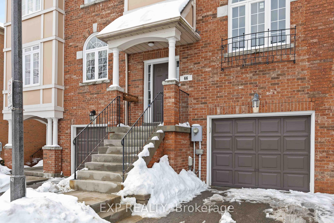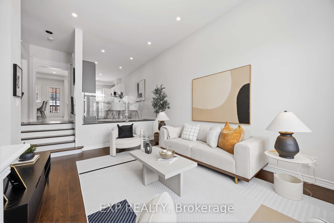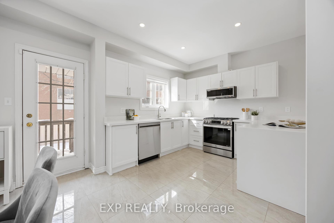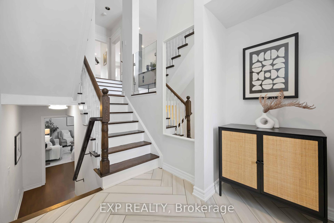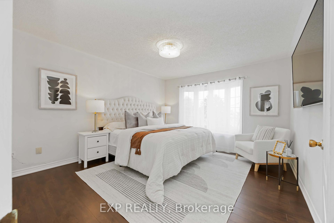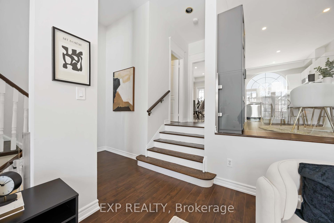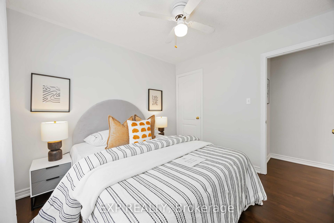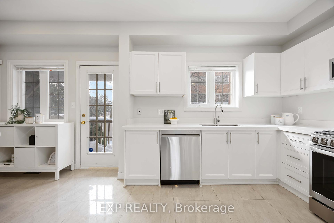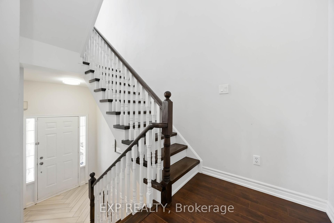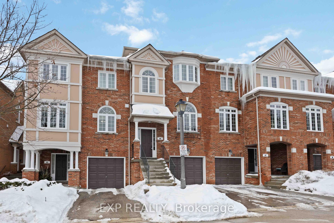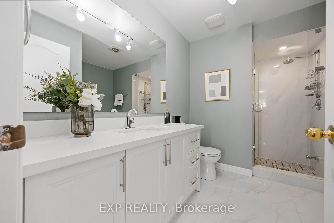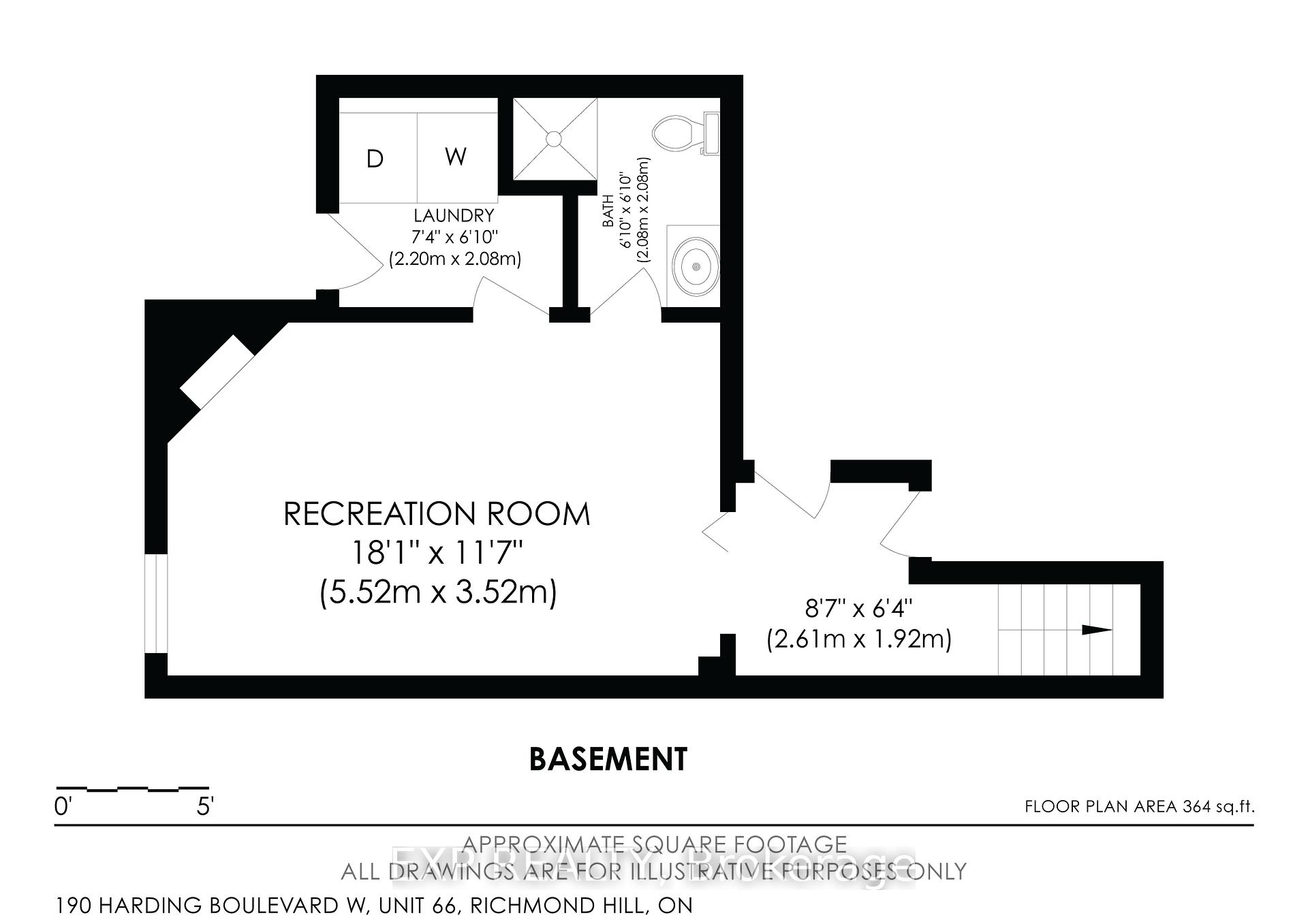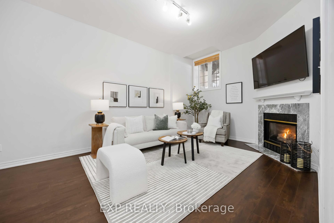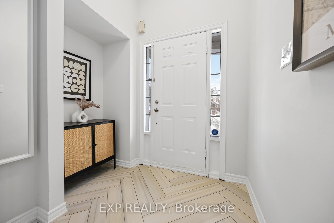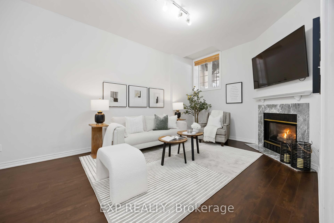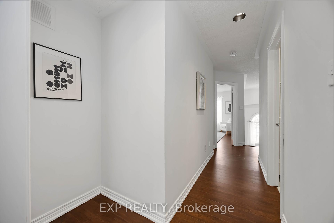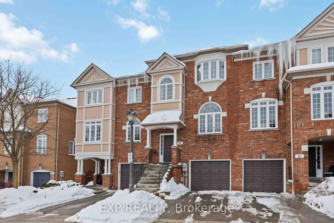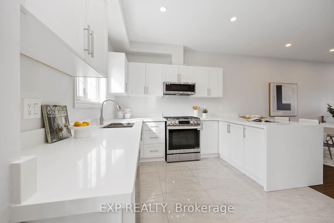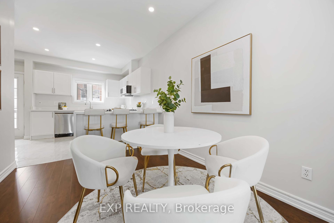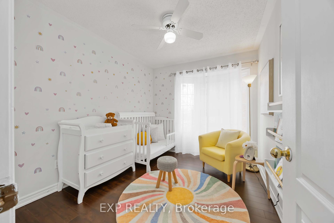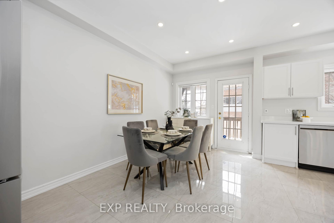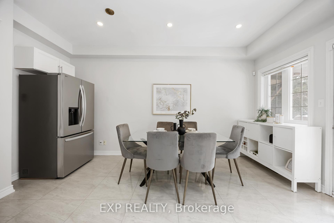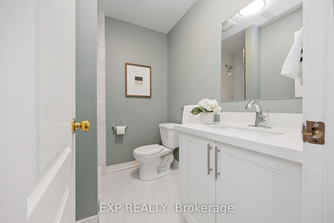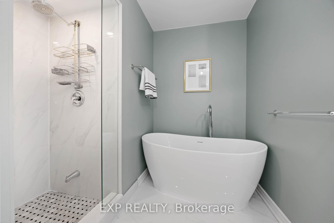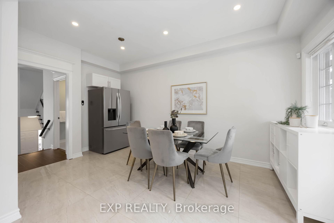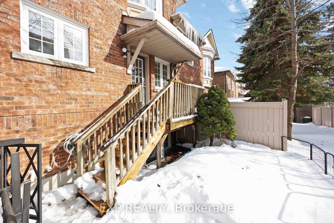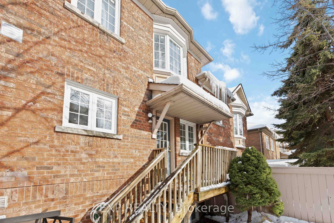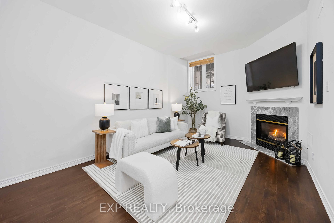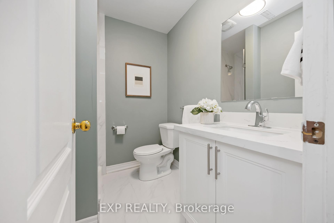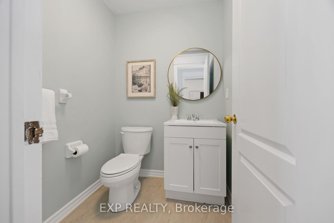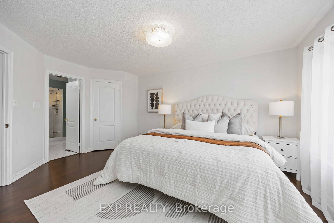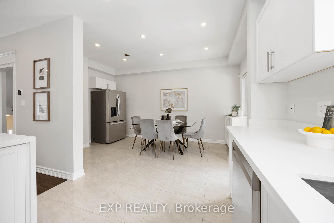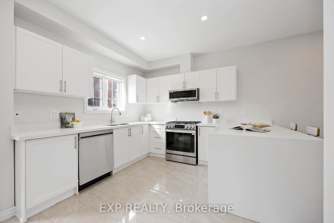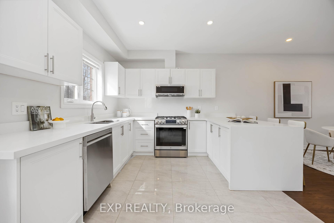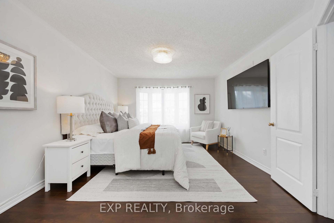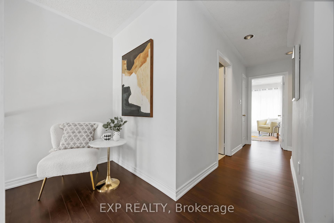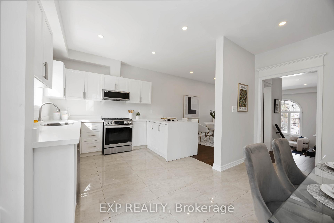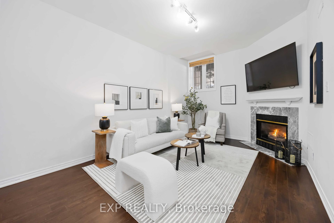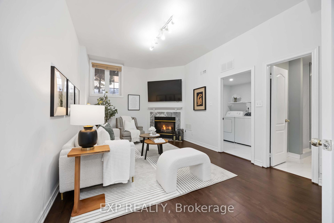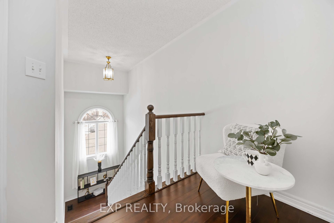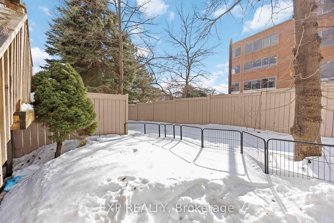$1,049,000
Available - For Sale
Listing ID: N12001857
190 Harding Blvd West , Unit 66, Richmond Hill, L4C 0J9, Ontario
| Step into this beautifully renovated home with over $50k spent on upgrades, where the stunning cathedral ceiling in the living room creates a grand and airy atmosphere. With tall ceilings that flood the space with natural light, this elegant setting is perfect for entertaining your guests will be impressed! The open-concept design flows seamlessly into the renovated kitchen, featuring sleek glass railings, ceramic flooring, a stainless steel gas stove, dishwasher, and microwave range hood, blending style and functionality. This home offers three spacious bedrooms, including an oversized primary suite with a spa-like ensuite featuring a soaker tub and a custom walk-in closet with built-ins. A second-floor den provides the perfect space for a home office. The finished basement with a fireplace and a 3-piece ensuite offers versatility, making it an ideal family room or guest suite. Direct Access to Garage. Located steps from Yonge St., parks, schools, transit, Mackenzie Health, restaurants, shopping, and the GO Train, this home combines luxury modern living, and convenience. Don't miss out-book your showing today! |
| Price | $1,049,000 |
| Taxes: | $3819.37 |
| Maintenance Fee: | 596.75 |
| Address: | 190 Harding Blvd West , Unit 66, Richmond Hill, L4C 0J9, Ontario |
| Province/State: | Ontario |
| Condo Corporation No | YRCC |
| Level | 1 |
| Unit No | 66 |
| Directions/Cross Streets: | Yonge/Major Mac |
| Rooms: | 7 |
| Bedrooms: | 3 |
| Bedrooms +: | |
| Kitchens: | 1 |
| Family Room: | N |
| Basement: | Finished |
| Level/Floor | Room | Length(ft) | Width(ft) | Descriptions | |
| Room 1 | Main | Living | 16.2 | 11.81 | Laminate, Cathedral Ceiling, Pot Lights |
| Room 2 | Main | Dining | 11.18 | 8.82 | Laminate, Pot Lights, Open Concept |
| Room 3 | Main | Kitchen | 11.02 | 8.82 | Laminate, B/I Dishwasher, Breakfast Area |
| Room 4 | Main | Breakfast | 14.69 | 9.38 | Ceramic Floor, W/O To Deck, Stainless Steel Appl |
| Room 5 | 2nd | Prim Bdrm | 13.68 | 12.2 | Laminate, W/I Closet, Ensuite Bath |
| Room 6 | 2nd | 2nd Br | 10.4 | 8.66 | Laminate, Closet Organizers, Large Window |
| Room 7 | 2nd | 3rd Br | 10.4 | 9.64 | Laminate, Closet Organizers, Large Window |
| Room 8 | Bsmt | Family | 13.68 | 12.2 | Laminate, Gas Fireplace, 3 Pc Bath |
| Washroom Type | No. of Pieces | Level |
| Washroom Type 1 | 2 | Main |
| Washroom Type 2 | 3 | Bsmt |
| Washroom Type 3 | 4 | Upper |
| Property Type: | Condo Townhouse |
| Style: | 2-Storey |
| Exterior: | Brick |
| Garage Type: | Built-In |
| Garage(/Parking)Space: | 1.00 |
| Drive Parking Spaces: | 1 |
| Park #1 | |
| Parking Type: | Owned |
| Exposure: | E |
| Balcony: | Terr |
| Locker: | None |
| Pet Permited: | Restrict |
| Approximatly Square Footage: | 1600-1799 |
| Maintenance: | 596.75 |
| Water Included: | Y |
| Common Elements Included: | Y |
| Parking Included: | Y |
| Building Insurance Included: | Y |
| Fireplace/Stove: | Y |
| Heat Source: | Gas |
| Heat Type: | Forced Air |
| Central Air Conditioning: | Central Air |
| Central Vac: | N |
| Laundry Level: | Lower |
| Ensuite Laundry: | Y |
$
%
Years
This calculator is for demonstration purposes only. Always consult a professional
financial advisor before making personal financial decisions.
| Although the information displayed is believed to be accurate, no warranties or representations are made of any kind. |
| EXP REALTY |
|
|

Frank Gallo
Sales Representative
Dir:
416-433-5981
Bus:
647-479-8477
Fax:
647-479-8457
| Virtual Tour | Book Showing | Email a Friend |
Jump To:
At a Glance:
| Type: | Condo - Condo Townhouse |
| Area: | York |
| Municipality: | Richmond Hill |
| Neighbourhood: | North Richvale |
| Style: | 2-Storey |
| Tax: | $3,819.37 |
| Maintenance Fee: | $596.75 |
| Beds: | 3 |
| Baths: | 4 |
| Garage: | 1 |
| Fireplace: | Y |
Locatin Map:
Payment Calculator:

