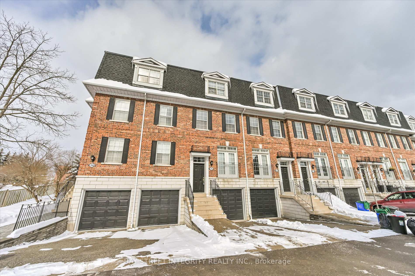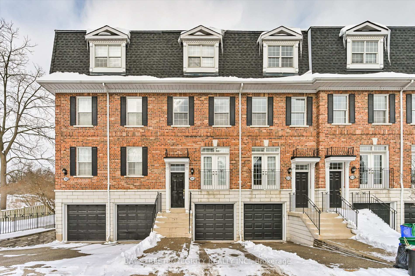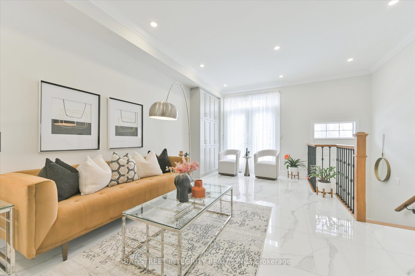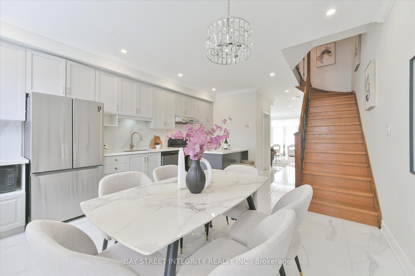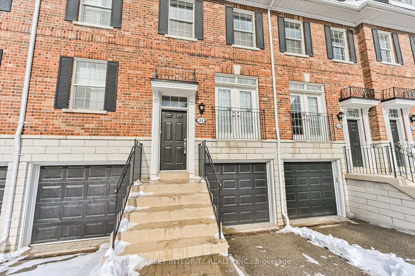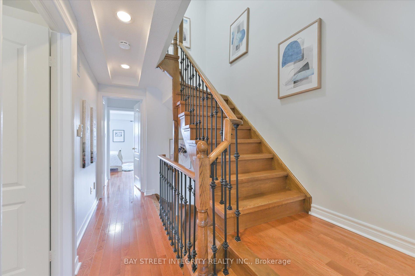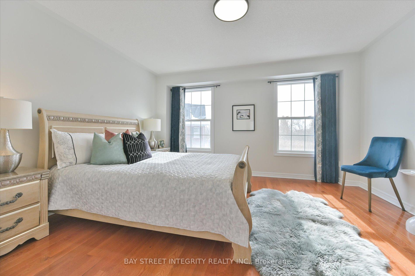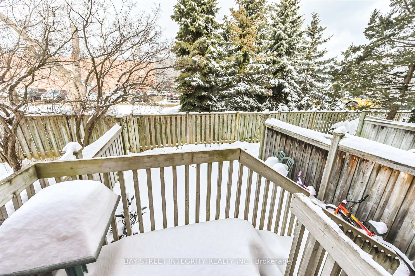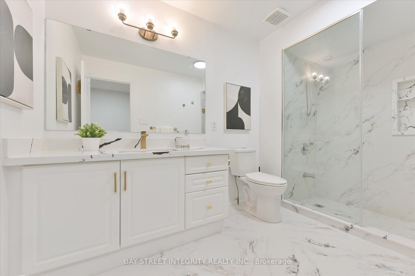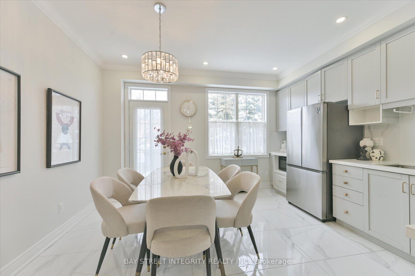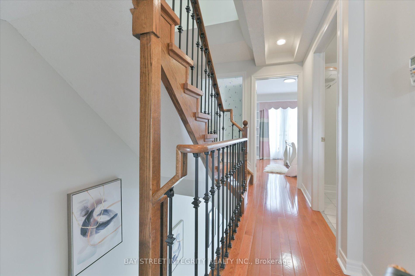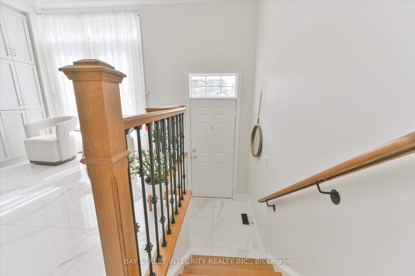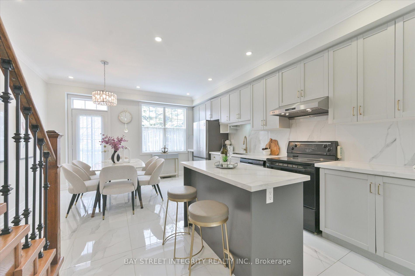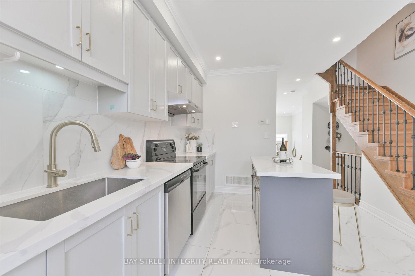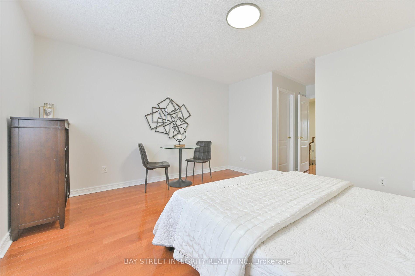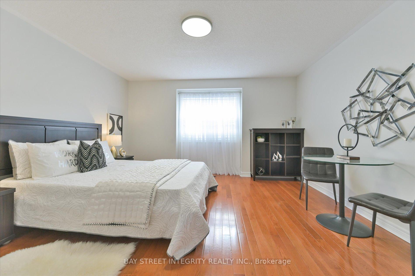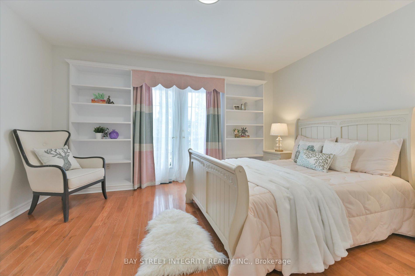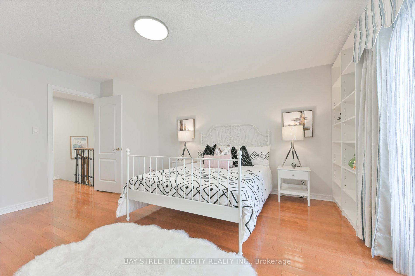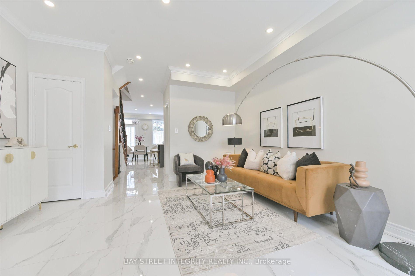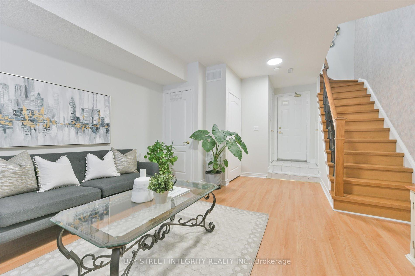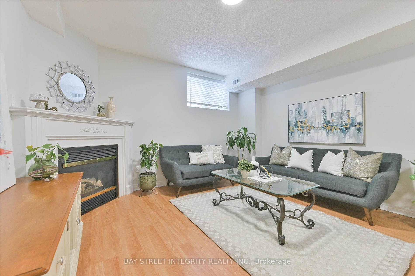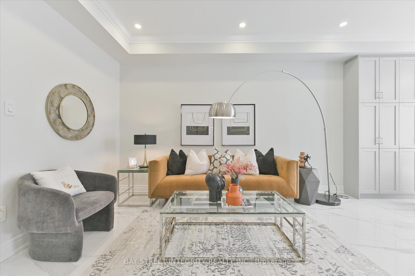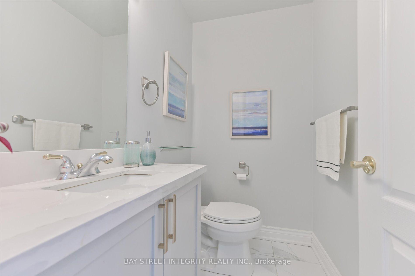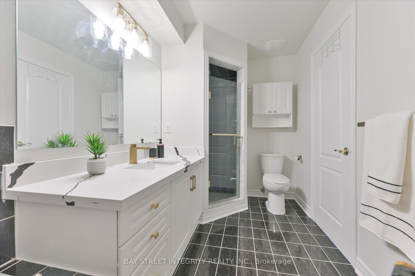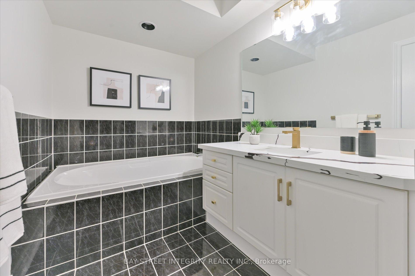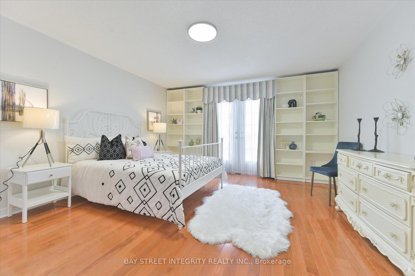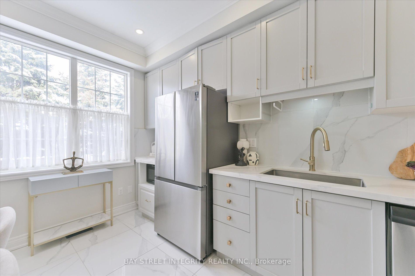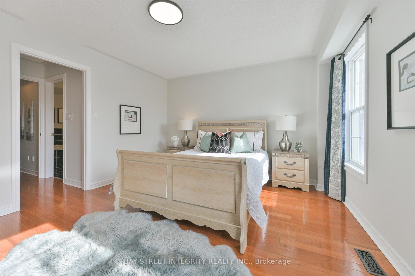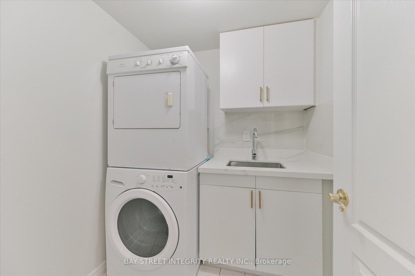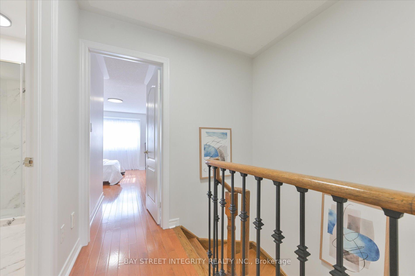$998,000
Available - For Sale
Listing ID: N12002662
6 Leonard St , Unit 21, Richmond Hill, L4C 0L6, Ontario
| Welcome to 6 Leonard St Unit 21, A Beautiful Renovated Condo Townhome In Westbrook! Carefree Living With No Grass-Cutting Or Exterior Maintenance. 9 Ft. Ceilings. Ceramic Tiles On Main Floor And Hardwood Flooring On 2nd & 3rd Floors. Newly Kitchen (2021) Combined With Dining Area And W/O To Deck. Huge Eat-In Kitchen With Centre Island, Extended Cabinets, Granite Counters And Ceramic Backsplash. Very Bright and Spacious 4 Bedrooms On 2nd & 3rd Floors With Newly Renovated Bathrooms. Lower Level Family Room With Gas Fireplace Creates A Cozy Atmosphere. Perfect Location! Steps To Yonge St, Bus Stop, Grocery Stores & Restaurants, Upper Yonge Place, And More. 10 Mins Drive to Hwy 404. Close To High Ranking Schools (Richmond Hill HS, Alexander Mackenzie HS). |
| Price | $998,000 |
| Taxes: | $3800.00 |
| Maintenance Fee: | 817.89 |
| Address: | 6 Leonard St , Unit 21, Richmond Hill, L4C 0L6, Ontario |
| Province/State: | Ontario |
| Condo Corporation No | YRCC |
| Level | 1 |
| Unit No | 18 |
| Directions/Cross Streets: | Yonge St / Elgin Mills Rd E |
| Rooms: | 9 |
| Bedrooms: | 4 |
| Bedrooms +: | |
| Kitchens: | 1 |
| Family Room: | Y |
| Basement: | Finished |
| Level/Floor | Room | Length(ft) | Width(ft) | Descriptions | |
| Room 1 | Main | Kitchen | 18.56 | 13.97 | Ceramic Floor, Large Window, Granite Counter |
| Room 2 | Main | Breakfast | 18.56 | 13.97 | Centre Island, Combined W/Dining, Ceramic Back Splash |
| Room 3 | Main | Living | 19.12 | 10.46 | Ceramic Floor, Combined W/Kitchen, W/O To Yard |
| Room 4 | 2nd | Prim Bdrm | 13.97 | 12.53 | Hardwood Floor, W/I Closet, 4 Pc Ensuite |
| Room 5 | 2nd | 2nd Br | 14.04 | 10.33 | Hardwood Floor, O/Looks Backyard, Juliette Balcony |
| Room 6 | 3rd | 3rd Br | 15.78 | 14.04 | Hardwood Floor, Closet, Juliette Balcony |
| Room 7 | 3rd | 4th Br | 13.97 | 12.89 | Hardwood Floor, W/I Closet, Large Window |
| Room 8 | Bsmt | Family | 17.25 | 13.22 | Window, Gas Fireplace, W/O To Garage |
| Washroom Type | No. of Pieces | Level |
| Washroom Type 1 | 2 | Main |
| Washroom Type 2 | 4 | 2nd |
| Washroom Type 3 | 4 | 3rd |
| Property Type: | Condo Townhouse |
| Style: | 3-Storey |
| Exterior: | Brick |
| Garage Type: | Built-In |
| Garage(/Parking)Space: | 1.00 |
| Drive Parking Spaces: | 1 |
| Park #1 | |
| Parking Type: | Owned |
| Exposure: | S |
| Balcony: | Encl |
| Locker: | None |
| Pet Permited: | Restrict |
| Approximatly Square Footage: | 1800-1999 |
| Building Amenities: | Bbqs Allowed, Visitor Parking |
| Property Features: | Public Trans, Ravine, Wooded/Treed |
| Maintenance: | 817.89 |
| Water Included: | Y |
| Common Elements Included: | Y |
| Building Insurance Included: | Y |
| Fireplace/Stove: | Y |
| Heat Source: | Gas |
| Heat Type: | Forced Air |
| Central Air Conditioning: | Central Air |
| Central Vac: | N |
| Elevator Lift: | N |
$
%
Years
This calculator is for demonstration purposes only. Always consult a professional
financial advisor before making personal financial decisions.
| Although the information displayed is believed to be accurate, no warranties or representations are made of any kind. |
| BAY STREET INTEGRITY REALTY INC. |
|
|

Frank Gallo
Sales Representative
Dir:
416-433-5981
Bus:
647-479-8477
Fax:
647-479-8457
| Virtual Tour | Book Showing | Email a Friend |
Jump To:
At a Glance:
| Type: | Condo - Condo Townhouse |
| Area: | York |
| Municipality: | Richmond Hill |
| Neighbourhood: | Westbrook |
| Style: | 3-Storey |
| Tax: | $3,800 |
| Maintenance Fee: | $817.89 |
| Beds: | 4 |
| Baths: | 3 |
| Garage: | 1 |
| Fireplace: | Y |
Locatin Map:
Payment Calculator:

