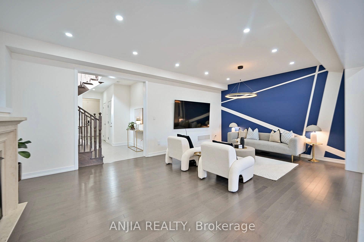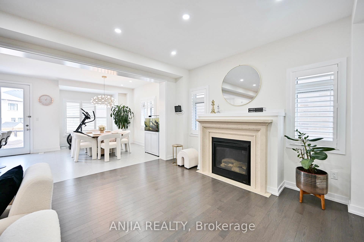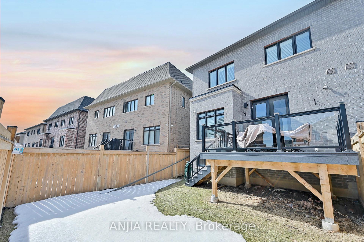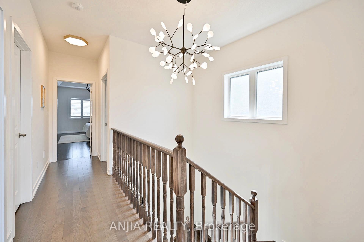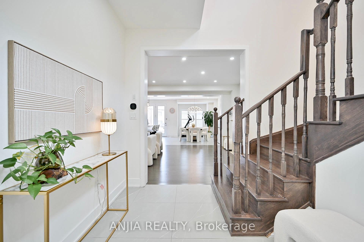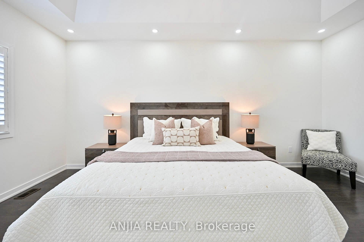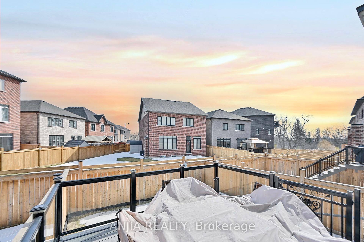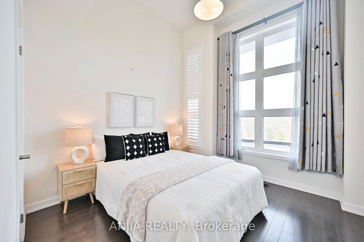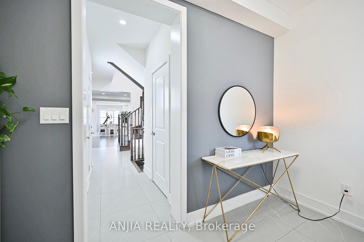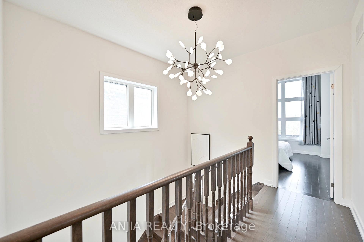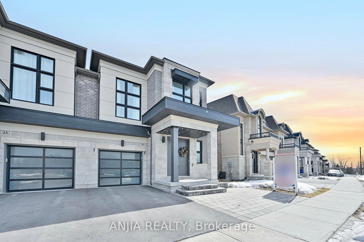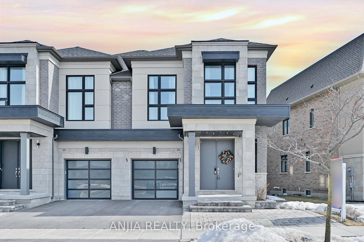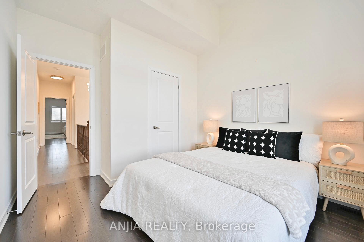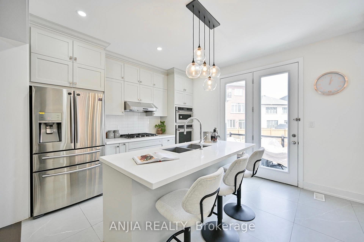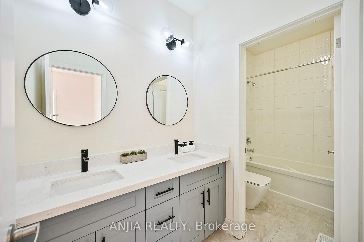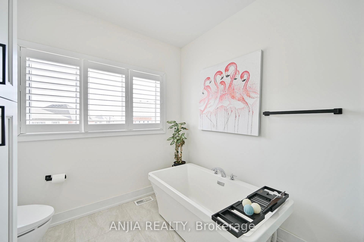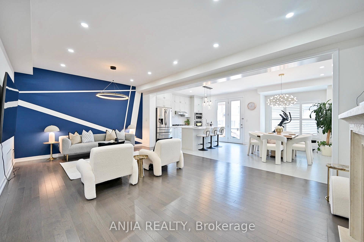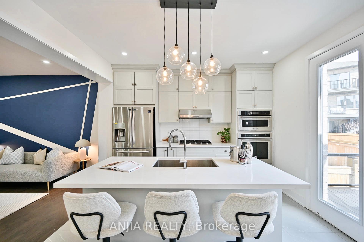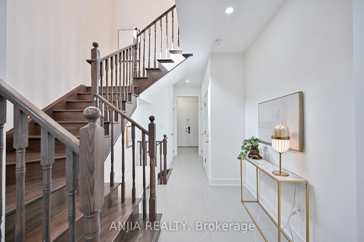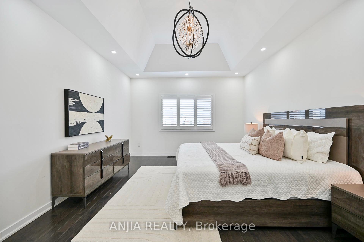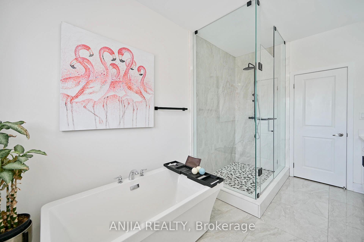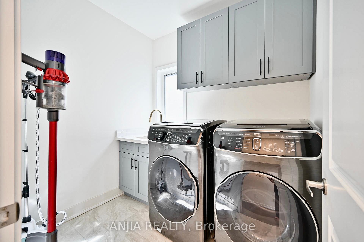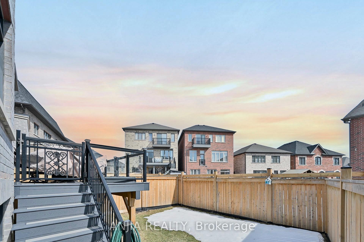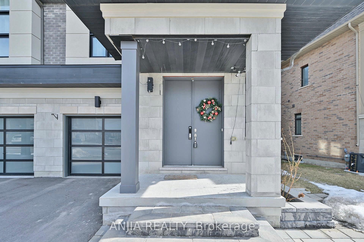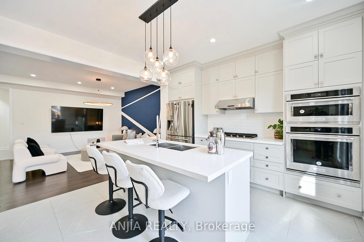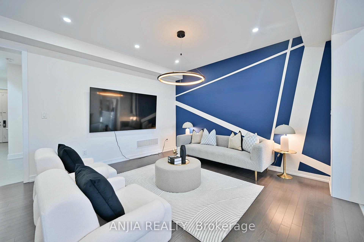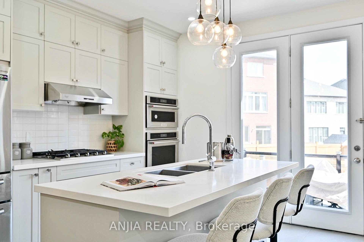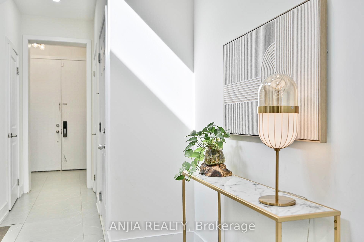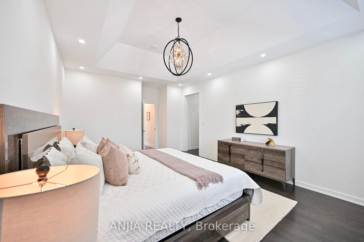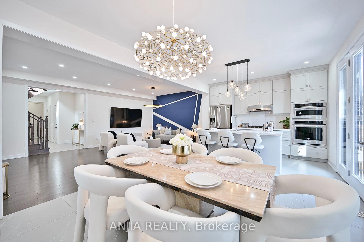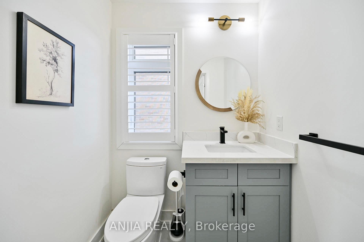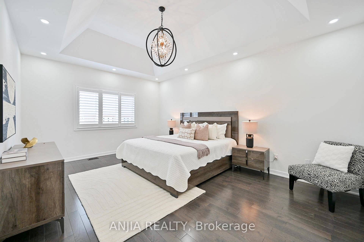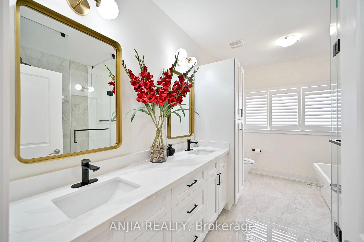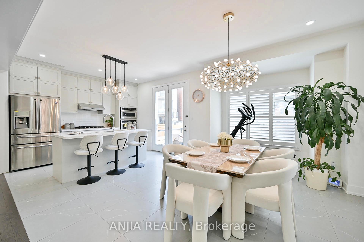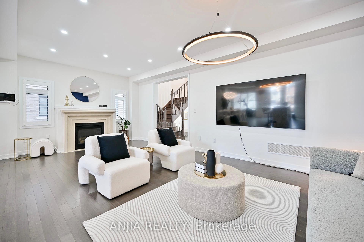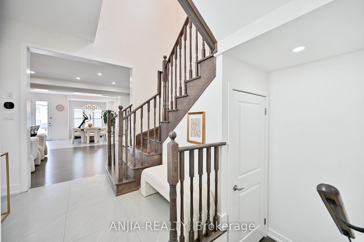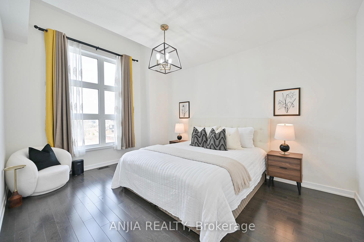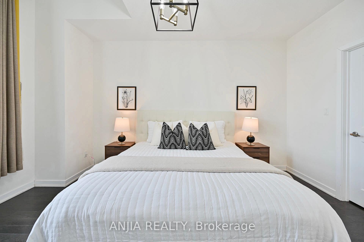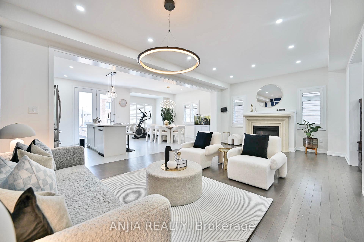$1,338,000
Available - For Sale
Listing ID: N12019183
21 Bawden Dr , Richmond Hill, L4S 0H3, Ontario
| Located In The Peaceful Community Of Rural Richmond Hill, 21 Bawden Drive Offers Comfort And Convenience With Easy Access To Parks, Shopping, And Major Highways. This Elegant Semi-Detached Home Features A Charming Brick And Stone Exterior, A Built-In Garage, And A Private Driveway. Inside, The Main Floor Boasts 9-Ft Ceilings, Smooth Ceilings, And Pot Lights Throughout, Creating A Bright And Airy Atmosphere. The Spacious Living Room Is Highlighted By A Cozy Fireplace, While The Elegant Dining Room, Adorned With A Designer Chandelier, Is Perfect For Family Gatherings. The Upgraded Kitchen Includes Built-In Appliances, A GAS STOVE, A Kitchen Sink Garbage Disposal Unit, And Quartz Countertops. It Also Features A Walk-Out To A New Deck And A Top-Tier Water Softener That Doesnt Require Filter Replacements.Upstairs, The Primary Bedroom Offers A 10-Ft Ceiling And A Luxurious 5-Piece Ensuite. The Two Additional Bedrooms Provide Exceptional Ravine Views, With One Large Enough To Fit A King-Size Bed. The Unfinished Basement Offers Customization Potential. With Modern Amenities Like Central Air, A Security System, High-End Light Fixtures, And A Finished Deck, This Home Combines Style And Functionality. Dont Miss The Chance To Make It Yours! |
| Price | $1,338,000 |
| Taxes: | $6773.00 |
| Address: | 21 Bawden Dr , Richmond Hill, L4S 0H3, Ontario |
| Lot Size: | 39.96 x 90.04 (Feet) |
| Directions/Cross Streets: | Leslie/Elgin Mills |
| Rooms: | 6 |
| Bedrooms: | 3 |
| Bedrooms +: | |
| Kitchens: | 1 |
| Family Room: | N |
| Basement: | Unfinished |
| Level/Floor | Room | Length(ft) | Width(ft) | Descriptions | |
| Room 1 | Main | Living | 22.3 | 12.99 | Hardwood Floor, Fireplace, Pot Lights |
| Room 2 | Main | Dining | 14.99 | 12.99 | Hardwood Floor, Pot Lights, Large Window |
| Room 3 | Main | Kitchen | 12 | 9.28 | Centre Island, Quartz Counter, B/I Appliances |
| Room 4 | 2nd | Prim Bdrm | 18.01 | 12.99 | Hardwood Floor, 5 Pc Ensuite, W/I Closet |
| Room 5 | 2nd | 2nd Br | 15.22 | 11.61 | Hardwood Floor, W/I Closet, O/Looks Ravine |
| Room 6 | 2nd | 3rd Br | 10.5 | 9.61 | Hardwood Floor, Closet, O/Looks Ravine |
| Washroom Type | No. of Pieces | Level |
| Washroom Type 1 | 2 | Main |
| Washroom Type 2 | 5 | 2nd |
| Property Type: | Semi-Detached |
| Style: | 2-Storey |
| Exterior: | Brick, Stone |
| Garage Type: | Built-In |
| (Parking/)Drive: | Private |
| Drive Parking Spaces: | 1 |
| Pool: | None |
| Approximatly Square Footage: | 2000-2500 |
| Fireplace/Stove: | Y |
| Heat Source: | Gas |
| Heat Type: | Forced Air |
| Central Air Conditioning: | Central Air |
| Central Vac: | N |
| Sewers: | Sewers |
| Water: | Municipal |
$
%
Years
This calculator is for demonstration purposes only. Always consult a professional
financial advisor before making personal financial decisions.
| Although the information displayed is believed to be accurate, no warranties or representations are made of any kind. |
| ANJIA REALTY |
|
|

Frank Gallo
Sales Representative
Dir:
416-433-5981
Bus:
647-479-8477
Fax:
647-479-8457
| Book Showing | Email a Friend |
Jump To:
At a Glance:
| Type: | Freehold - Semi-Detached |
| Area: | York |
| Municipality: | Richmond Hill |
| Neighbourhood: | Rural Richmond Hill |
| Style: | 2-Storey |
| Lot Size: | 39.96 x 90.04(Feet) |
| Tax: | $6,773 |
| Beds: | 3 |
| Baths: | 3 |
| Fireplace: | Y |
| Pool: | None |
Locatin Map:
Payment Calculator:

