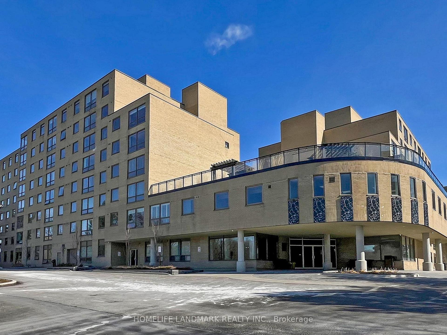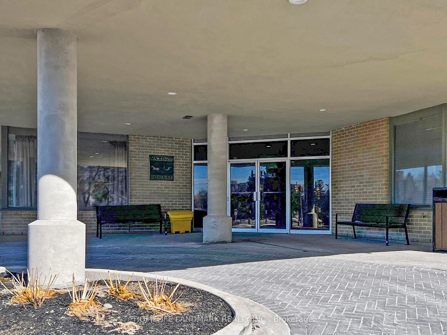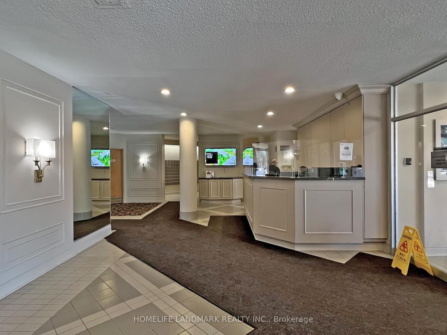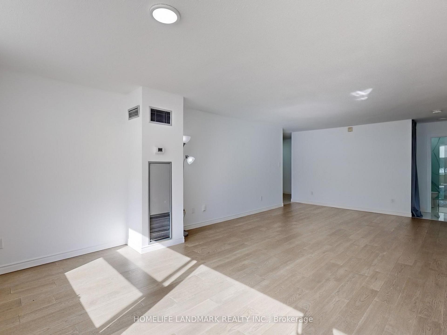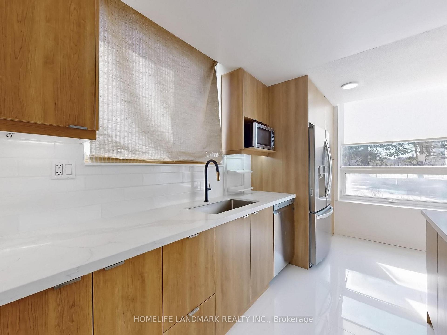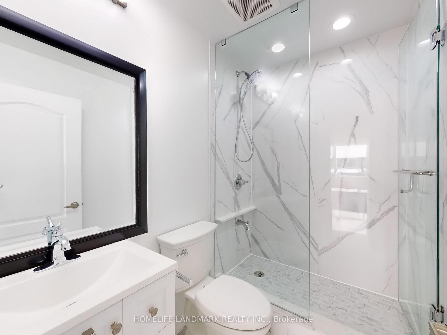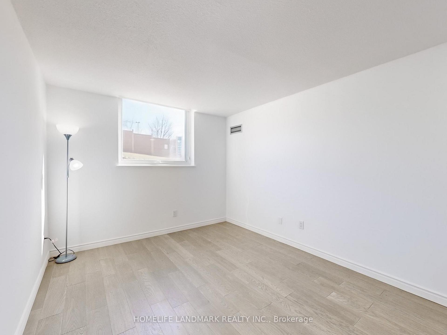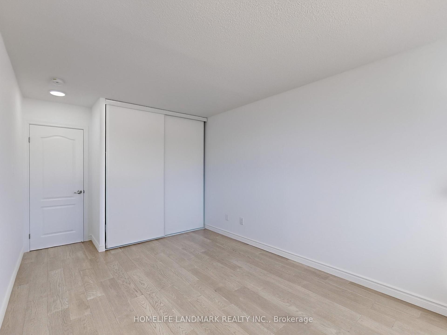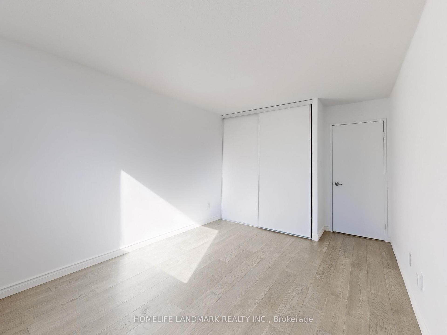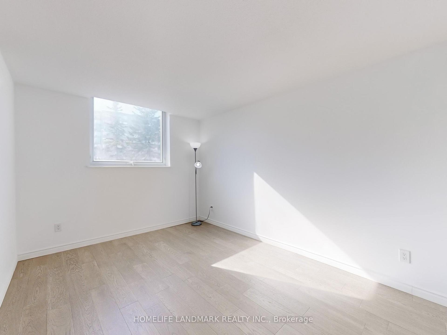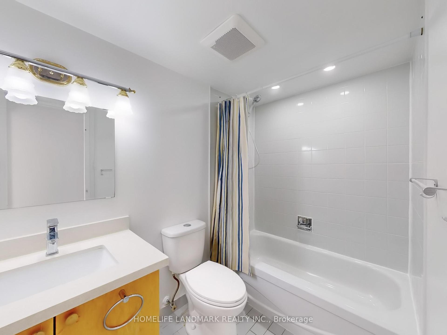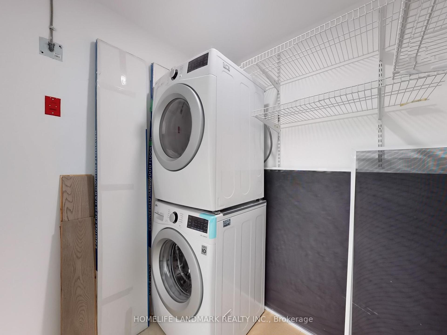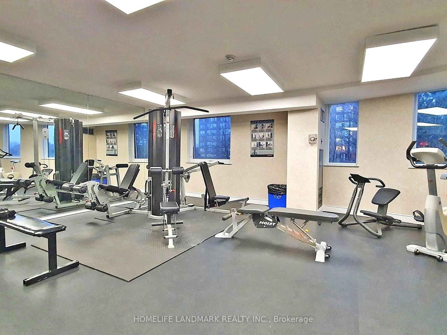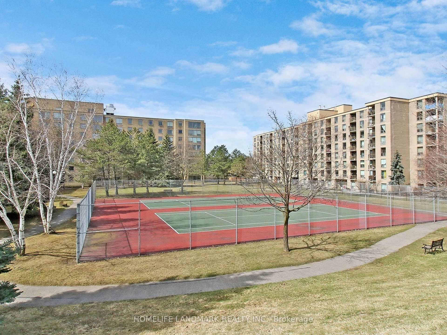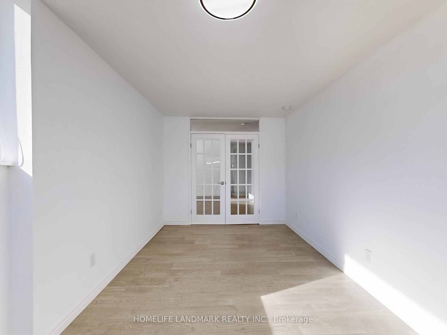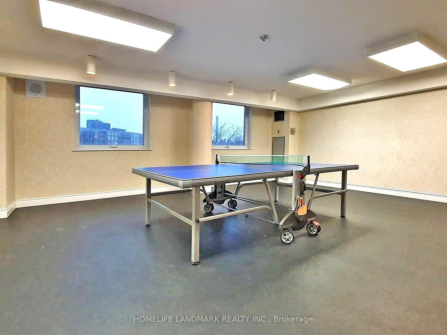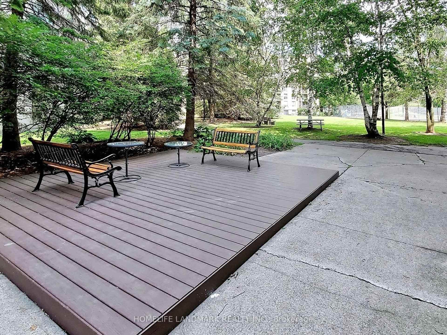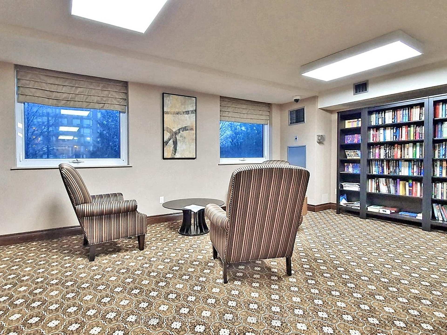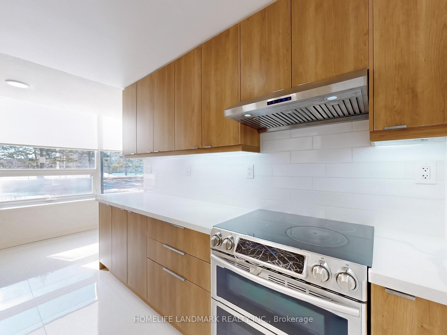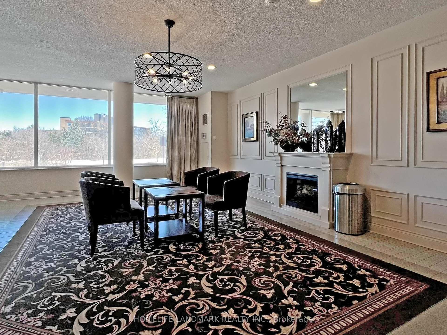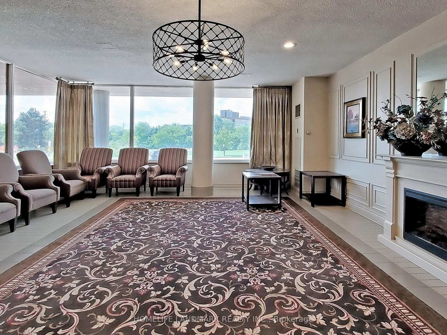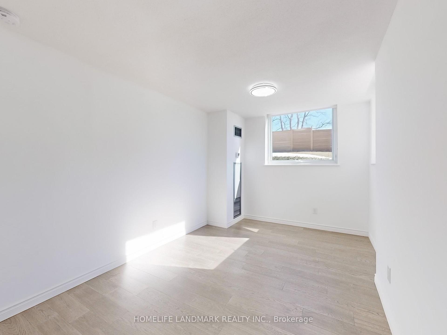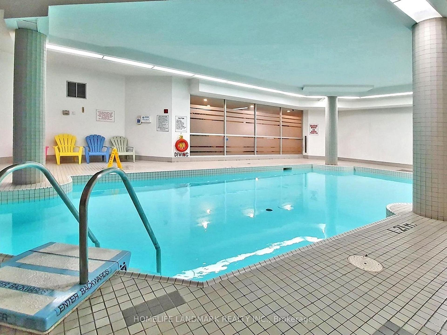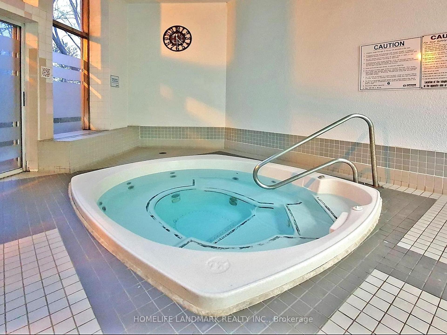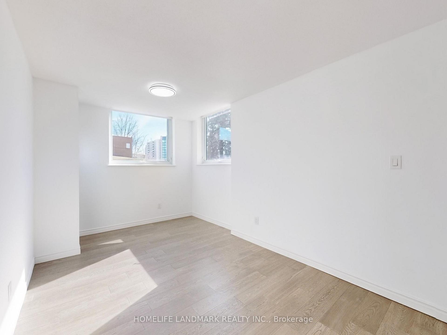$650,000
Available - For Sale
Listing ID: N12019174
326 Major Mackenzie Dr East , Unit 102, Richmond Hill, L4C 8T4, Ontario
| Stunning Corner Unit in Prime Location! Discover this beautifully renovated 2-bedroom + den condo in the highly sought-after Mackenzie Square. This bright and spacious corner unit offers a functional layout, large windows, and a southeast view that fills the space with natural light. The den features big windows and French doors, making it a perfect third bedroom or home office. Newly renovated kitchen with sleek stainless steel appliances & custom cabinetry. Engineered hardwood flooring throughout, Freshly painted & well-maintained interior, Generous ensuite storage for added convenience. 24-hour concierge for security & peace of mind, indoor swimming pool, hot tub & sauna for year-round relaxation, Gym, library, guest suites & private tennis court, Rooftop terrace with stunning views, Ample visitor parking. Steps to restaurants, shops, schools & hospital, Bus stop at the front of the building & GO Station nearby, Minutes to Hwy 404/407 for easy commuting. All utilities included in maintenance fees! Don't miss this incredible opportunity, schedule your showing today! |
| Price | $650,000 |
| Taxes: | $2131.41 |
| Maintenance Fee: | 1402.49 |
| Address: | 326 Major Mackenzie Dr East , Unit 102, Richmond Hill, L4C 8T4, Ontario |
| Province/State: | Ontario |
| Condo Corporation No | YRCC |
| Level | 1 |
| Unit No | 2 |
| Directions/Cross Streets: | YONGE ST & MAJOR MACKENZIE DR |
| Rooms: | 8 |
| Bedrooms: | 2 |
| Bedrooms +: | 1 |
| Kitchens: | 1 |
| Family Room: | N |
| Basement: | None |
| Level/Floor | Room | Length(ft) | Width(ft) | Descriptions | |
| Room 1 | Flat | Foyer | 9.58 | 4.53 | Ceramic Floor, Double Closet |
| Room 2 | Flat | Living | 25.22 | 12.99 | Combined W/Dining, Hardwood Floor, Open Concept |
| Room 3 | Flat | Dining | 25.22 | 12.99 | Combined W/Living, O/Looks Frontyard, Picture Window |
| Room 4 | Flat | Kitchen | 15.91 | 8.04 | Ceramic Floor, Stainless Steel Appl, South View |
| Room 5 | Flat | Prim Bdrm | 14.83 | 10.17 | 4 Pc Bath, Hardwood Floor, East View |
| Room 6 | Flat | 2nd Br | 15.32 | 9.84 | Hardwood Floor, Double Closet, South View |
| Room 7 | Flat | Den | 15.38 | 9.45 | Hardwood Floor, French Doors, Window |
| Room 8 | Flat | Laundry | 7.97 | 6.1 | Ceramic Floor |
| Washroom Type | No. of Pieces | Level |
| Washroom Type 1 | 4 |
| Property Type: | Condo Apt |
| Style: | Apartment |
| Exterior: | Brick |
| Garage Type: | Underground |
| Garage(/Parking)Space: | 1.00 |
| Drive Parking Spaces: | 1 |
| Park #1 | |
| Parking Type: | Owned |
| Exposure: | S |
| Balcony: | None |
| Locker: | Ensuite |
| Pet Permited: | Restrict |
| Approximatly Square Footage: | 1200-1399 |
| Maintenance: | 1402.49 |
| CAC Included: | Y |
| Hydro Included: | Y |
| Water Included: | Y |
| Common Elements Included: | Y |
| Heat Included: | Y |
| Parking Included: | Y |
| Building Insurance Included: | Y |
| Fireplace/Stove: | N |
| Heat Source: | Gas |
| Heat Type: | Forced Air |
| Central Air Conditioning: | Central Air |
| Central Vac: | N |
| Laundry Level: | Main |
| Ensuite Laundry: | Y |
$
%
Years
This calculator is for demonstration purposes only. Always consult a professional
financial advisor before making personal financial decisions.
| Although the information displayed is believed to be accurate, no warranties or representations are made of any kind. |
| HOMELIFE LANDMARK REALTY INC. |
|
|

Frank Gallo
Sales Representative
Dir:
416-433-5981
Bus:
647-479-8477
Fax:
647-479-8457
| Virtual Tour | Book Showing | Email a Friend |
Jump To:
At a Glance:
| Type: | Condo - Condo Apt |
| Area: | York |
| Municipality: | Richmond Hill |
| Neighbourhood: | Crosby |
| Style: | Apartment |
| Tax: | $2,131.41 |
| Maintenance Fee: | $1,402.49 |
| Beds: | 2+1 |
| Baths: | 2 |
| Garage: | 1 |
| Fireplace: | N |
Locatin Map:
Payment Calculator:

