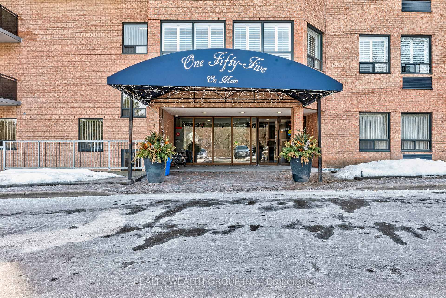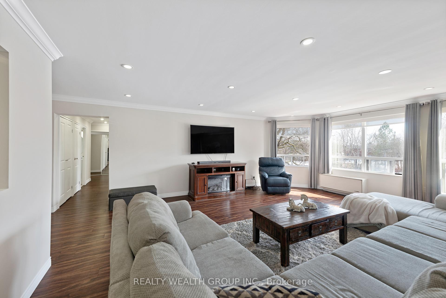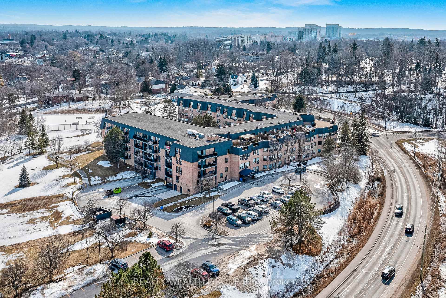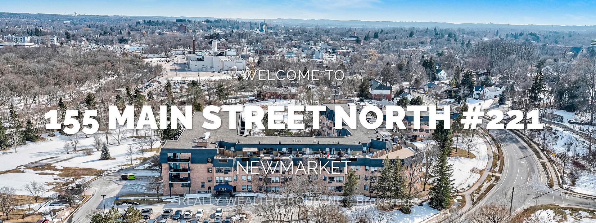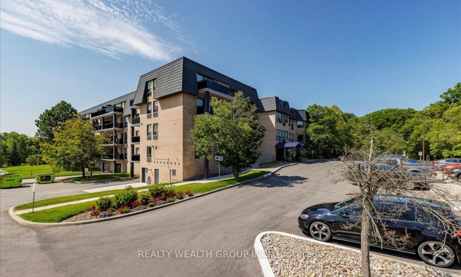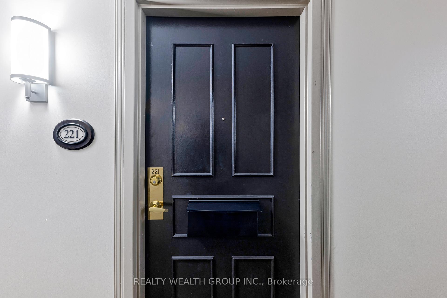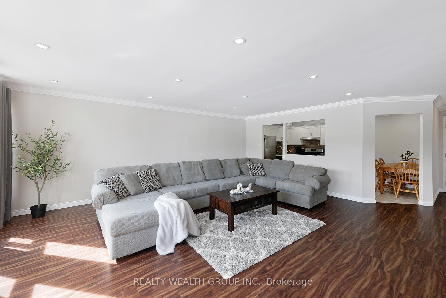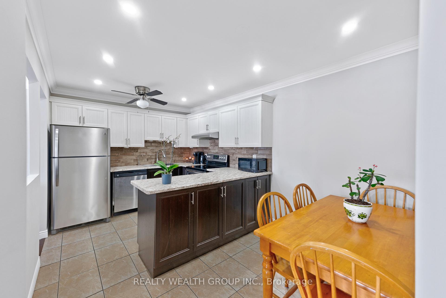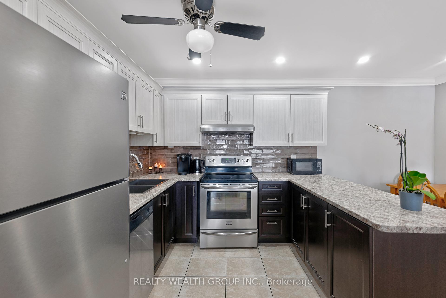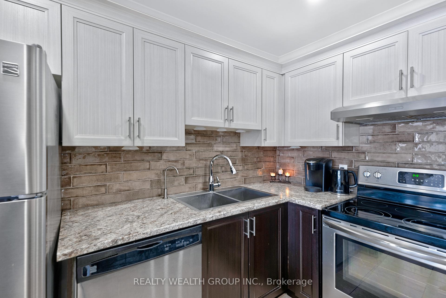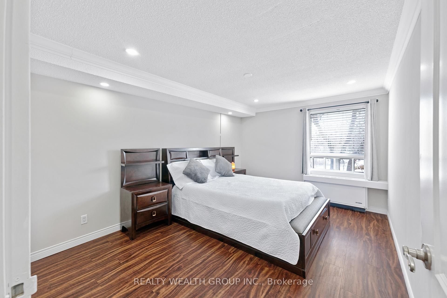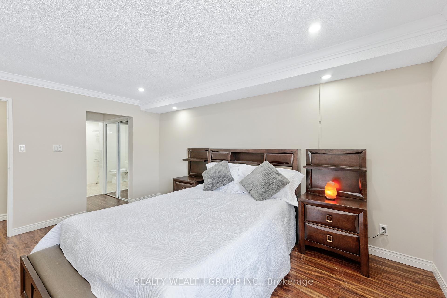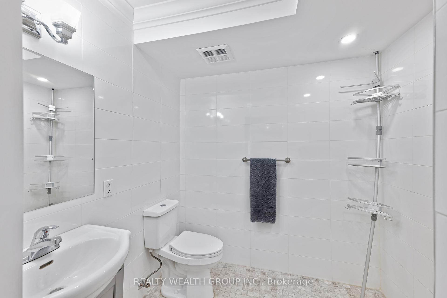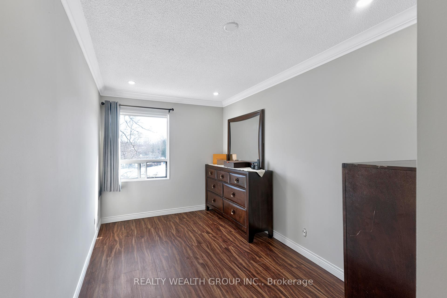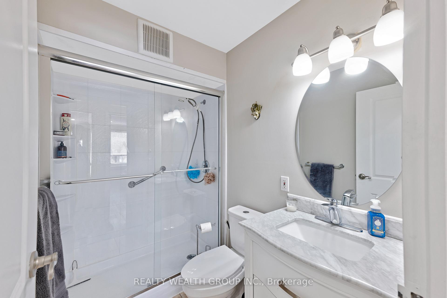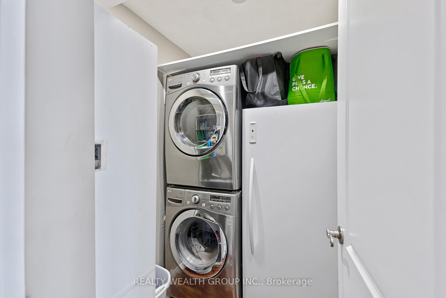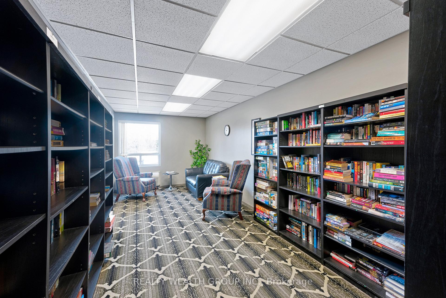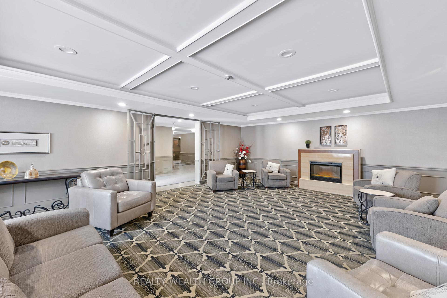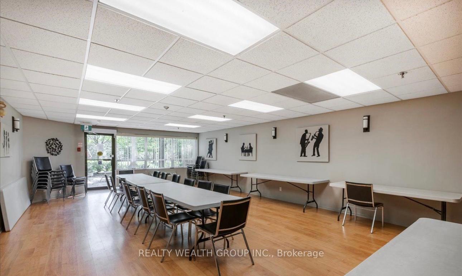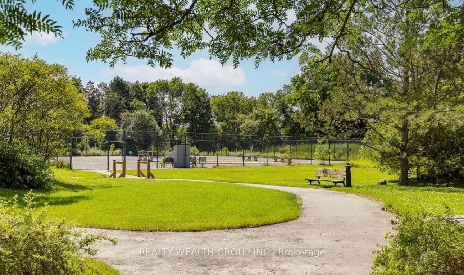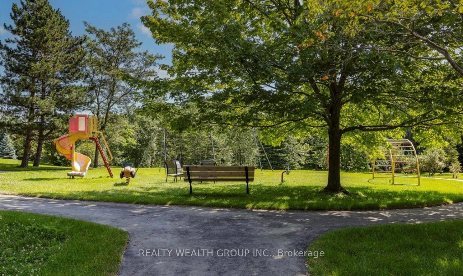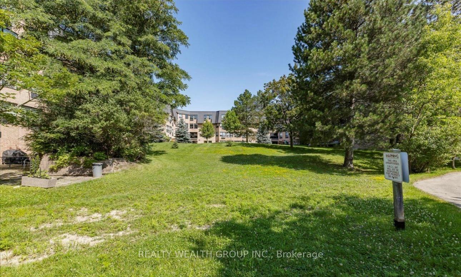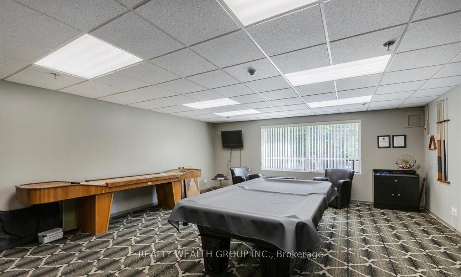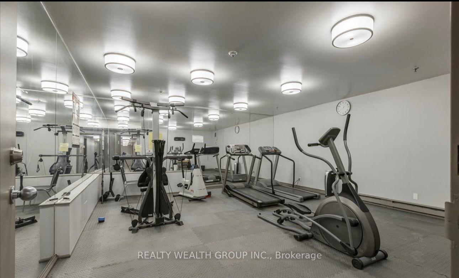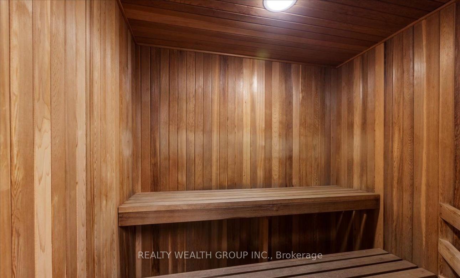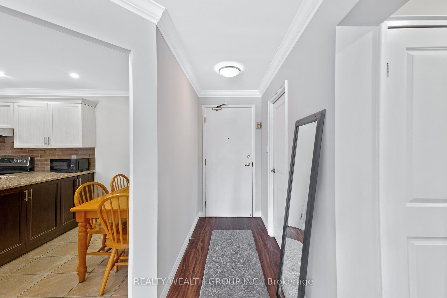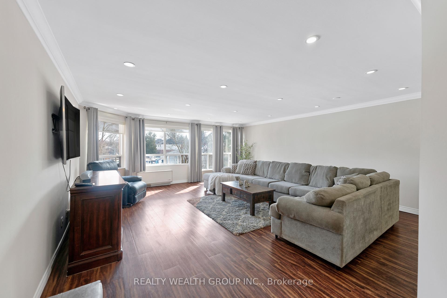$649,900
Available - For Sale
Listing ID: N12021610
155 Main Stre North , Newmarket, L3Y 8C2, York
| Beautifully Renovated! and FULLY Wheel Chair Accessible This Sun Drenched 2 Bedroom, 2 Bathroom Condo offers just under 1200 SQ' of open concept living! Smooth Ceilings! Pot lights! and Crown Moulding give this unit a custom feel. The Bright Family sized Kitchen offers lots of cupboards and counter space, The Primary Bedroom is spacious, and the ensuite bath is totally Wheel Chair Accessible. Both bedrooms are bright and have South facing Views, the unit is Conveniently located near the elevator for quick access to your underground parking spot! The Heritage North Building has recently undergone extensive renovations and is situated on 10 Private Acres of Conservation! amenities include a Library, Exercise Room, Sauna, Bicycle Storage and mutual outdoor Courtyard! walking trails and more! 10 minutes to South Lake Hospital, Shopping on Main St, Fairy Lake, Restaurants and Beautiful Fairy Lake. |
| Price | $649,900 |
| Taxes: | $3202.00 |
| Assessment Year: | 2024 |
| Occupancy: | Owner |
| Address: | 155 Main Stre North , Newmarket, L3Y 8C2, York |
| Postal Code: | L3Y 8C2 |
| Province/State: | York |
| Directions/Cross Streets: | Davis and Main St |
| Level/Floor | Room | Length(ft) | Width(ft) | Descriptions | |
| Room 1 | Main | Living Ro | 20.5 | 8 | Laminate, Large Window, Open Concept |
| Room 2 | Main | Dining Ro | 22.07 | 17.94 | Laminate, Overlooks Park, South View |
| Room 3 | Main | Kitchen | 15.25 | 9.64 | Ceramic Backsplash, Stainless Steel Appl, Eat-in Kitchen |
| Room 4 | Main | Primary B | 15.48 | 10.99 | Laminate, Closet Organizers, 3 Pc Bath |
| Room 5 | Main | Bedroom 2 | 11.91 | 8.17 | Laminate, South View |
| Room 6 | Main | Laundry | 6.69 | 5.35 | Stainless Steel Appl, B/I Shelves |
| Room 7 | Main | Locker | 4.17 | 3.35 |
| Washroom Type | No. of Pieces | Level |
| Washroom Type 1 | 3 | Main |
| Washroom Type 2 | 4 | Main |
| Washroom Type 3 | 3 | Main |
| Washroom Type 4 | 4 | Main |
| Washroom Type 5 | 0 | |
| Washroom Type 6 | 0 | |
| Washroom Type 7 | 0 | |
| Washroom Type 8 | 3 | Main |
| Washroom Type 9 | 4 | Main |
| Washroom Type 10 | 0 | |
| Washroom Type 11 | 0 | |
| Washroom Type 12 | 0 | |
| Washroom Type 13 | 3 | Main |
| Washroom Type 14 | 4 | Main |
| Washroom Type 15 | 0 | |
| Washroom Type 16 | 0 | |
| Washroom Type 17 | 0 |
| Total Area: | 0.00 |
| Washrooms: | 2 |
| Heat Type: | Heat Pump |
| Central Air Conditioning: | Central Air |
| Elevator Lift: | True |
$
%
Years
This calculator is for demonstration purposes only. Always consult a professional
financial advisor before making personal financial decisions.
| Although the information displayed is believed to be accurate, no warranties or representations are made of any kind. |
| REALTY WEALTH GROUP INC. |
|
|

Frank Gallo
Sales Representative
Dir:
416-433-5981
Bus:
647-479-8477
Fax:
647-479-8457
| Book Showing | Email a Friend |
Jump To:
At a Glance:
| Type: | Com - Condo Apartment |
| Area: | York |
| Municipality: | Newmarket |
| Neighbourhood: | Bristol-London |
| Style: | Apartment |
| Tax: | $3,202 |
| Maintenance Fee: | $916.11 |
| Beds: | 2 |
| Baths: | 2 |
| Garage: | 1 |
| Fireplace: | N |
Locatin Map:
Payment Calculator:

