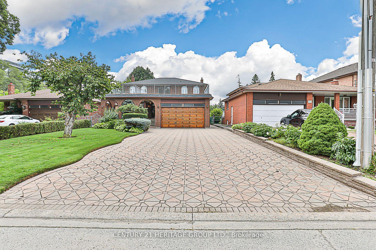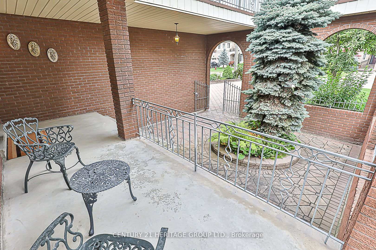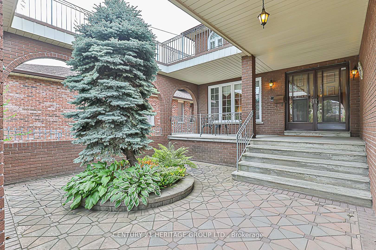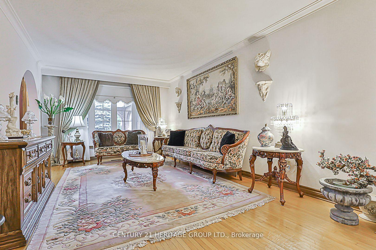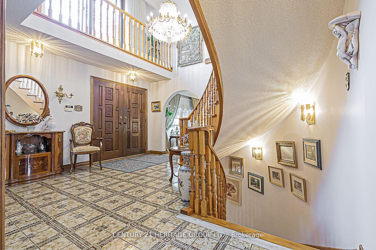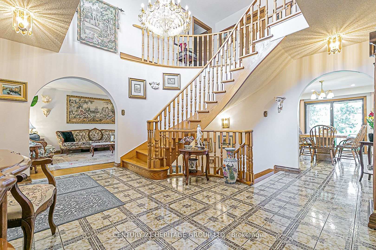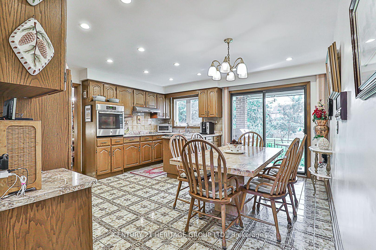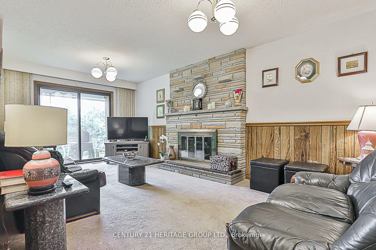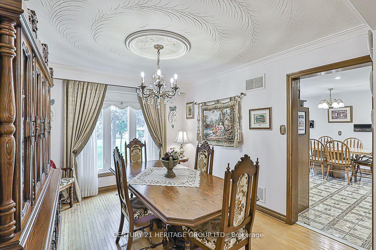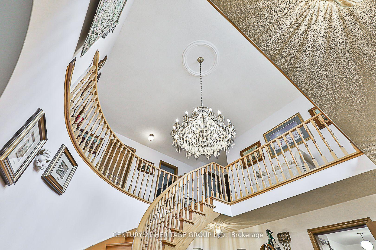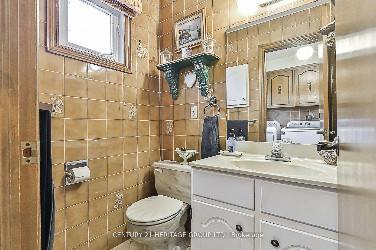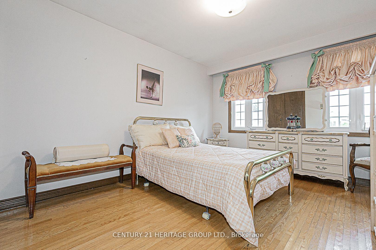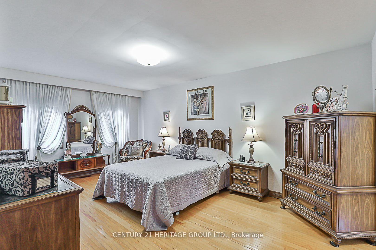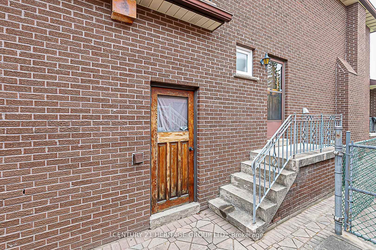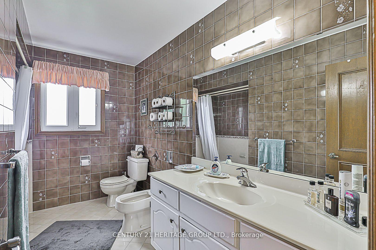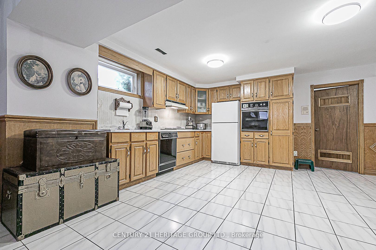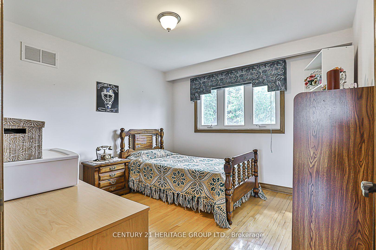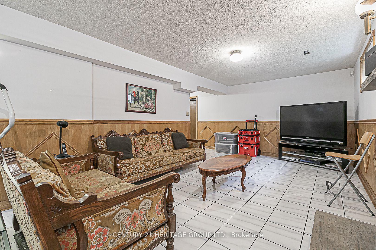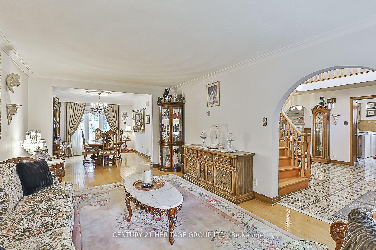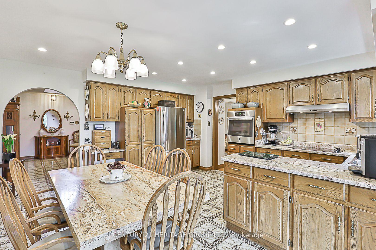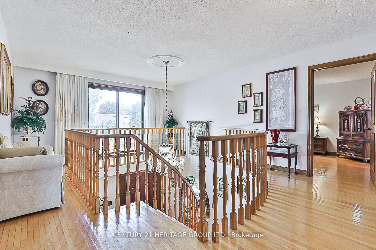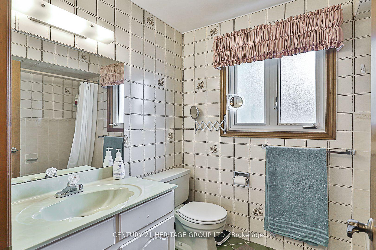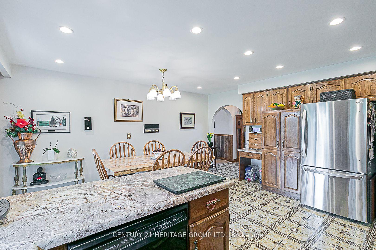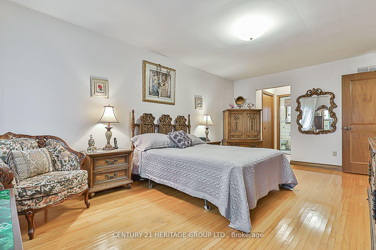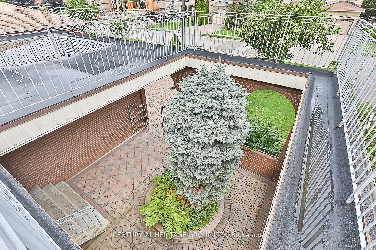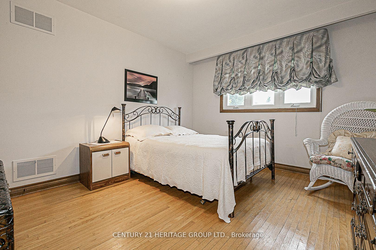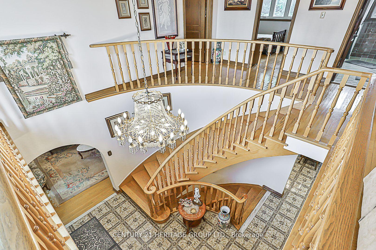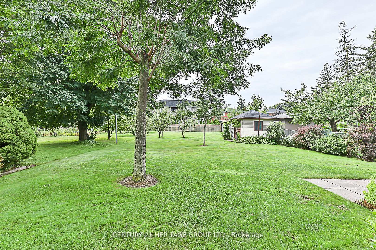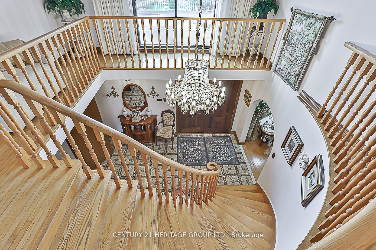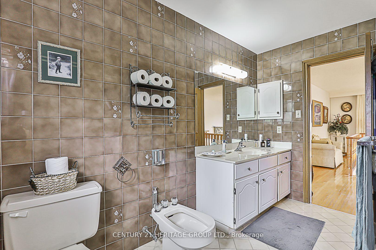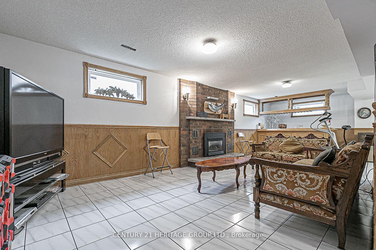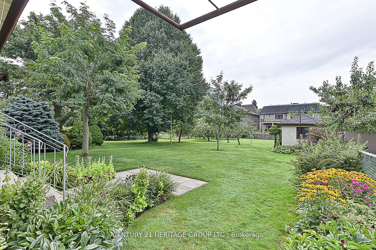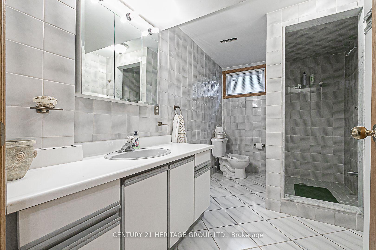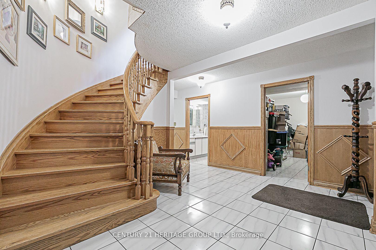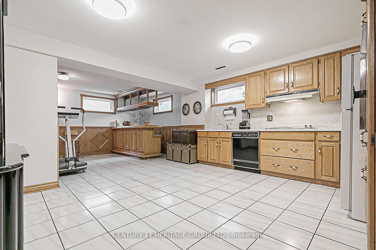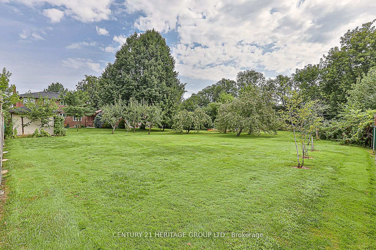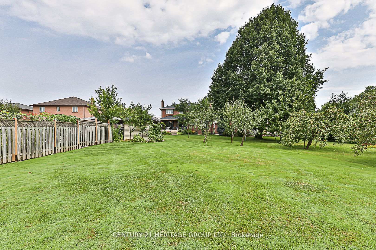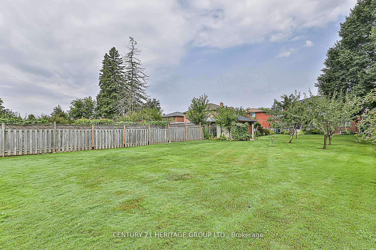$2,398,000
Available - For Sale
Listing ID: N11907542
33 May Aven , Richmond Hill, L4C 3S7, York
| *** Fantastic big lot SIZE 50 x 250 feet *** Best Location to Live In Richmond Hill with a huge back yard and Walking Distance To Yonge St, Absolutely Marvelous 4+1 Bedroom's Executive 2 Story Custom Build Home In One The Most Prestigious Area APX 4000 Sqft of living space, walking distance to Yonge St and All Amenities, School, park, library, Wave Pool, Public transit, shops, minutes to 404/407, open concept kitchen and bar, living room, bedroom & bathroom. Huge front porch area and cold cellars and much more. *** NO SALE SIGN ON THE PROPERTY ***. ***EXTRAS*** 2 Fridge, 2 Stove, 2 Oven, Washer + Dryer, Dishwasher, 2 Fireplace, Alarm System, All Lights Fixtures, Window Coverings, Central Vacuum + Attachments, Garage door opener, Hot Water Tank/Furnace/Air Condition Are Owned, Backyard Shed!!!. |
| Price | $2,398,000 |
| Taxes: | $9426.84 |
| Occupancy by: | Owner |
| Address: | 33 May Aven , Richmond Hill, L4C 3S7, York |
| Directions/Cross Streets: | Yonge St south of Major Mackenzie Dr |
| Rooms: | 12 |
| Bedrooms: | 4 |
| Bedrooms +: | 1 |
| Family Room: | T |
| Basement: | Separate Ent, Finished |
| Level/Floor | Room | Length(ft) | Width(ft) | Descriptions | |
| Room 1 | Main | Foyer | 14.01 | 14.99 | Open Concept, Open Stairs, Double Doors |
| Room 2 | Main | Living Ro | 8 | 11.48 | Fireplace, Hardwood Floor, Overlooks Frontyard |
| Room 3 | Main | Dining Ro | 8 | 11.48 | Combined w/Living, Hardwood Floor, Overlooks Backyard |
| Room 4 | Main | Family Ro | 10.99 | 11.48 | Overlooks Dining, Hardwood Floor, Overlooks Backyard |
| Room 5 | Main | Kitchen | 14.99 | 14.99 | B/I Oven, Combined w/Br, Granite Counters |
| Room 6 | Main | Breakfast | Combined w/Kitchen, W/O To Balcony | ||
| Room 7 | Second | Primary B | 18.01 | 12 | 4 Pc Ensuite, Hardwood Floor, Double Closet |
| Room 8 | Second | Bedroom 2 | 14.01 | 10.99 | Hardwood Floor, Closet, Large Window |
| Room 9 | Second | Bedroom 3 | 12.99 | 10.99 | Hardwood Floor, Closet, Large Window |
| Room 10 | Second | Bedroom 4 | 10.99 | 10.99 | Hardwood Floor, Double Closet, Large Window |
| Room 11 | Basement | Recreatio | 16.99 | 11.48 | Gas Fireplace, B/I Bar, Combined w/Kitchen |
| Room 12 | Basement | Bedroom | 3 Pc Ensuite, Closet, Window | ||
| Room 13 | Basement | Kitchen | 12 | 14.99 | Family Size Kitchen, Walk-Up, Combined w/Living |
| Washroom Type | No. of Pieces | Level |
| Washroom Type 1 | 2 | Main |
| Washroom Type 2 | 4 | Second |
| Washroom Type 3 | 3 | Second |
| Washroom Type 4 | 3 | Basement |
| Washroom Type 5 | 0 | |
| Washroom Type 6 | 2 | Main |
| Washroom Type 7 | 4 | Second |
| Washroom Type 8 | 3 | Second |
| Washroom Type 9 | 3 | Basement |
| Washroom Type 10 | 0 | |
| Washroom Type 11 | 2 | Main |
| Washroom Type 12 | 4 | Second |
| Washroom Type 13 | 3 | Second |
| Washroom Type 14 | 3 | Basement |
| Washroom Type 15 | 0 |
| Total Area: | 0.00 |
| Approximatly Age: | 31-50 |
| Property Type: | Detached |
| Style: | 2-Storey |
| Exterior: | Brick |
| Garage Type: | Built-In |
| (Parking/)Drive: | Private Do |
| Drive Parking Spaces: | 6 |
| Park #1 | |
| Parking Type: | Private Do |
| Park #2 | |
| Parking Type: | Private Do |
| Pool: | None |
| Other Structures: | Garden Shed |
| Approximatly Age: | 31-50 |
| Property Features: | Hospital, Public Transit |
| CAC Included: | N |
| Water Included: | N |
| Cabel TV Included: | N |
| Common Elements Included: | N |
| Heat Included: | N |
| Parking Included: | N |
| Condo Tax Included: | N |
| Building Insurance Included: | N |
| Fireplace/Stove: | Y |
| Heat Type: | Forced Air |
| Central Air Conditioning: | Central Air |
| Central Vac: | Y |
| Laundry Level: | Syste |
| Ensuite Laundry: | F |
| Elevator Lift: | False |
| Sewers: | Sewer |
$
%
Years
This calculator is for demonstration purposes only. Always consult a professional
financial advisor before making personal financial decisions.
| Although the information displayed is believed to be accurate, no warranties or representations are made of any kind. |
| CENTURY 21 HERITAGE GROUP LTD. |
|
|

Frank Gallo
Sales Representative
Dir:
416-433-5981
Bus:
647-479-8477
Fax:
647-479-8457
| Virtual Tour | Book Showing | Email a Friend |
Jump To:
At a Glance:
| Type: | Freehold - Detached |
| Area: | York |
| Municipality: | Richmond Hill |
| Neighbourhood: | North Richvale |
| Style: | 2-Storey |
| Approximate Age: | 31-50 |
| Tax: | $9,426.84 |
| Beds: | 4+1 |
| Baths: | 4 |
| Fireplace: | Y |
| Pool: | None |
Locatin Map:
Payment Calculator:

