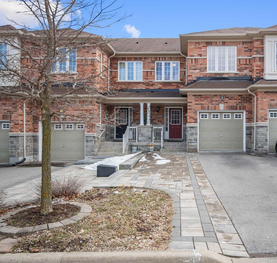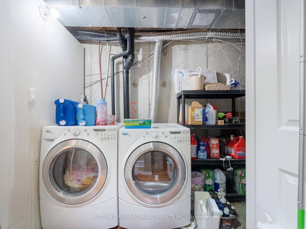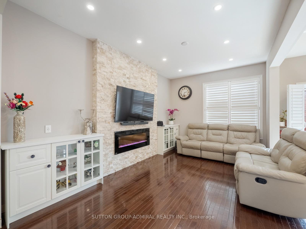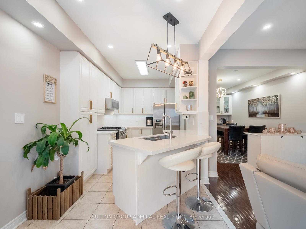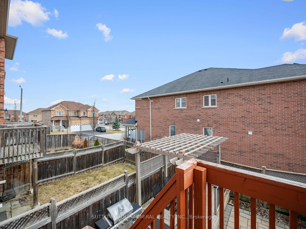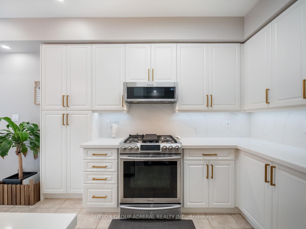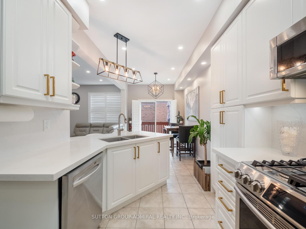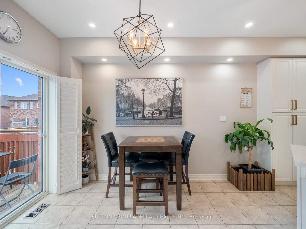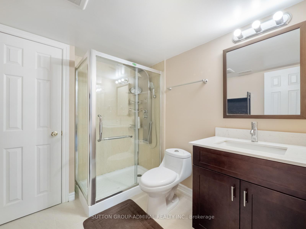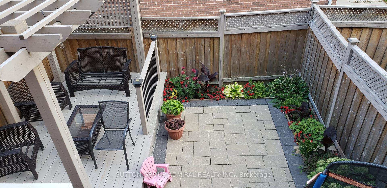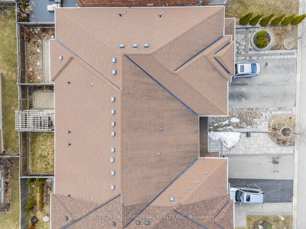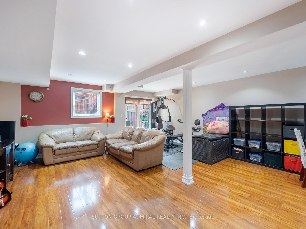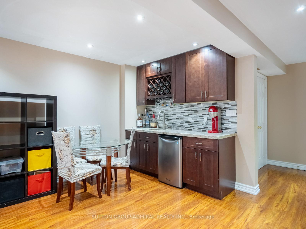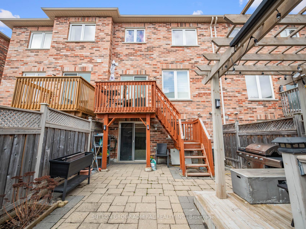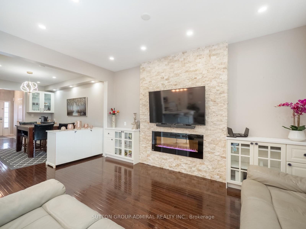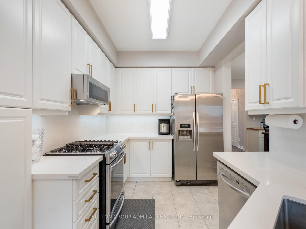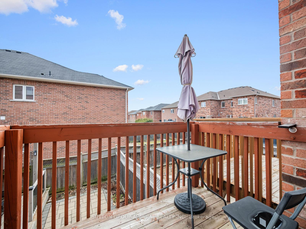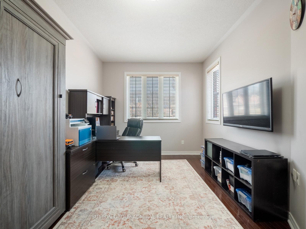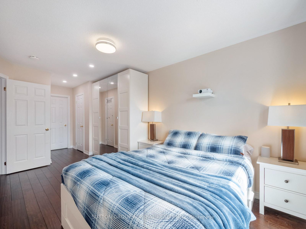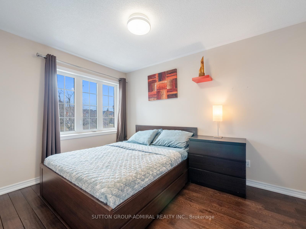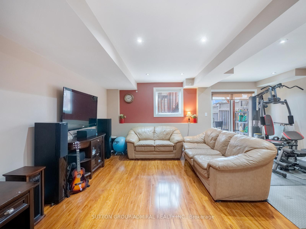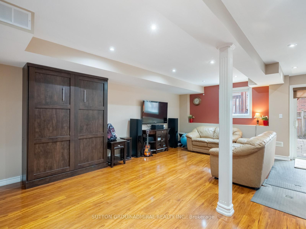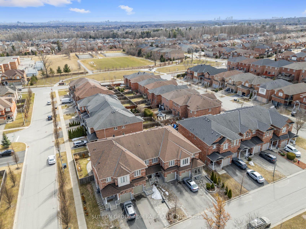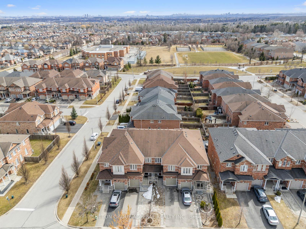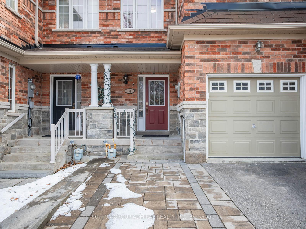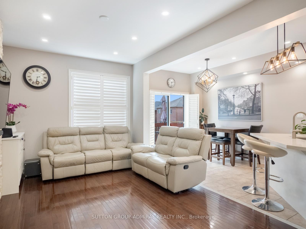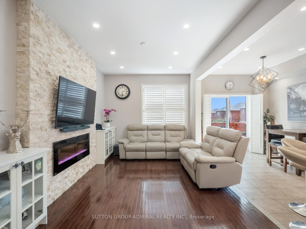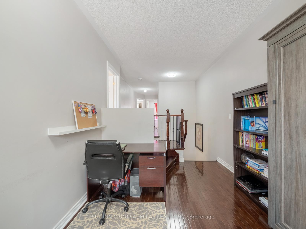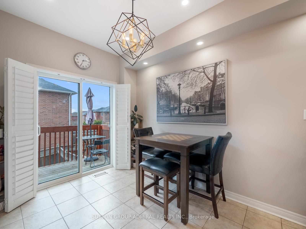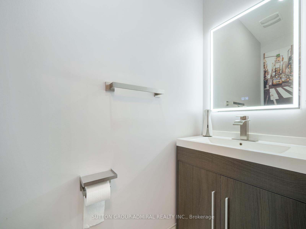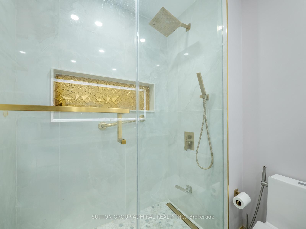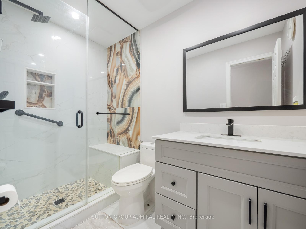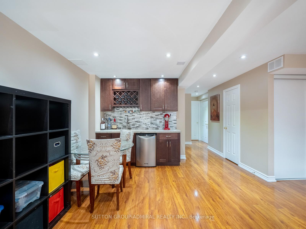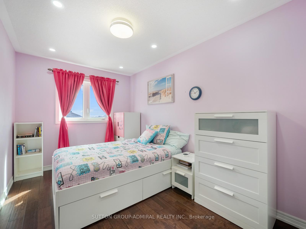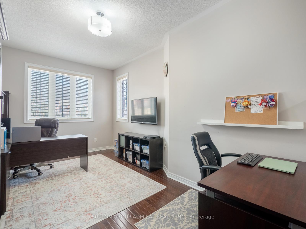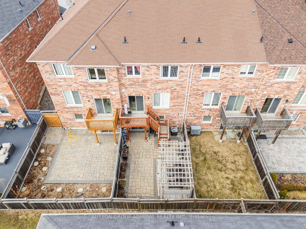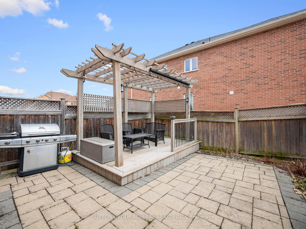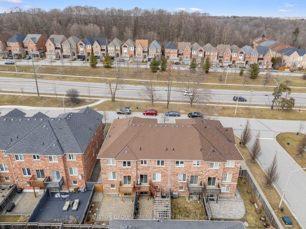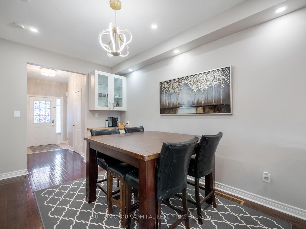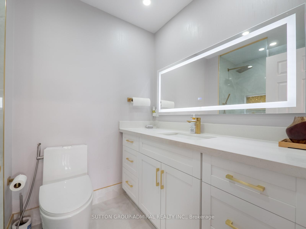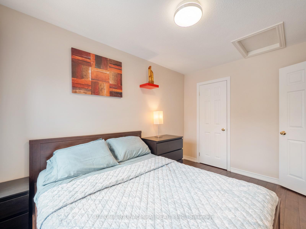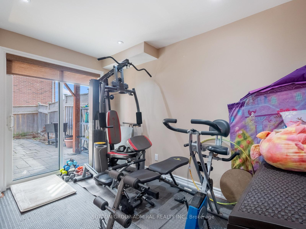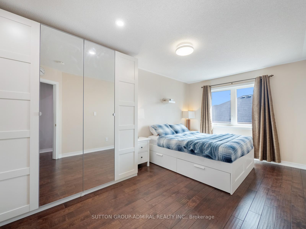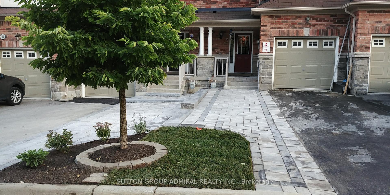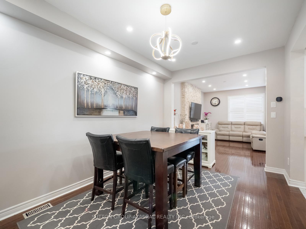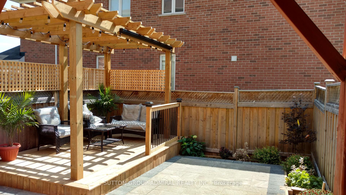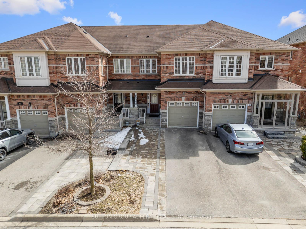$1,348,900
Available - For Sale
Listing ID: N12039029
84 Hawkes Driv , Richmond Hill, L4S 0C4, York
| Welcome to 84 Hawkes Drive, Richmond Hill - a stunning renovated 3-bedroom, 4-bathroom luxury townhome with over $150K in upgrades. Situated on a deep traditional lot, this home offers approximately 2,250 sq. ft. of finished living space, including a walkout basement. The main floor boasts hardwood floors, 9 foot smooth ceilings, and LED pot lights with smart switches, along with a striking accent wall with an electric fireplace in the living room. The fully renovated kitchen (2024) shines with quartz countertops, a matching backsplash, an upgraded gas stove, and an extra pantry, while the dining area (2023) features a butlers pantry. Step out to the deck and landscaped yard with a fully interlocked pergola patio and a side flower garden with perennials. The upper level includes a versatile loft with 9 foot ceilings that can be used as a 4th bedroom with a built-in bed, a spacious primary bedroom with ample closet space, and a lavish 3-piece ensuite. All bathrooms have been modernized with luxury tiles, single-piece toilets, LED mirrors, and smart lighting, with the master bath offering a full LED mirror and the common bath with a built-in bench. Smart LED lighting extends throughout the home, including colour changing pot lights in the second bedroom. The open-concept basement has laminate floors, a rec room with a built-in bed (can be used as another bedroom), a kitchenette, and a 3-piece bath. A fully interlocked path allows for 3rd car parking, totalling 4 spaces with the garage. Ideally located near golf courses, top ranked schools in Ontario including Trillium Woods Public School, Richmond Hill High School and St. Theresa of Lisieux CHS, parks, Costco, grocery stores, Richmond Hill GO Train, YRT, and vibrant shops and dining! Walking distance to Yonge St restaurants. **EXTRAS** Hot water tank owned; around 8 Years. CVAC Roughed in. |
| Price | $1,348,900 |
| Taxes: | $4684.81 |
| Occupancy by: | Owner |
| Address: | 84 Hawkes Driv , Richmond Hill, L4S 0C4, York |
| Directions/Cross Streets: | Bathurst St & Gamble Rd |
| Rooms: | 6 |
| Rooms +: | 1 |
| Bedrooms: | 3 |
| Bedrooms +: | 0 |
| Family Room: | F |
| Basement: | Finished wit |
| Level/Floor | Room | Length(ft) | Width(ft) | Descriptions | |
| Room 1 | Main | Living Ro | 18.01 | 14.99 | Hardwood Floor, Pot Lights, Electric Fireplace |
| Room 2 | Main | Dining Ro | 15.42 | 9.74 | Hardwood Floor, Pot Lights, Combined w/Living |
| Room 3 | Main | Kitchen | 14.2 | 8.2 | Stainless Steel Appl, Backsplash, Pantry |
| Room 4 | Main | Breakfast | 9.68 | 8.2 | Tile Floor, Quartz Counter, Breakfast Bar |
| Room 5 | Second | Loft | 19.98 | 9.25 | Hardwood Floor, Open Concept, Overlooks Frontyard |
| Room 6 | Second | Primary B | 21.48 | 9.84 | Pot Lights, 3 Pc Ensuite, Double Closet |
| Room 7 | Second | Bedroom 2 | 12.4 | 8.33 | Overlooks Backyard, Pot Lights, Closet |
| Room 8 | Second | Bedroom 3 | 12.23 | 9.91 | Hardwood Floor, Overlooks Frontyard, Closet |
| Room 9 | Basement | Recreatio | 21.58 | 18.07 | Open Concept, 3 Pc Bath, W/O To Yard |
| Washroom Type | No. of Pieces | Level |
| Washroom Type 1 | 2 | Main |
| Washroom Type 2 | 3 | Second |
| Washroom Type 3 | 3 | Second |
| Washroom Type 4 | 3 | Basement |
| Washroom Type 5 | 0 | |
| Washroom Type 6 | 2 | Main |
| Washroom Type 7 | 3 | Second |
| Washroom Type 8 | 3 | Second |
| Washroom Type 9 | 3 | Basement |
| Washroom Type 10 | 0 | |
| Washroom Type 11 | 2 | Main |
| Washroom Type 12 | 3 | Second |
| Washroom Type 13 | 3 | Second |
| Washroom Type 14 | 3 | Basement |
| Washroom Type 15 | 0 |
| Total Area: | 0.00 |
| Property Type: | Att/Row/Townhouse |
| Style: | 2-Storey |
| Exterior: | Brick |
| Garage Type: | Attached |
| (Parking/)Drive: | Private |
| Drive Parking Spaces: | 3 |
| Park #1 | |
| Parking Type: | Private |
| Park #2 | |
| Parking Type: | Private |
| Pool: | None |
| Property Features: | Fenced Yard, Golf |
| CAC Included: | N |
| Water Included: | N |
| Cabel TV Included: | N |
| Common Elements Included: | N |
| Heat Included: | N |
| Parking Included: | N |
| Condo Tax Included: | N |
| Building Insurance Included: | N |
| Fireplace/Stove: | Y |
| Heat Type: | Forced Air |
| Central Air Conditioning: | Central Air |
| Central Vac: | N |
| Laundry Level: | Syste |
| Ensuite Laundry: | F |
| Sewers: | Sewer |
$
%
Years
This calculator is for demonstration purposes only. Always consult a professional
financial advisor before making personal financial decisions.
| Although the information displayed is believed to be accurate, no warranties or representations are made of any kind. |
| SUTTON GROUP-ADMIRAL REALTY INC. |
|
|

Frank Gallo
Sales Representative
Dir:
416-433-5981
Bus:
647-479-8477
Fax:
647-479-8457
| Virtual Tour | Book Showing | Email a Friend |
Jump To:
At a Glance:
| Type: | Freehold - Att/Row/Townhouse |
| Area: | York |
| Municipality: | Richmond Hill |
| Neighbourhood: | Westbrook |
| Style: | 2-Storey |
| Tax: | $4,684.81 |
| Beds: | 3 |
| Baths: | 4 |
| Fireplace: | Y |
| Pool: | None |
Locatin Map:
Payment Calculator:

