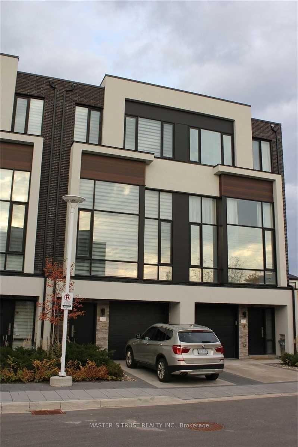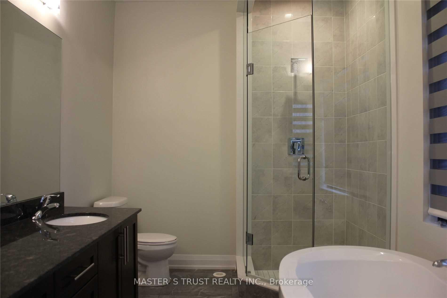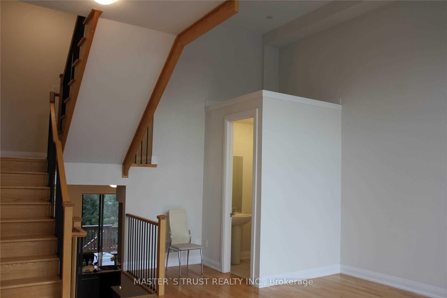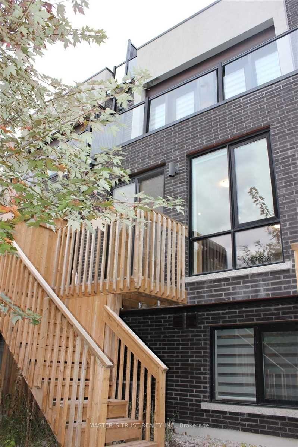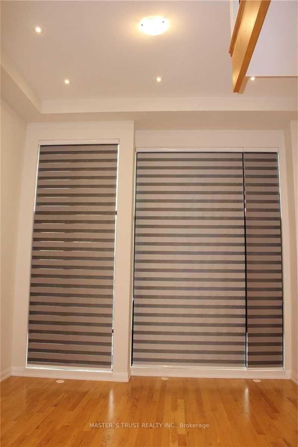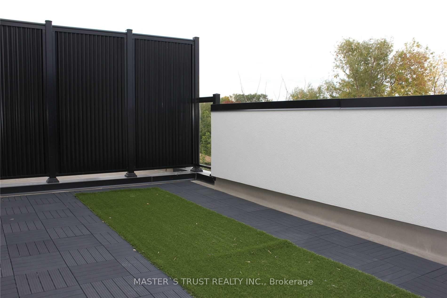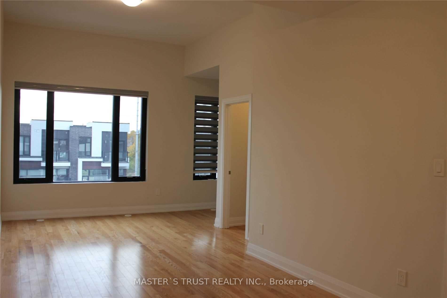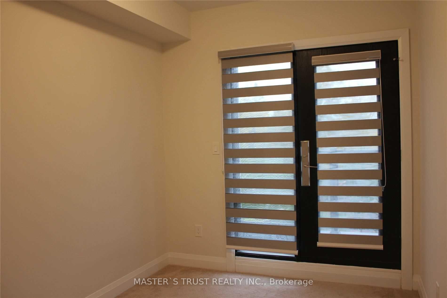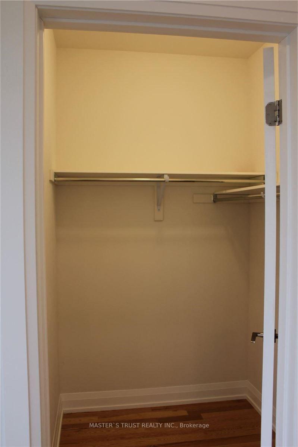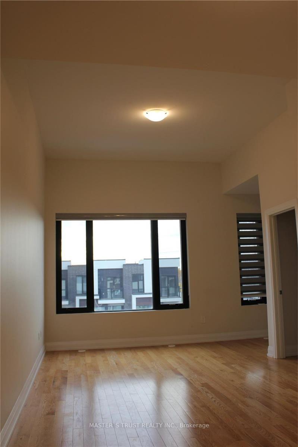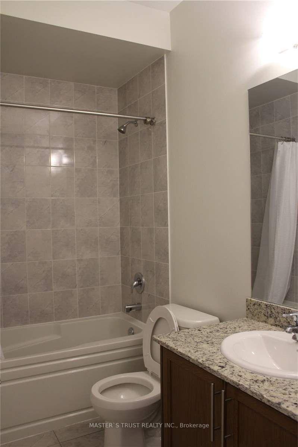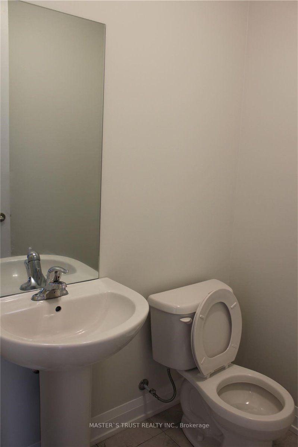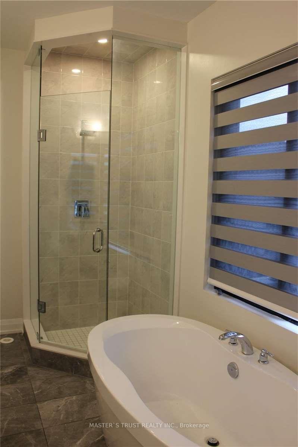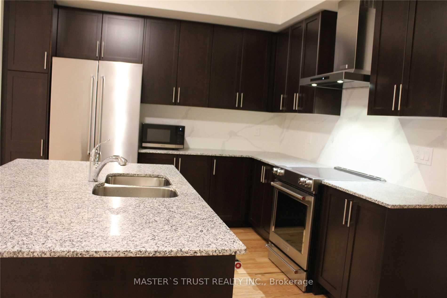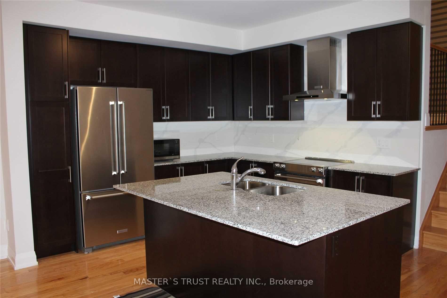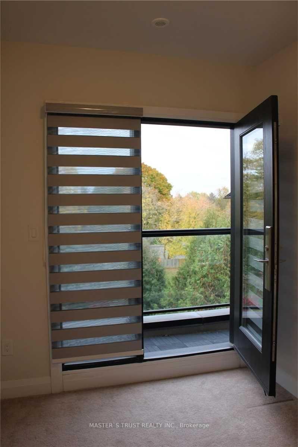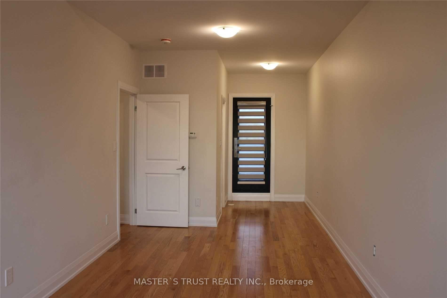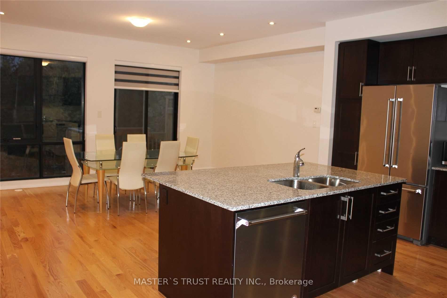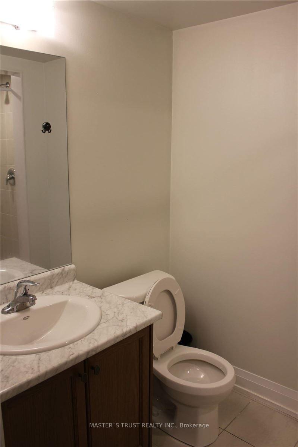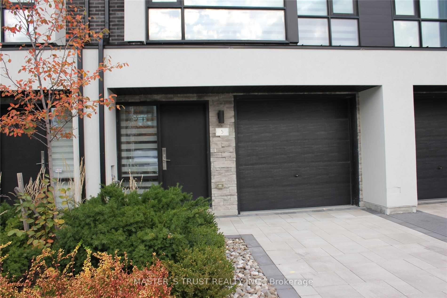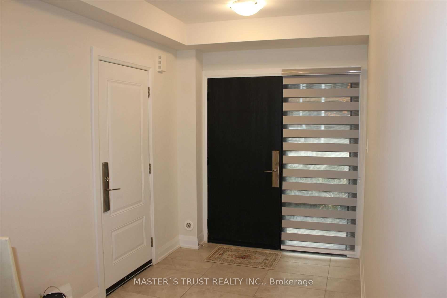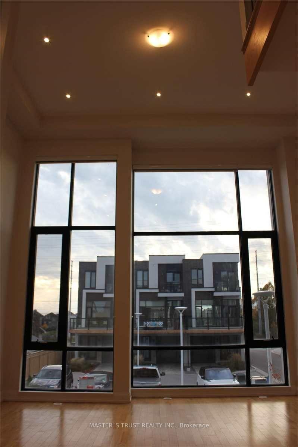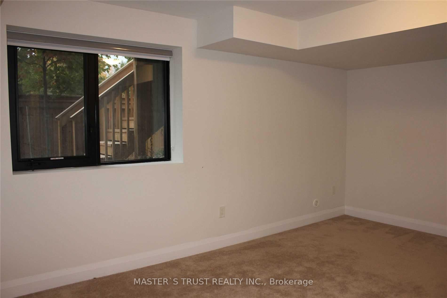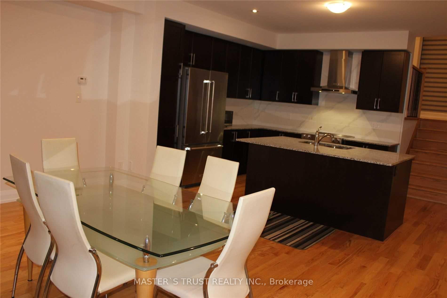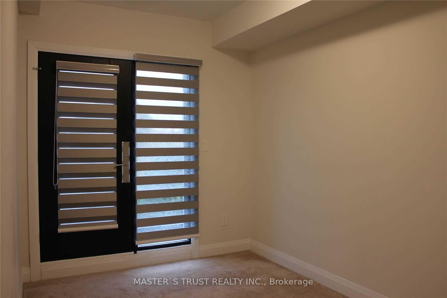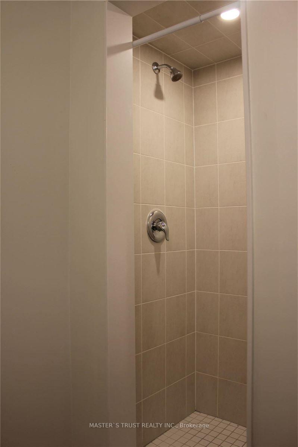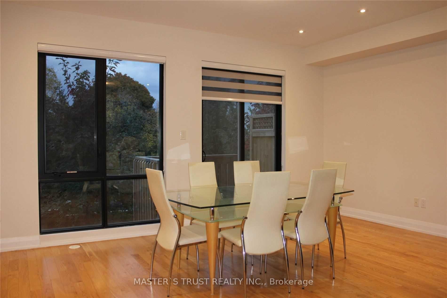$4,200
Available - For Rent
Listing ID: N12039925
5 Jodphur Lane , Richmond Hill, L4C 3X3, York
| Must Seen! Dream Home. Great Living/Dining Open To Ceiling(15'), Master Bedroom With 5Pc Ensuite Washroom With High Ceiling(11') And Walk Out To Terrace Like Balcony. Modern Kitchen With Quartz Backsplash, Quartz Countertop And Central Island, Breakfast Bar & Top Of The Line S/S Appliances. Oak Staircases W/Iron Pickets. Oversize Rm On Ground Floor With 3Pc Bathroom. Step To Joseph & Wolf Lebovic Community Center, Walk To Shops, Transit, Restaurants And More. |
| Price | $4,200 |
| Taxes: | $0.00 |
| Occupancy: | Tenant |
| Address: | 5 Jodphur Lane , Richmond Hill, L4C 3X3, York |
| Directions/Cross Streets: | Bathurst/Weldrick |
| Rooms: | 8 |
| Bedrooms: | 3 |
| Bedrooms +: | 1 |
| Family Room: | T |
| Basement: | Finished |
| Furnished: | Unfu |
| Level/Floor | Room | Length(ft) | Width(ft) | Descriptions | |
| Room 1 | Main | Kitchen | 16.99 | 10.99 | Centre Island, Stainless Steel Appl, Backsplash |
| Room 2 | In Between | Living Ro | 16.99 | 16.24 | Combined w/Dining, Window Floor to Ceil, Hardwood Floor |
| Room 3 | In Between | Dining Ro | 16.99 | 16.24 | Combined w/Living, Window Floor to Ceil, Hardwood Floor |
| Room 4 | Main | Family Ro | 16.99 | 12.76 | Pot Lights, W/O To Deck, Hardwood Floor |
| Room 5 | Third | Primary B | 16.99 | 14.24 | 5 Pc Ensuite, W/O To Balcony, Hardwood Floor |
| Room 6 | Second | Bedroom 2 | 8.23 | 12.14 | Double Closet, W/O To Balcony, Broadloom |
| Room 7 | Second | Bedroom 3 | 8.23 | 10.76 | Double Closet, W/O To Balcony, Broadloom |
| Room 8 | Ground | Bedroom 4 | 16.99 | 13.78 | 3 Pc Bath, Large Window, Broadloom |
| Washroom Type | No. of Pieces | Level |
| Washroom Type 1 | 5 | Third |
| Washroom Type 2 | 4 | Second |
| Washroom Type 3 | 2 | Main |
| Washroom Type 4 | 3 | Ground |
| Washroom Type 5 | 0 |
| Total Area: | 0.00 |
| Property Type: | Att/Row/Townhouse |
| Style: | 3-Storey |
| Exterior: | Brick, Concrete |
| Garage Type: | Built-In |
| (Parking/)Drive: | Private |
| Drive Parking Spaces: | 1 |
| Park #1 | |
| Parking Type: | Private |
| Park #2 | |
| Parking Type: | Private |
| Pool: | None |
| Laundry Access: | Ensuite |
| Approximatly Square Footage: | 2000-2500 |
| CAC Included: | N |
| Water Included: | N |
| Cabel TV Included: | N |
| Common Elements Included: | N |
| Heat Included: | N |
| Parking Included: | Y |
| Condo Tax Included: | N |
| Building Insurance Included: | N |
| Fireplace/Stove: | N |
| Heat Type: | Forced Air |
| Central Air Conditioning: | Central Air |
| Central Vac: | N |
| Laundry Level: | Syste |
| Ensuite Laundry: | F |
| Sewers: | Sewer |
| Although the information displayed is believed to be accurate, no warranties or representations are made of any kind. |
| MASTER`S TRUST REALTY INC. |
|
|

Frank Gallo
Sales Representative
Dir:
416-433-5981
Bus:
647-479-8477
Fax:
647-479-8457
| Book Showing | Email a Friend |
Jump To:
At a Glance:
| Type: | Freehold - Att/Row/Townhouse |
| Area: | York |
| Municipality: | Richmond Hill |
| Neighbourhood: | North Richvale |
| Style: | 3-Storey |
| Beds: | 3+1 |
| Baths: | 4 |
| Fireplace: | N |
| Pool: | None |
Locatin Map:

