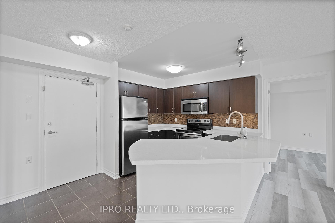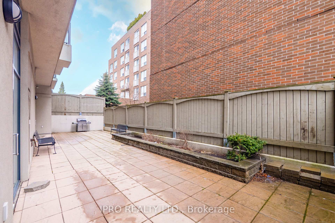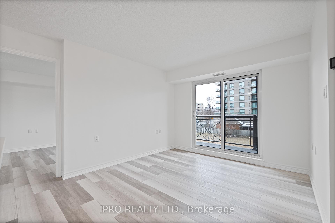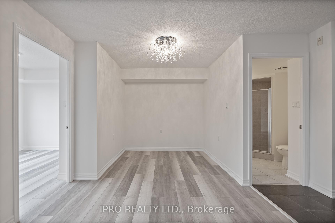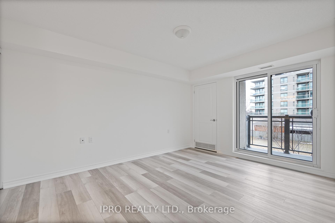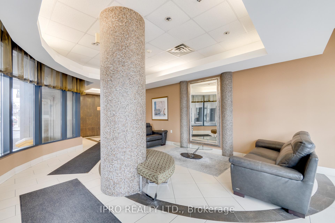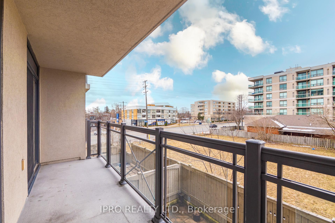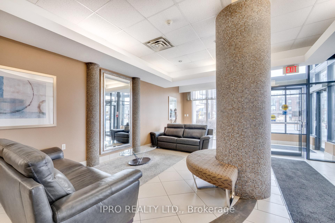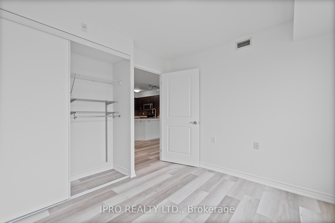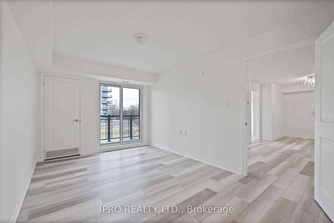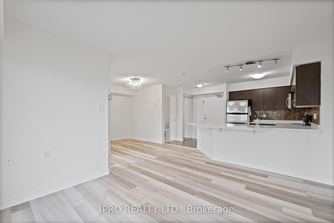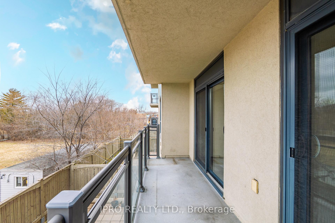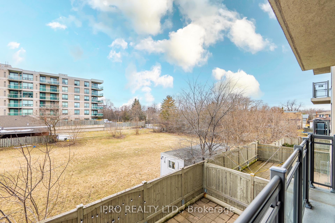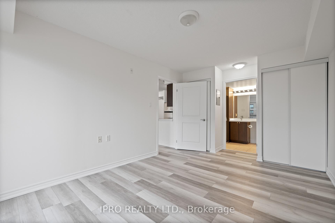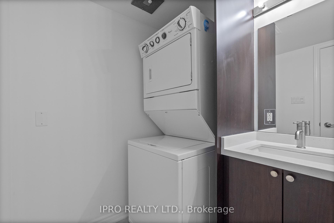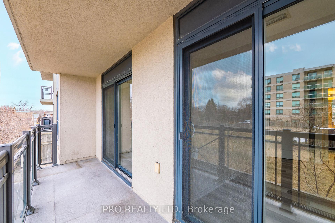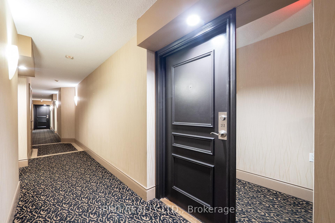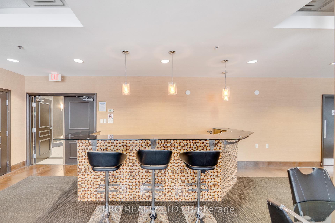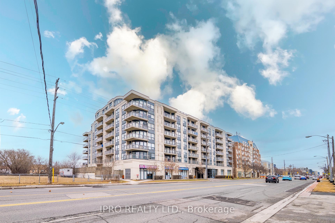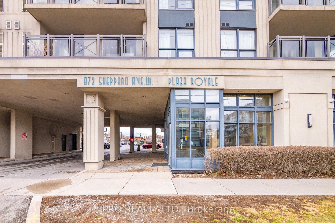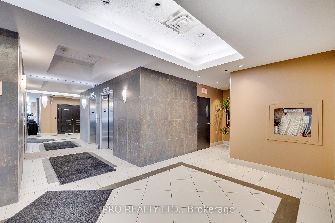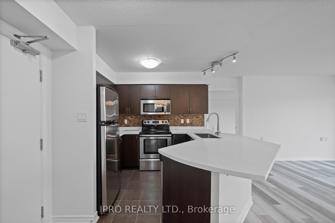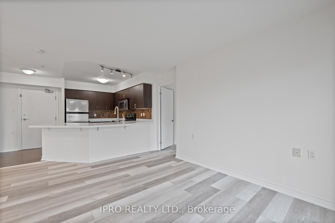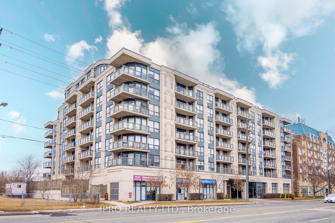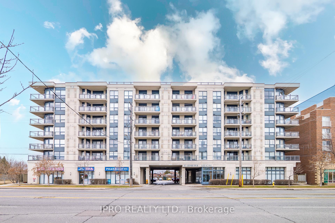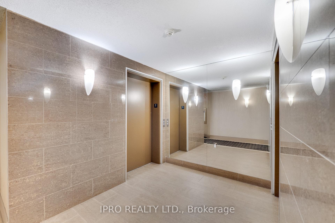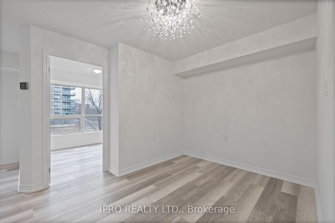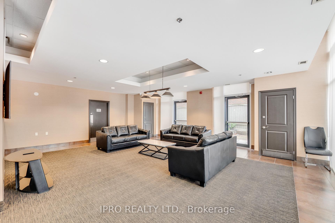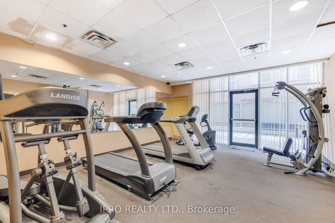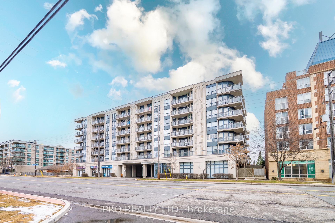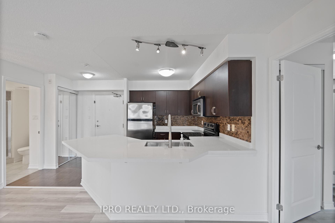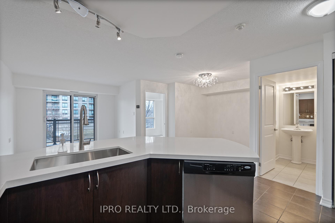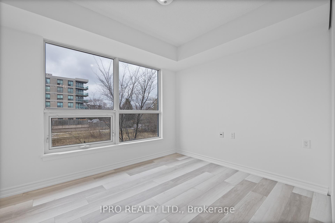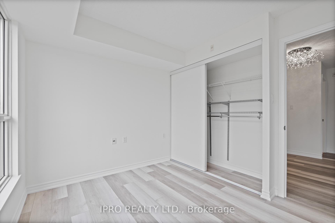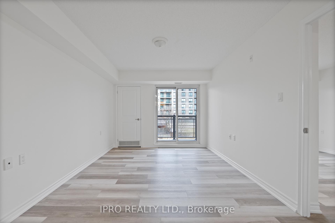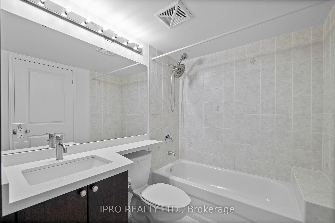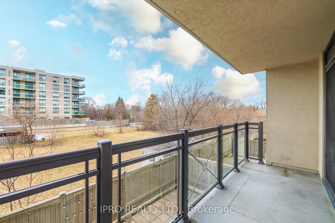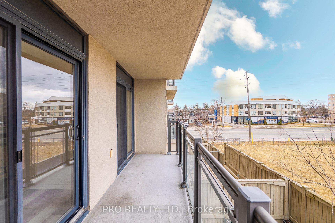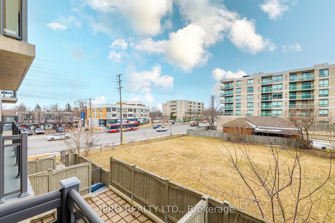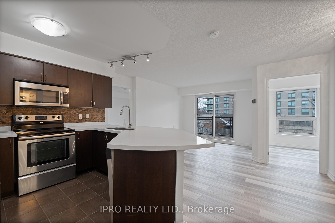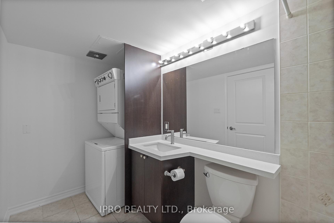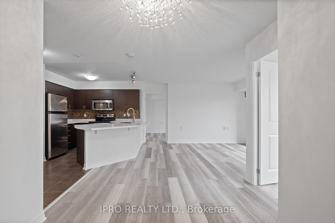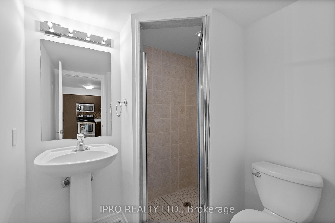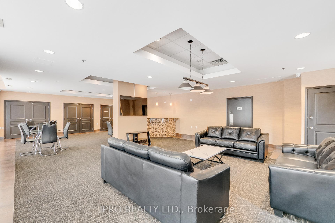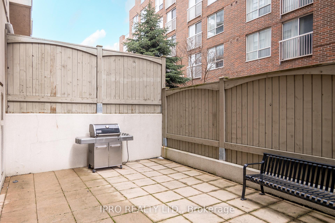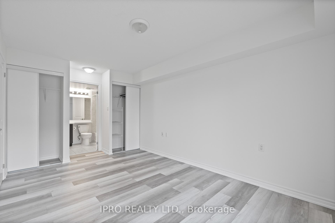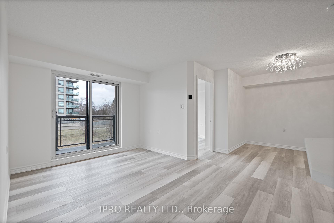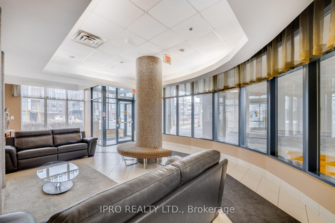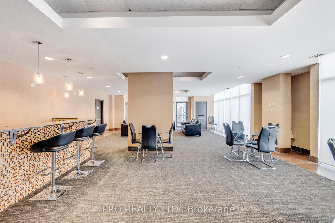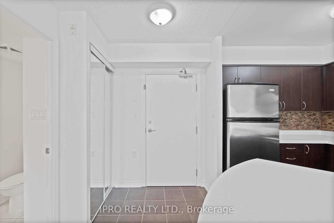$709,998
Available - For Sale
Listing ID: C12063470
872 Sheppard Aven West , Toronto, M3H 5V5, Toronto
| Stunning & Highly Desirable 'Richmond' Suite in Prestigious Plaza Royale! Step into this beautifully renovated west-facing suite, offering breathtaking, unobstructed views from a spacious balcony. This bright and airy unit features brand-new vinyl flooring throughout, newly installed quartz countertops in the kitchen and bathroom, stylish new faucets, and a fresh coat of paint move-in ready and impeccably clean! The generous primary bedroom boasts a gorgeous ensuite, while the unit includes a same-floor locker and underground parking. Located just steps from Downsview Subway and close to all transit options, this prime location offers both convenience and luxury. Don't miss this incredible opportunity book your showing today! |
| Price | $709,998 |
| Taxes: | $2374.76 |
| Occupancy: | Vacant |
| Address: | 872 Sheppard Aven West , Toronto, M3H 5V5, Toronto |
| Postal Code: | M3H 5V5 |
| Province/State: | Toronto |
| Directions/Cross Streets: | Sheppard Ave W and Wilson Hts |
| Level/Floor | Room | Length(ft) | Width(ft) | Descriptions | |
| Room 1 | Main | Living Ro | 13.51 | 10.79 | Open Concept, Vinyl Floor, W/O To Balcony |
| Room 2 | Main | Dining Ro | 12 | 8.79 | Separate Room, Vinyl Floor |
| Room 3 | Main | Kitchen | 9.18 | 8.13 | Open Concept, Quartz Counter, Stainless Steel Appl |
| Room 4 | Main | Primary B | 14.63 | 10.3 | W/O To Balcony, 4 Pc Ensuite, Combined w/Laundry |
| Room 5 | Main | Bedroom 2 | 10.96 | 8.46 | Window, Vinyl Floor |
| Washroom Type | No. of Pieces | Level |
| Washroom Type 1 | 3 | Main |
| Washroom Type 2 | 4 | Main |
| Washroom Type 3 | 0 | |
| Washroom Type 4 | 0 | |
| Washroom Type 5 | 0 |
| Total Area: | 0.00 |
| Approximatly Age: | 16-30 |
| Sprinklers: | Alar |
| Washrooms: | 2 |
| Heat Type: | Forced Air |
| Central Air Conditioning: | Central Air |
$
%
Years
This calculator is for demonstration purposes only. Always consult a professional
financial advisor before making personal financial decisions.
| Although the information displayed is believed to be accurate, no warranties or representations are made of any kind. |
| IPRO REALTY LTD. |
|
|

Frank Gallo
Sales Representative
Dir:
416-433-5981
Bus:
647-479-8477
Fax:
647-479-8457
| Virtual Tour | Book Showing | Email a Friend |
Jump To:
At a Glance:
| Type: | Com - Common Element Con |
| Area: | Toronto |
| Municipality: | Toronto C06 |
| Neighbourhood: | Bathurst Manor |
| Style: | Apartment |
| Approximate Age: | 16-30 |
| Tax: | $2,374.76 |
| Maintenance Fee: | $564.33 |
| Beds: | 2 |
| Baths: | 2 |
| Fireplace: | N |
Locatin Map:
Payment Calculator:

