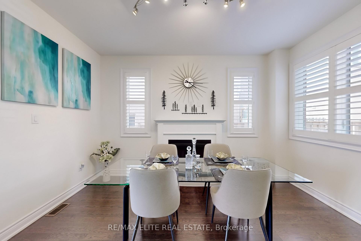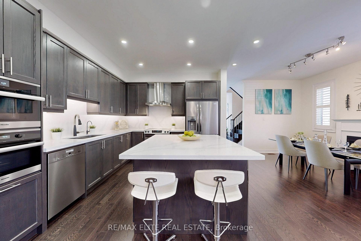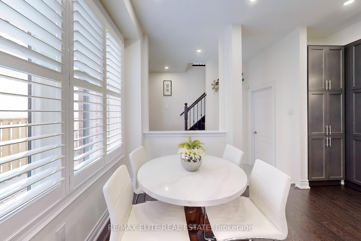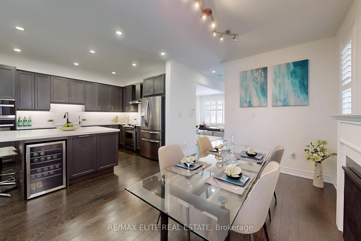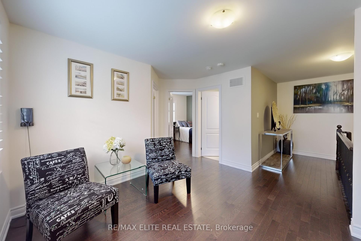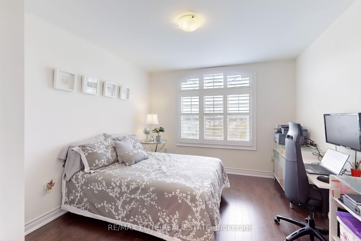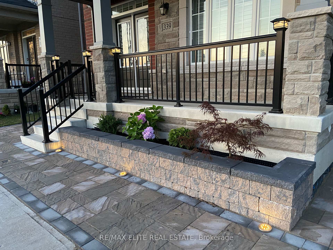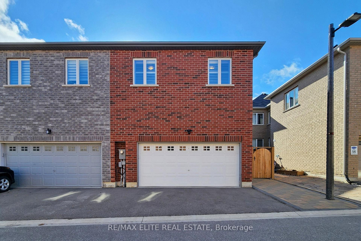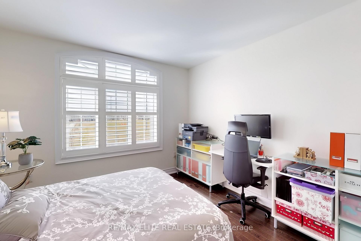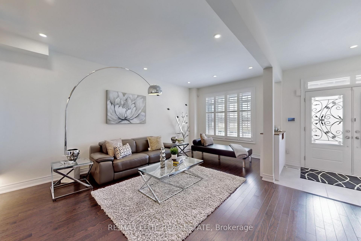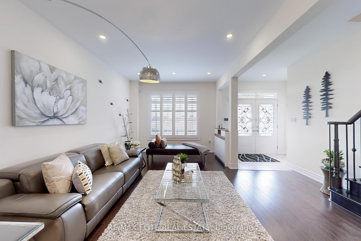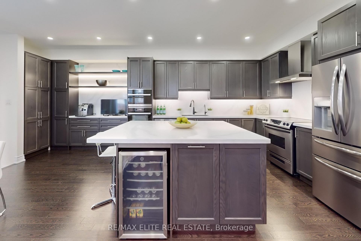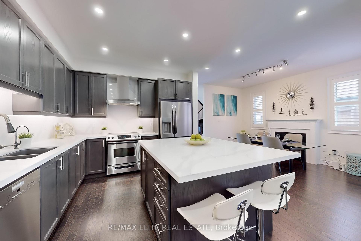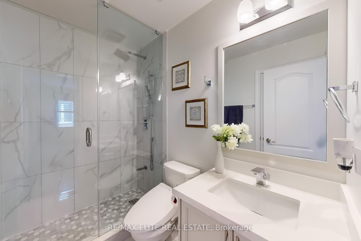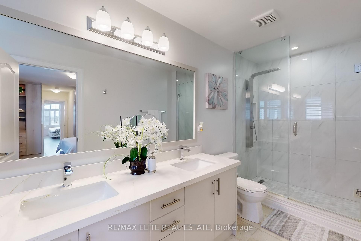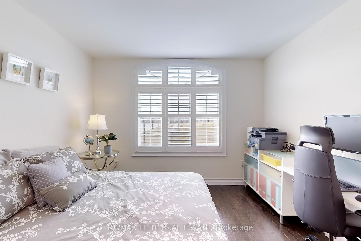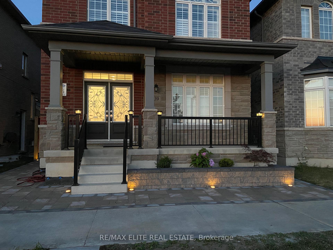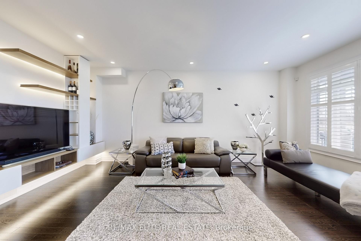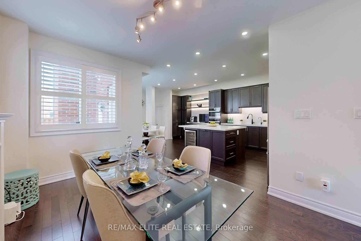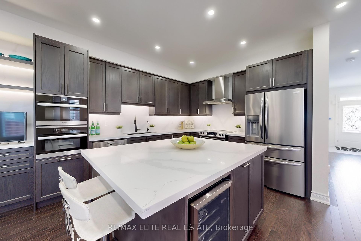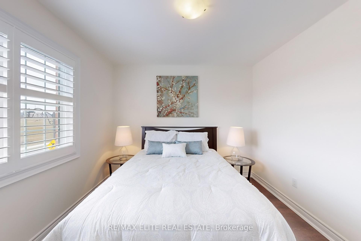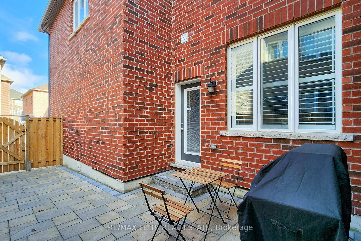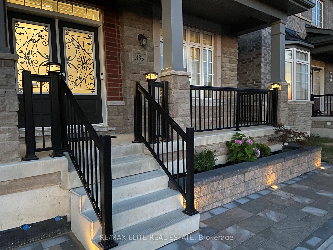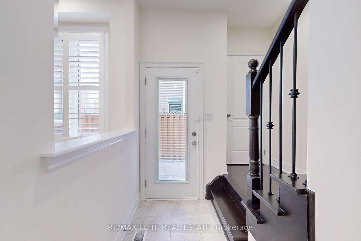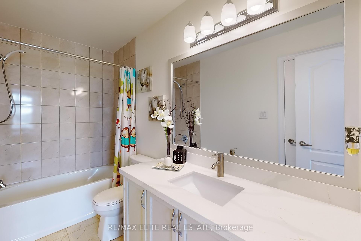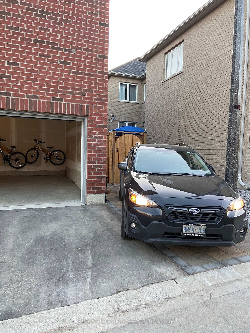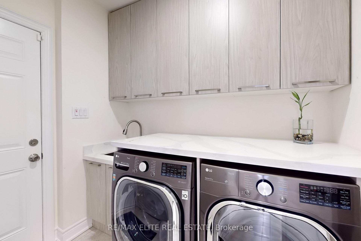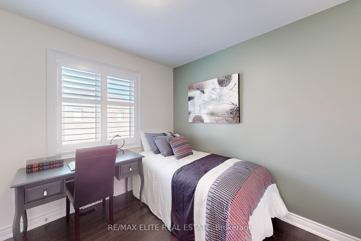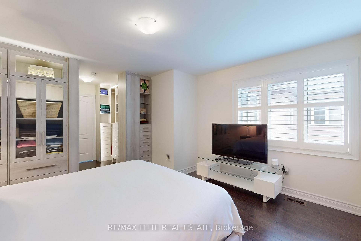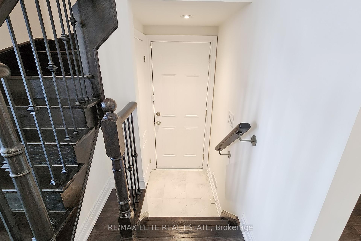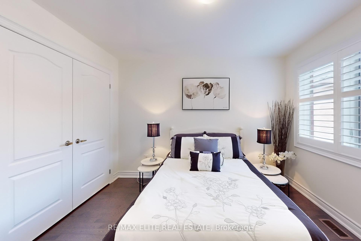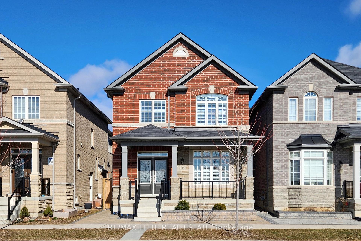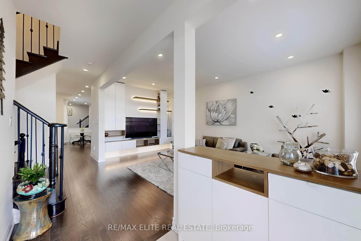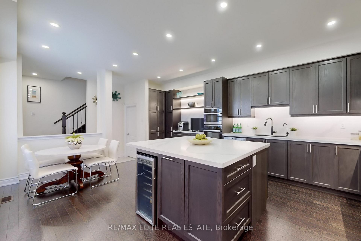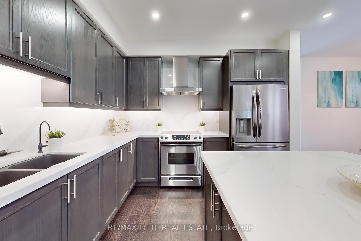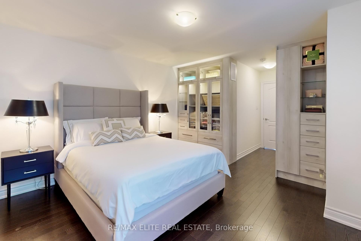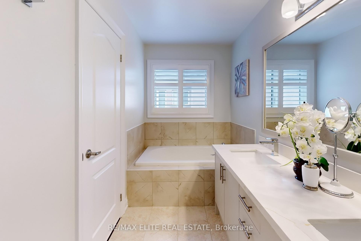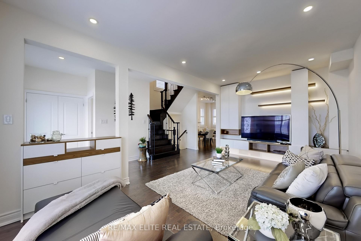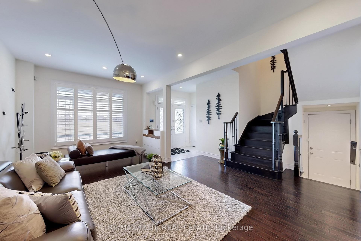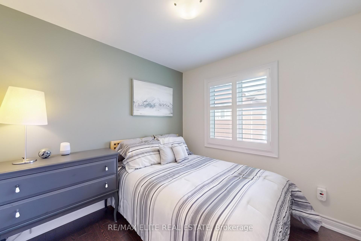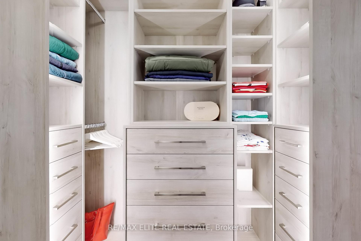$1,516,000
Available - For Sale
Listing ID: N12079914
339 William Forster Road , Markham, L6B 0R9, York
| One of the most sought-after model home with around $200K in upgrades. Stunning 4+2 bedroom, 4 bathroom house built by Forest Hill offering luxurious and spacious living space . Featured high-end finishes and professional interior design throughout. Entire house with many windows presence of pure, clean, natural light, grand foyer and high ceiling, solid hardwood flooring, lots pot lights, quartz countertops and california blinds throughout. Kitchen is a chefs dream with its open-plan layout, custom made premium kitchen cabinetry, matching with high-end B/I and S/S appliances. Formal dining room is a statement of luxury setting the scene for refined dinners. Living room with extra-large windows overlook Cornell Community Park that provides tranquil views of the surrounding. Mud room enhancing the sense of space. Second floor includes Master suite with luxurious ensuite 5-piecesbathroom and professional custom made organizers walk in closets. 2 more separate entrances, 1 leading to coach house( Loft) and 1 leading to basement offers excellent potential for extra income. Top ranking school Bill Hogarth High. Mins to all amenities : schools, parks, baseball field, pickle-ball courts, basketball court, dog park, community centre, library, hospital, public transit and Hwy. It is a perfect setting for any growing or big family. |
| Price | $1,516,000 |
| Taxes: | $5620.63 |
| Occupancy: | Owner |
| Address: | 339 William Forster Road , Markham, L6B 0R9, York |
| Acreage: | < .50 |
| Directions/Cross Streets: | 9th Line / Highway 7 |
| Rooms: | 12 |
| Bedrooms: | 6 |
| Bedrooms +: | 0 |
| Family Room: | T |
| Basement: | Separate Ent, Unfinished |
| Level/Floor | Room | Length(ft) | Width(ft) | Descriptions | |
| Room 1 | Main | Dining Ro | 18.99 | 9.97 | Hardwood Floor, Window, Combined w/Kitchen |
| Room 2 | Main | Family Ro | 12.99 | 9.97 | Gas Fireplace, Hardwood Floor, Overlooks Park |
| Room 3 | Main | Kitchen | 9.97 | 9.97 | Stainless Steel Appl, Quartz Counter, B/I Appliances |
| Room 4 | Main | Breakfast | 9.97 | 12.99 | Hardwood Floor, Open Concept, W/O To Yard |
| Room 5 | Second | Primary B | 10.99 | 12.99 | Hardwood Floor, Walk-In Closet(s), 5 Pc Ensuite |
| Room 6 | Second | Bedroom 2 | 9.97 | 9.97 | Hardwood Floor, Overlooks Park, Closet |
| Room 7 | Second | Bedroom 3 | 9.97 | 9.97 | Hardwood Floor, Overlooks Park, Closet |
| Room 8 | Second | Bedroom 4 | 9.97 | 9.97 | Hardwood Floor, Window, Closet |
| Room 9 | Second | Loft | 12.99 | 11.97 | Hardwood Floor, Wet Bar, Window |
| Room 10 | Second | Bedroom 5 | 7.97 | 7.97 | Hardwood Floor, Window, Closet Organizers |
| Room 11 | Second | Bedroom | 7.97 | 8.99 | Hardwood Floor, Window, Closet Organizers |
| Washroom Type | No. of Pieces | Level |
| Washroom Type 1 | 4 | Second |
| Washroom Type 2 | 5 | Second |
| Washroom Type 3 | 2 | Main |
| Washroom Type 4 | 3 | Second |
| Washroom Type 5 | 0 |
| Total Area: | 0.00 |
| Approximatly Age: | 0-5 |
| Property Type: | Detached |
| Style: | 2-Storey |
| Exterior: | Brick, Stone |
| Garage Type: | Attached |
| (Parking/)Drive: | Lane |
| Drive Parking Spaces: | 1 |
| Park #1 | |
| Parking Type: | Lane |
| Park #2 | |
| Parking Type: | Lane |
| Pool: | None |
| Approximatly Age: | 0-5 |
| Approximatly Square Footage: | 2500-3000 |
| CAC Included: | N |
| Water Included: | N |
| Cabel TV Included: | N |
| Common Elements Included: | N |
| Heat Included: | N |
| Parking Included: | N |
| Condo Tax Included: | N |
| Building Insurance Included: | N |
| Fireplace/Stove: | Y |
| Heat Type: | Forced Air |
| Central Air Conditioning: | Central Air |
| Central Vac: | N |
| Laundry Level: | Syste |
| Ensuite Laundry: | F |
| Elevator Lift: | False |
| Sewers: | Sewer |
$
%
Years
This calculator is for demonstration purposes only. Always consult a professional
financial advisor before making personal financial decisions.
| Although the information displayed is believed to be accurate, no warranties or representations are made of any kind. |
| RE/MAX ELITE REAL ESTATE |
|
|

Frank Gallo
Sales Representative
Dir:
416-433-5981
Bus:
647-479-8477
Fax:
647-479-8457
| Virtual Tour | Book Showing | Email a Friend |
Jump To:
At a Glance:
| Type: | Freehold - Detached |
| Area: | York |
| Municipality: | Markham |
| Neighbourhood: | Cornell |
| Style: | 2-Storey |
| Approximate Age: | 0-5 |
| Tax: | $5,620.63 |
| Beds: | 6 |
| Baths: | 4 |
| Fireplace: | Y |
| Pool: | None |
Locatin Map:
Payment Calculator:

