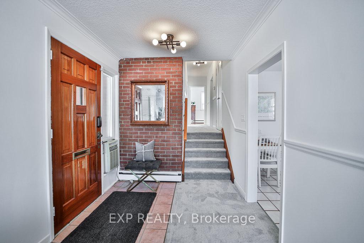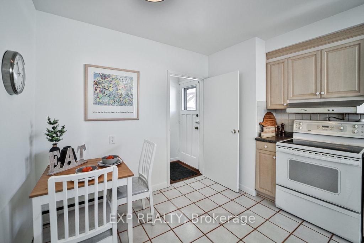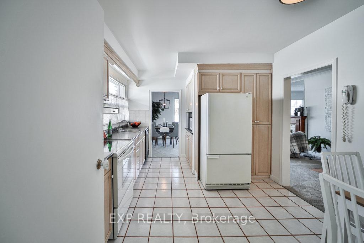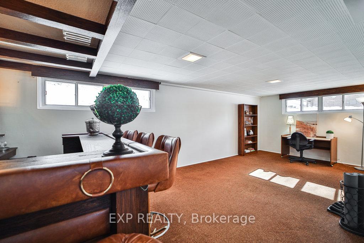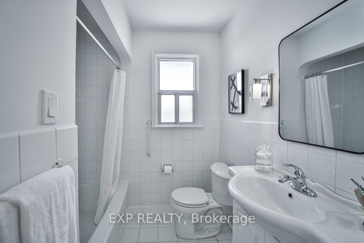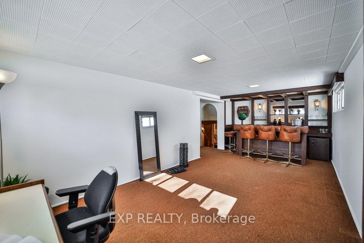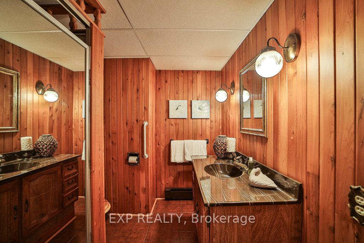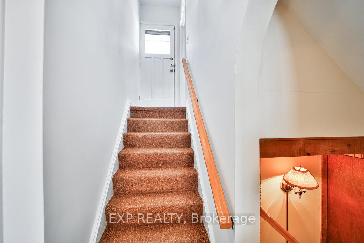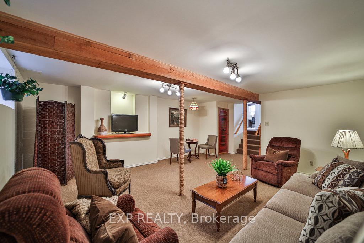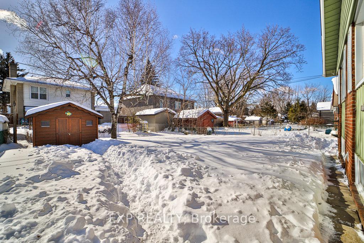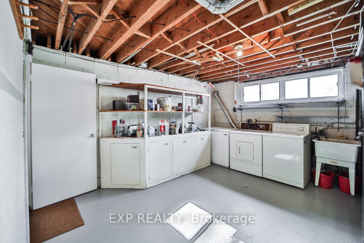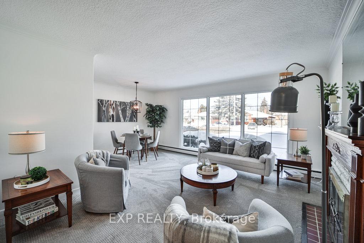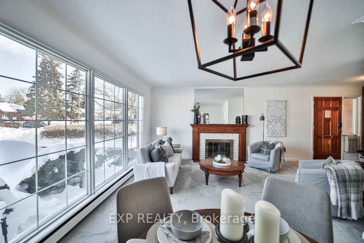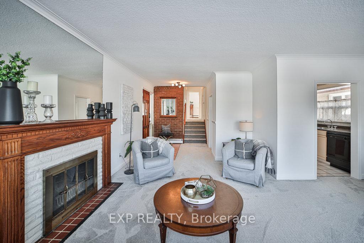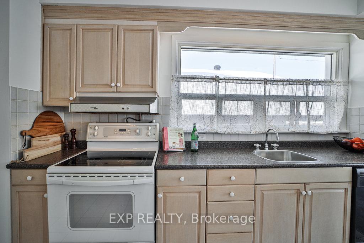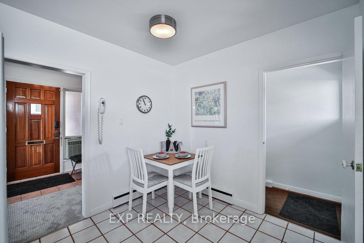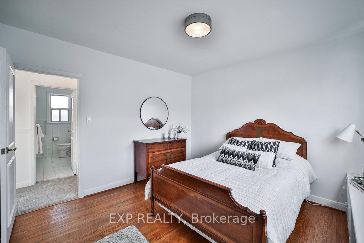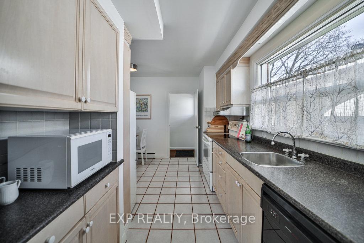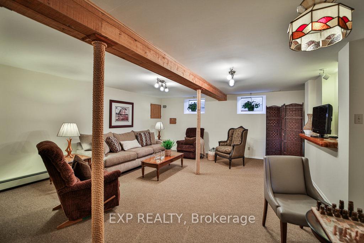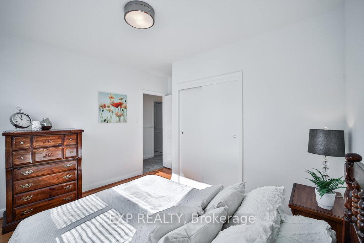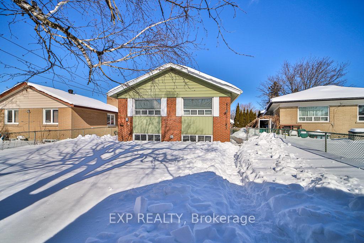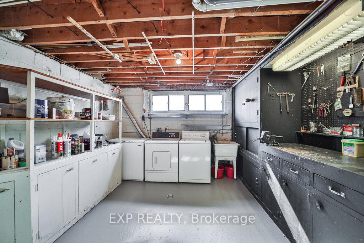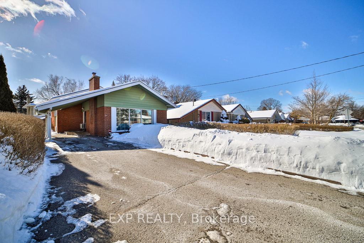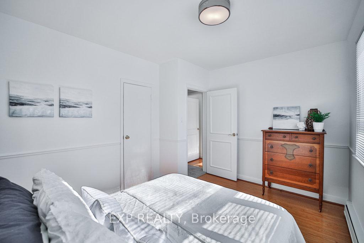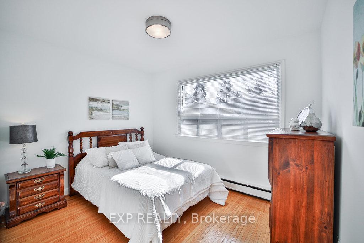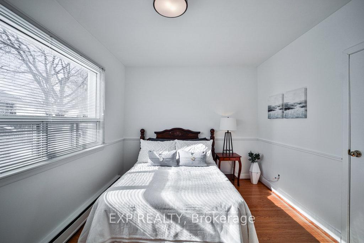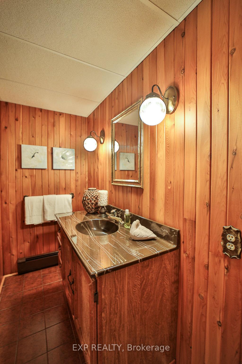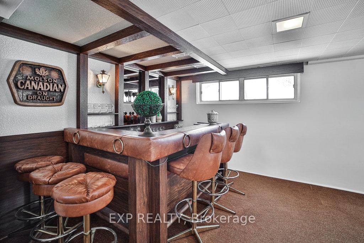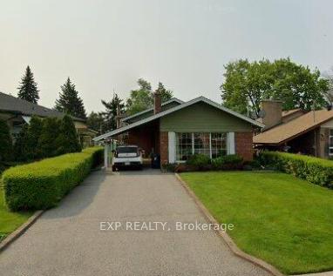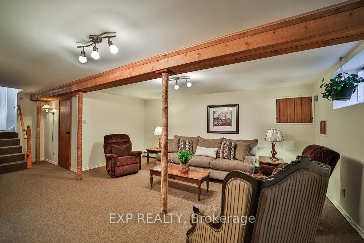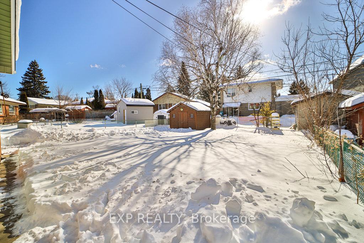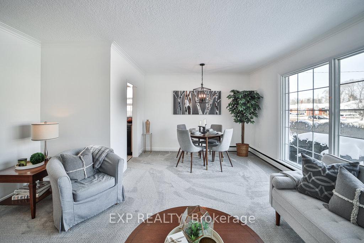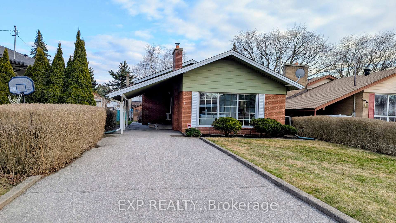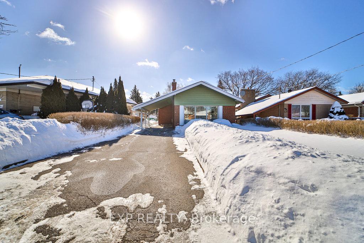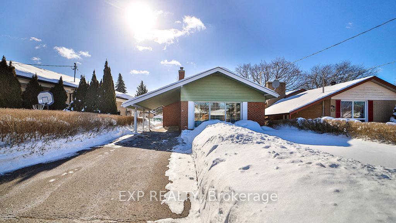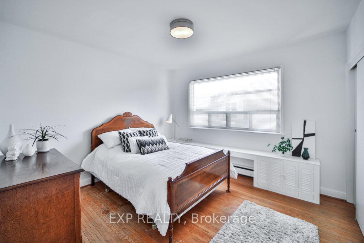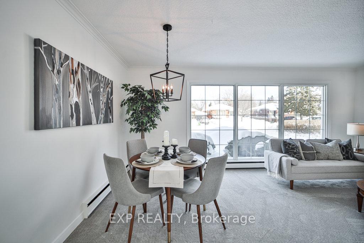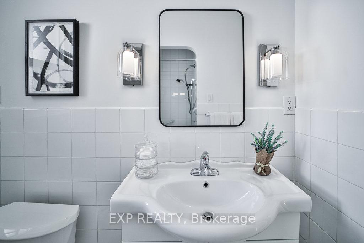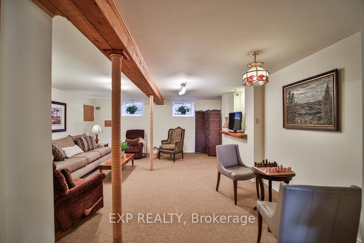$1,010,000
Available - For Sale
Listing ID: E12079969
56 Gage Aven , Toronto, M1J 1T8, Toronto
| Separate Entrance for In-Law Suite potential. 3 Bed- 2 Bath Bungalow, on a Large Lot In Desirable Bendale Community. Freshly Painted with New Broadloom. Home Features a Carport, Fully Fenced Yard, Open Living & Dining Rm, Family-Sized Eat-in Kitchen, Large Finished Basement With Separate Entrance and Spacious Open-Concept Living and Dining Area Featuring Crown Molding and Large Windows. The side Separate Entrance, leads to a Huge Basement with Recreational Room with Office and Bar Area, and Additionally a Huge Family Room for Entertaining Along with a 3-Piece Bath. This Expansive Space Could be Easily Converted into an Income-Generating Suite or Used as Extra Living Space for Extended Family Members. Outside, the Backyard is Fully fenced with a Patio, Garden Area and Sprinkler System. Close to Transit (Lawrence Lrt Station & Future Subway in the area as well), Local schools, Parks, SHN General Hospital, Grocery Stores, and Restaurants are all Just Minutes Away. This is a Rare Opportunity to Own a Property with Great Bones and Great Income Potential in a Sought-After Neighborhood. |
| Price | $1,010,000 |
| Taxes: | $3862.56 |
| Assessment Year: | 2024 |
| Occupancy: | Owner |
| Address: | 56 Gage Aven , Toronto, M1J 1T8, Toronto |
| Directions/Cross Streets: | Brimley Rd & Lawrence Ave |
| Rooms: | 8 |
| Rooms +: | 4 |
| Bedrooms: | 3 |
| Bedrooms +: | 0 |
| Family Room: | F |
| Basement: | Finished, Separate Ent |
| Level/Floor | Room | Length(ft) | Width(ft) | Descriptions | |
| Room 1 | Main | Foyer | 10.66 | 7.71 | Ceramic Floor, W/O To Deck |
| Room 2 | Main | Kitchen | 14.46 | 10.79 | Ceramic Floor, Side Door, W/O To Patio |
| Room 3 | Main | Living Ro | 18.99 | 15.15 | Open Concept, Combined w/Dining, Overlooks Frontyard |
| Room 4 | Main | Dining Ro | 18.99 | 15.15 | Broadloom, Combined w/Living, Overlooks Frontyard |
| Room 5 | Main | Bathroom | 8.89 | 6.69 | 4 Pc Bath, Ceramic Floor, Ceramic Backsplash |
| Room 6 | Main | Bedroom | 11.61 | 11.18 | Hardwood Floor, Closet |
| Room 7 | Main | Bedroom 2 | 11.58 | 11.25 | Hardwood Floor, Double Closet |
| Room 8 | Main | Bedroom 3 | 12.69 | 9.81 | Hardwood Floor, Closet, Overlooks Backyard |
| Room 9 | Lower | Recreatio | 23.48 | 14.79 | B/I Bar, Bar Sink, Broadloom |
| Room 10 | Lower | Laundry | 17.12 | 12.66 | Combined w/Workshop, Laundry Sink |
| Room 11 | Basement | Bathroom | 8.36 | 7.87 | 3 Pc Bath, Ceramic Floor |
| Room 12 | Basement | Family Ro | 25.58 | 19.02 | Broadloom |
| Washroom Type | No. of Pieces | Level |
| Washroom Type 1 | 4 | Main |
| Washroom Type 2 | 3 | Lower |
| Washroom Type 3 | 0 | |
| Washroom Type 4 | 0 | |
| Washroom Type 5 | 0 |
| Total Area: | 0.00 |
| Property Type: | Detached |
| Style: | Backsplit 4 |
| Exterior: | Brick, Aluminum Siding |
| Garage Type: | Carport |
| Drive Parking Spaces: | 2 |
| Pool: | None |
| Other Structures: | Garden Shed |
| Approximatly Square Footage: | 1100-1500 |
| Property Features: | Public Trans, Fenced Yard |
| CAC Included: | N |
| Water Included: | N |
| Cabel TV Included: | N |
| Common Elements Included: | N |
| Heat Included: | N |
| Parking Included: | N |
| Condo Tax Included: | N |
| Building Insurance Included: | N |
| Fireplace/Stove: | Y |
| Heat Type: | Radiant |
| Central Air Conditioning: | Window Unit |
| Central Vac: | N |
| Laundry Level: | Syste |
| Ensuite Laundry: | F |
| Elevator Lift: | False |
| Sewers: | Sewer |
| Utilities-Cable: | A |
| Utilities-Hydro: | Y |
$
%
Years
This calculator is for demonstration purposes only. Always consult a professional
financial advisor before making personal financial decisions.
| Although the information displayed is believed to be accurate, no warranties or representations are made of any kind. |
| EXP REALTY |
|
|

Frank Gallo
Sales Representative
Dir:
416-433-5981
Bus:
647-479-8477
Fax:
647-479-8457
| Virtual Tour | Book Showing | Email a Friend |
Jump To:
At a Glance:
| Type: | Freehold - Detached |
| Area: | Toronto |
| Municipality: | Toronto E09 |
| Neighbourhood: | Bendale |
| Style: | Backsplit 4 |
| Tax: | $3,862.56 |
| Beds: | 3 |
| Baths: | 2 |
| Fireplace: | Y |
| Pool: | None |
Locatin Map:
Payment Calculator:

