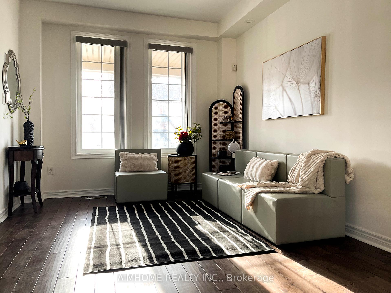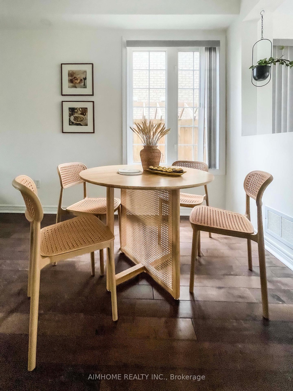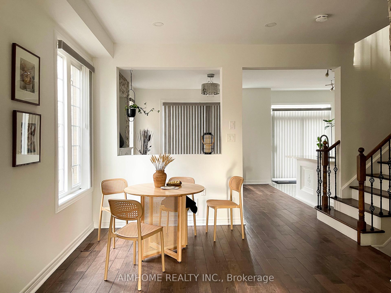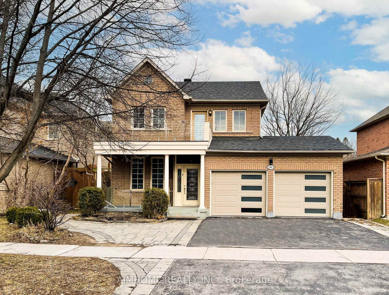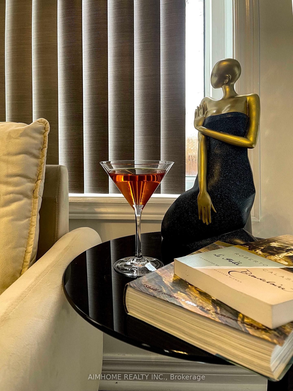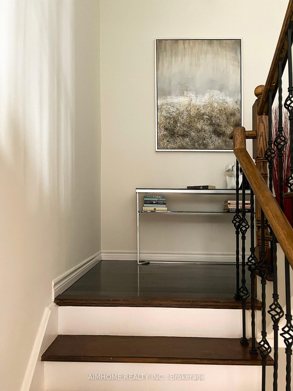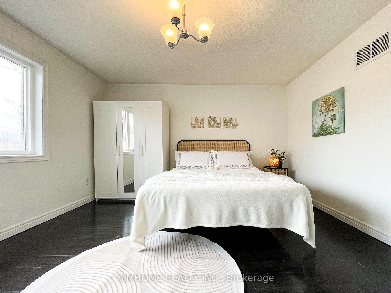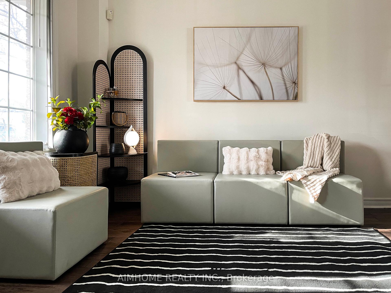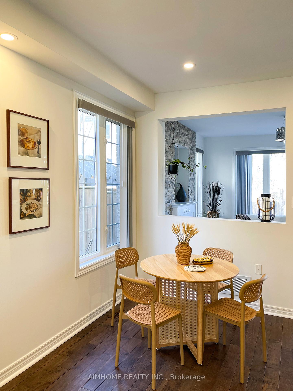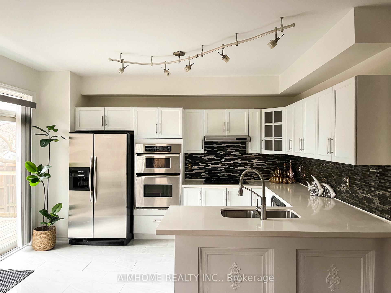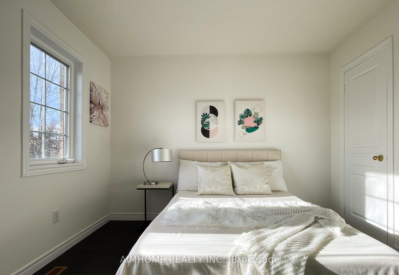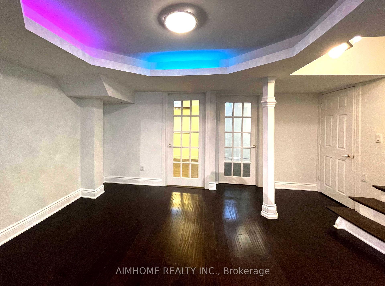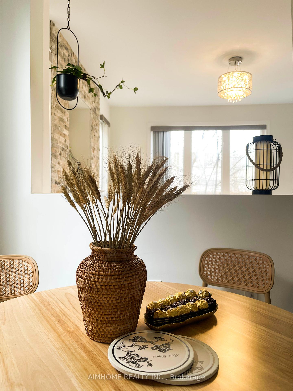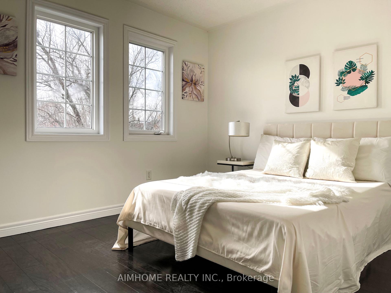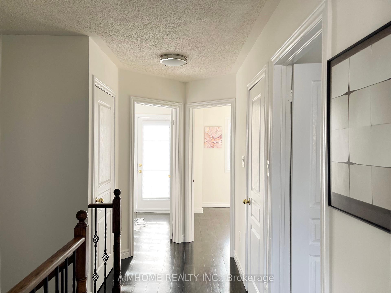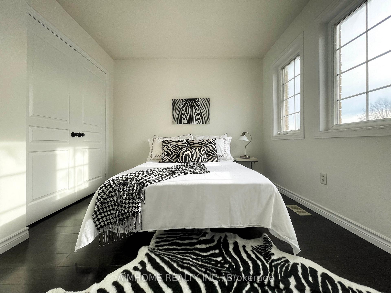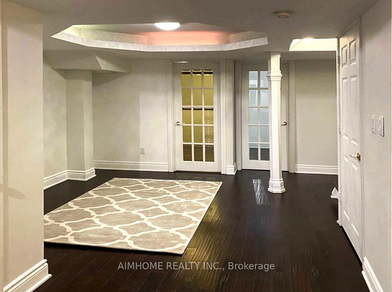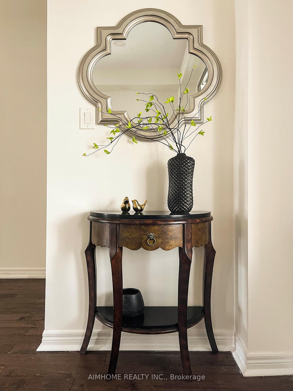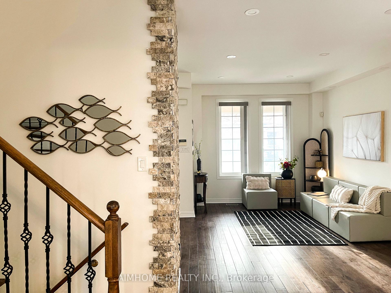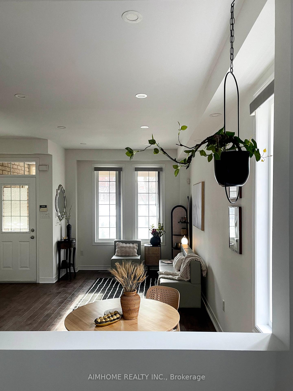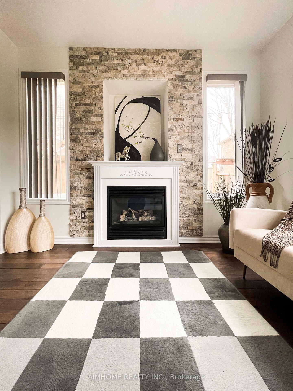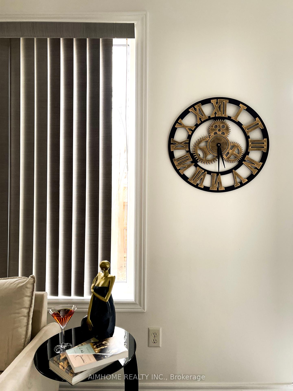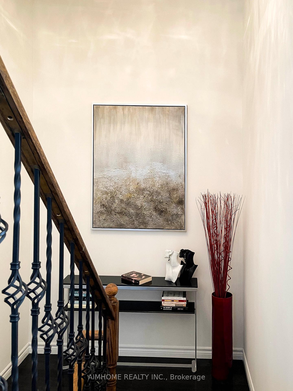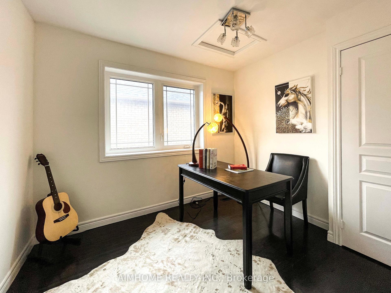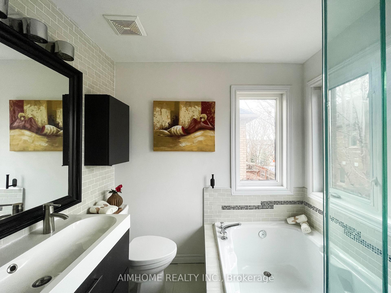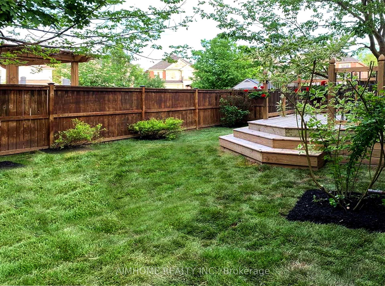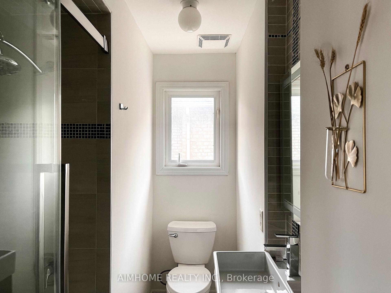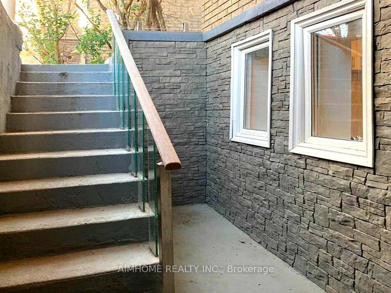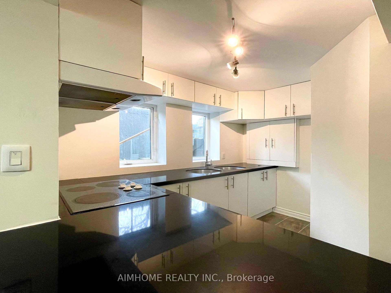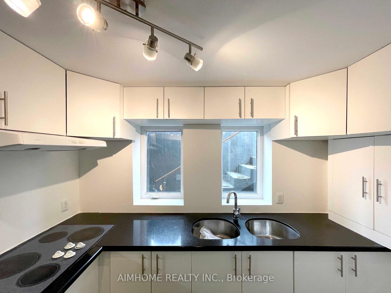$1,599,000
Available - For Sale
Listing ID: N12079958
101 Grand Oak Driv , Richmond Hill, L4E 4A6, York
| Desirable Kingshill Family-Friendly Community! Bright, Sunfilled Home w/ Functional Floor Plan and lots of upgrades! Featuring 9ft Ceiling On Main Level, Combined Living & Dining Room, Family-Sized Kitchen Open to Family Room w/ Gas Fireplace. Hardwood on Main & 2nd Level. Finished Basement Apartment w/ Separate Entrance, Kitchen, Laundry & 3-Pc Bath Ideal for Large Families or Income Potential!! Roof (2016), Garage Door (2021), Furnace (Owned, 2020), HWT (Rent, 2021), Main Bath (2021), Deck (2019), Entire Home Fresh Paint (2025). Steps to Parks, Splash Pad & Schools. Motivated Seller, Move-In Ready Gem! |
| Price | $1,599,000 |
| Taxes: | $5658.00 |
| Occupancy: | Vacant |
| Address: | 101 Grand Oak Driv , Richmond Hill, L4E 4A6, York |
| Acreage: | < .50 |
| Directions/Cross Streets: | King Rd / Bathurst |
| Rooms: | 7 |
| Rooms +: | 4 |
| Bedrooms: | 4 |
| Bedrooms +: | 2 |
| Family Room: | T |
| Basement: | Apartment, Walk-Out |
| Level/Floor | Room | Length(ft) | Width(ft) | Descriptions | |
| Room 1 | Main | Living Ro | 20.66 | 13.78 | Hardwood Floor, Pot Lights, Combined w/Dining |
| Room 2 | Main | Family Ro | 12.3 | 12.3 | Hardwood Floor, Fireplace, Open Concept |
| Room 3 | Main | Kitchen | 10 | 13.78 | Backsplash, Breakfast Area, Renovated |
| Room 4 | Main | Dining Ro | 20.66 | 13.78 | Hardwood Floor, Pot Lights, Combined w/Living |
| Room 5 | Second | Primary B | 13.45 | 11.97 | Hardwood Floor |
| Room 6 | Second | Bedroom 2 | 11.25 | 9.09 | Hardwood Floor |
| Room 7 | Second | Bedroom 3 | 10.79 | 9.51 | Hardwood Floor |
| Room 8 | Second | Bedroom 4 | 9.68 | 8.2 | Hardwood Floor |
| Room 9 | Basement | Primary B | 13.94 | 7.87 | Hardwood Floor |
| Room 10 | Basement | Bedroom 2 | 8.86 | 7.51 | Hardwood Floor |
| Room 11 | Basement | Living Ro | 16.73 | 11.81 | Hardwood Floor |
| Room 12 | Basement | Kitchen | 7.87 | 7.54 | Large Window |
| Washroom Type | No. of Pieces | Level |
| Washroom Type 1 | 4 | Upper |
| Washroom Type 2 | 3 | Upper |
| Washroom Type 3 | 2 | Main |
| Washroom Type 4 | 3 | Basement |
| Washroom Type 5 | 0 |
| Total Area: | 0.00 |
| Approximatly Age: | 16-30 |
| Property Type: | Detached |
| Style: | 2-Storey |
| Exterior: | Brick |
| Garage Type: | Attached |
| (Parking/)Drive: | Private Do |
| Drive Parking Spaces: | 3 |
| Park #1 | |
| Parking Type: | Private Do |
| Park #2 | |
| Parking Type: | Private Do |
| Pool: | None |
| Approximatly Age: | 16-30 |
| Approximatly Square Footage: | 1500-2000 |
| Property Features: | Golf, Lake/Pond |
| CAC Included: | N |
| Water Included: | N |
| Cabel TV Included: | N |
| Common Elements Included: | N |
| Heat Included: | N |
| Parking Included: | N |
| Condo Tax Included: | N |
| Building Insurance Included: | N |
| Fireplace/Stove: | Y |
| Heat Type: | Forced Air |
| Central Air Conditioning: | Central Air |
| Central Vac: | N |
| Laundry Level: | Syste |
| Ensuite Laundry: | F |
| Elevator Lift: | False |
| Sewers: | Sewer |
$
%
Years
This calculator is for demonstration purposes only. Always consult a professional
financial advisor before making personal financial decisions.
| Although the information displayed is believed to be accurate, no warranties or representations are made of any kind. |
| AIMHOME REALTY INC. |
|
|

Frank Gallo
Sales Representative
Dir:
416-433-5981
Bus:
647-479-8477
Fax:
647-479-8457
| Book Showing | Email a Friend |
Jump To:
At a Glance:
| Type: | Freehold - Detached |
| Area: | York |
| Municipality: | Richmond Hill |
| Neighbourhood: | Oak Ridges |
| Style: | 2-Storey |
| Approximate Age: | 16-30 |
| Tax: | $5,658 |
| Beds: | 4+2 |
| Baths: | 4 |
| Fireplace: | Y |
| Pool: | None |
Locatin Map:
Payment Calculator:

