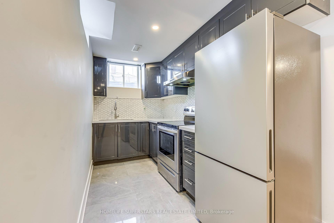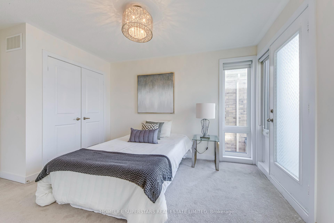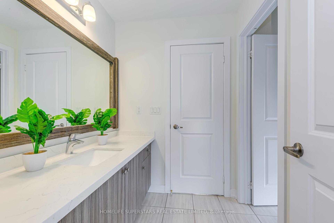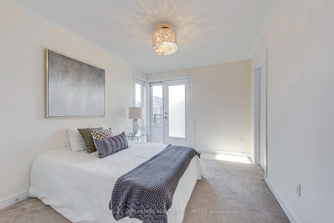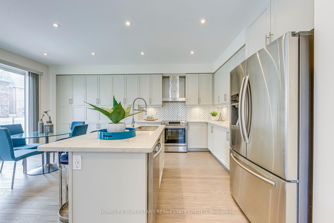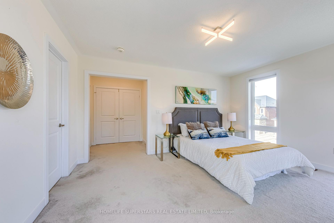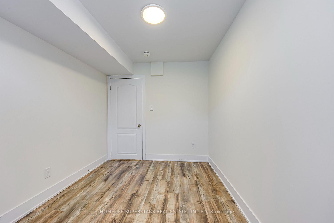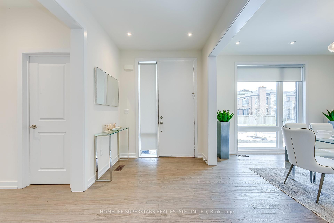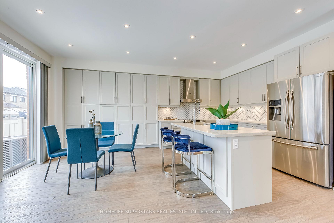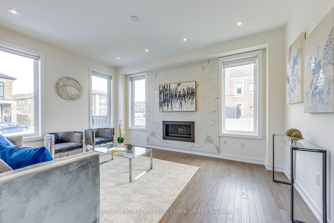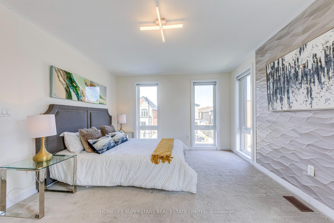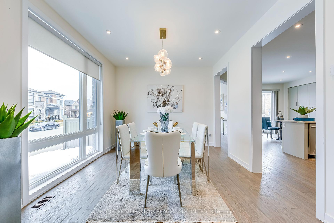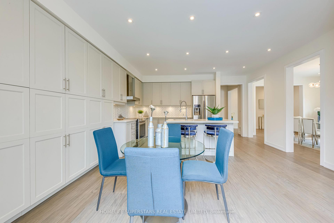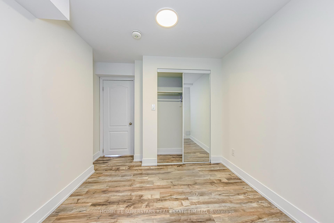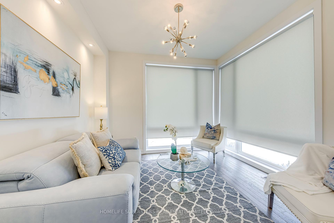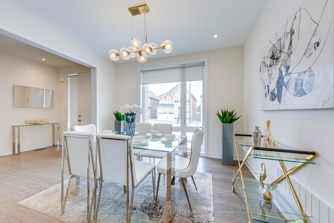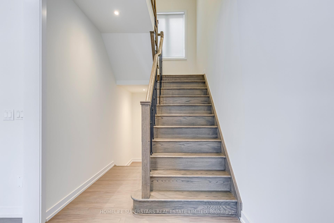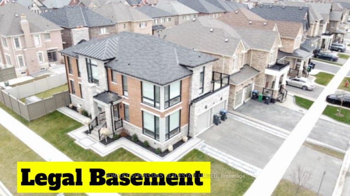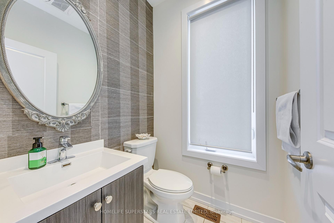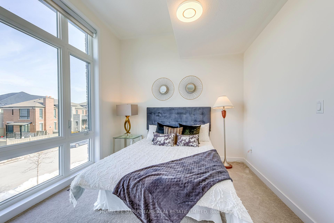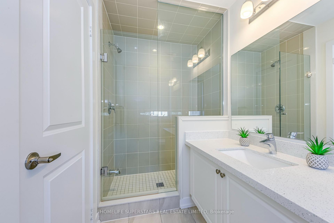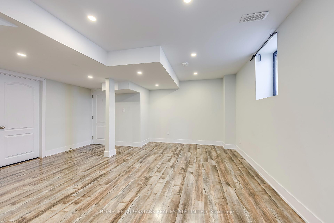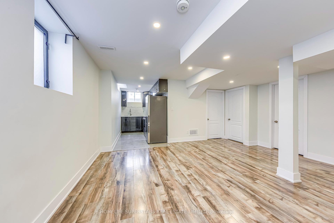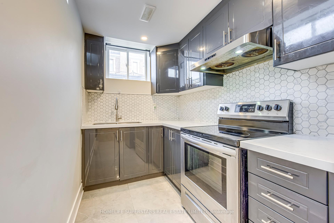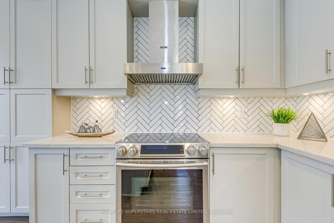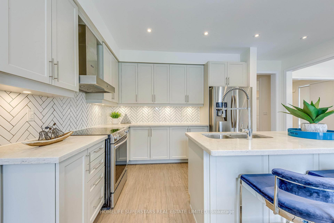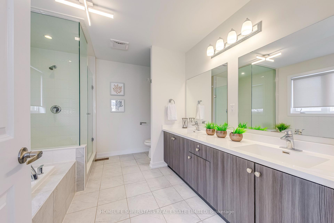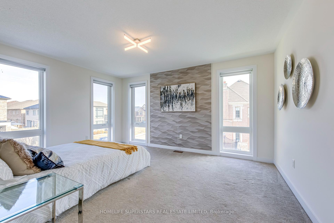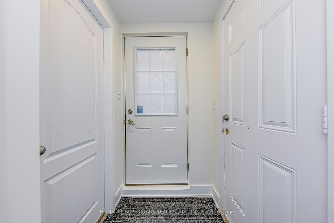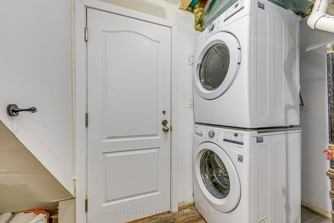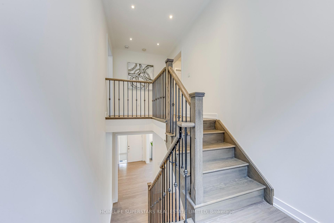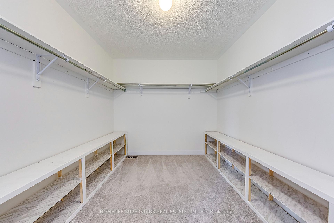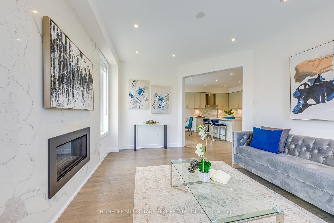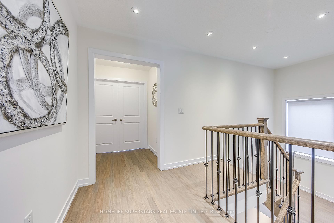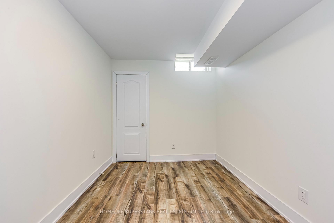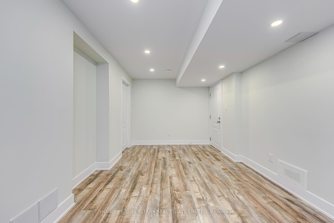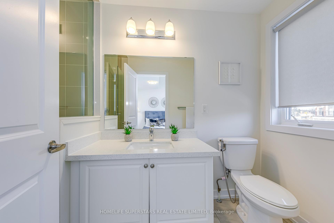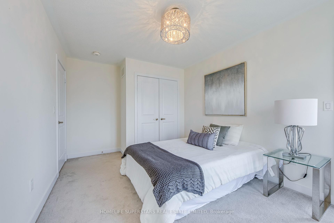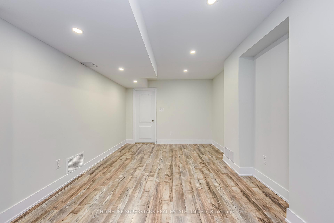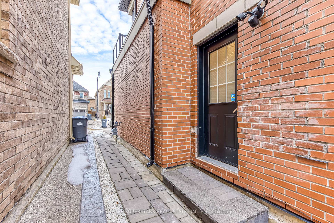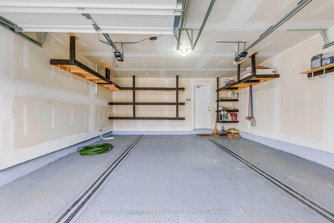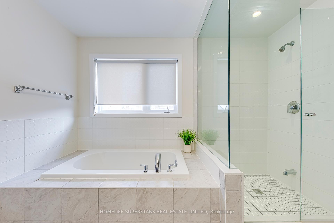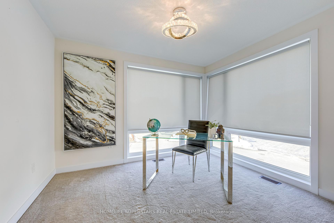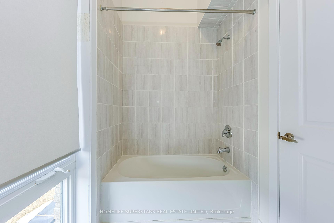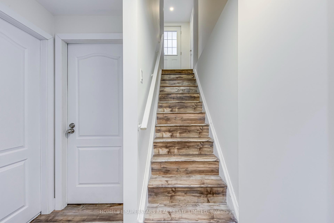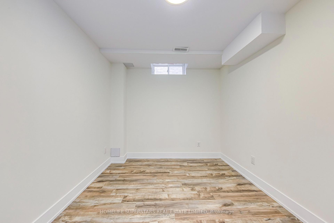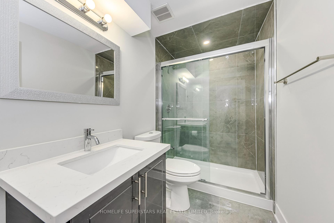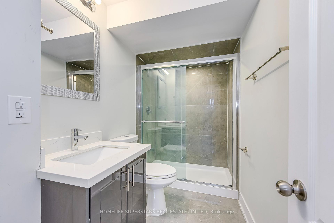$1,749,900
Available - For Sale
Listing ID: W12080003
15 Dalecrest Road , Brampton, L6X 5N3, Peel
| Modern Executive home * Large Foyer * Bright and Spacious layout * Approx. 3560sf (including basement ) * Formal living & dining rooms * Elegant Hardwood Floors * 90+ pot lights * Modern Light Fixtures * Chef-Inspired Kitchen w/ Extra Cabinets * Bianco Drift Countertops * Herringbone Backsplash, * Top-Tier Stainless Steel Appliances * Serene Backyard Escape w/ Fountain and Interlock Patio * Extensive Professional Landscaping * Spacious Family Room w/ Linear Fireplace * Large Powder room w/ Upgraded Vanity & Accent Wall * Luxurious Primary Suite w/ Double-door entry & Large Walk-in closet * 5-piece spa-like Ensuite w/ Dual Sinks, Oversized Shower & Soaker tub * 2nd Bedroom features a private 4-piece Ensuite w/ Frameless Glass Shower * 3rd & 4th Bedrooms share a well-designed 4-piece Bath * Convenient Upper-Level Laundry comes w/ Cabinets and Backsplash * 2-bedroom Finished LEGAL Basement w/ Separate Laundry * Basement bonus - additional bedroom w/ Ensuite bath * 2 car Garage w/ Epoxy Flooring and Shelves |
| Price | $1,749,900 |
| Taxes: | $8137.00 |
| Occupancy: | Vacant |
| Address: | 15 Dalecrest Road , Brampton, L6X 5N3, Peel |
| Acreage: | < .50 |
| Directions/Cross Streets: | Chingcousy and Valleyway |
| Rooms: | 10 |
| Rooms +: | 4 |
| Bedrooms: | 4 |
| Bedrooms +: | 2 |
| Family Room: | T |
| Basement: | Finished, Separate Ent |
| Level/Floor | Room | Length(ft) | Width(ft) | Descriptions | |
| Room 1 | Main | Den | 11.25 | 7.22 | Hardwood Floor |
| Room 2 | Main | Dining Ro | 10.99 | 12 | Hardwood Floor |
| Room 3 | Main | Family Ro | 14.99 | 12 | Hardwood Floor |
| Room 4 | Main | Kitchen | 16.33 | 8.99 | Tile Floor |
| Room 5 | Main | Breakfast | 16.33 | 10 | Tile Floor |
| Room 6 | Second | Primary B | 14.99 | 12 | Walk-In Closet(s), 5 Pc Ensuite |
| Room 7 | Second | Bedroom 2 | 10 | 12.17 | 4 Pc Ensuite |
| Room 8 | Second | Bedroom 3 | 11.51 | 9.84 | Balcony |
| Room 9 | Second | Bedroom 4 | 10 | 12 | Window Floor to Ceil |
| Room 10 | Second | Laundry | Backsplash | ||
| Room 11 | Basement | Living Ro | 13.91 | 15.32 | Laminate |
| Room 12 | Basement | Kitchen | 8.99 | 5.15 | Stainless Steel Appl |
| Room 13 | Basement | Bedroom | 7.25 | 7.41 | Laminate |
| Room 14 | Basement | Bedroom 2 | 10.5 | 8.5 | Laminate |
| Room 15 | Basement | Bedroom 3 | 16.17 | 9.09 | Laminate |
| Washroom Type | No. of Pieces | Level |
| Washroom Type 1 | 2 | Main |
| Washroom Type 2 | 4 | Second |
| Washroom Type 3 | 4 | Second |
| Washroom Type 4 | 5 | Second |
| Washroom Type 5 | 4 | Basement |
| Total Area: | 0.00 |
| Approximatly Age: | 6-15 |
| Property Type: | Detached |
| Style: | 2-Storey |
| Exterior: | Brick, Stone |
| Garage Type: | Attached |
| (Parking/)Drive: | Private |
| Drive Parking Spaces: | 4 |
| Park #1 | |
| Parking Type: | Private |
| Park #2 | |
| Parking Type: | Private |
| Pool: | None |
| Other Structures: | Garden Shed, F |
| Approximatly Age: | 6-15 |
| Approximatly Square Footage: | 2500-3000 |
| CAC Included: | N |
| Water Included: | N |
| Cabel TV Included: | N |
| Common Elements Included: | N |
| Heat Included: | N |
| Parking Included: | N |
| Condo Tax Included: | N |
| Building Insurance Included: | N |
| Fireplace/Stove: | Y |
| Heat Type: | Forced Air |
| Central Air Conditioning: | Central Air |
| Central Vac: | N |
| Laundry Level: | Syste |
| Ensuite Laundry: | F |
| Elevator Lift: | False |
| Sewers: | Sewer |
$
%
Years
This calculator is for demonstration purposes only. Always consult a professional
financial advisor before making personal financial decisions.
| Although the information displayed is believed to be accurate, no warranties or representations are made of any kind. |
| HOMELIFE SUPERSTARS REAL ESTATE LIMITED |
|
|

Frank Gallo
Sales Representative
Dir:
416-433-5981
Bus:
647-479-8477
Fax:
647-479-8457
| Book Showing | Email a Friend |
Jump To:
At a Glance:
| Type: | Freehold - Detached |
| Area: | Peel |
| Municipality: | Brampton |
| Neighbourhood: | Credit Valley |
| Style: | 2-Storey |
| Approximate Age: | 6-15 |
| Tax: | $8,137 |
| Beds: | 4+2 |
| Baths: | 6 |
| Fireplace: | Y |
| Pool: | None |
Locatin Map:
Payment Calculator:

