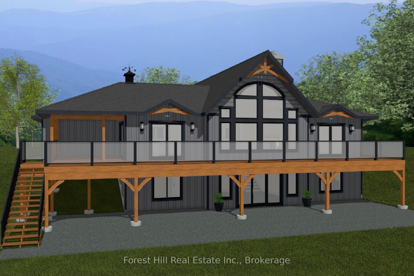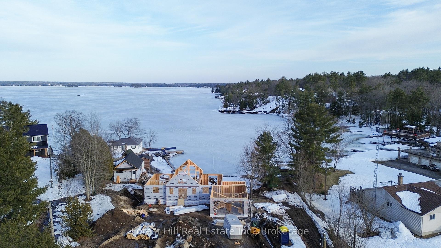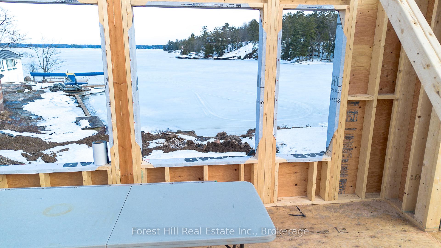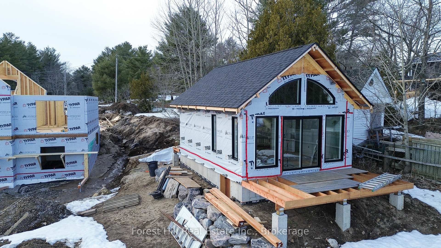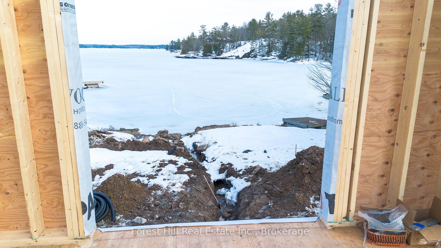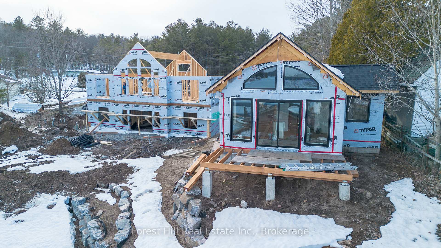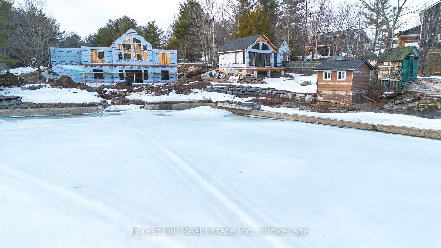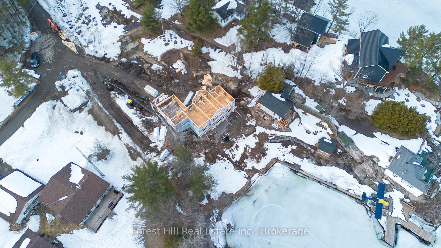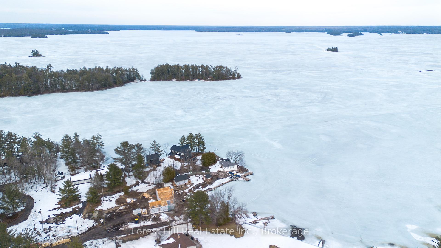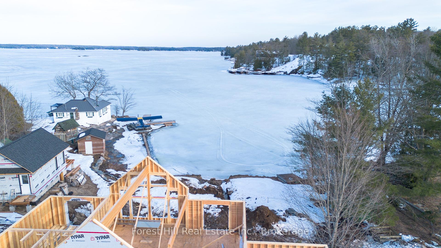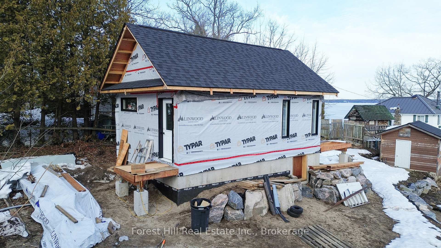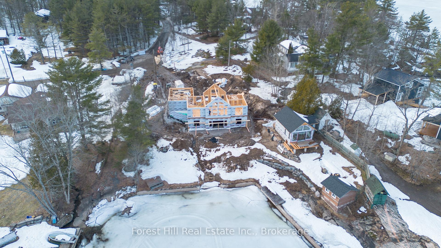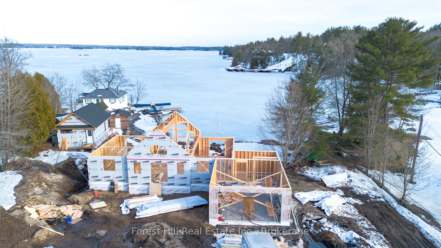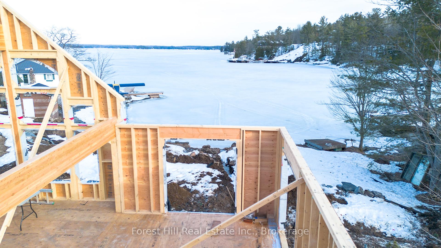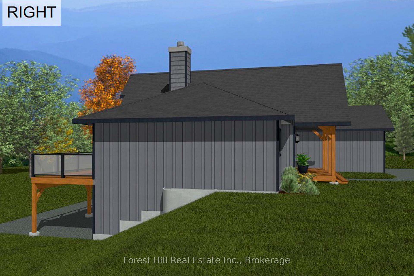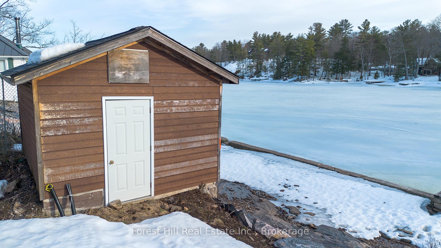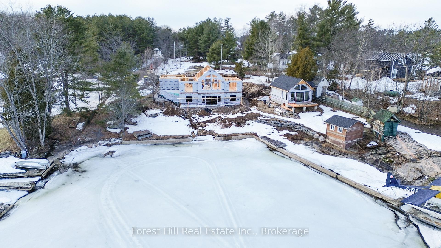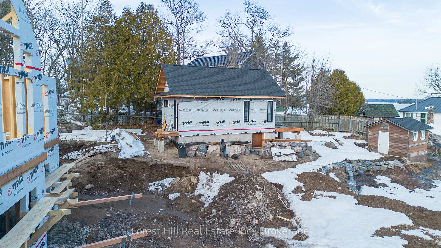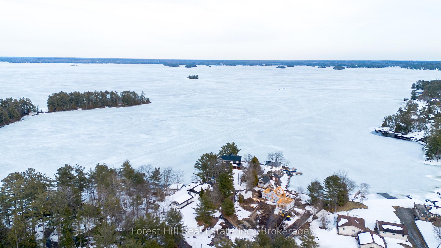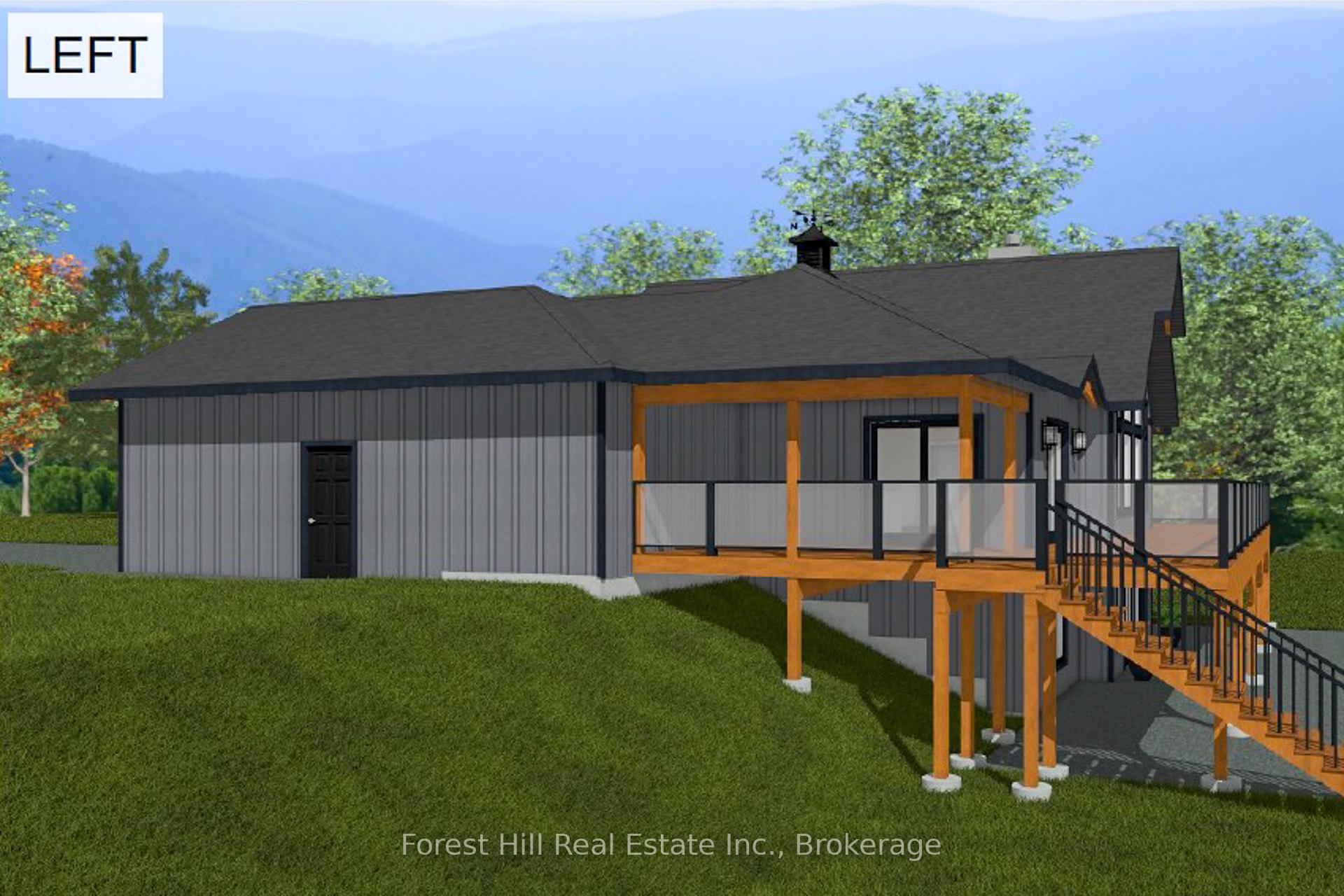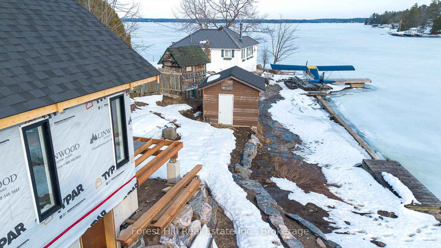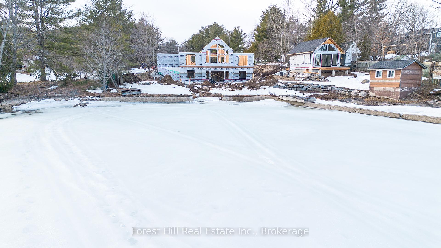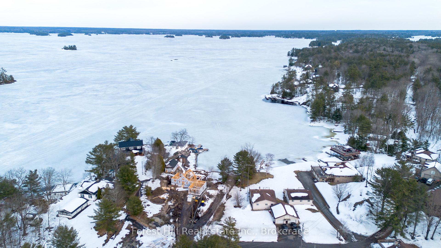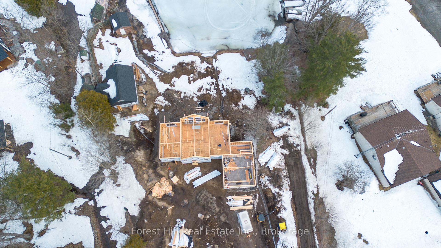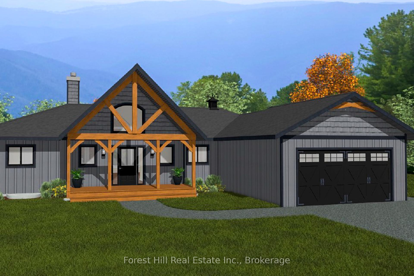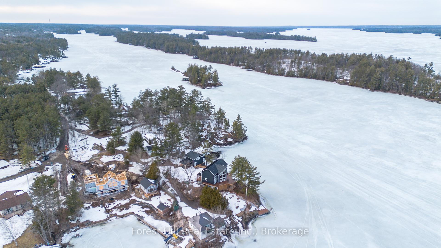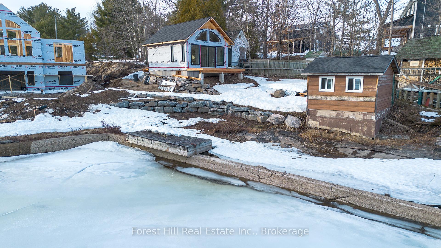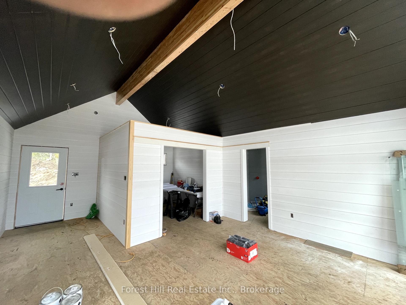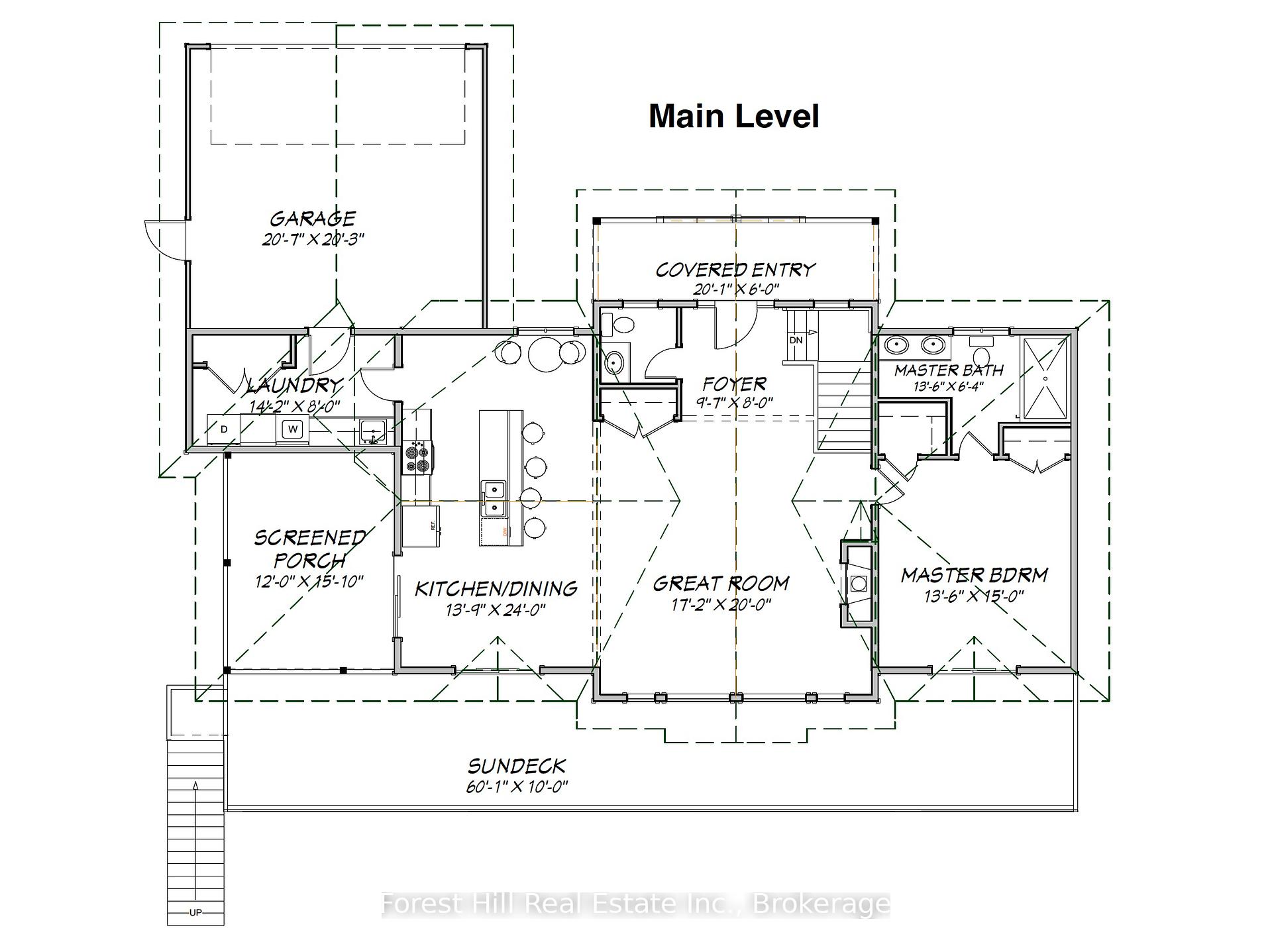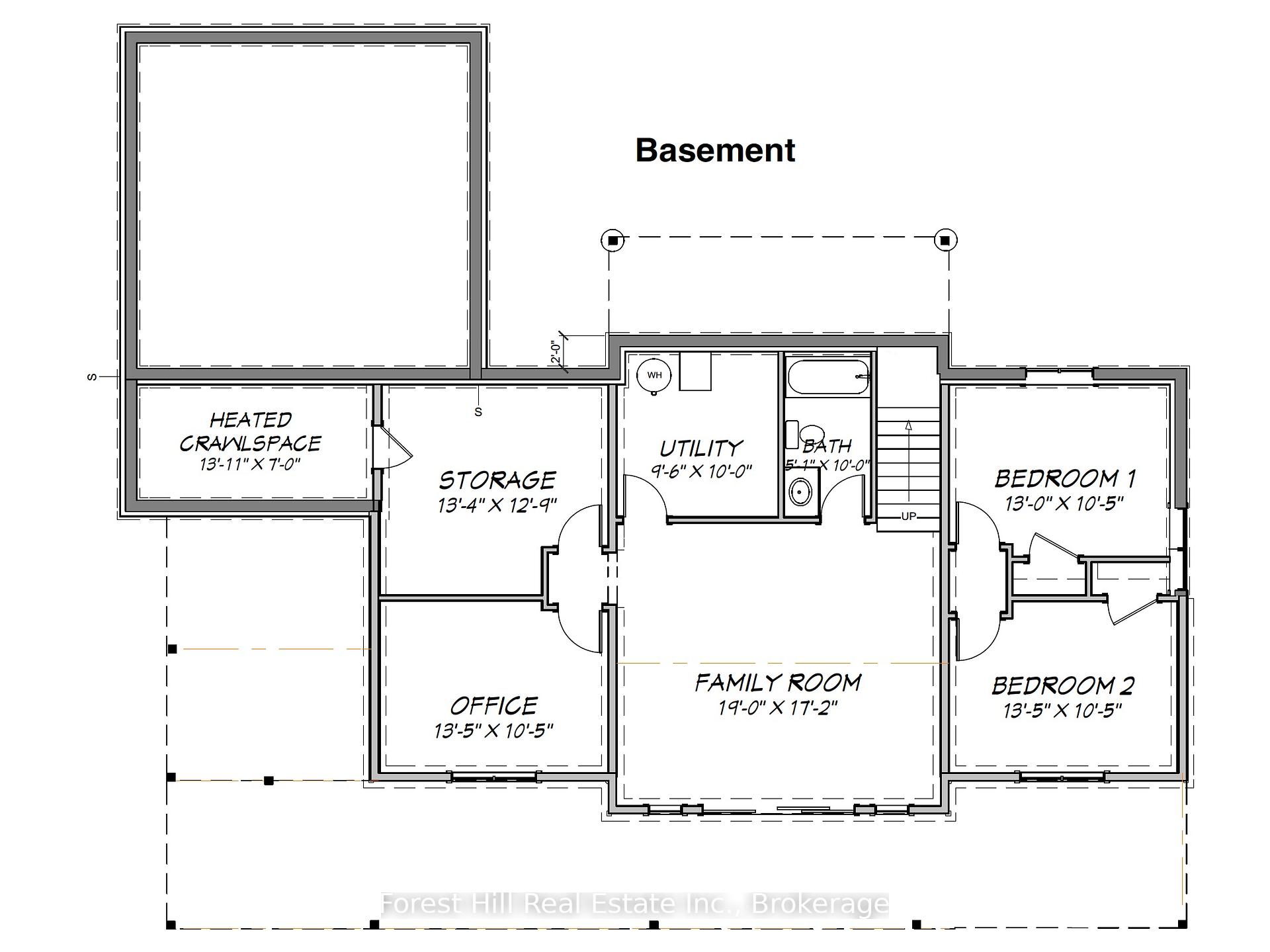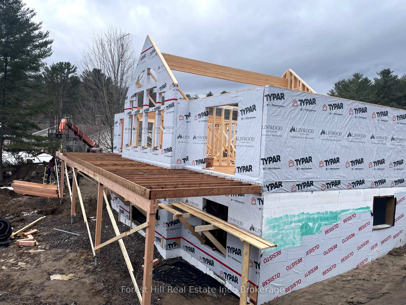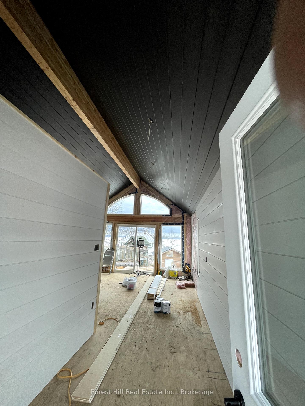$2,950,000
Available - For Sale
Listing ID: X12030626
1111 Lakeshore Driv , Gravenhurst, P1P 1R2, Muskoka
| Custom-Built Linwood Home on Lake Muskoka. Still Time to Make It Yours! Construction is underway on this state-of-the-art, 3-bedroom, 3-bathroom custom Linwood home offering you the rare opportunity to personalize your dream Muskoka escape. From designing your own kitchen to selecting finishes and floor plan tweaks, you can still make it uniquely yours. Set on a stunning stretch of Lake Muskoka with 178 feet of gently sloping shoreline, this property boasts southern exposure and breathtaking, unobstructed views across Muskoka's largest lake. Floor-to-ceiling windows and soaring cathedral ceilings bring the outdoors in, while an attached two-car garage offers convenience and comfort.The main level is perfectly designed for single-level living, while the walk-out lower level provides ample space for family and guests. Need more room? A fully self-contained efficiency guest cabin with its own deck and lake views is just steps away, ideal for visitors or additional privacy.Enjoy a true Muskoka lifestyle with your very own lakeside sauna, perfect for warming up before a refreshing plunge in the lake.All this, just a short and scenic drive from Toronto, with local shops, restaurants, golf, and countless amenities nearby. Don't miss your chance to own a brand-new, customizable waterfront home on iconic Lake Muskoka.Reach out today to explore this one-of-a-kind opportunity! |
| Price | $2,950,000 |
| Taxes: | $7147.00 |
| Assessment Year: | 2025 |
| Occupancy: | Vacant |
| Address: | 1111 Lakeshore Driv , Gravenhurst, P1P 1R2, Muskoka |
| Acreage: | .50-1.99 |
| Directions/Cross Streets: | Muskoka Road 169 |
| Rooms: | 14 |
| Bedrooms: | 3 |
| Bedrooms +: | 0 |
| Family Room: | F |
| Basement: | Full |
| Level/Floor | Room | Length(ft) | Width(ft) | Descriptions | |
| Room 1 | Main | Foyer | 9.74 | 8 | |
| Room 2 | Main | Kitchen | 13.22 | 12 | |
| Room 3 | Main | Dining Ro | 13.22 | 12 | |
| Room 4 | Main | Great Roo | 20.01 | 17.19 | |
| Room 5 | Main | Primary B | 14.99 | 13.51 | |
| Room 6 | Main | Bathroom | 13.51 | 6.4 | 4 Pc Ensuite |
| Room 7 | Main | Laundry | 14.3 | 8 | |
| Room 8 | Main | Bathroom | 4 | 4 | 2 Pc Bath |
| Room 9 | Main | Sunroom | 15.81 | 12 | |
| Room 10 | Ground | Family Ro | 18.99 | 17.29 | |
| Room 11 | Ground | Bedroom 2 | 12.99 | 10.5 | |
| Room 12 | Ground | Bedroom 3 | 12.99 | 10.5 | |
| Room 13 | Ground | Office | 12.99 | 10.5 | |
| Room 14 | Ground | Utility R | 13.38 | 12.89 | |
| Room 15 | Ground | Utility R | 10 | 9.61 |
| Washroom Type | No. of Pieces | Level |
| Washroom Type 1 | 2 | Main |
| Washroom Type 2 | 4 | Main |
| Washroom Type 3 | 4 | Basement |
| Washroom Type 4 | 0 | |
| Washroom Type 5 | 0 |
| Total Area: | 0.00 |
| Approximatly Age: | New |
| Property Type: | Cottage |
| Style: | Bungalow |
| Exterior: | Wood |
| Garage Type: | Attached |
| (Parking/)Drive: | Private |
| Drive Parking Spaces: | 6 |
| Park #1 | |
| Parking Type: | Private |
| Park #2 | |
| Parking Type: | Private |
| Pool: | None |
| Other Structures: | Sauna, Aux Res |
| Approximatly Age: | New |
| Approximatly Square Footage: | 1100-1500 |
| Property Features: | Marina, Lake/Pond |
| CAC Included: | N |
| Water Included: | N |
| Cabel TV Included: | N |
| Common Elements Included: | N |
| Heat Included: | N |
| Parking Included: | N |
| Condo Tax Included: | N |
| Building Insurance Included: | N |
| Fireplace/Stove: | N |
| Heat Type: | Forced Air |
| Central Air Conditioning: | None |
| Central Vac: | N |
| Laundry Level: | Syste |
| Ensuite Laundry: | F |
| Sewers: | Septic |
| Water: | Lake/Rive |
| Water Supply Types: | Lake/River |
| Utilities-Cable: | A |
| Utilities-Hydro: | Y |
$
%
Years
This calculator is for demonstration purposes only. Always consult a professional
financial advisor before making personal financial decisions.
| Although the information displayed is believed to be accurate, no warranties or representations are made of any kind. |
| Forest Hill Real Estate Inc. |
|
|

Frank Gallo
Sales Representative
Dir:
416-433-5981
Bus:
647-479-8477
Fax:
647-479-8457
| Book Showing | Email a Friend |
Jump To:
At a Glance:
| Type: | Freehold - Cottage |
| Area: | Muskoka |
| Municipality: | Gravenhurst |
| Neighbourhood: | Muskoka (S) |
| Style: | Bungalow |
| Approximate Age: | New |
| Tax: | $7,147 |
| Beds: | 3 |
| Baths: | 3 |
| Fireplace: | N |
| Pool: | None |
Locatin Map:
Payment Calculator:

