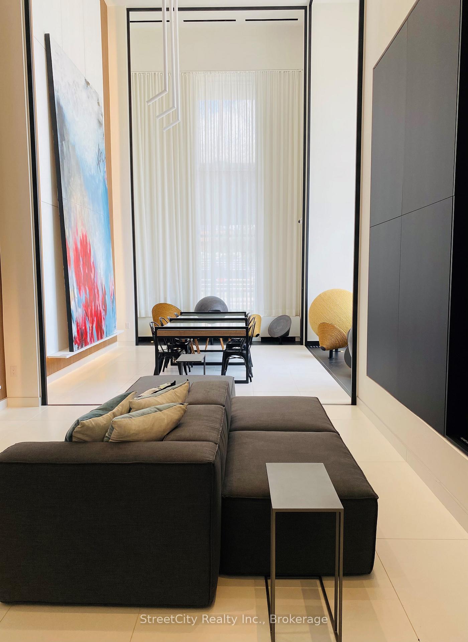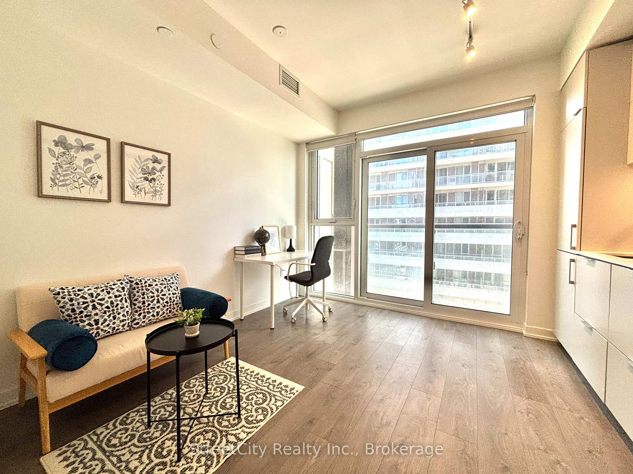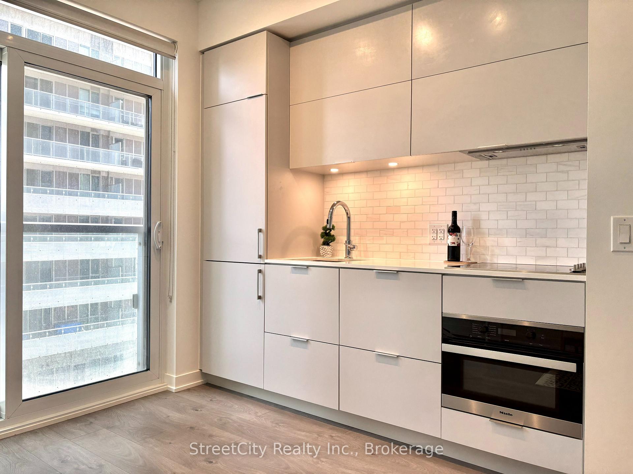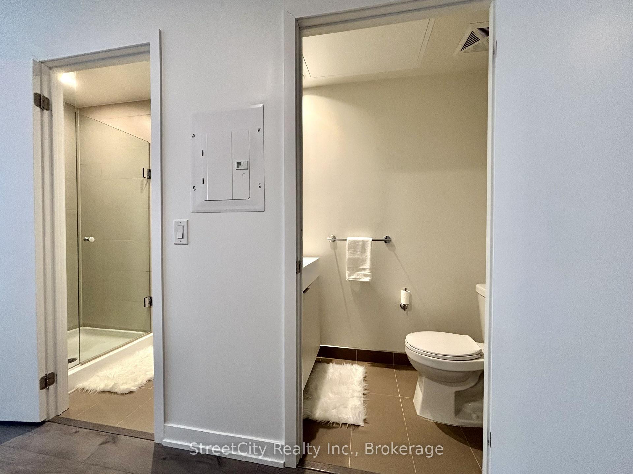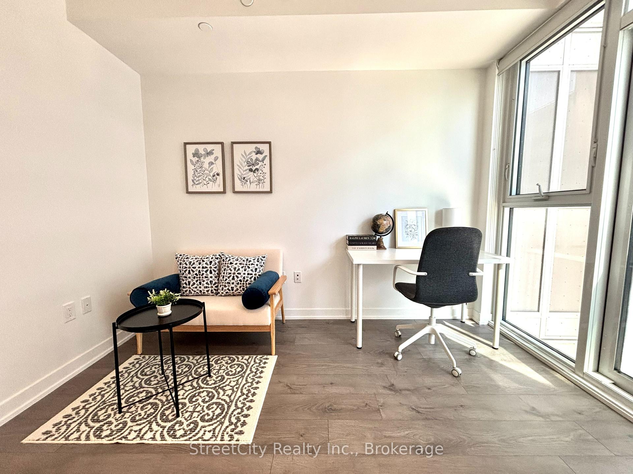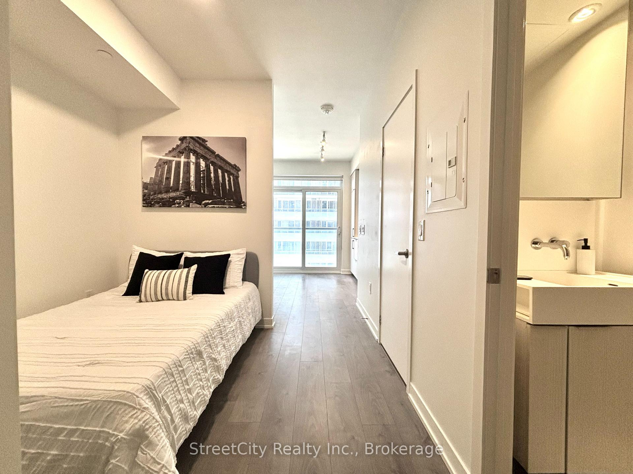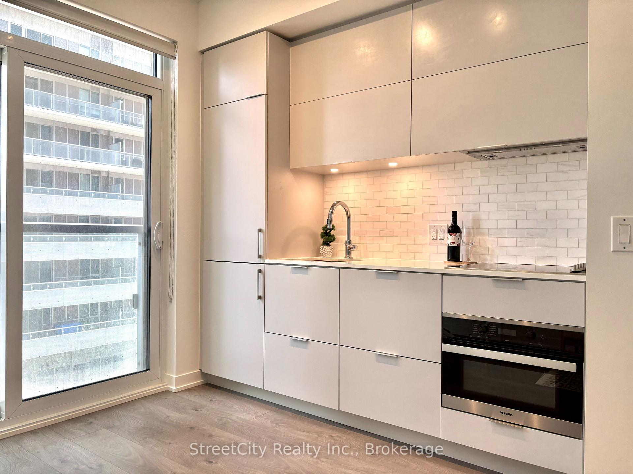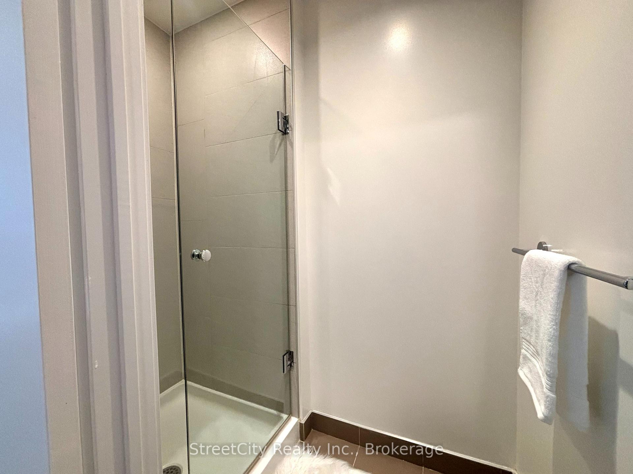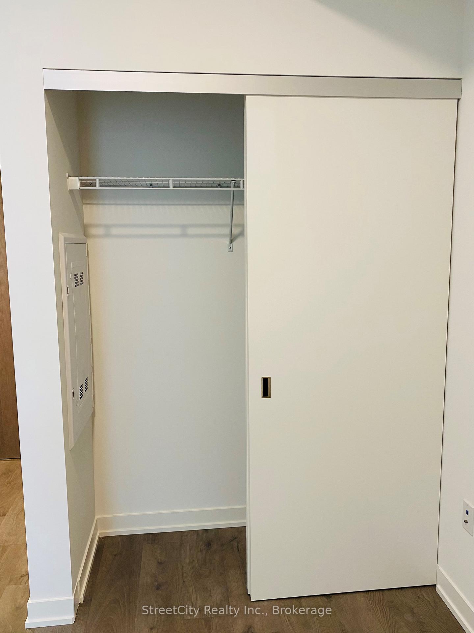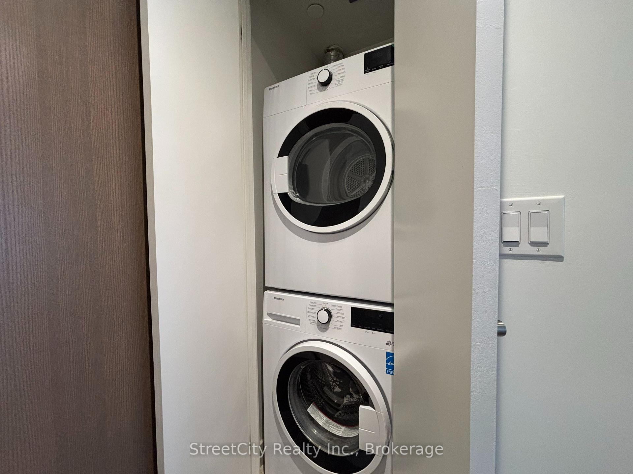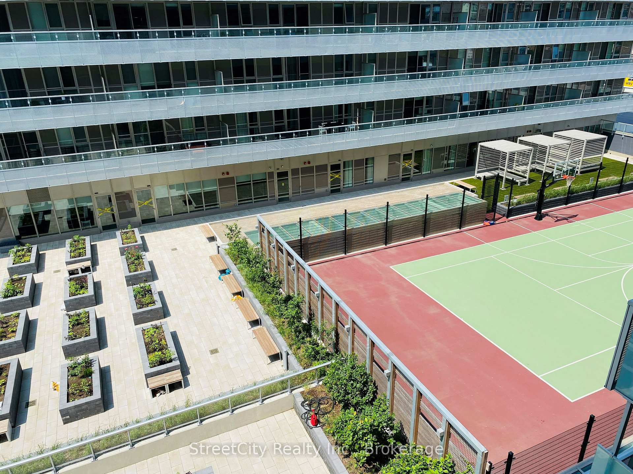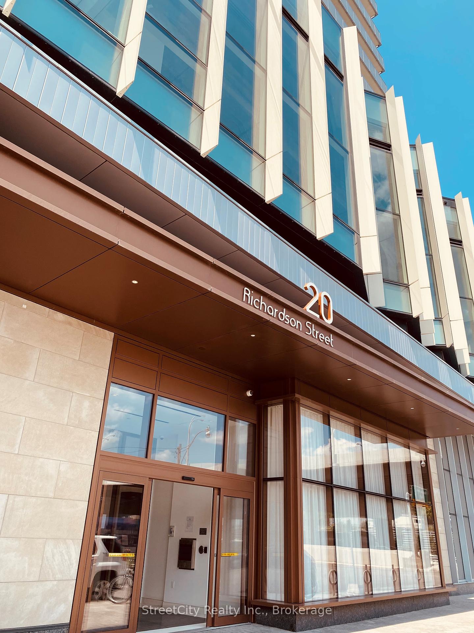$449,999
Available - For Sale
Listing ID: C12080057
20 Richardson Stre , Toronto, M5A 0S6, Toronto
| Attention Investors and First-Time Home Buyers! This bright and beautifully maintained junior 1-bedroom condo presents the perfect opportunity to break into the market. Offered fully furnished, this is a true turnkey gem - just move in or start generating rental income right away! The suite features a very functional layout with a separate bedroom area and an open concept living, dining, and working space that is filled with natural light. The modern kitchen is outfitted with built-in high-end appliances, sleek backsplash and granite countertop. Enjoy gorgeous courtyard views from your Juliet balcony, all while being positioned at the end of a quiet hallway. 1 locker is included for extra storage convenience. Located just steps from the Waterfront, this condo offers unbeatable access to restaurants, cafés, groceries, and top destinations like Sugar Beach, the Distillery District, St. Lawrence Market, and Toronto's South Core. With a restaurant atrium directly on the ground floor and TTC access nearby, convenience is at your doorstep. Whether you're seeking a low-maintenance home or a standout investment, don't miss your chance to own a piece of Toronto's vibrant waterfront community. |
| Price | $449,999 |
| Taxes: | $1617.00 |
| Occupancy: | Vacant |
| Address: | 20 Richardson Stre , Toronto, M5A 0S6, Toronto |
| Postal Code: | M5A 0S6 |
| Province/State: | Toronto |
| Directions/Cross Streets: | Lower Jarvis St & Lake Shore Blvd E |
| Washroom Type | No. of Pieces | Level |
| Washroom Type 1 | 3 | |
| Washroom Type 2 | 0 | |
| Washroom Type 3 | 0 | |
| Washroom Type 4 | 0 | |
| Washroom Type 5 | 0 |
| Total Area: | 0.00 |
| Sprinklers: | Secu |
| Washrooms: | 1 |
| Heat Type: | Forced Air |
| Central Air Conditioning: | Central Air |
| Elevator Lift: | True |
$
%
Years
This calculator is for demonstration purposes only. Always consult a professional
financial advisor before making personal financial decisions.
| Although the information displayed is believed to be accurate, no warranties or representations are made of any kind. |
| StreetCity Realty Inc. |
|
|

Frank Gallo
Sales Representative
Dir:
416-433-5981
Bus:
647-479-8477
Fax:
647-479-8457
| Book Showing | Email a Friend |
Jump To:
At a Glance:
| Type: | Com - Condo Apartment |
| Area: | Toronto |
| Municipality: | Toronto C08 |
| Neighbourhood: | Waterfront Communities C8 |
| Style: | Apartment |
| Tax: | $1,617 |
| Maintenance Fee: | $324.78 |
| Beds: | 1 |
| Baths: | 1 |
| Fireplace: | N |
Locatin Map:
Payment Calculator:

