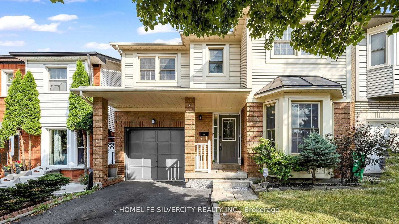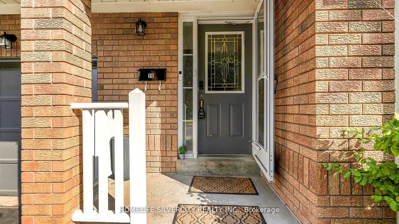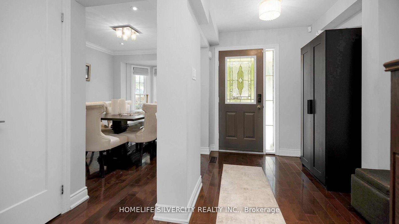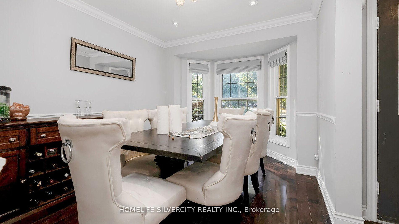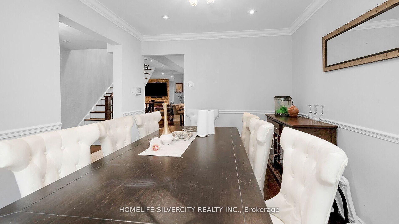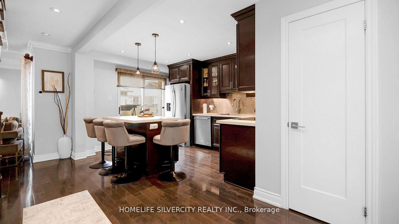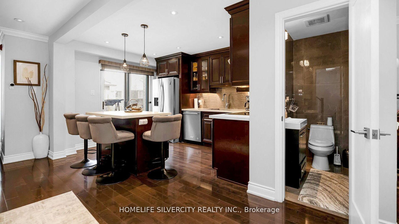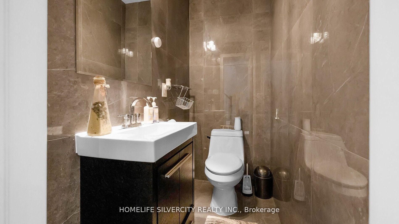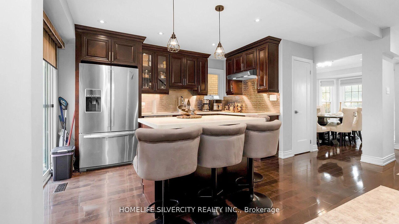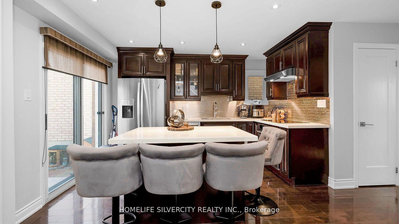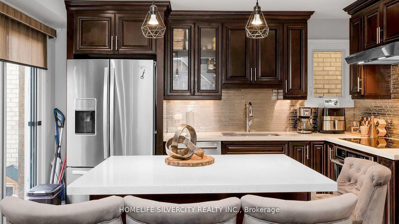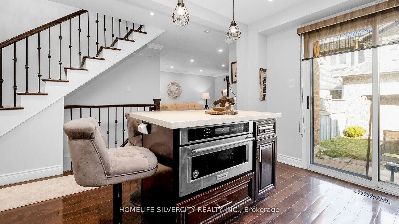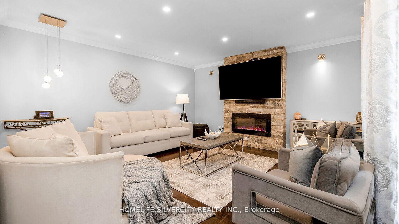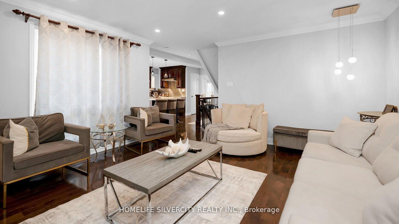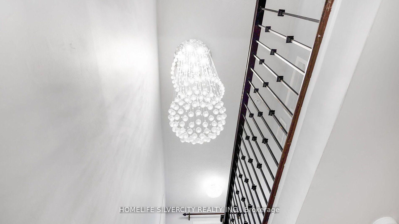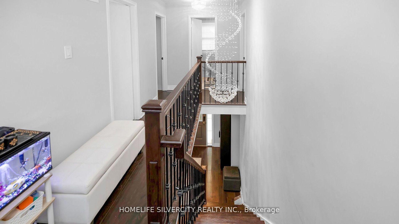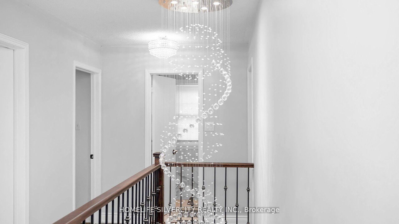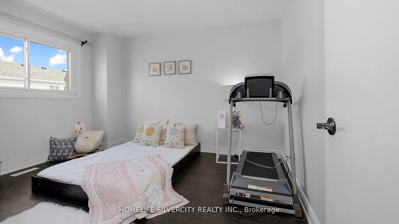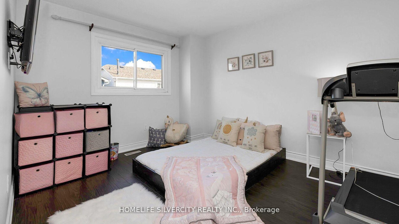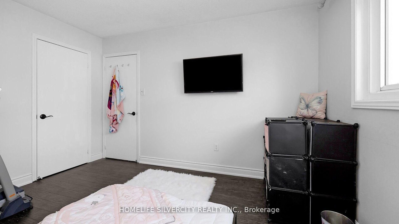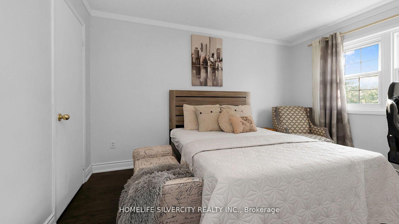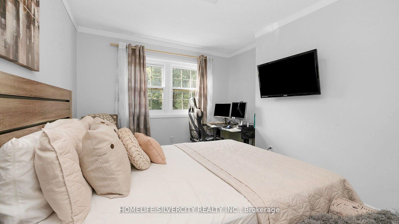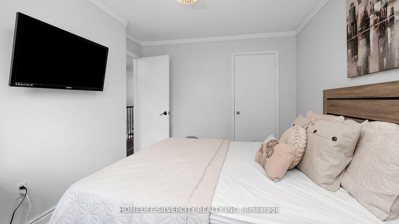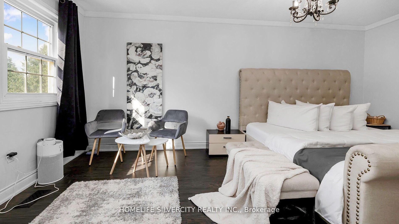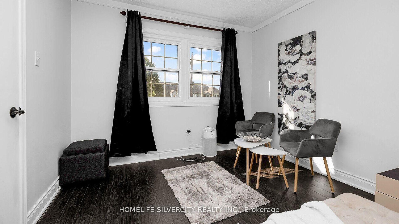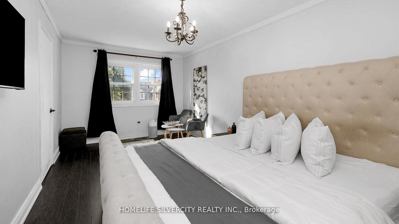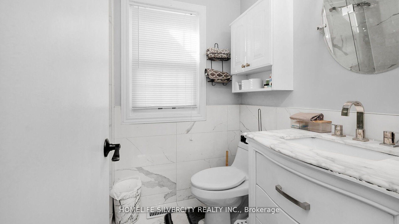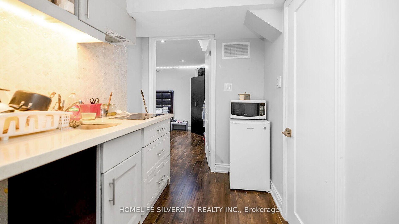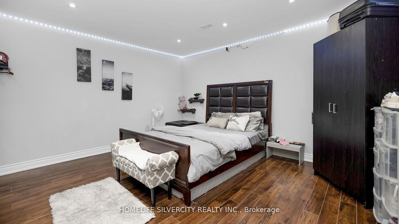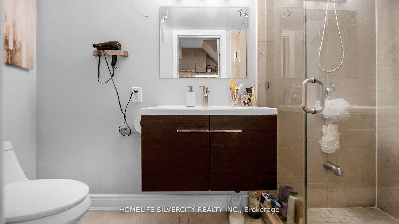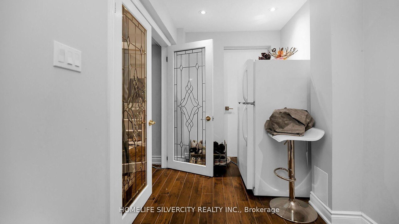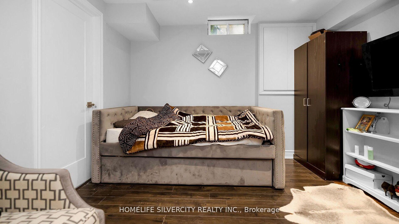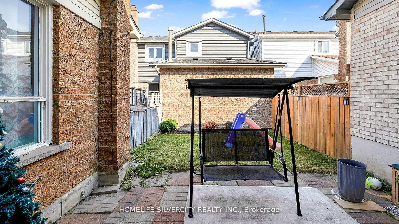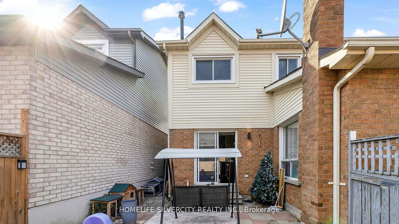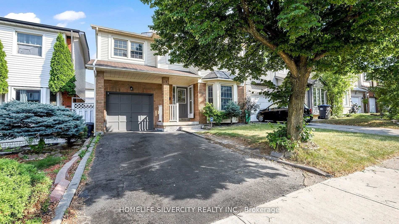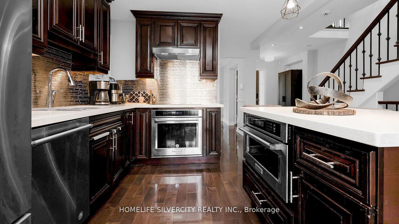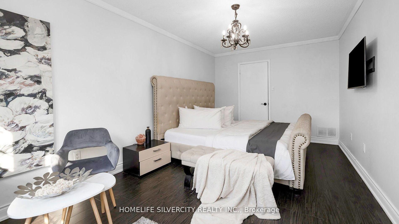$915,000
Available - For Sale
Listing ID: W11944030
75 Stoneledge Circ , Brampton, L6R 1G8, Peel
| Beautiful ! Beautiful +++ Link Detach home in Family Friendly Area In High Demand Sandringham-Wellington Neighborhood. Spent $$$ on upgrades, Property fully loaded with upgrades, Hardwood floor, beautiful kitchen, maple cabinets, granite countertop. Beautifully finished 2 Bedroom basement with kitchen and bathroom. The Second Level comes with 3 Good-Sized Bedrooms. Newly renovated washrooms, lots of pot lights.Provide plenty of natural light. Walking distance to park, shopping centre, plaza, bus stop. Ready to move!! **EXTRAS** Income generating property, Property already tenanted and tenants are willing to stay or move. Hot water tank owned. All Existing Appliances, Window Coverings & all Electric Light Fixtures Now Attached To The Property. |
| Price | $915,000 |
| Taxes: | $4720.00 |
| Occupancy: | Owner+T |
| Address: | 75 Stoneledge Circ , Brampton, L6R 1G8, Peel |
| Acreage: | < .50 |
| Directions/Cross Streets: | Tobram/Bovaird |
| Rooms: | 8 |
| Bedrooms: | 3 |
| Bedrooms +: | 2 |
| Family Room: | T |
| Basement: | Finished |
| Level/Floor | Room | Length(ft) | Width(ft) | Descriptions | |
| Room 1 | Ground | Kitchen | 8.4 | 7.38 | Hardwood Floor, Granite Counters, B/I Appliances |
| Room 2 | Ground | Breakfast | 10.4 | 8 | Hardwood Floor, W/O To Yard |
| Room 3 | Ground | Family Ro | 14.99 | 14.79 | Hardwood Floor |
| Room 4 | Ground | Dining Ro | 10.79 | 9.77 | Hardwood Floor, Bay Window |
| Room 5 | Second | Primary B | 17.81 | 10.2 | Walk-In Closet(s), Laminate |
| Room 6 | Second | Bedroom 2 | 12.6 | 10.4 | Laminate, Closet |
| Room 7 | Second | Bedroom 3 | 12.99 | 9.18 | Laminate, Closet |
| Room 8 | Basement | Kitchen |
| Washroom Type | No. of Pieces | Level |
| Washroom Type 1 | 4 | |
| Washroom Type 2 | 2 | |
| Washroom Type 3 | 3 | |
| Washroom Type 4 | 0 | |
| Washroom Type 5 | 0 |
| Total Area: | 0.00 |
| Property Type: | Detached |
| Style: | 2-Storey |
| Exterior: | Brick |
| Garage Type: | Attached |
| (Parking/)Drive: | Private |
| Drive Parking Spaces: | 2 |
| Park #1 | |
| Parking Type: | Private |
| Park #2 | |
| Parking Type: | Private |
| Pool: | None |
| Property Features: | Hospital, Park |
| CAC Included: | N |
| Water Included: | N |
| Cabel TV Included: | N |
| Common Elements Included: | N |
| Heat Included: | N |
| Parking Included: | N |
| Condo Tax Included: | N |
| Building Insurance Included: | N |
| Fireplace/Stove: | Y |
| Heat Type: | Forced Air |
| Central Air Conditioning: | Central Air |
| Central Vac: | N |
| Laundry Level: | Syste |
| Ensuite Laundry: | F |
| Sewers: | Sewer |
| Utilities-Cable: | A |
| Utilities-Hydro: | A |
$
%
Years
This calculator is for demonstration purposes only. Always consult a professional
financial advisor before making personal financial decisions.
| Although the information displayed is believed to be accurate, no warranties or representations are made of any kind. |
| HOMELIFE SILVERCITY REALTY INC. |
|
|

Frank Gallo
Sales Representative
Dir:
416-433-5981
Bus:
647-479-8477
Fax:
647-479-8457
| Virtual Tour | Book Showing | Email a Friend |
Jump To:
At a Glance:
| Type: | Freehold - Detached |
| Area: | Peel |
| Municipality: | Brampton |
| Neighbourhood: | Sandringham-Wellington |
| Style: | 2-Storey |
| Tax: | $4,720 |
| Beds: | 3+2 |
| Baths: | 3 |
| Fireplace: | Y |
| Pool: | None |
Locatin Map:
Payment Calculator:

