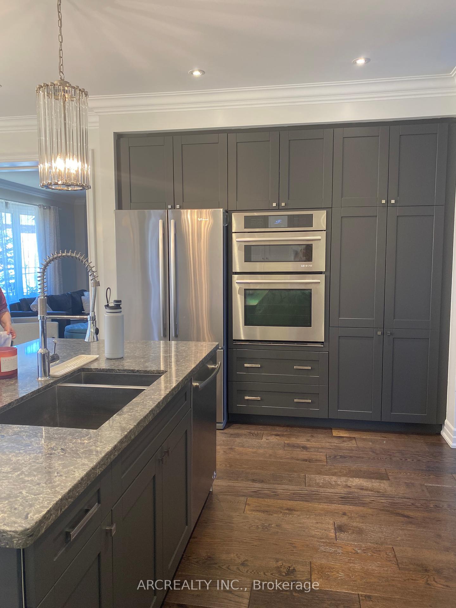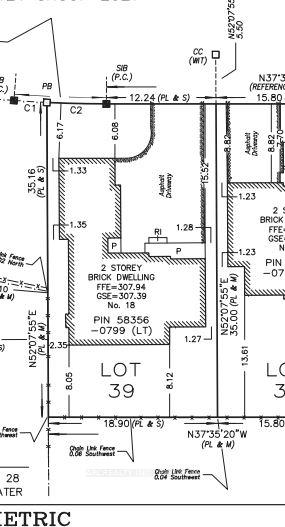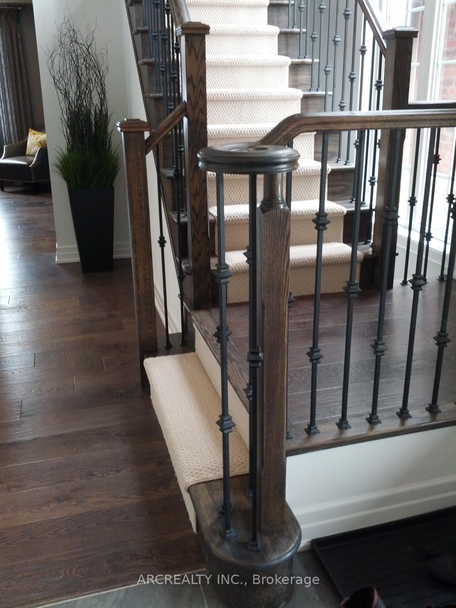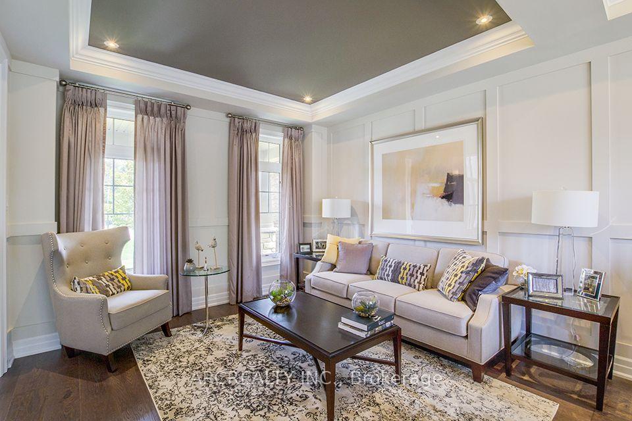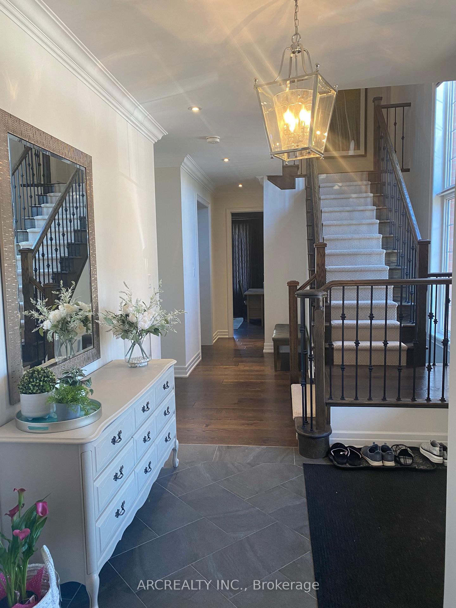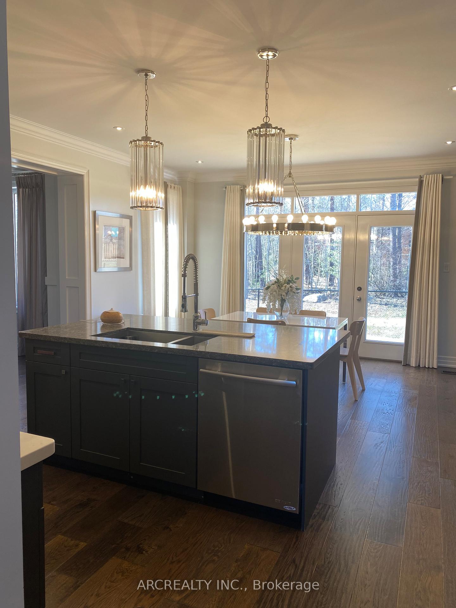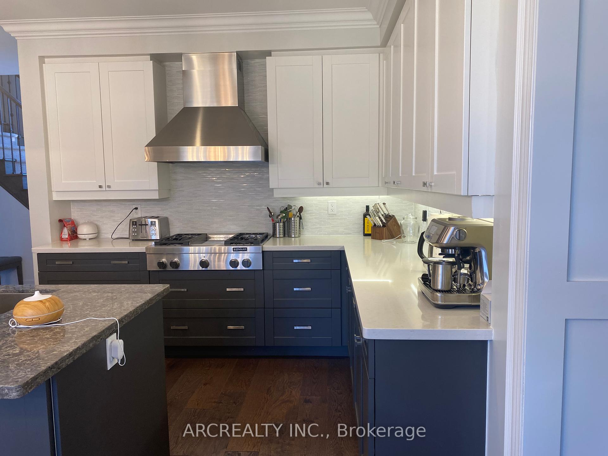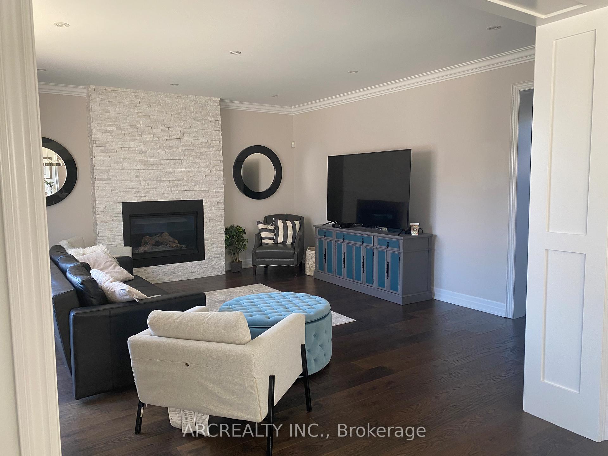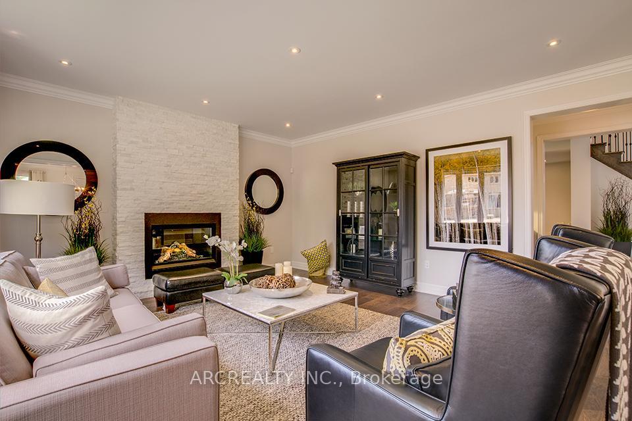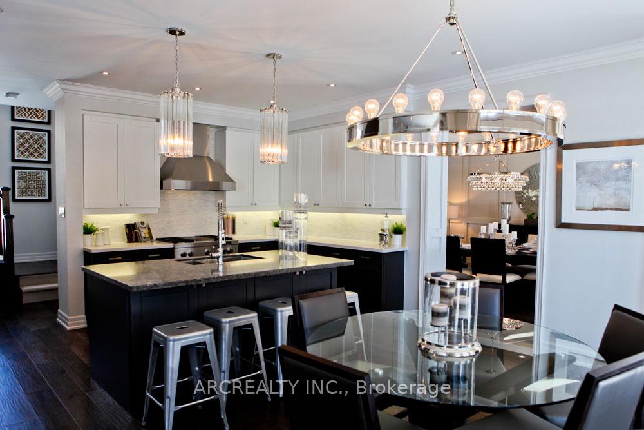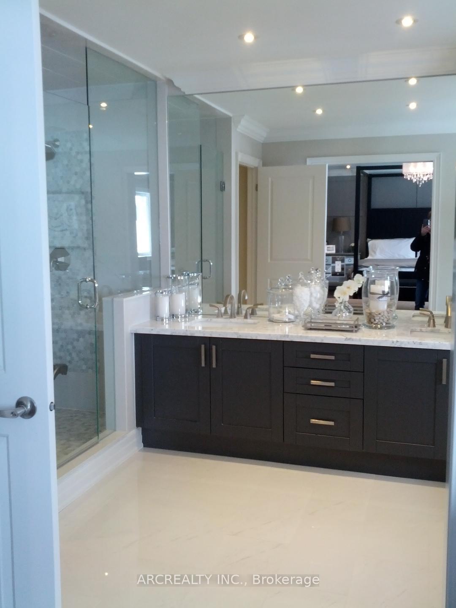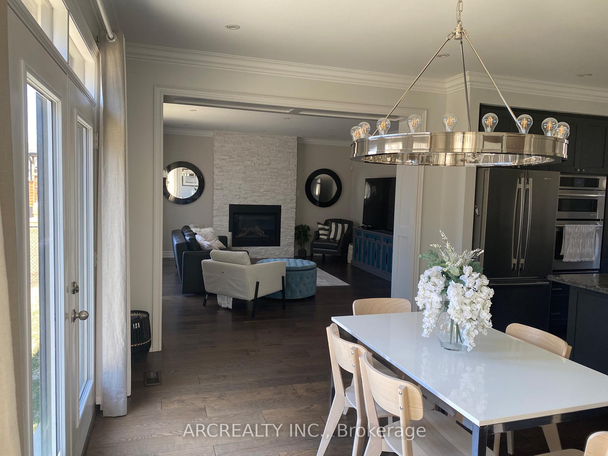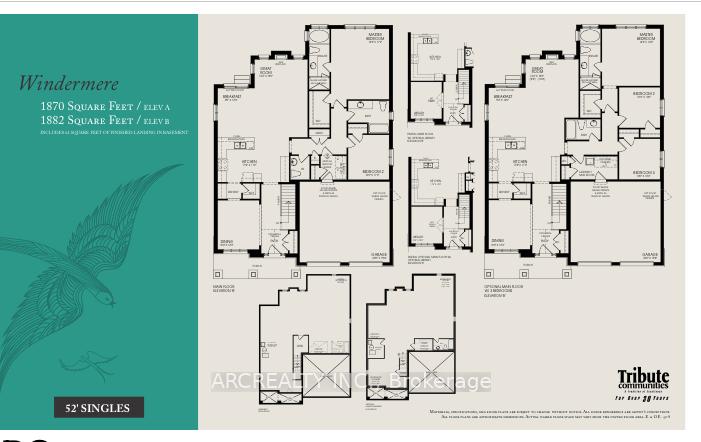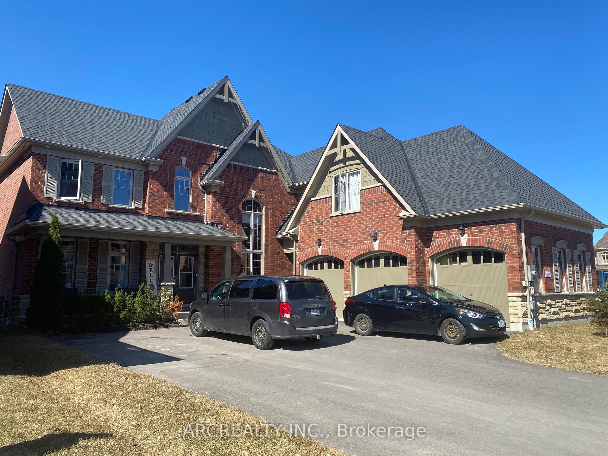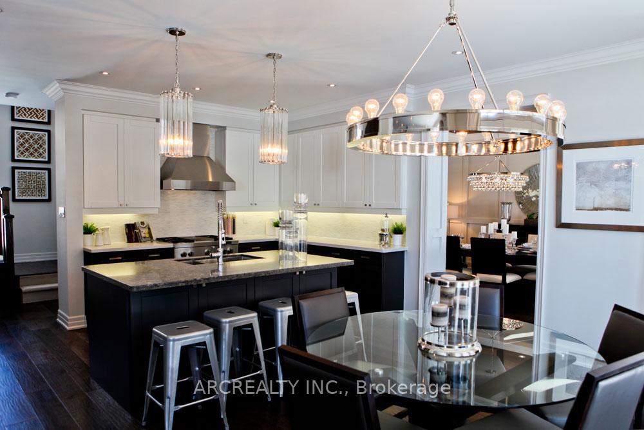$1,590,000
Available - For Sale
Listing ID: S12080090
18 Moreau Way , Springwater, L9X 0S6, Simcoe
| Exceptional 3,600 Sq. Ft. Home on a Scenic Ravine Lot in the Prestigious Stonemanor Woods Community. This exquisite home, crafted by the renowned Tribute Communities, was originally built as a model home and showcases impeccable design and craftsmanship. Nestled in a serene, family-friendly neighborhood, the property is just steps away from a picturesque walking trail and only minutes from local parks and Barries amenities. Every detail of this home has been carefully curated by a professional interior designer, from the custom kitchen cabinetry to the elegant trim, fixtures, and hardware. The gourmet kitchen features stunning quartz countertops, a stylish backsplash, and top-of-the-line stainless steel appliances, including a gas stove. A large, inviting island opens to a spacious, open-concept living area, perfect for family gatherings. The family room is highlighted by a cozy gas fireplace, adding both warmth and elegance to the space. The oversized master suite is a true retreat, complete with a spacious 4-piece ensuite that includes a glass-enclosed shower and luxurious finishes. Convenience is key, with the laundry room conveniently located on the second floor. Above the garage, you'll find a generous bedroom with its own private bathroom and walk-in closet, making it an ideal space for in-laws or overnight guests. This home offers the perfect blend of luxury, comfort, and location, making it a rare find in the highly sought-after Stonemanor Woods neighborhood. Rooms measurements to be confirmed by Buyer and Buyer's Agent. |
| Price | $1,590,000 |
| Taxes: | $3438.17 |
| Assessment Year: | 2025 |
| Occupancy: | Tenant |
| Address: | 18 Moreau Way , Springwater, L9X 0S6, Simcoe |
| Directions/Cross Streets: | Sunnidale Rd. / Ferndale Dr. |
| Rooms: | 8 |
| Bedrooms: | 4 |
| Bedrooms +: | 0 |
| Family Room: | T |
| Basement: | Development , Unfinished |
| Level/Floor | Room | Length(ft) | Width(ft) | Descriptions | |
| Room 1 | Main | Great Roo | Hardwood Floor, Gas Fireplace, Bay Window | ||
| Room 2 | Main | Living Ro | Hardwood Floor, Open Concept, Coffered Ceiling(s) | ||
| Room 3 | Main | Dining Ro | Hardwood Floor, Open Concept, Wainscoting | ||
| Room 4 | Main | Kitchen | Ceramic Floor, Centre Island, Quartz Counter | ||
| Room 5 | Second | Primary B | Hardwood Floor, 5 Pc Ensuite, Double Sink | ||
| Room 6 | Second | Bedroom 2 | Cathedral Ceiling(s), 3 Pc Ensuite, Walk-In Closet(s) | ||
| Room 7 | Second | Bedroom 3 | Picture Window, Semi Ensuite, Walk-In Closet(s) | ||
| Room 8 | Second | Bedroom 4 | Semi Ensuite, Walk-In Closet(s), Window | ||
| Room 9 | Second | Laundry | Custom Counter, Quartz Counter | ||
| Room 10 | Main | Mud Room | |||
| Room 11 | Main | Foyer |
| Washroom Type | No. of Pieces | Level |
| Washroom Type 1 | 2 | Ground |
| Washroom Type 2 | 4 | Second |
| Washroom Type 3 | 3 | Second |
| Washroom Type 4 | 0 | |
| Washroom Type 5 | 0 |
| Total Area: | 0.00 |
| Property Type: | Detached |
| Style: | 2-Storey |
| Exterior: | Brick |
| Garage Type: | Built-In |
| Drive Parking Spaces: | 4 |
| Pool: | None |
| Approximatly Square Footage: | 3500-5000 |
| Property Features: | Clear View, Park |
| CAC Included: | N |
| Water Included: | N |
| Cabel TV Included: | N |
| Common Elements Included: | N |
| Heat Included: | N |
| Parking Included: | N |
| Condo Tax Included: | N |
| Building Insurance Included: | N |
| Fireplace/Stove: | Y |
| Heat Type: | Forced Air |
| Central Air Conditioning: | Central Air |
| Central Vac: | Y |
| Laundry Level: | Syste |
| Ensuite Laundry: | F |
| Elevator Lift: | False |
| Sewers: | Sewer |
$
%
Years
This calculator is for demonstration purposes only. Always consult a professional
financial advisor before making personal financial decisions.
| Although the information displayed is believed to be accurate, no warranties or representations are made of any kind. |
| ARCREALTY INC. |
|
|

Frank Gallo
Sales Representative
Dir:
416-433-5981
Bus:
647-479-8477
Fax:
647-479-8457
| Book Showing | Email a Friend |
Jump To:
At a Glance:
| Type: | Freehold - Detached |
| Area: | Simcoe |
| Municipality: | Springwater |
| Neighbourhood: | Centre Vespra |
| Style: | 2-Storey |
| Tax: | $3,438.17 |
| Beds: | 4 |
| Baths: | 4 |
| Fireplace: | Y |
| Pool: | None |
Locatin Map:
Payment Calculator:

