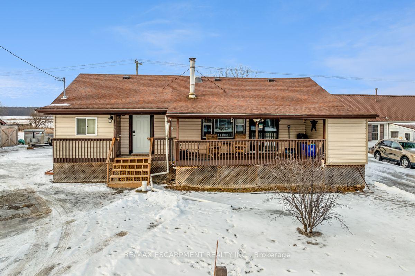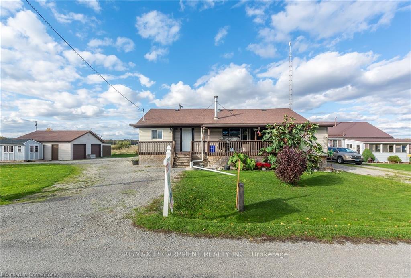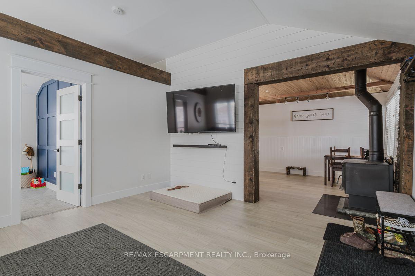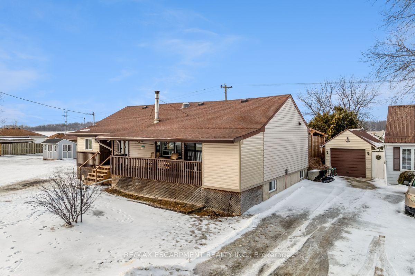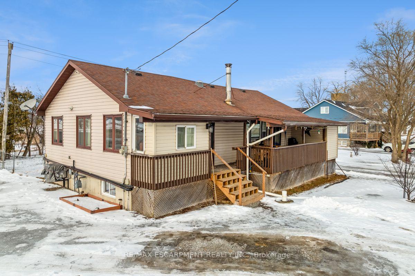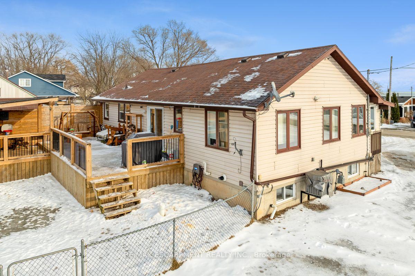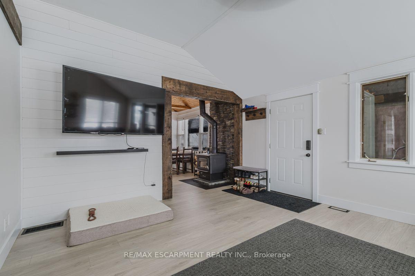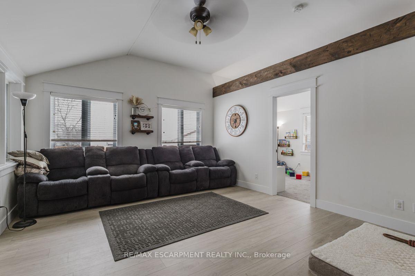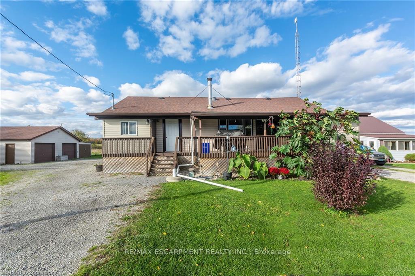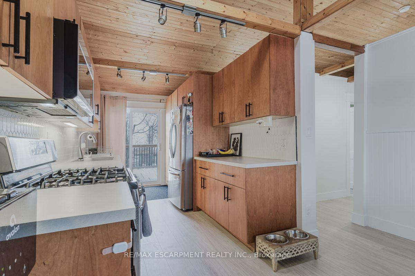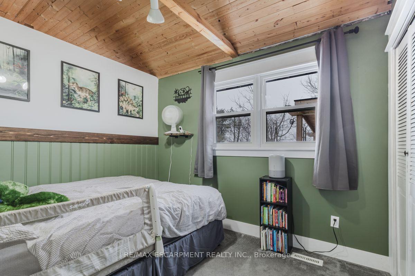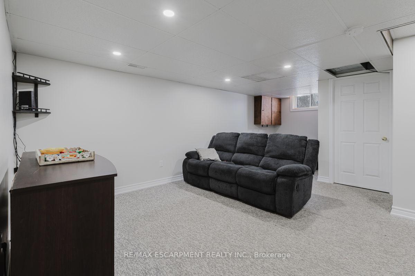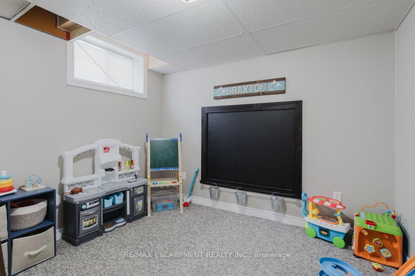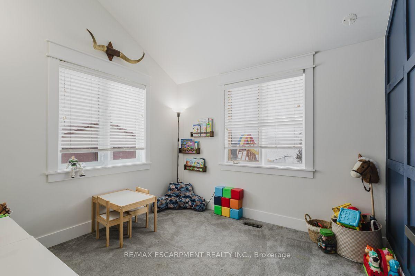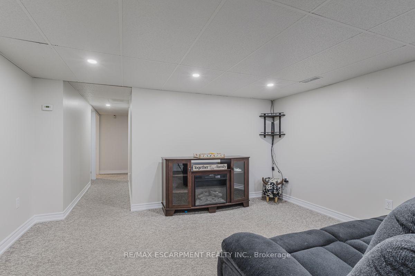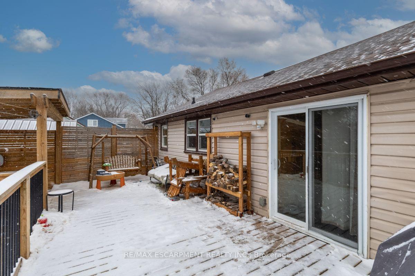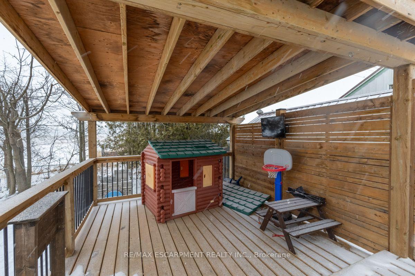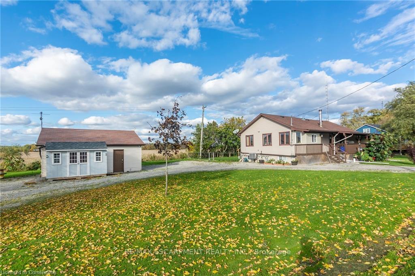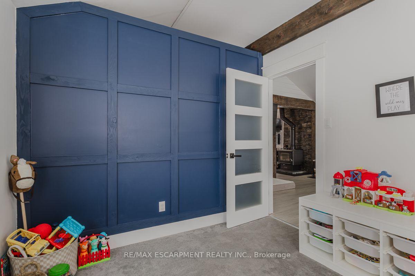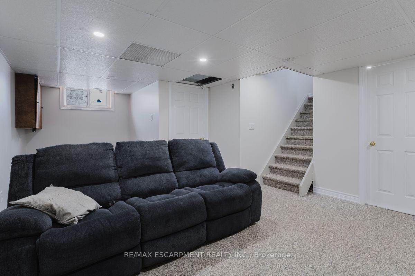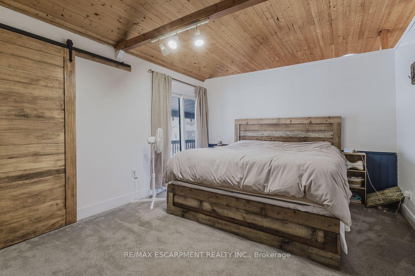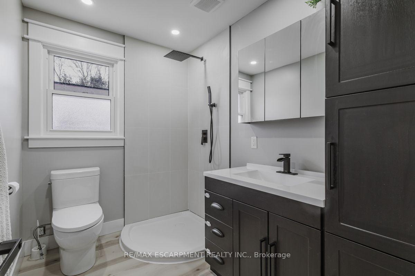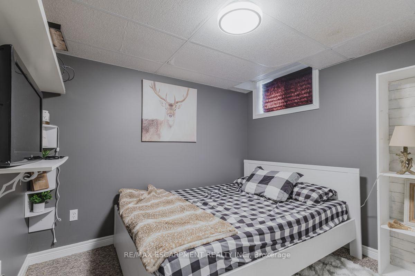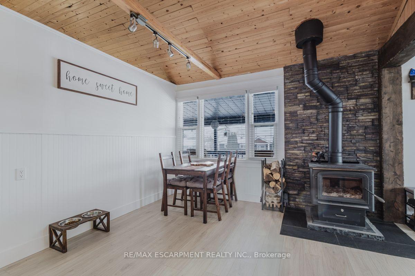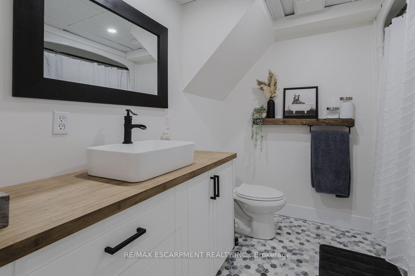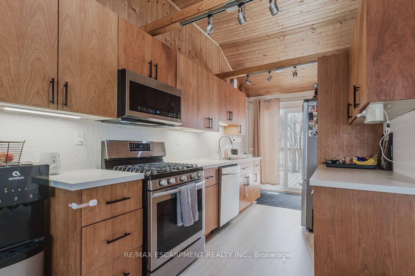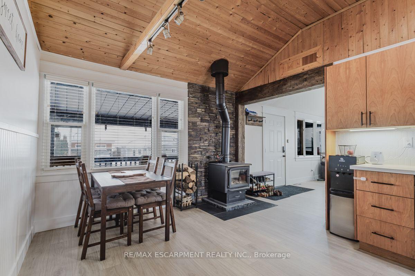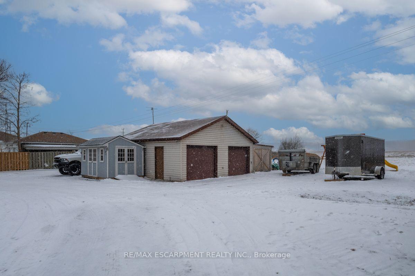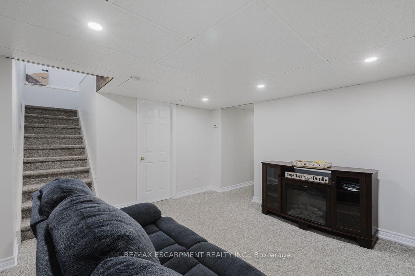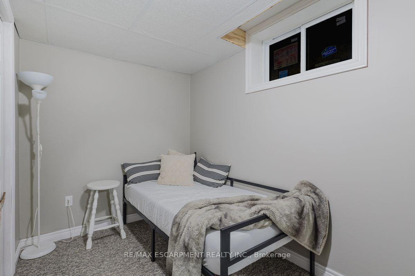$730,000
Available - For Sale
Listing ID: X11978195
1199 Lakeshore Road , Haldimand, N0A 1P0, Haldimand
| Updated country bungalow features an open-concept design with stunning views of the water and 150 feet of frontage. Fully renovated, this home offers 3 bdrm, 2 full bath, and a fully finished basement - making it an ideal choice for a family home, summer cottage, or Airbnb investment. Nestled in a peaceful country setting, the property boasts a large double car detached garage or workshop, and the added privacy of no rear neighbors. Country kitchen opens to a private deck and covered porch, perfect for outdoor entertaining or quiet mornings with nature. With ample parking for 6 to 10 vehicles, this move-in-ready home blends comfort, convenience, and breathtaking scenery, providing the perfect escape from city life. RSA |
| Price | $730,000 |
| Taxes: | $2927.00 |
| Occupancy: | Owner |
| Address: | 1199 Lakeshore Road , Haldimand, N0A 1P0, Haldimand |
| Acreage: | .50-1.99 |
| Directions/Cross Streets: | Rainham Rd |
| Rooms: | 6 |
| Bedrooms: | 3 |
| Bedrooms +: | 2 |
| Family Room: | T |
| Basement: | Finished, Full |
| Level/Floor | Room | Length(ft) | Width(ft) | Descriptions | |
| Room 1 | Main | Living Ro | 15.68 | 13.42 | |
| Room 2 | Main | Bedroom 2 | 9.84 | 9.32 | |
| Room 3 | Main | Dining Ro | 11.51 | 8.43 | |
| Room 4 | Main | Kitchen | 7.68 | 14.99 | |
| Room 5 | Main | Primary B | 15.42 | 11.58 | |
| Room 6 | Main | Bedroom 3 | 10.07 | 8.17 | |
| Room 7 | Main | Bathroom | |||
| Room 8 | Basement | Family Ro | 21.16 | 13.58 | |
| Room 9 | Basement | Bedroom | 10.59 | 8.92 | |
| Room 10 | Basement | Game Room | 10.66 | 8.82 | |
| Room 11 | Basement | Bedroom | 9.58 | 8.92 | |
| Room 12 | Basement | Exercise | 9.58 | 8.76 |
| Washroom Type | No. of Pieces | Level |
| Washroom Type 1 | 4 | Main |
| Washroom Type 2 | 3 | Basement |
| Washroom Type 3 | 0 | |
| Washroom Type 4 | 0 | |
| Washroom Type 5 | 0 |
| Total Area: | 0.00 |
| Property Type: | Detached |
| Style: | Bungalow |
| Exterior: | Metal/Steel Sidi |
| Garage Type: | Detached |
| (Parking/)Drive: | Private Do |
| Drive Parking Spaces: | 10 |
| Park #1 | |
| Parking Type: | Private Do |
| Park #2 | |
| Parking Type: | Private Do |
| Pool: | None |
| Other Structures: | Garden Shed |
| Approximatly Square Footage: | 700-1100 |
| Property Features: | Beach, Clear View |
| CAC Included: | N |
| Water Included: | N |
| Cabel TV Included: | N |
| Common Elements Included: | N |
| Heat Included: | N |
| Parking Included: | N |
| Condo Tax Included: | N |
| Building Insurance Included: | N |
| Fireplace/Stove: | Y |
| Heat Type: | Forced Air |
| Central Air Conditioning: | Central Air |
| Central Vac: | N |
| Laundry Level: | Syste |
| Ensuite Laundry: | F |
| Sewers: | Septic |
| Water: | Cistern |
| Water Supply Types: | Cistern |
$
%
Years
This calculator is for demonstration purposes only. Always consult a professional
financial advisor before making personal financial decisions.
| Although the information displayed is believed to be accurate, no warranties or representations are made of any kind. |
| RE/MAX ESCARPMENT REALTY INC. |
|
|

Frank Gallo
Sales Representative
Dir:
416-433-5981
Bus:
647-479-8477
Fax:
647-479-8457
| Book Showing | Email a Friend |
Jump To:
At a Glance:
| Type: | Freehold - Detached |
| Area: | Haldimand |
| Municipality: | Haldimand |
| Neighbourhood: | Haldimand |
| Style: | Bungalow |
| Tax: | $2,927 |
| Beds: | 3+2 |
| Baths: | 2 |
| Fireplace: | Y |
| Pool: | None |
Locatin Map:
Payment Calculator:

