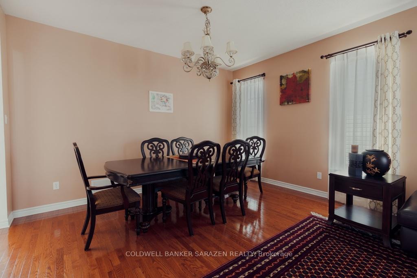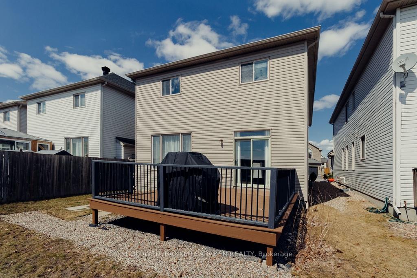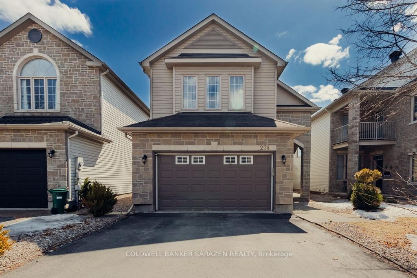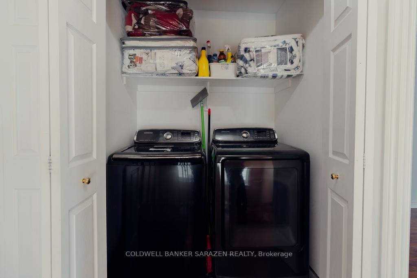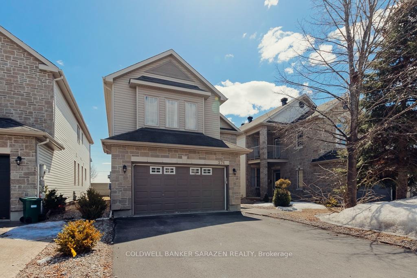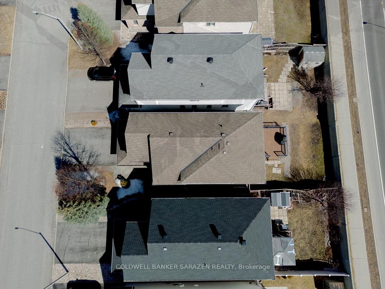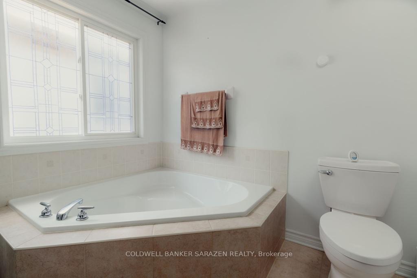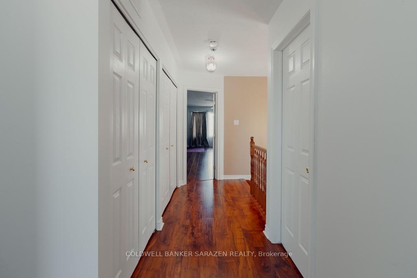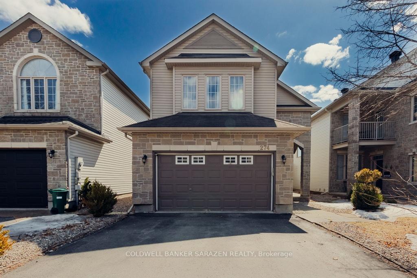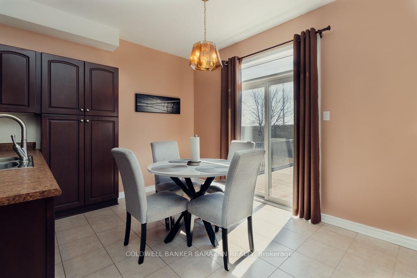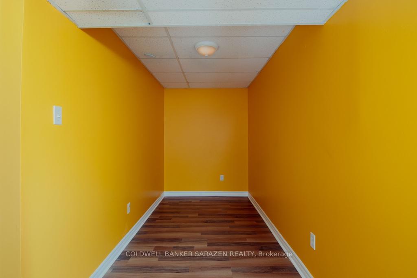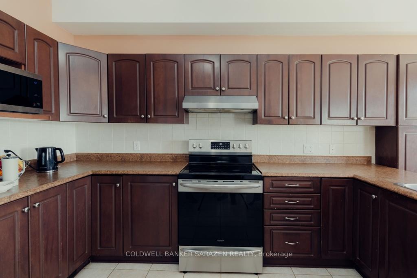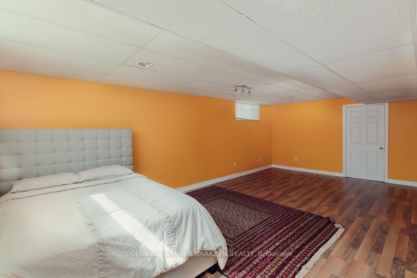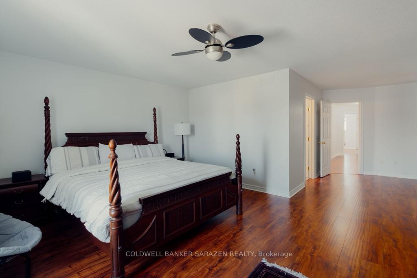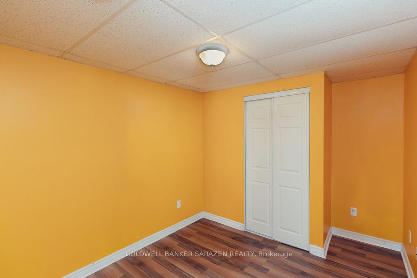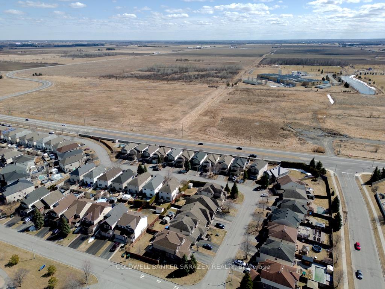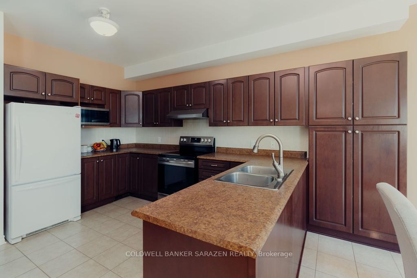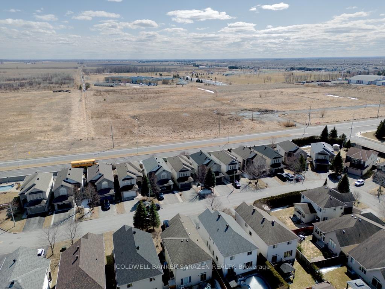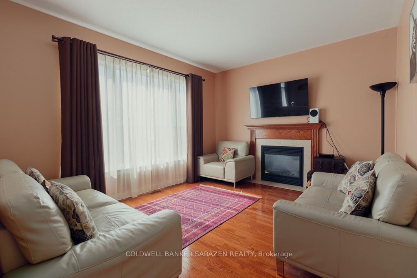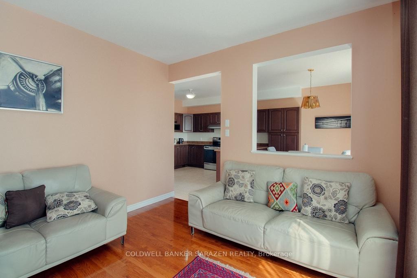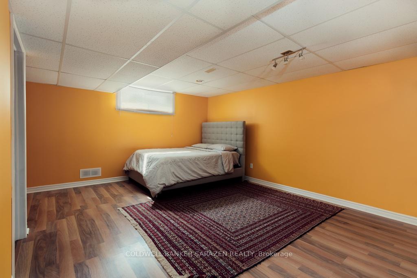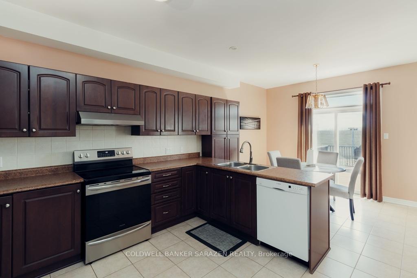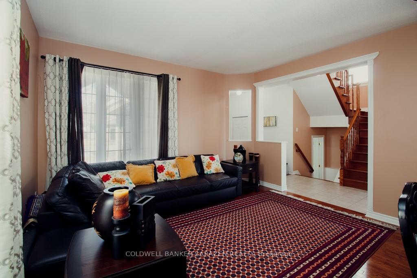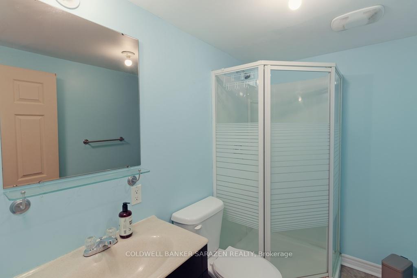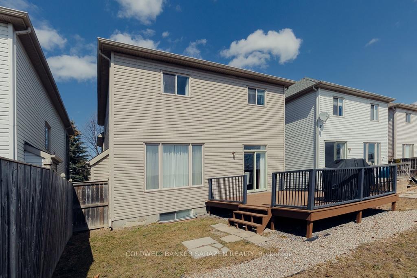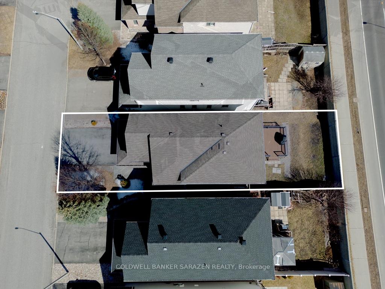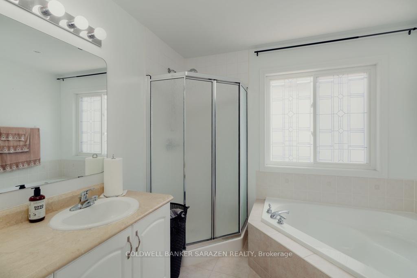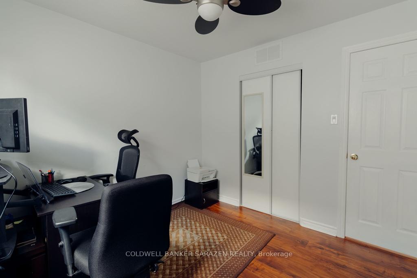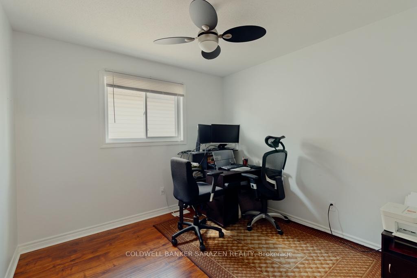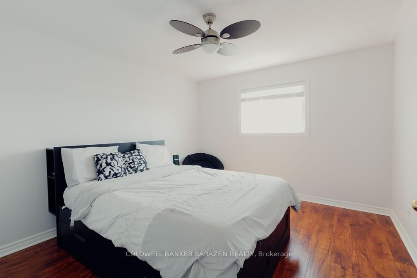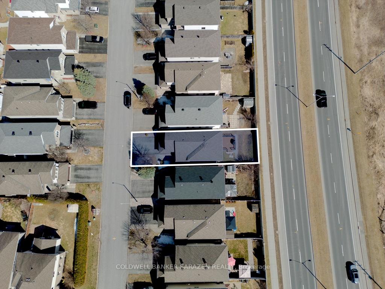$849,000
Available - For Sale
Listing ID: X12080169
274 Trail Side Circ , Orleans - Cumberland and Area, K4A 5B1, Ottawa
| WELCOME HOME to this absolutely beautiful home with no rear neighbours. Hardwood flooring throughout the house. The main floor foyer ushers you to the bright & inviting living, dining, family room with gas fireplace, kitchen & eating areas complete with 9ft ceilings with tons of living space. Bright, inviting & entertainment sized layout features large spaces & an open concept that makes this home an absolute delight. Gorgeous spacious kitchen with lots of cupboard space overlooks south facing backyard. The 2nd level boasts a convenient laundry & 4 good sized bedrooms including huge primary with 5piece ensuite & walk-in closet & another main bath. Fully finished lower level boasts of inviting rec room with in-law potential of a 5th bdrm, with 3pcs bathroom & tons of storage. This home is in a central location in the heart of Orleans Springridge neighbourhood close to lots of amenities, parks, schools, transit, shopping, and walking trails; with easy access to HWY 174. Closing date is flexible, this one is MOVE-IN READY. Book your viewing today! |
| Price | $849,000 |
| Taxes: | $5282.00 |
| Assessment Year: | 2024 |
| Occupancy: | Owner |
| Address: | 274 Trail Side Circ , Orleans - Cumberland and Area, K4A 5B1, Ottawa |
| Directions/Cross Streets: | Valin Street and Pine Vista Drive |
| Rooms: | 0 |
| Rooms +: | 2 |
| Bedrooms: | 4 |
| Bedrooms +: | 1 |
| Family Room: | T |
| Basement: | Finished, Full |
| Level/Floor | Room | Length(ft) | Width(ft) | Descriptions | |
| Room 1 | Main | Living Ro | 13.97 | 9.97 | |
| Room 2 | Main | Dining Ro | 11.74 | 11.38 | |
| Room 3 | Main | Kitchen | 11.97 | 11.38 | |
| Room 4 | Main | Family Ro | 13.38 | 11.32 | |
| Room 5 | Main | Breakfast | 11.74 | 8.89 | |
| Room 6 | Second | Primary B | 16.99 | 14.14 | 5 Pc Ensuite |
| Room 7 | Second | Bedroom 2 | 12.99 | 11.38 | |
| Room 8 | Second | Bedroom 3 | 13.97 | 10.14 | |
| Room 9 | Second | Bedroom 4 | 9.97 | 8.99 | |
| Room 10 | Second | Laundry | |||
| Room 11 | Lower | Family Ro | 22.99 | 13.81 | |
| Room 12 | Lower | Office | 11.48 | 5.58 | |
| Room 13 | Lower | Bedroom | 10.82 | 8.5 | |
| Room 14 | Main | Foyer |
| Washroom Type | No. of Pieces | Level |
| Washroom Type 1 | 5 | Second |
| Washroom Type 2 | 4 | Second |
| Washroom Type 3 | 2 | In Betwe |
| Washroom Type 4 | 3 | Basement |
| Washroom Type 5 | 0 |
| Total Area: | 0.00 |
| Property Type: | Detached |
| Style: | 2-Storey |
| Exterior: | Brick, Vinyl Siding |
| Garage Type: | Attached |
| Drive Parking Spaces: | 2 |
| Pool: | None |
| Approximatly Square Footage: | 2000-2500 |
| CAC Included: | N |
| Water Included: | N |
| Cabel TV Included: | N |
| Common Elements Included: | N |
| Heat Included: | N |
| Parking Included: | N |
| Condo Tax Included: | N |
| Building Insurance Included: | N |
| Fireplace/Stove: | Y |
| Heat Type: | Forced Air |
| Central Air Conditioning: | Central Air |
| Central Vac: | N |
| Laundry Level: | Syste |
| Ensuite Laundry: | F |
| Sewers: | Sewer |
$
%
Years
This calculator is for demonstration purposes only. Always consult a professional
financial advisor before making personal financial decisions.
| Although the information displayed is believed to be accurate, no warranties or representations are made of any kind. |
| COLDWELL BANKER SARAZEN REALTY |
|
|

Frank Gallo
Sales Representative
Dir:
416-433-5981
Bus:
647-479-8477
Fax:
647-479-8457
| Virtual Tour | Book Showing | Email a Friend |
Jump To:
At a Glance:
| Type: | Freehold - Detached |
| Area: | Ottawa |
| Municipality: | Orleans - Cumberland and Area |
| Neighbourhood: | 1107 - Springridge/East Village |
| Style: | 2-Storey |
| Tax: | $5,282 |
| Beds: | 4+1 |
| Baths: | 4 |
| Fireplace: | Y |
| Pool: | None |
Locatin Map:
Payment Calculator:

