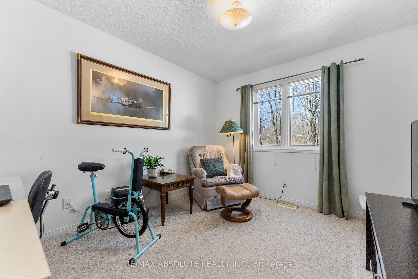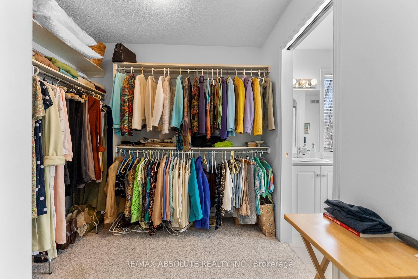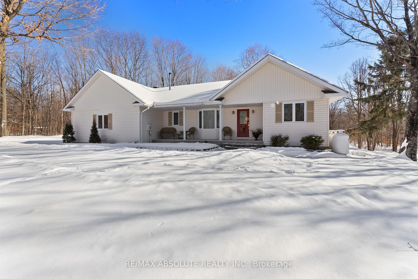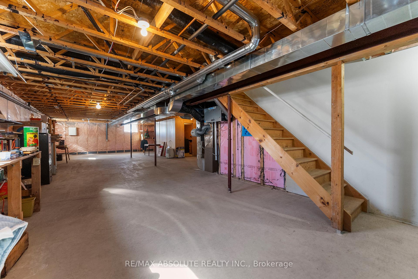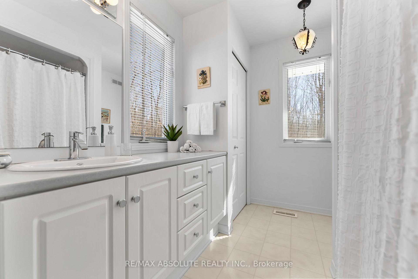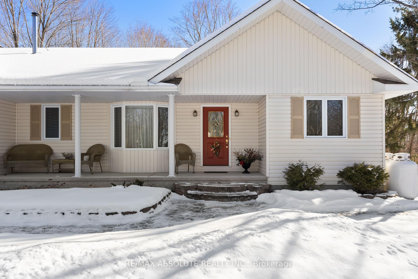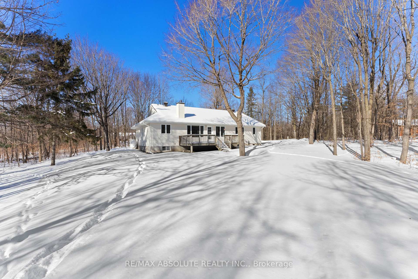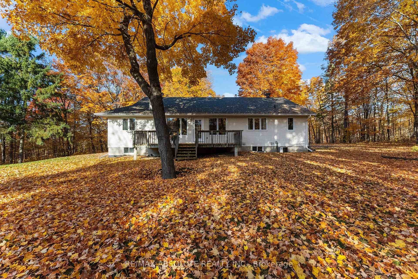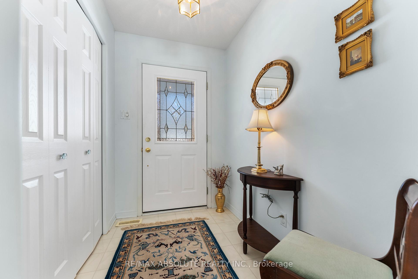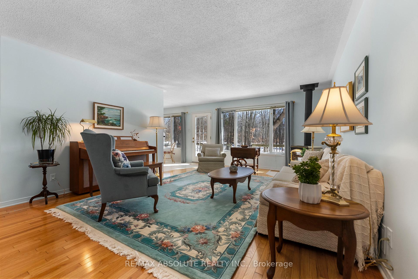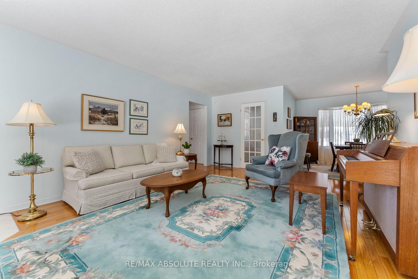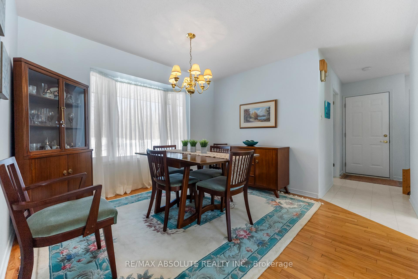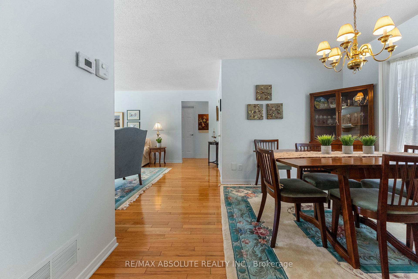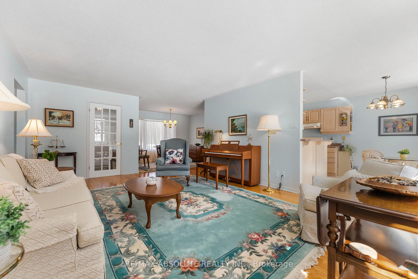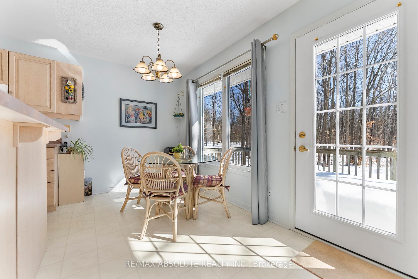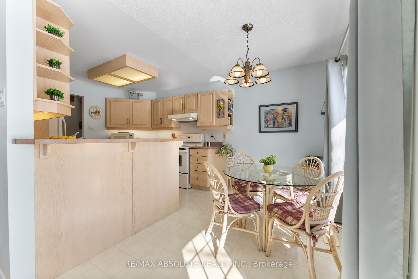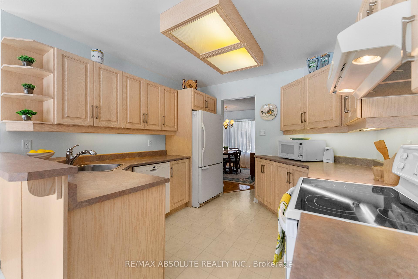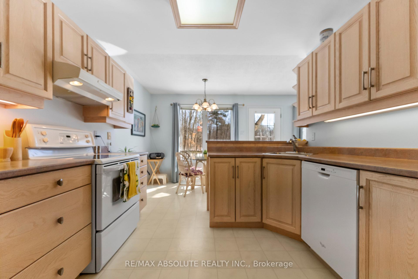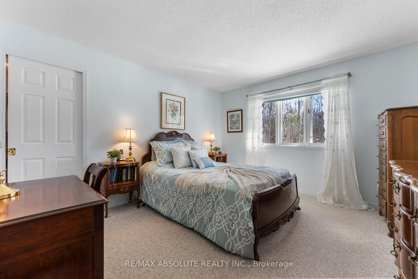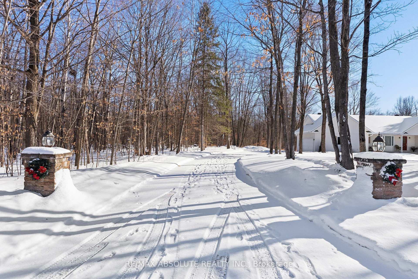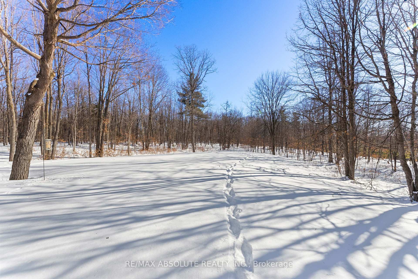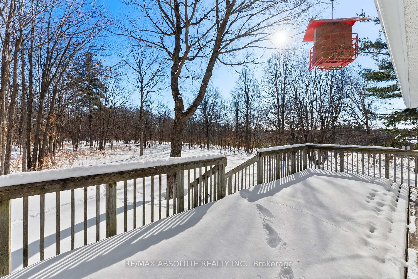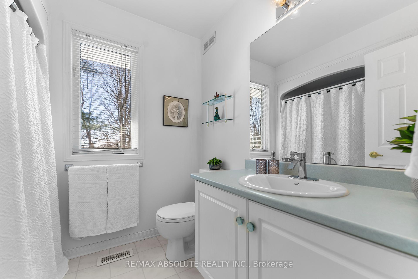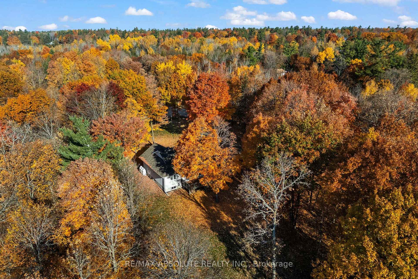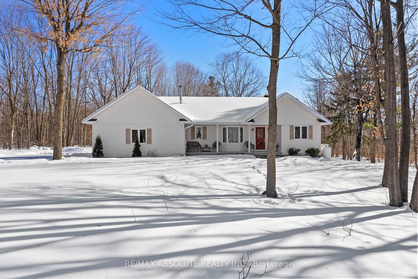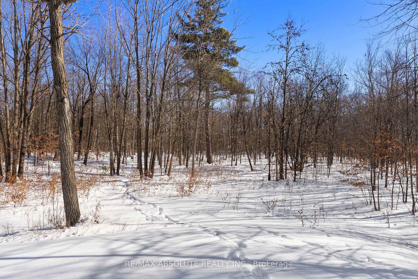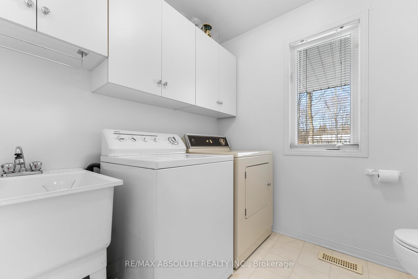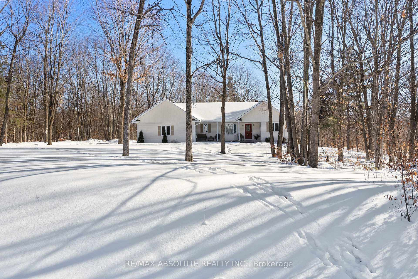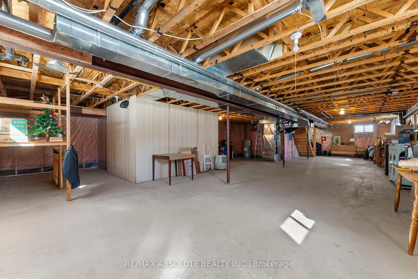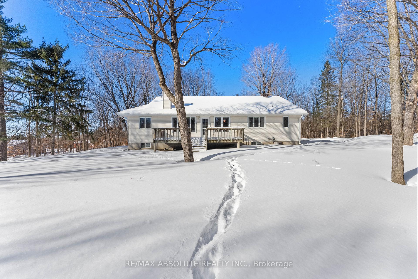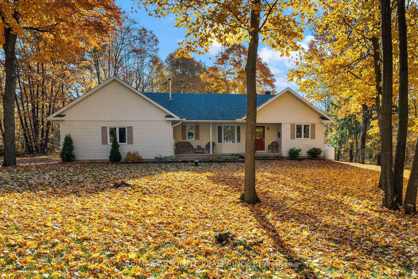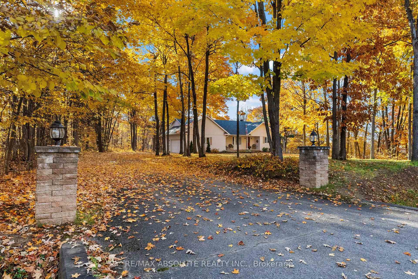$749,900
Available - For Sale
Listing ID: X11991691
123 Woodridge Cres , McNab/Braeside, K0A 1G0, Renfrew
| Experience the perfect blend of quiet country living and nature in this beautiful custom built bungalow. Nestled on just over 2 acres this picturesque lot offers mature trees and privacy. Designed with comfort and functionality in mind....the main floor flows nicely with sunfilled rooms. Bright living room with a large window overlooking the back yard. The formal dining room has a beautiful bay window. The thoughtfully designed kitchen is stylish with ample counter space and storage. Enjoy a breakfast nook off the kitchen with french doors to the deck. The primary bedroom offers a large walk through closet and full 3 piece ensuite. Family and guests will enjoy the second and third bedroom on the opposite end of the home with it's own 4 piece bath. Expansive unfinished basement awaits your finishing touch. It offers a large room with bright windows and all utilities dedicated on one side for ease of finishing! Convenient main floor laundry room ! Double garage with inside entry. While away the afternoon on your front porch.....and entertain guests on your back deck ! Upgrades include: Furnace, water heater, garage door opener 2018, Well updated 2017, Septic tank 2015, Roof 2016, Water softener 2015, Sump pump 2023, Sinks and faucets 2019. Custom built by Keindel Homes in 1998. The community of Braeside offers a wonderful recreation centre with outdoor rink, a public beach and The Red Pine Bay boat launch is just minutes away. Easy 10 minute drive to all of the amenities of Arnprior including shopping, restaurants, banks, library, movie theatre, a highly accredited hospital, large recreation complex, hiking trails and much more! It doesn't get any better than this... |
| Price | $749,900 |
| Taxes: | $4602.37 |
| Occupancy: | Owner |
| Address: | 123 Woodridge Cres , McNab/Braeside, K0A 1G0, Renfrew |
| Acreage: | 2-4.99 |
| Directions/Cross Streets: | Usborne Street |
| Rooms: | 9 |
| Bedrooms: | 3 |
| Bedrooms +: | 0 |
| Family Room: | F |
| Basement: | Full, Unfinished |
| Level/Floor | Room | Length(ft) | Width(ft) | Descriptions | |
| Room 1 | Main | Foyer | 6.99 | 4.99 | Enclosed |
| Room 2 | Main | Living Ro | 16.01 | 12.99 | Wood Stove, Combined w/Kitchen, Combined w/Dining |
| Room 3 | Main | Dining Ro | 10 | 6.99 | Combined w/Living, Picture Window |
| Room 4 | Main | Kitchen | 8.99 | 10 | Combined w/Living, Eat-in Kitchen |
| Room 5 | Main | Breakfast | 6 | 8 | Picture Window, W/O To Patio |
| Room 6 | Main | Bedroom | 8.99 | 12.99 | |
| Room 7 | Main | Bedroom 2 | 8.99 | 8.99 | Closet |
| Room 8 | Main | Laundry | 6.99 | 8 | 2 Pc Bath |
| Room 9 | Main | Primary B | 12 | 10.99 | 3 Pc Ensuite, Walk-In Closet(s) |
| Room 10 | Lower | Other | 52.97 | 14.99 | Unfinished |
| Room 11 | Lower | Other | 10.99 | 8 |
| Washroom Type | No. of Pieces | Level |
| Washroom Type 1 | 3 | Main |
| Washroom Type 2 | 4 | Main |
| Washroom Type 3 | 2 | Main |
| Washroom Type 4 | 0 | |
| Washroom Type 5 | 0 |
| Total Area: | 0.00 |
| Property Type: | Detached |
| Style: | Bungalow |
| Exterior: | Vinyl Siding |
| Garage Type: | Attached |
| (Parking/)Drive: | Private |
| Drive Parking Spaces: | 4 |
| Park #1 | |
| Parking Type: | Private |
| Park #2 | |
| Parking Type: | Private |
| Pool: | None |
| Approximatly Square Footage: | 1500-2000 |
| CAC Included: | N |
| Water Included: | N |
| Cabel TV Included: | N |
| Common Elements Included: | N |
| Heat Included: | N |
| Parking Included: | N |
| Condo Tax Included: | N |
| Building Insurance Included: | N |
| Fireplace/Stove: | Y |
| Heat Type: | Forced Air |
| Central Air Conditioning: | Central Air |
| Central Vac: | N |
| Laundry Level: | Syste |
| Ensuite Laundry: | F |
| Sewers: | Septic |
$
%
Years
This calculator is for demonstration purposes only. Always consult a professional
financial advisor before making personal financial decisions.
| Although the information displayed is believed to be accurate, no warranties or representations are made of any kind. |
| RE/MAX ABSOLUTE REALTY INC. |
|
|

Frank Gallo
Sales Representative
Dir:
416-433-5981
Bus:
647-479-8477
Fax:
647-479-8457
| Virtual Tour | Book Showing | Email a Friend |
Jump To:
At a Glance:
| Type: | Freehold - Detached |
| Area: | Renfrew |
| Municipality: | McNab/Braeside |
| Neighbourhood: | 551 - Mcnab/Braeside Twps |
| Style: | Bungalow |
| Tax: | $4,602.37 |
| Beds: | 3 |
| Baths: | 3 |
| Fireplace: | Y |
| Pool: | None |
Locatin Map:
Payment Calculator:

