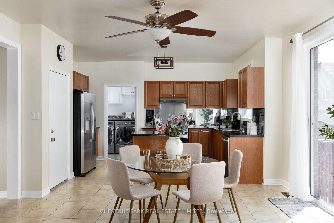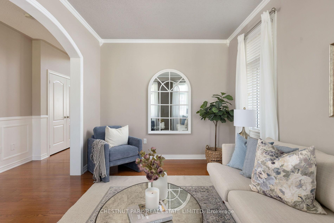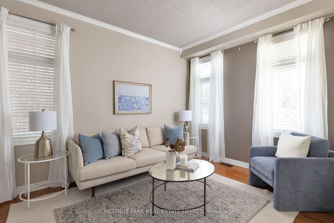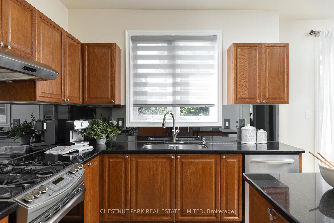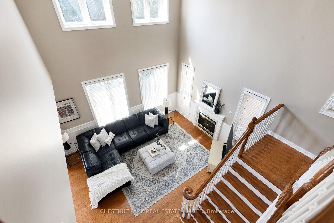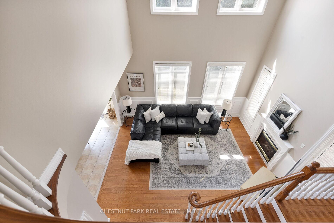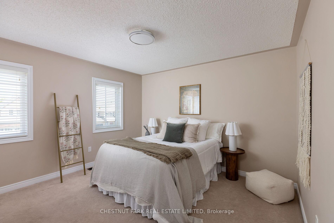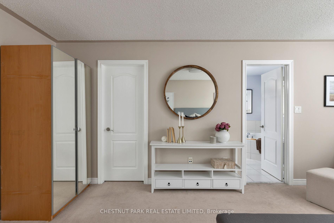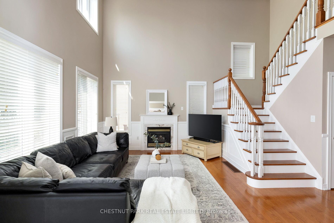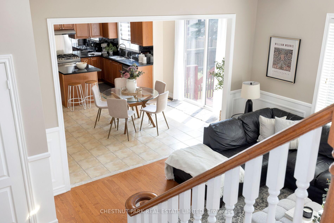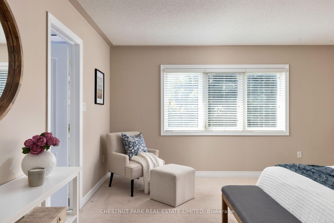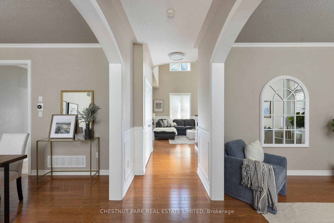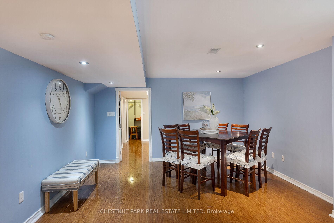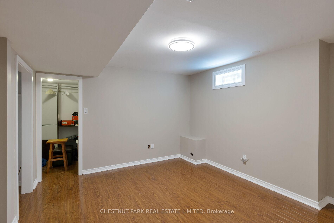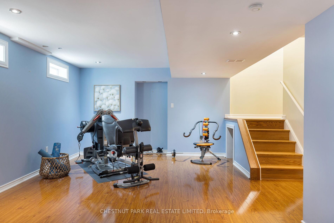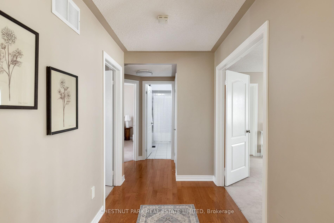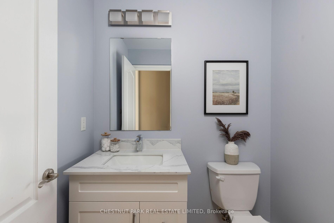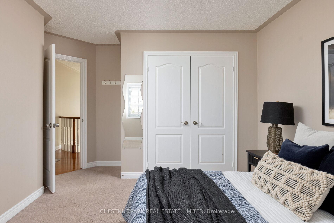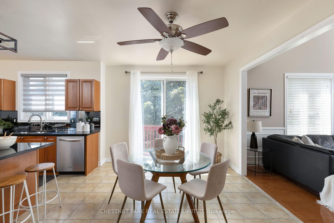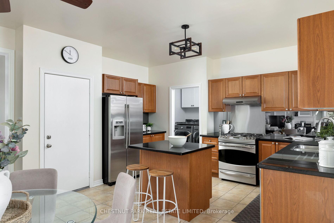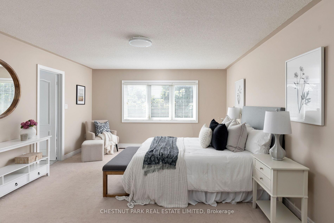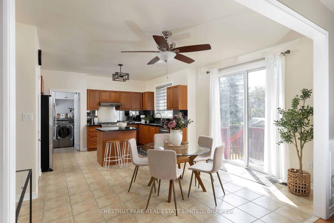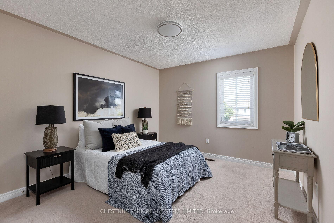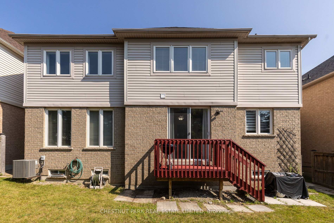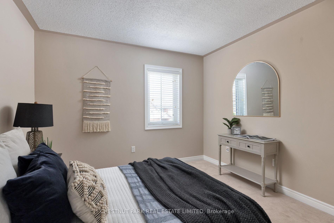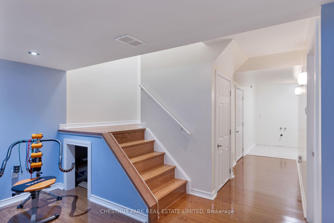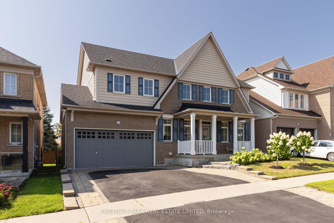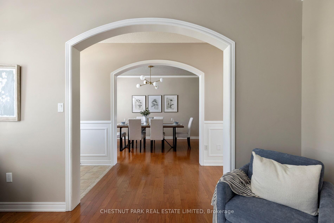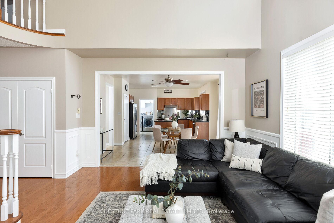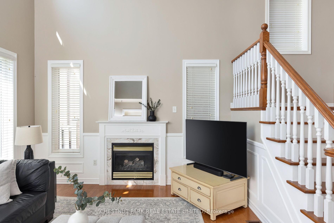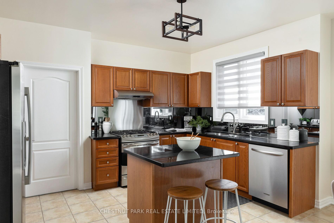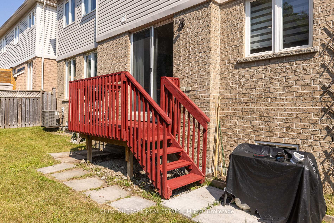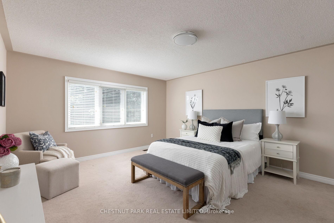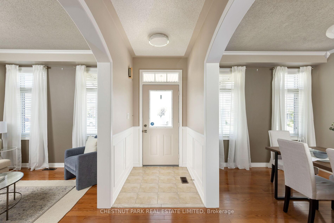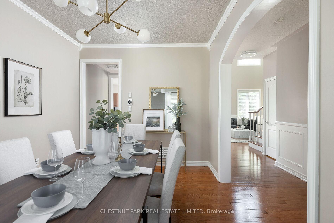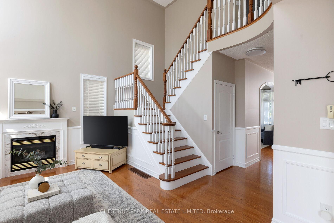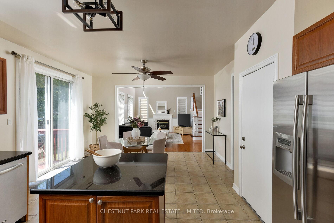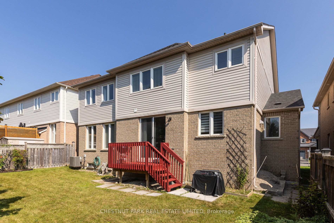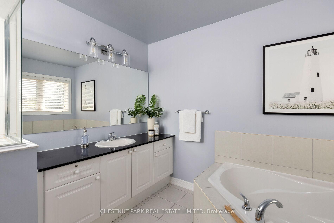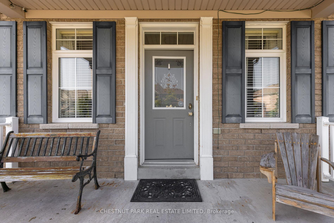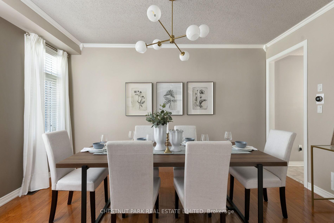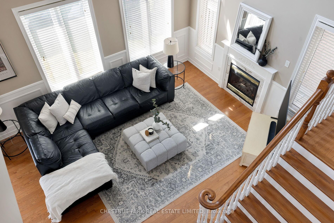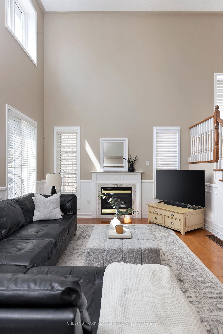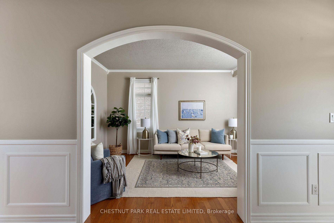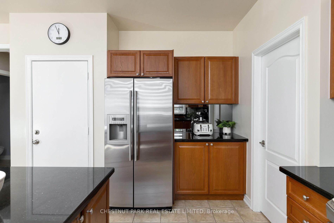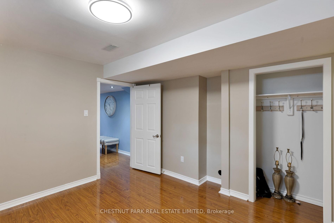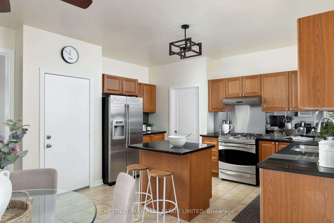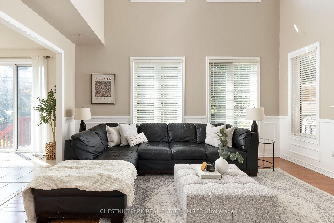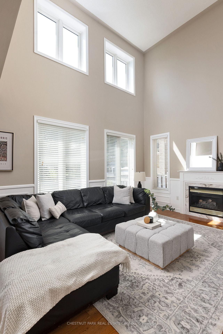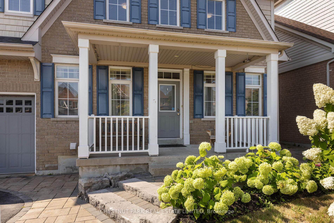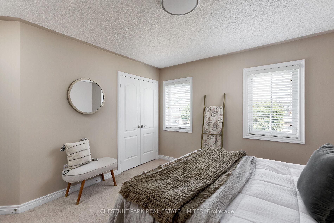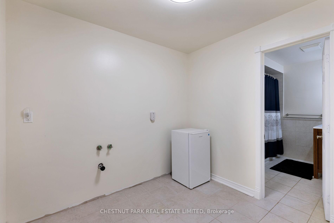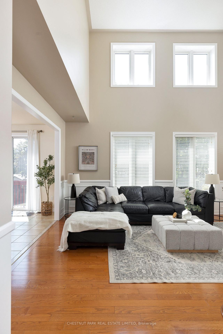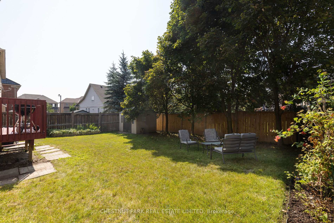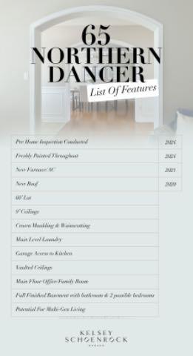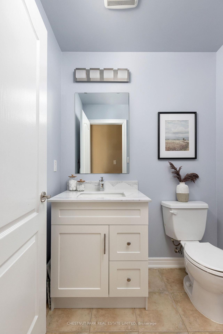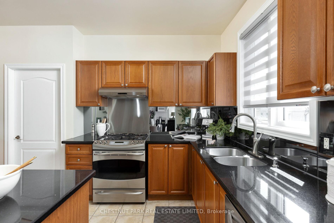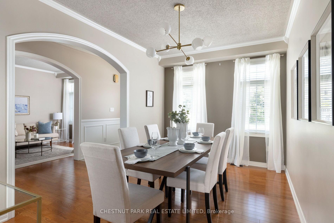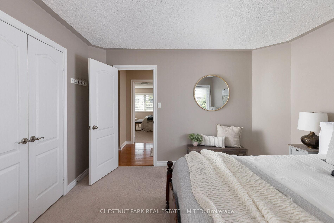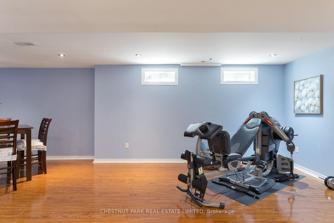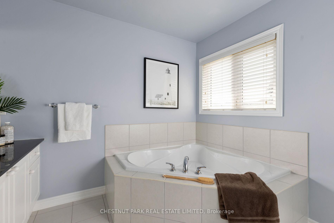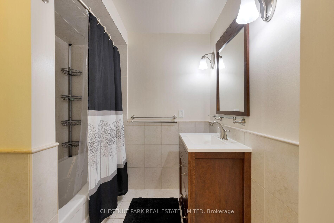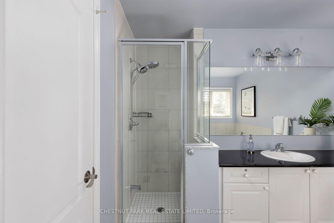$1,229,900
Available - For Sale
Listing ID: E11988538
65 Northern Dancer Driv , Oshawa, L1L 0A9, Durham
| Beautiful family home in highly coveted neighbourhood with rare layout! Over 3700 square feet of living space, including professionally finished basement with good potential for multigenerational living - Originally the model home! Loaded with custom builder upgrades, including hardwood flooring throughout, 9 foot ceilings, wainscotting, crown moulding, and one of the most spacious layouts. At the heart of the home is the family room with gas fireplace & soaring vaulted ceilings that fill the home with sunlight through the two storey, south-facing windows. Invite all of your family and friends and enjoy the delightful layout with plenty of space for all! 2 areas to eat, 2 areas to live, and an open concept kitchen with granite counters and breakfast bar, at the hub of the home - an entertainers delight! Convenient main floor laundry and direct garage access also off of kitchen. The upper level boats 4 generously sized bedrooms, with the primary bed featuring a large walk-in closet and 4 piece ensuite. All three kids/guest bedrooms have double closets. House shows 10+++, immaculately cared for with pride of ownership. Finished basement with laminate flooring has large rec space & 2 possible bedrooms w/ bathroom & easy area for second laundry if desired. Superb & quiet location in the heart of highly coveted Windfield Farms. Landscaped front steps/walkway. Garage access to kitchen - Walk to parks, highly rated school, Costco, green space or mins drive to shopping, golf, 407, UOIT. Hardwired for generator/EV. ROOF 2020. FURNACE/AC 2021. FRESHLY PAINTED 2024. |
| Price | $1,229,900 |
| Taxes: | $7058.49 |
| Occupancy: | Owner |
| Address: | 65 Northern Dancer Driv , Oshawa, L1L 0A9, Durham |
| Directions/Cross Streets: | Simcoe St N & Northern Dancer |
| Rooms: | 10 |
| Rooms +: | 3 |
| Bedrooms: | 4 |
| Bedrooms +: | 2 |
| Family Room: | T |
| Basement: | Finished, Full |
| Level/Floor | Room | Length(ft) | Width(ft) | Descriptions | |
| Room 1 | Main | Family Ro | 16.14 | 13.32 | Vaulted Ceiling(s), Hardwood Floor, Gas Fireplace |
| Room 2 | Main | Kitchen | 14.79 | 9.64 | Open Concept, Breakfast Bar, Granite Counters |
| Room 3 | Main | Breakfast | 14.46 | 10.92 | W/O To Deck, Combined w/Kitchen, Open Concept |
| Room 4 | Main | Living Ro | 14.69 | 9.58 | Overlooks Frontyard, Hardwood Floor |
| Room 5 | Main | Dining Ro | 14.69 | 10.04 | Hardwood Floor, Overlooks Frontyard |
| Room 6 | Second | Primary B | 17.94 | 13.78 | Walk-In Closet(s), 4 Pc Ensuite, Overlooks Backyard |
| Room 7 | Second | Bedroom 2 | 12.66 | 12.4 | Double Closet |
| Room 8 | Second | Bedroom 3 | 11.87 | 11.81 | Double Closet |
| Room 9 | Second | Bedroom 4 | 14.69 | 12.23 | Double Closet |
| Room 10 | Basement | Recreatio | 25.49 | 14.27 | Laminate, Pot Lights |
| Room 11 | Basement | Bedroom 5 | 14.76 | 11.87 | Laminate, Double Closet |
| Room 12 | Basement | Bedroom | 13.97 | 12.76 | Laminate, Double Closet |
| Washroom Type | No. of Pieces | Level |
| Washroom Type 1 | 2 | Main |
| Washroom Type 2 | 4 | Second |
| Washroom Type 3 | 3 | Basement |
| Washroom Type 4 | 0 | |
| Washroom Type 5 | 0 |
| Total Area: | 0.00 |
| Property Type: | Detached |
| Style: | 2-Storey |
| Exterior: | Brick, Vinyl Siding |
| Garage Type: | Attached |
| (Parking/)Drive: | Private |
| Drive Parking Spaces: | 2 |
| Park #1 | |
| Parking Type: | Private |
| Park #2 | |
| Parking Type: | Private |
| Pool: | None |
| Other Structures: | Garden Shed |
| Approximatly Square Footage: | 2500-3000 |
| CAC Included: | N |
| Water Included: | N |
| Cabel TV Included: | N |
| Common Elements Included: | N |
| Heat Included: | N |
| Parking Included: | N |
| Condo Tax Included: | N |
| Building Insurance Included: | N |
| Fireplace/Stove: | Y |
| Heat Type: | Forced Air |
| Central Air Conditioning: | Central Air |
| Central Vac: | N |
| Laundry Level: | Syste |
| Ensuite Laundry: | F |
| Sewers: | Sewer |
| Utilities-Hydro: | Y |
$
%
Years
This calculator is for demonstration purposes only. Always consult a professional
financial advisor before making personal financial decisions.
| Although the information displayed is believed to be accurate, no warranties or representations are made of any kind. |
| CHESTNUT PARK REAL ESTATE LIMITED |
|
|

Frank Gallo
Sales Representative
Dir:
416-433-5981
Bus:
647-479-8477
Fax:
647-479-8457
| Book Showing | Email a Friend |
Jump To:
At a Glance:
| Type: | Freehold - Detached |
| Area: | Durham |
| Municipality: | Oshawa |
| Neighbourhood: | Windfields |
| Style: | 2-Storey |
| Tax: | $7,058.49 |
| Beds: | 4+2 |
| Baths: | 4 |
| Fireplace: | Y |
| Pool: | None |
Locatin Map:
Payment Calculator:

