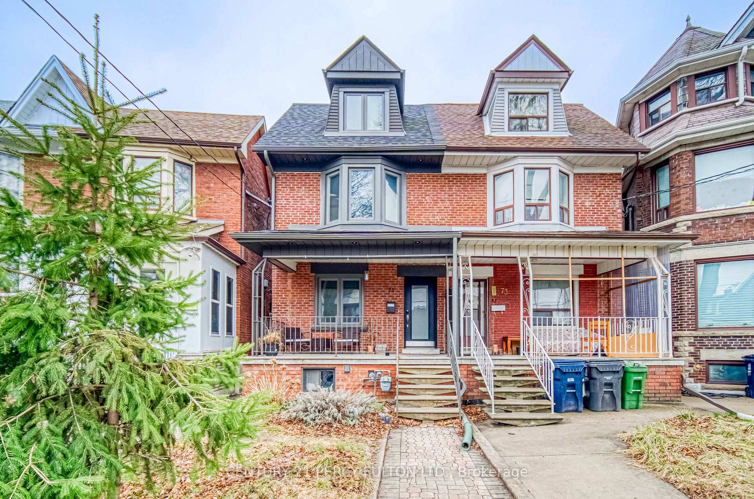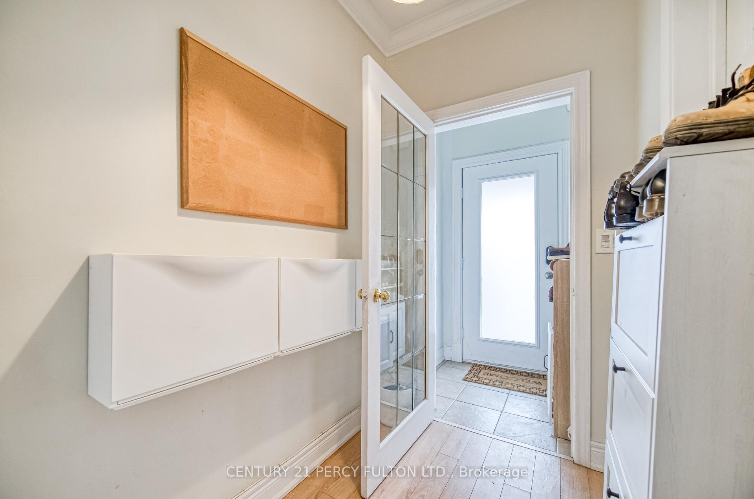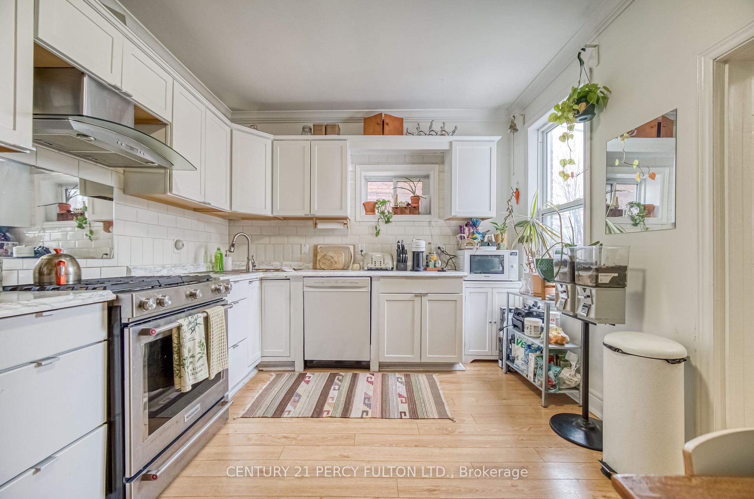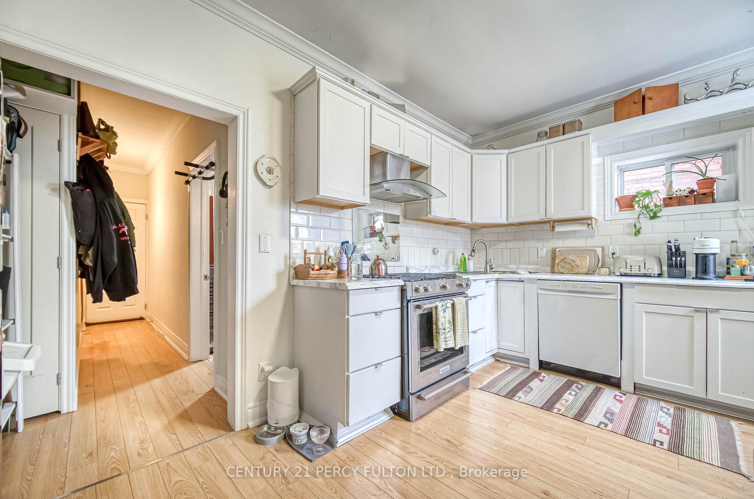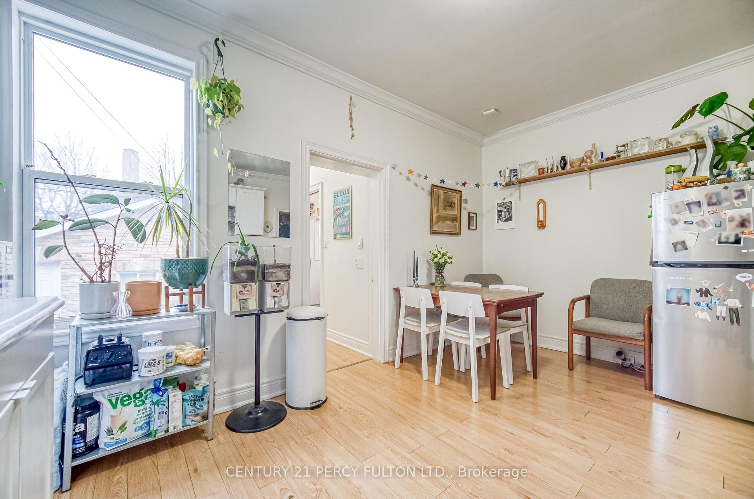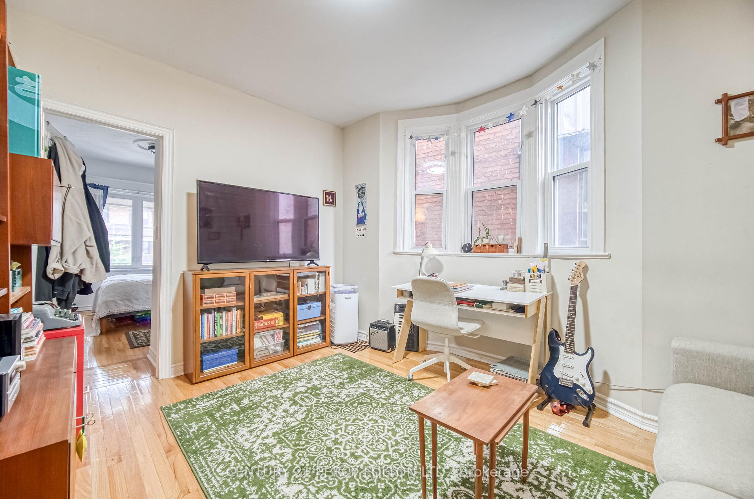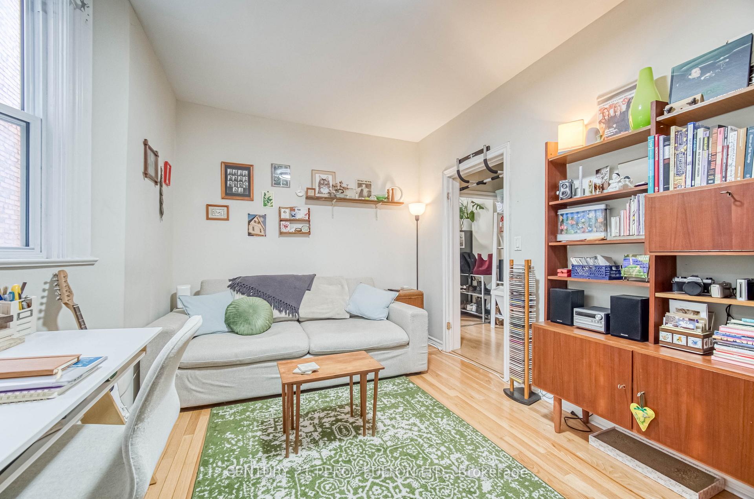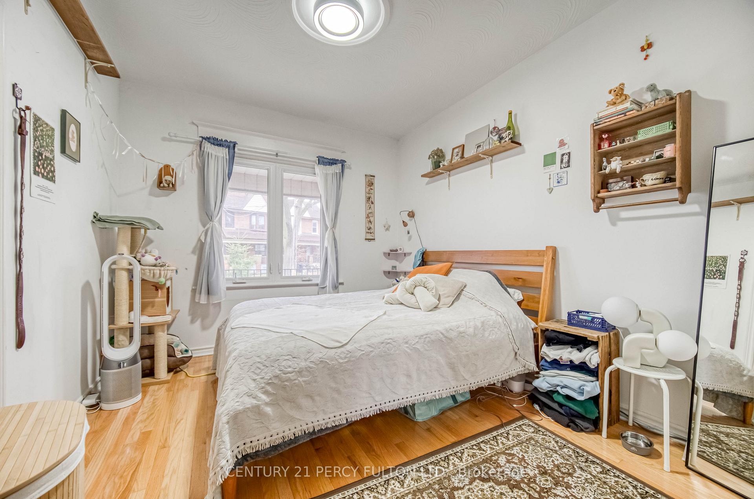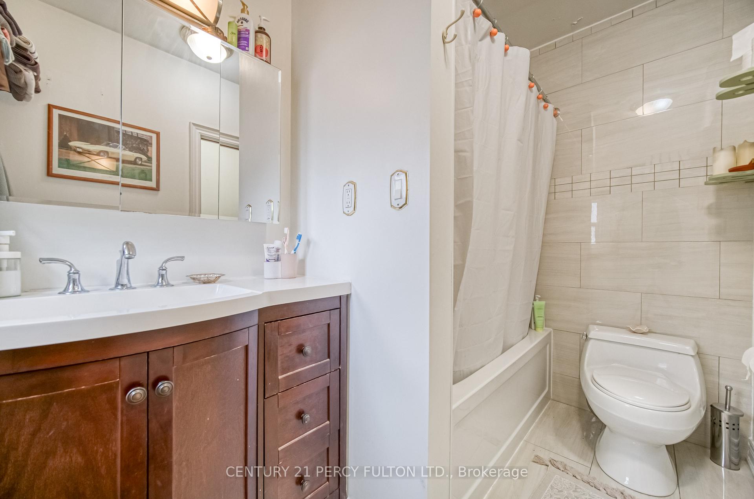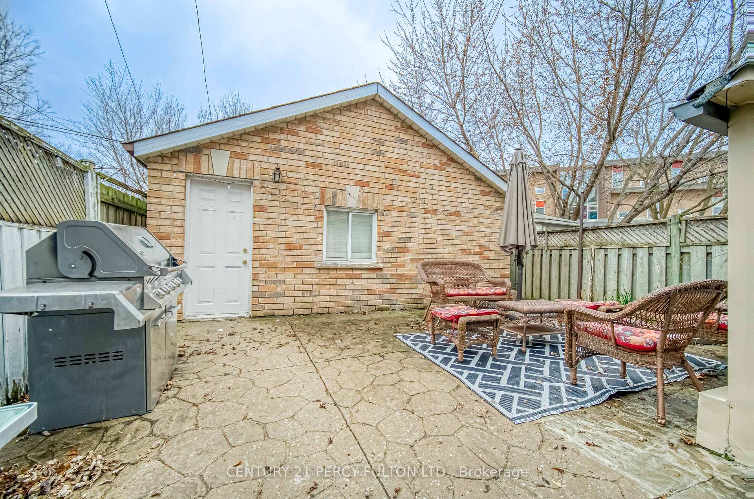$2,150
Available - For Rent
Listing ID: W12080234
71 Hounslow Heath Road South , Toronto, M6N 1G7, Toronto
| This bright, spacious, rent-controlled one-bedroom apartment has its own private entrance. The layout is open and comfortable, ideal for a single person or couple. It features a modern kitchen with a gas stove and dishwasher, pot lights, updated windows (2020), new wiring, and a new roof (2021). Theres also plenty of storage throughout. Enjoy central air and heat, shared laundry, and access to a shared backyard with a BBQ that is perfect for relaxing or entertaining. You're in a vibrant, walkable neighborhood, steps to TTC, Corso Italia, Earlscourt Park, the community centre, great restaurants, and much more. Utilities are split 1/3. |
| Price | $2,150 |
| Taxes: | $0.00 |
| Occupancy: | Tenant |
| Address: | 71 Hounslow Heath Road South , Toronto, M6N 1G7, Toronto |
| Directions/Cross Streets: | Laughton Ave & St Clair Ave W |
| Rooms: | 4 |
| Bedrooms: | 1 |
| Bedrooms +: | 0 |
| Family Room: | T |
| Basement: | Finished wit |
| Furnished: | Unfu |
| Level/Floor | Room | Length(ft) | Width(ft) | Descriptions | |
| Room 1 | Main | Living Ro | 14.1 | 9.84 | Hardwood Floor |
| Room 2 | Main | Bedroom | 13.09 | 13.09 | Large Closet, Large Window |
| Room 3 | Main | Kitchen | 15.06 | 10.82 | Above Grade Window |
| Room 4 | Main | Bathroom | 8.86 | 6.2 | Ceramic Floor, 4 Pc Bath |
| Washroom Type | No. of Pieces | Level |
| Washroom Type 1 | 4 | Basement |
| Washroom Type 2 | 0 | |
| Washroom Type 3 | 0 | |
| Washroom Type 4 | 0 | |
| Washroom Type 5 | 0 |
| Total Area: | 0.00 |
| Property Type: | Detached |
| Style: | 1 1/2 Storey |
| Exterior: | Brick |
| Garage Type: | Detached |
| (Parking/)Drive: | None |
| Drive Parking Spaces: | 0 |
| Park #1 | |
| Parking Type: | None |
| Park #2 | |
| Parking Type: | None |
| Pool: | None |
| Laundry Access: | Shared |
| CAC Included: | N |
| Water Included: | N |
| Cabel TV Included: | N |
| Common Elements Included: | N |
| Heat Included: | N |
| Parking Included: | N |
| Condo Tax Included: | N |
| Building Insurance Included: | N |
| Fireplace/Stove: | N |
| Heat Type: | Forced Air |
| Central Air Conditioning: | Central Air |
| Central Vac: | N |
| Laundry Level: | Syste |
| Ensuite Laundry: | F |
| Sewers: | Sewer |
| Although the information displayed is believed to be accurate, no warranties or representations are made of any kind. |
| CENTURY 21 PERCY FULTON LTD. |
|
|

Frank Gallo
Sales Representative
Dir:
416-433-5981
Bus:
647-479-8477
Fax:
647-479-8457
| Book Showing | Email a Friend |
Jump To:
At a Glance:
| Type: | Freehold - Detached |
| Area: | Toronto |
| Municipality: | Toronto W03 |
| Neighbourhood: | Caledonia-Fairbank |
| Style: | 1 1/2 Storey |
| Beds: | 1 |
| Baths: | 1 |
| Fireplace: | N |
| Pool: | None |
Locatin Map:

