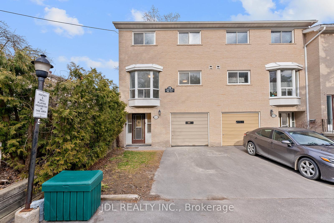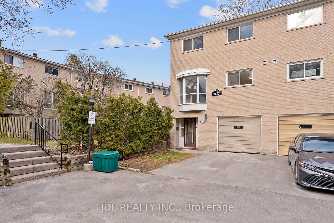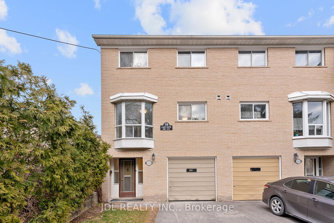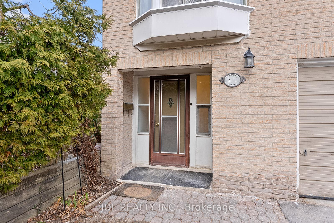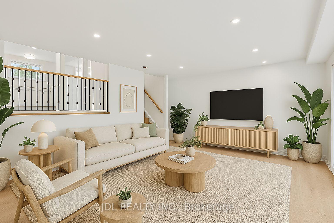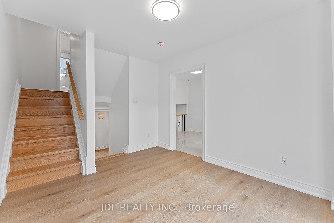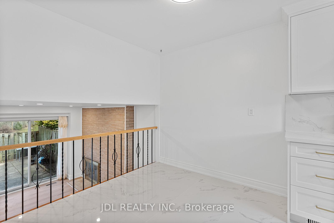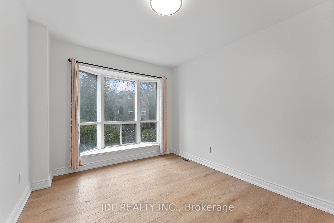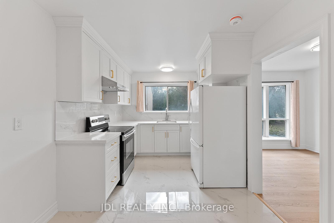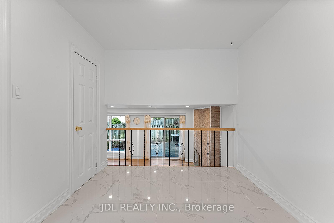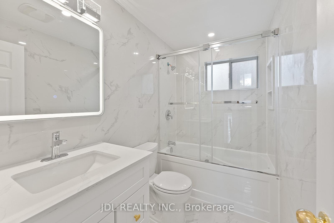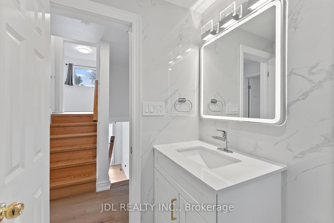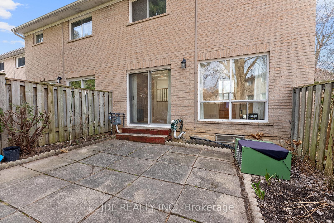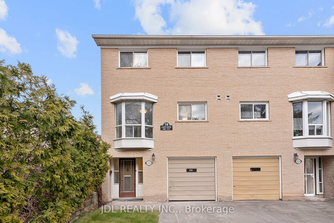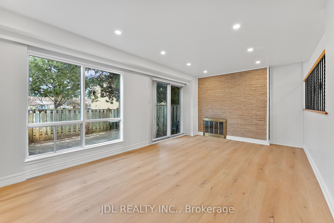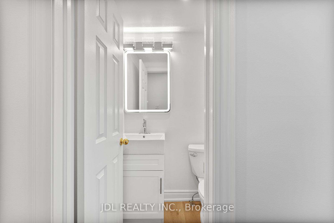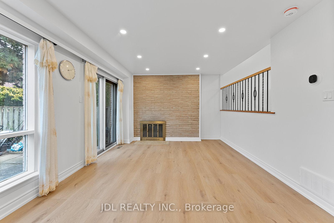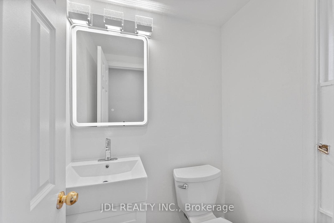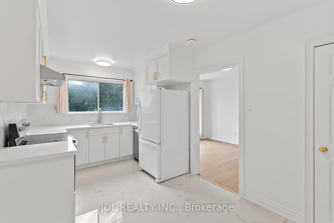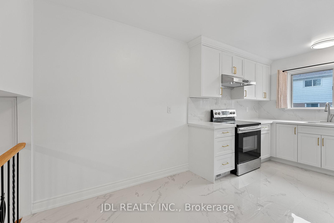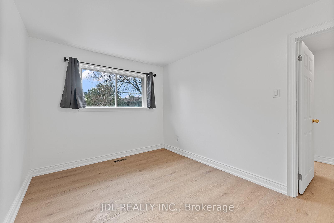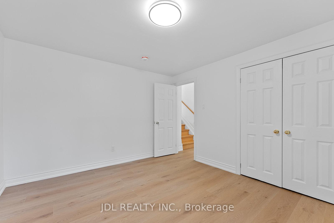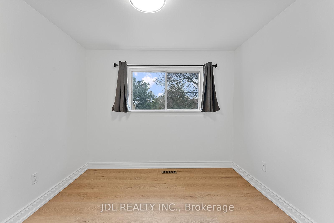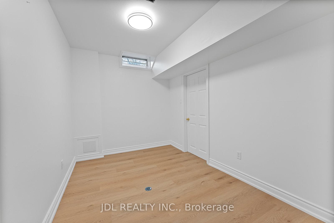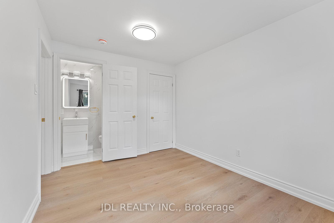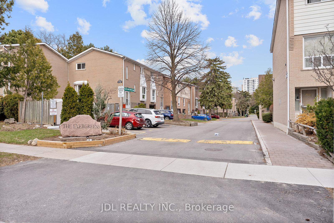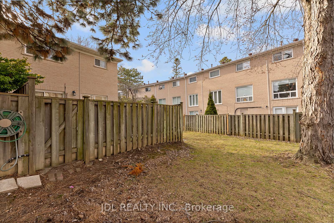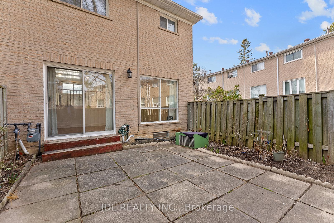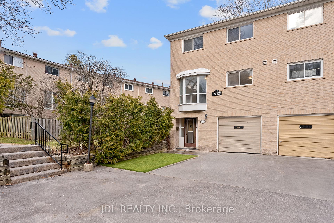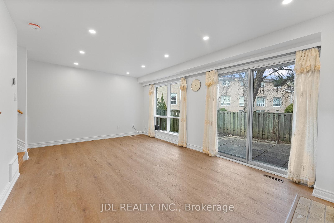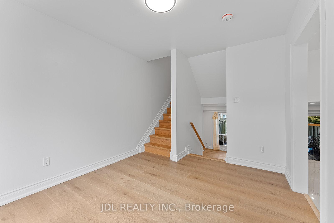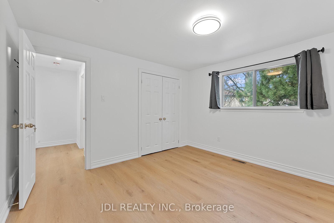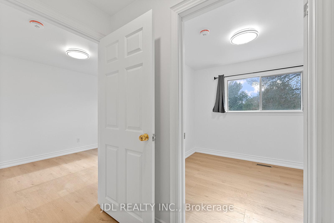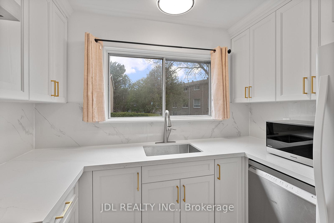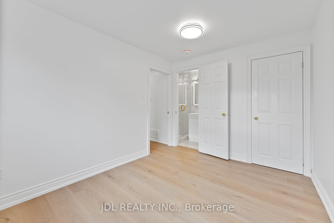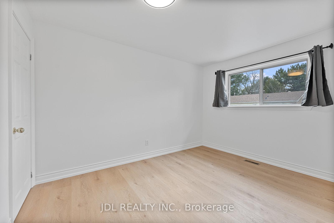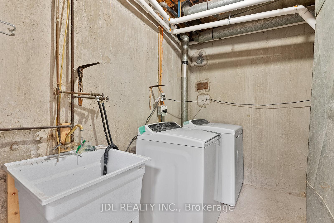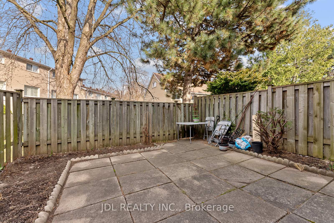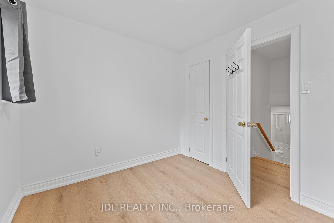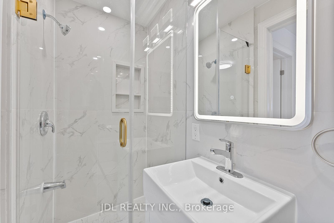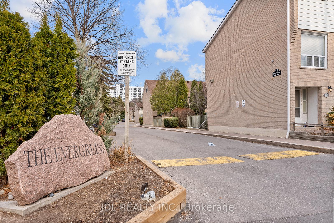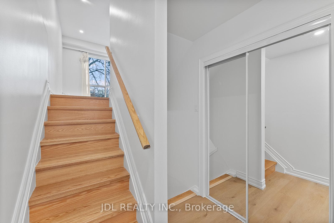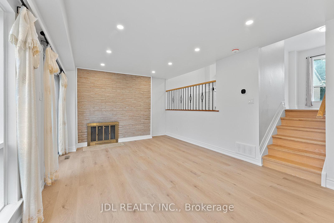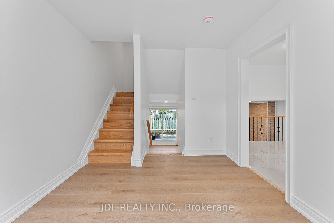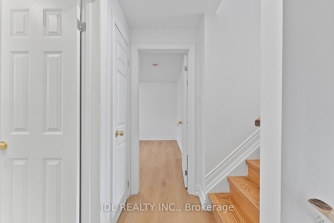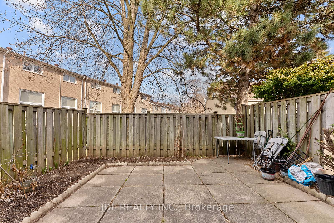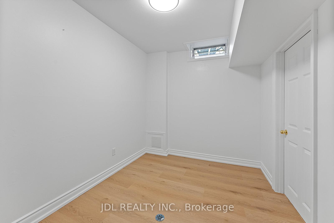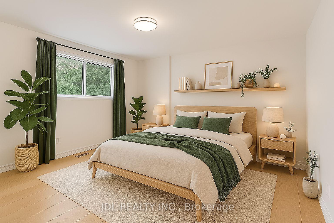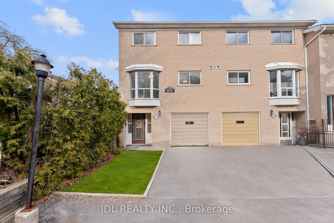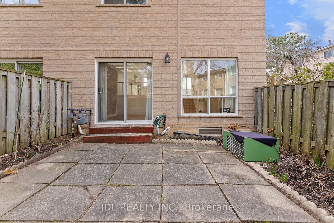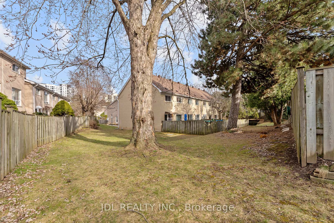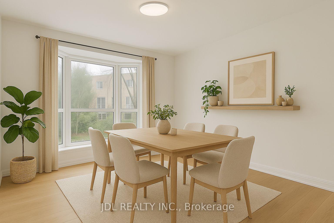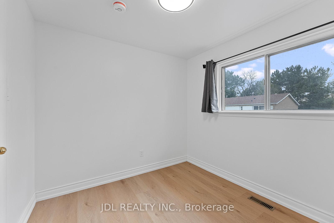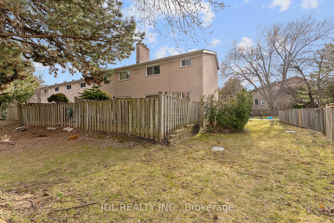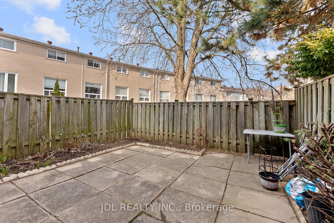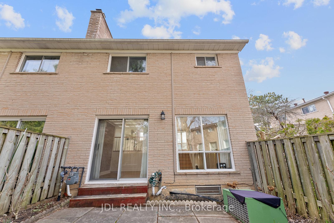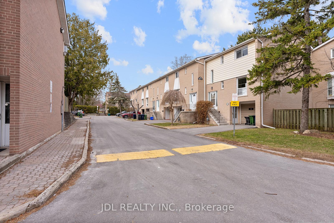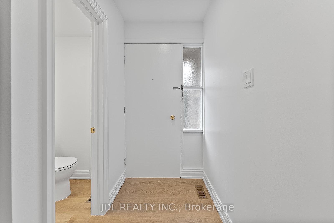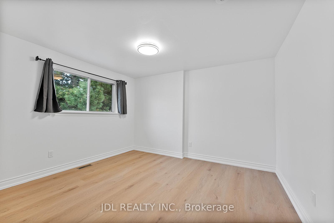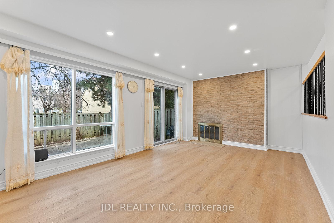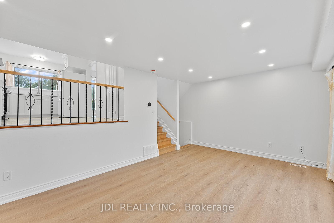$3,500
Available - For Rent
Listing ID: C12079964
19 Liszt Gate , Toronto, M2H 1G6, Toronto
| Rare end-unit 3-Bedroom townhouse that feels and lives like a semi-detached! It is very rare to find a showhome-level rental like this. With a private built-in garage & fully-fenced private backyard. Brand new appliances including ensuite laundry and dishwasher. Modern, luxurious finishes throughout! Too many features to list, some highlights include: wide-plank modern wood floors; quartz countertops; custom-millwork cabinets & vanities; floor-to-ceiling tiled modern bathrooms; modern LED pot lights & light fixtures; modern showers; new appliances. Well cared for & move-in ready, just turn the key & enjoy! Highly functional floor plan with over 1,200 sqft above grade (as per MPAC) and zero wasted space. Perfect central location: 4 min to Hwy 404, 10 min to Hwy 401 (easy access to anywhere in the GTA). 9 min to Don Mills TTC Subway Station. Top-ranked school zone: AY Jackson SS; Zion Heights MS; Cresthaven PS. 4 min to Seneca Polytechnic Campus. Minutes to Fairview Mall, Bayview Village, grocery stores (T&T; No Frills; etc), and more! Surrounded by green spaces and parks (Don River Trails; Betty Sutherland Trail; Cummer Park Community Centre; Oriole Community Centre; etc). Safe, tree-lined, mature community perfect for young professionals or families looking for their cozy dream home. (Some photos are virtually staged) |
| Price | $3,500 |
| Taxes: | $0.00 |
| Occupancy: | Vacant |
| Address: | 19 Liszt Gate , Toronto, M2H 1G6, Toronto |
| Postal Code: | M2H 1G6 |
| Province/State: | Toronto |
| Directions/Cross Streets: | Leslie St./Finch Ave E |
| Level/Floor | Room | Length(ft) | Width(ft) | Descriptions | |
| Room 1 | Ground | Powder Ro | 4.76 | 5.08 | 2 Pc Bath, Window |
| Room 2 | Ground | Living Ro | 18.73 | 15.48 | W/O To Yard, Fireplace, Open Concept |
| Room 3 | Second | Family Ro | 9.71 | 16.47 | Bay Window, Wood |
| Room 4 | Second | Kitchen | 9.02 | 8.33 | Window, Combined w/Dining |
| Room 5 | Second | Dining Ro | 8.69 | 8.13 | Window, Combined w/Kitchen |
| Room 6 | In Between | Primary B | 10.66 | 11.68 | 4 Pc Bath, Window, Large Closet |
| Room 7 | Third | Bedroom 2 | 9.64 | 9.22 | Window, Closet, Wood |
| Room 8 | Third | Bedroom 3 | 8.76 | 12.82 | 3 Pc Ensuite, Window, Closet |
| Room 9 | Basement | Den | 8.66 | 16.76 |
| Washroom Type | No. of Pieces | Level |
| Washroom Type 1 | 2 | Ground |
| Washroom Type 2 | 3 | Upper |
| Washroom Type 3 | 4 | Upper |
| Washroom Type 4 | 0 | |
| Washroom Type 5 | 0 |
| Total Area: | 0.00 |
| Washrooms: | 3 |
| Heat Type: | Forced Air |
| Central Air Conditioning: | Central Air |
| Although the information displayed is believed to be accurate, no warranties or representations are made of any kind. |
| JDL REALTY INC. |
|
|

Frank Gallo
Sales Representative
Dir:
416-433-5981
Bus:
647-479-8477
Fax:
647-479-8457
| Book Showing | Email a Friend |
Jump To:
At a Glance:
| Type: | Com - Condo Townhouse |
| Area: | Toronto |
| Municipality: | Toronto C15 |
| Neighbourhood: | Hillcrest Village |
| Style: | Multi-Level |
| Beds: | 3+1 |
| Baths: | 3 |
| Fireplace: | Y |
Locatin Map:

