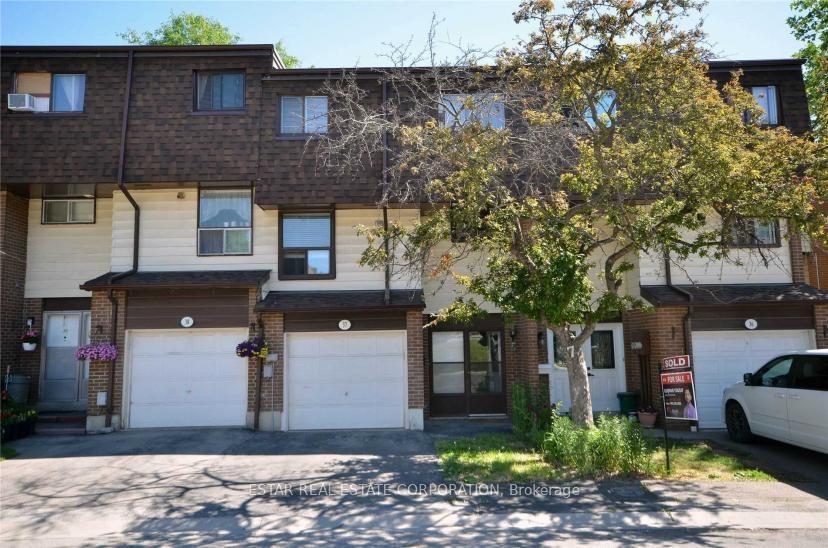$756,000
Available - For Sale
Listing ID: W12080262
180 Mississauga Valley Boul , Mississauga, L5A 3M2, Peel

| Stunning Condo Townhouse In The Heart Of Mississauga. Open Concepted Family Kitchen With S/S Appliances!! Combined Living & Dining Rooms!! Excellent Size Bedrooms With Large Closets And Windows!! Hardwood Floors On The Main And 2nd Floors! Income producing W/O Basement With Kitchen And 3Pc Bathroom! Fully Fenced and Generately Sized Backyard! Close to Square One Mall, Trillium Hospital, Cooksville GO, future LRT, Hwy 403 & QEW |
| Price | $756,000 |
| Taxes: | $3228.08 |
| Occupancy: | Owner |
| Address: | 180 Mississauga Valley Boul , Mississauga, L5A 3M2, Peel |
| Postal Code: | L5A 3M2 |
| Province/State: | Peel |
| Directions/Cross Streets: | Hurontario Central Parkway |
| Level/Floor | Room | Length(ft) | Width(ft) | Descriptions | |
| Room 1 | Main | Living Ro | 20.83 | 18.01 | Hardwood Floor, Open Concept, Cathedral Ceiling(s) |
| Room 2 | Main | Dining Ro | 11.15 | 9.84 | Hardwood Floor, Open Concept, Cathedral Ceiling(s) |
| Room 3 | Main | Kitchen | 12.76 | 10.5 | Hardwood Floor, Stainless Steel Appl, Cathedral Ceiling(s) |
| Room 4 | Main | Foyer | 12.96 | 6.2 | Hardwood Floor, 3 Pc Bath, Closet |
| Room 5 | Second | Bedroom | 15.71 | 9.81 | Hardwood Floor, Window, Large Closet |
| Room 6 | Second | Bedroom 2 | 13.42 | 8.27 | Hardwood Floor, Window, Closet |
| Room 7 | Second | Bedroom 3 | 10.66 | 8.27 | Hardwood Floor, Window, Closet |
| Room 8 | Second | Bedroom 4 | 15.81 | 9.71 | Hardwood Floor, Window, Closet |
| Room 9 | Basement | Bedroom | 17.35 | 9.48 | Laminate, Window, W/O To Yard |
| Washroom Type | No. of Pieces | Level |
| Washroom Type 1 | 3 | Basement |
| Washroom Type 2 | 3 | Second |
| Washroom Type 3 | 4 | Third |
| Washroom Type 4 | 0 | |
| Washroom Type 5 | 0 |
| Total Area: | 0.00 |
| Washrooms: | 3 |
| Heat Type: | Baseboard |
| Central Air Conditioning: | Other |
$
%
Years
This calculator is for demonstration purposes only. Always consult a professional
financial advisor before making personal financial decisions.
| Although the information displayed is believed to be accurate, no warranties or representations are made of any kind. |
| ESTAR REAL ESTATE CORPORATION |
|
|

Frank Gallo
Sales Representative
Dir:
416-433-5981
Bus:
647-479-8477
Fax:
647-479-8457
| Book Showing | Email a Friend |
Jump To:
At a Glance:
| Type: | Com - Condo Townhouse |
| Area: | Peel |
| Municipality: | Mississauga |
| Neighbourhood: | Mississauga Valleys |
| Style: | 3-Storey |
| Tax: | $3,228.08 |
| Maintenance Fee: | $527.35 |
| Beds: | 4+1 |
| Baths: | 3 |
| Fireplace: | Y |
Locatin Map:
Payment Calculator:



