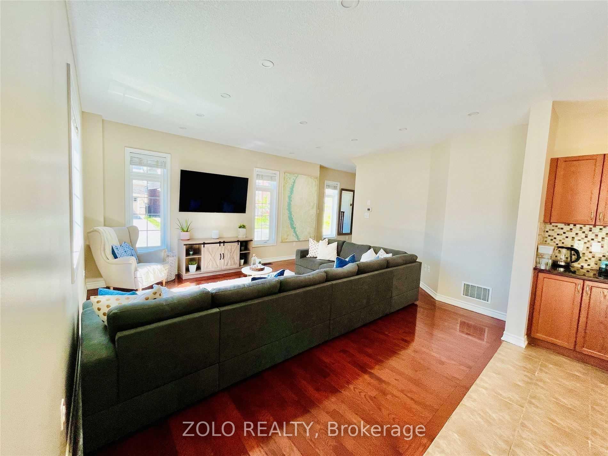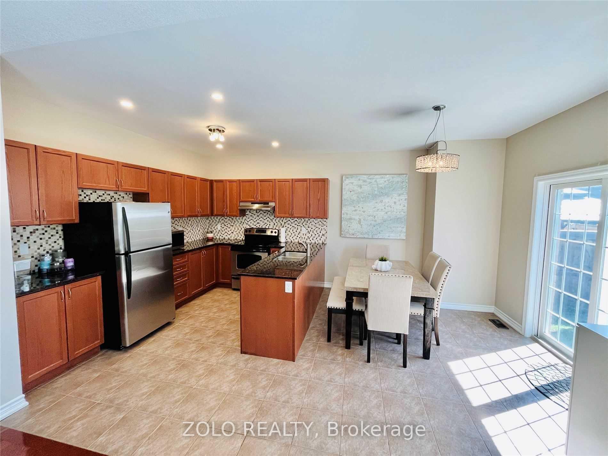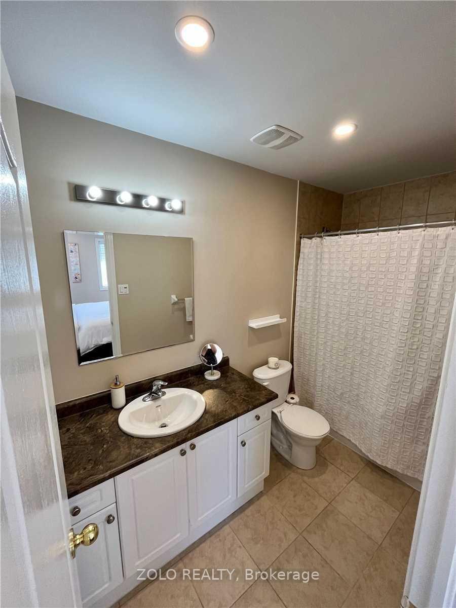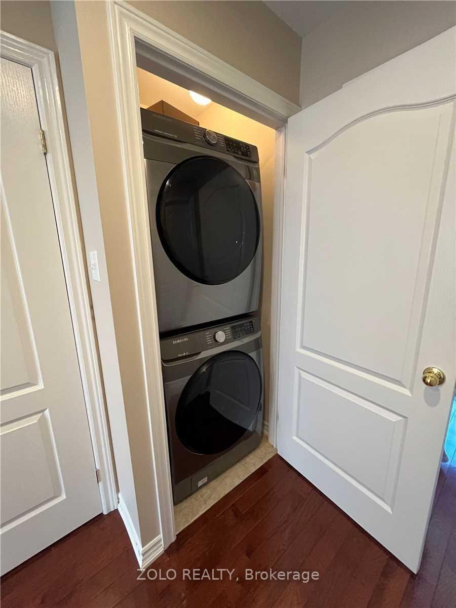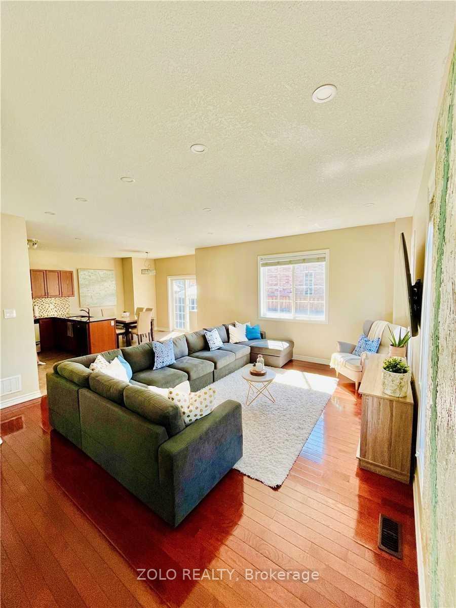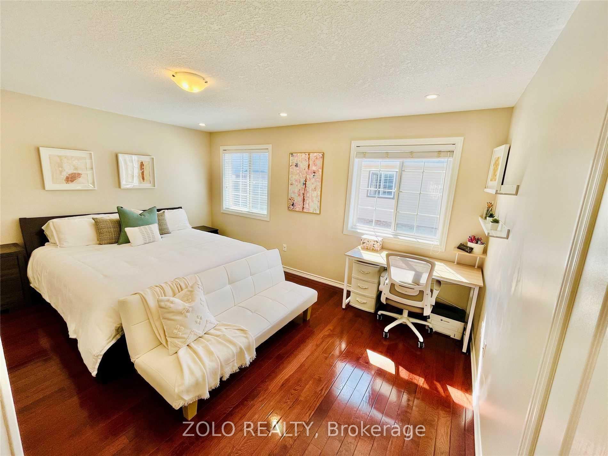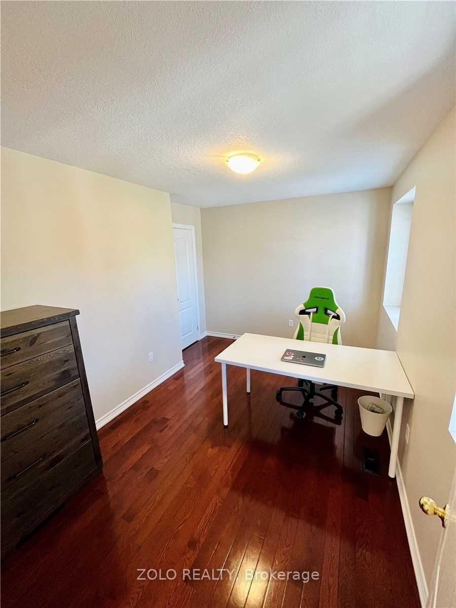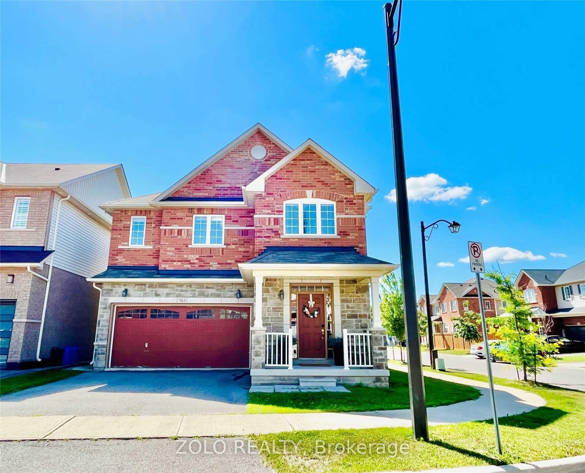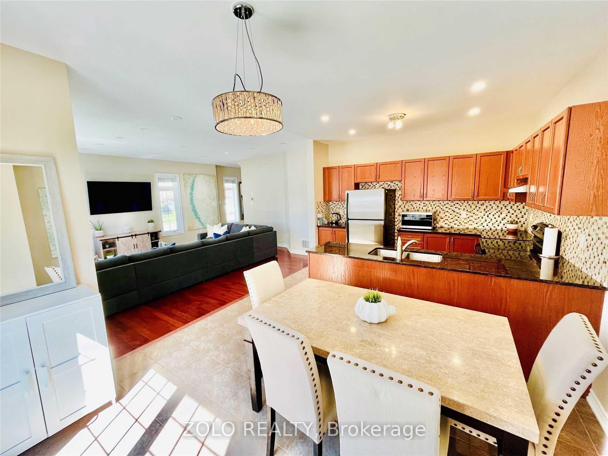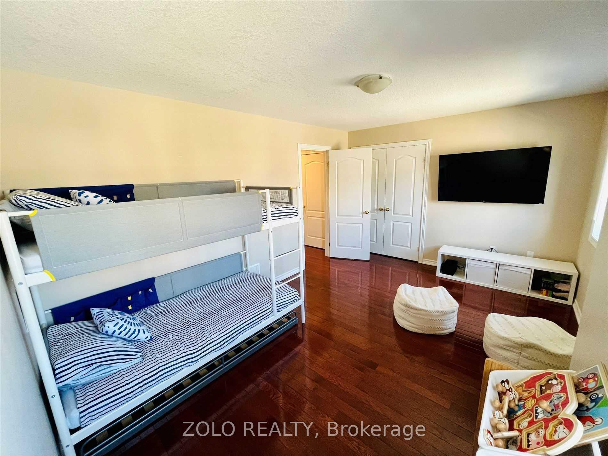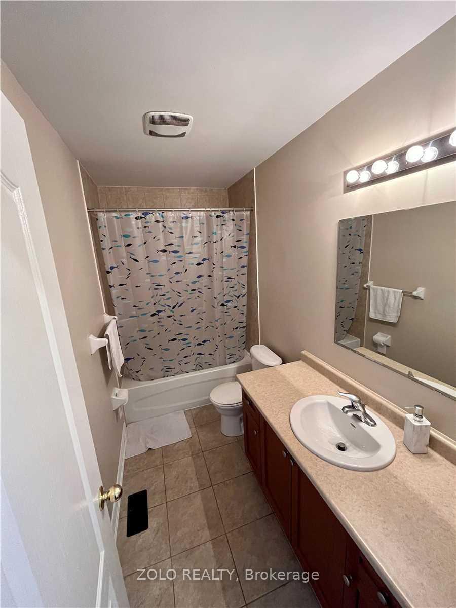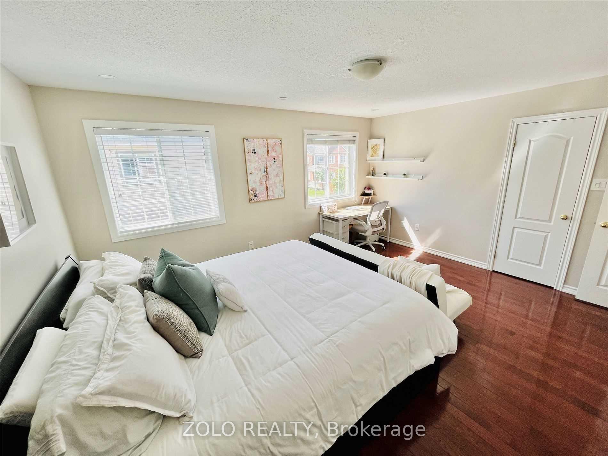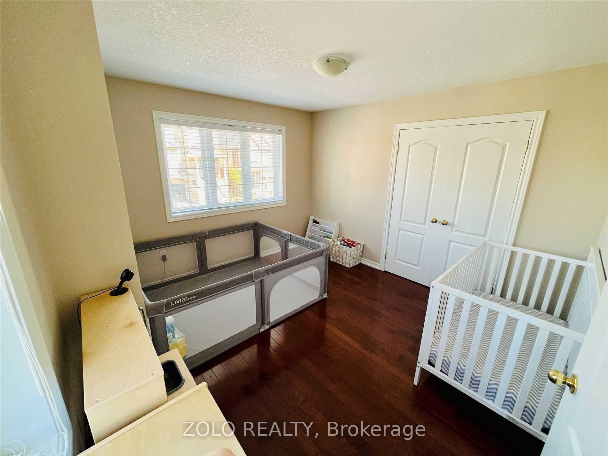$3,700
Available - For Rent
Listing ID: W12080271
Upper - Sanderson Cres , Milton, L9T 8L9, Halton
| Welcome to this beautiful 4-bedroom, 3-bathroom detached home situated on a premium corner lot in the desirable Country Green community. Just over 5 years old and offering over 1,950 sq. ft. of thoughtfully designed living space, this home features an open-concept great room with gleaming hardwood floors throughout there's no carpet anywhere in the house. The spacious kitchen is equipped with stainless steel appliances, granite countertops, a stylish backsplash, and plenty of cabinet space, making it perfect for both everyday living and entertaining. The bright and airy layout is enhanced by over 50 interior and exterior pot lights, creating a warm, modern ambiance. Upstairs, you'll find a generously sized primary bedroom complete with a walk-in closet and a private 4-piece ensuite. The convenience of second-floor laundry adds to the homes functionality. Additional features include a double car garage with direct access into the house and central air conditioning. Included in the rental are a stainless steel fridge, stove, built-in dishwasher, washer and dryer, central A/C, and all existing light fixtures. This home shows 10+ and is ideal for tenants seeking a clean, stylish, and comfortable place to call home. |
| Price | $3,700 |
| Taxes: | $0.00 |
| Occupancy: | Tenant |
| Address: | Upper - Sanderson Cres , Milton, L9T 8L9, Halton |
| Directions/Cross Streets: | Miller/Derry |
| Rooms: | 10 |
| Bedrooms: | 4 |
| Bedrooms +: | 0 |
| Family Room: | F |
| Basement: | Full |
| Furnished: | Unfu |
| Level/Floor | Room | Length(ft) | Width(ft) | Descriptions | |
| Room 1 | Main | Breakfast | 18.27 | 11.84 | Combined w/Kitchen, Breakfast Area |
| Room 2 | Main | Kitchen | 18.27 | 11.84 | Granite Counters, Backsplash, Tile Floor |
| Room 3 | Main | Great Roo | 16.6 | 15.61 | Hardwood Floor, Open Concept |
| Room 4 | Second | Primary B | 15.68 | 12.66 | Hardwood Floor, 4 Pc Ensuite, Walk-In Closet(s) |
| Room 5 | Second | Bedroom 2 | 15.15 | 11.05 | Hardwood Floor, Closet |
| Room 6 | Second | Bedroom 3 | 12.99 | 8.56 | Hardwood Floor, Closet |
| Room 7 | Second | Bedroom 4 | 11.94 | 10.23 | Hardwood Floor |
| Washroom Type | No. of Pieces | Level |
| Washroom Type 1 | 2 | Ground |
| Washroom Type 2 | 4 | Second |
| Washroom Type 3 | 4 | Second |
| Washroom Type 4 | 0 | |
| Washroom Type 5 | 0 |
| Total Area: | 0.00 |
| Approximatly Age: | 6-15 |
| Property Type: | Detached |
| Style: | 2-Storey |
| Exterior: | Brick, Stone |
| Garage Type: | Built-In |
| (Parking/)Drive: | Private |
| Drive Parking Spaces: | 4 |
| Park #1 | |
| Parking Type: | Private |
| Park #2 | |
| Parking Type: | Private |
| Pool: | None |
| Laundry Access: | Ensuite |
| Approximatly Age: | 6-15 |
| Property Features: | Hospital, Library |
| CAC Included: | N |
| Water Included: | N |
| Cabel TV Included: | N |
| Common Elements Included: | N |
| Heat Included: | N |
| Parking Included: | N |
| Condo Tax Included: | N |
| Building Insurance Included: | N |
| Fireplace/Stove: | N |
| Heat Type: | Forced Air |
| Central Air Conditioning: | Central Air |
| Central Vac: | N |
| Laundry Level: | Syste |
| Ensuite Laundry: | F |
| Elevator Lift: | False |
| Sewers: | Sewer |
| Utilities-Cable: | A |
| Utilities-Hydro: | A |
| Although the information displayed is believed to be accurate, no warranties or representations are made of any kind. |
| ZOLO REALTY |
|
|

Frank Gallo
Sales Representative
Dir:
416-433-5981
Bus:
647-479-8477
Fax:
647-479-8457
| Book Showing | Email a Friend |
Jump To:
At a Glance:
| Type: | Freehold - Detached |
| Area: | Halton |
| Municipality: | Milton |
| Neighbourhood: | 1027 - CL Clarke |
| Style: | 2-Storey |
| Approximate Age: | 6-15 |
| Beds: | 4 |
| Baths: | 3 |
| Fireplace: | N |
| Pool: | None |
Locatin Map:

