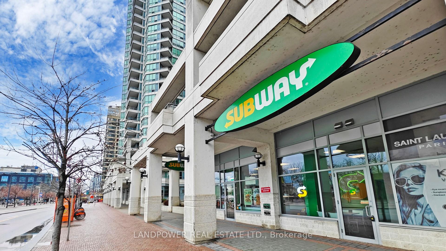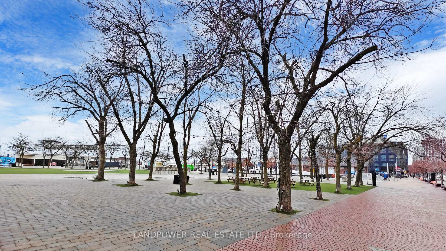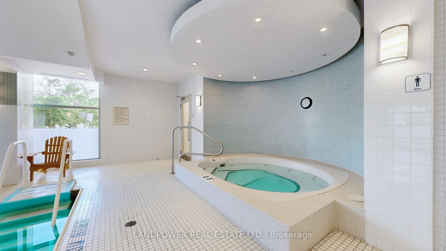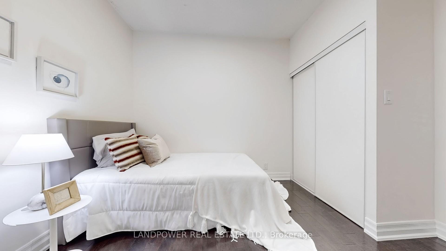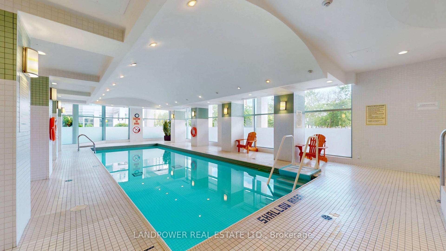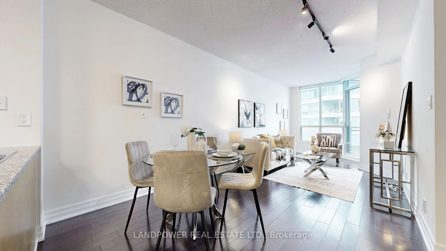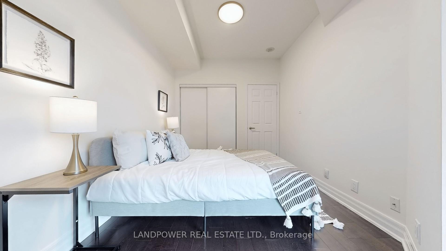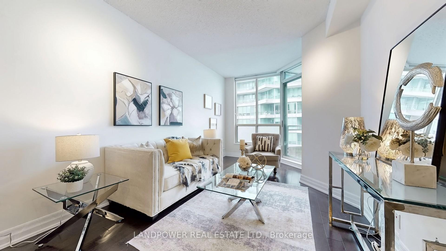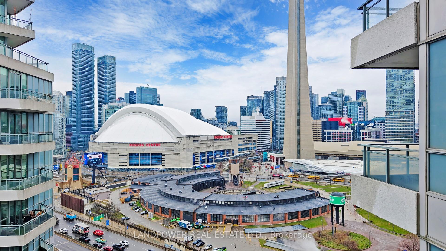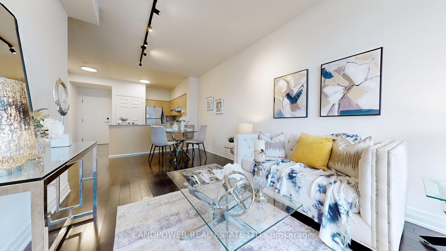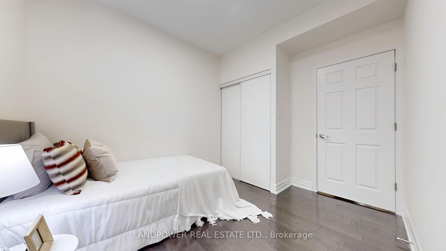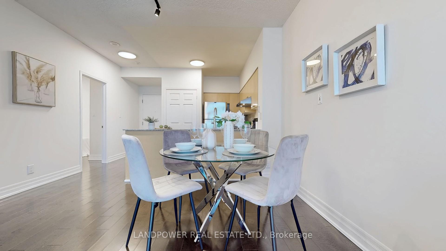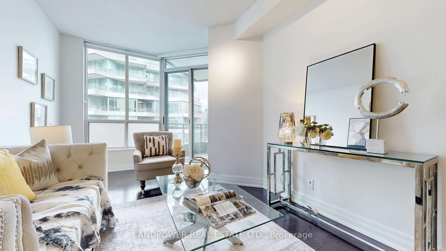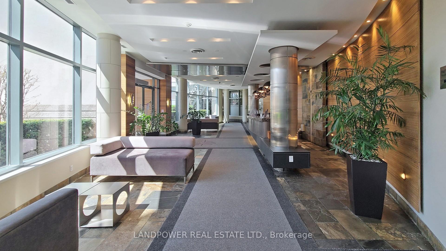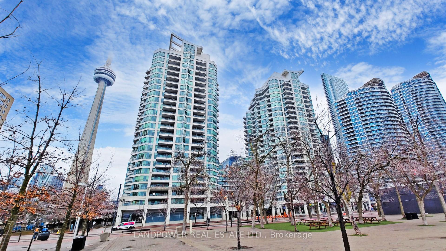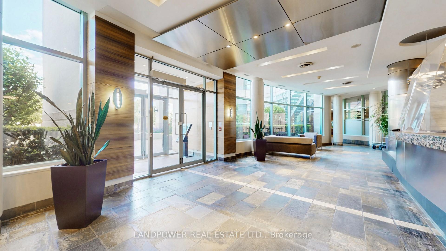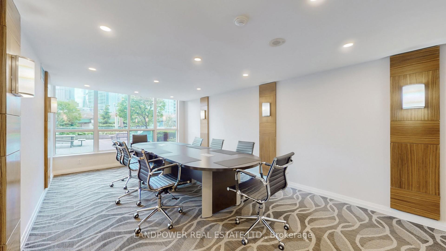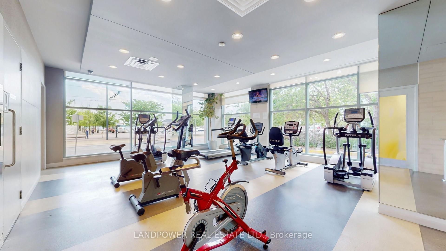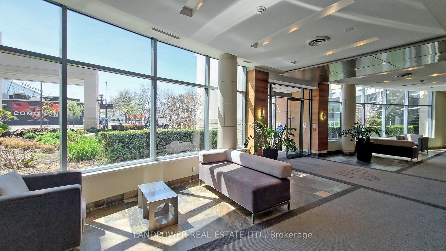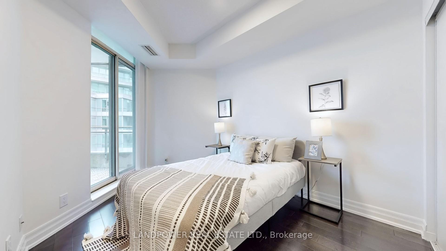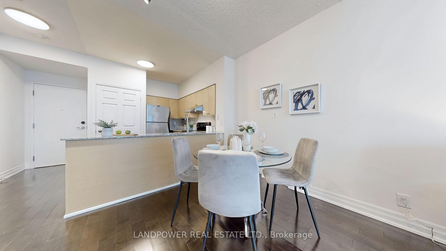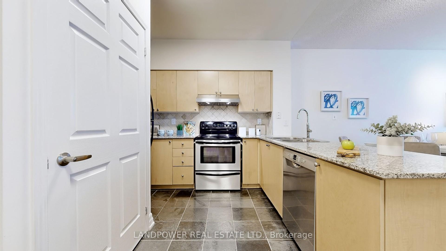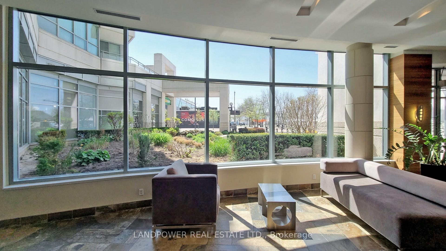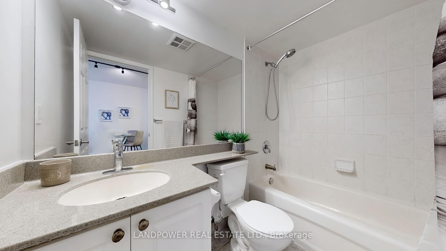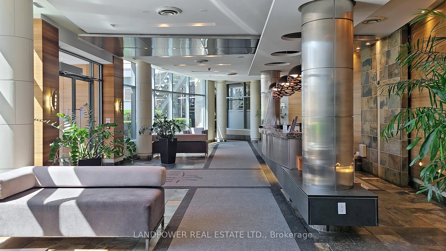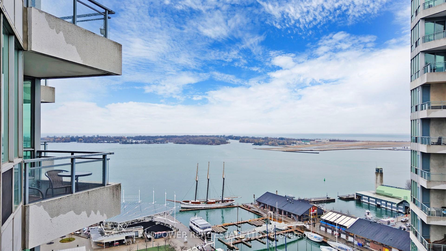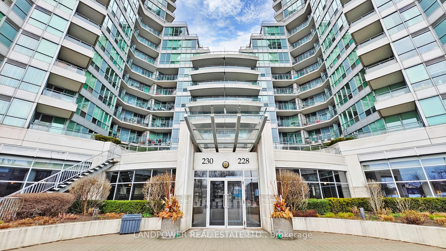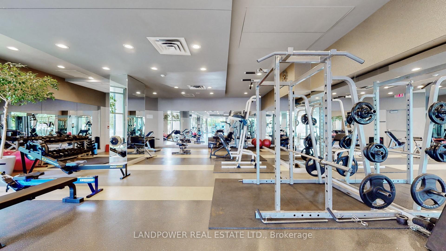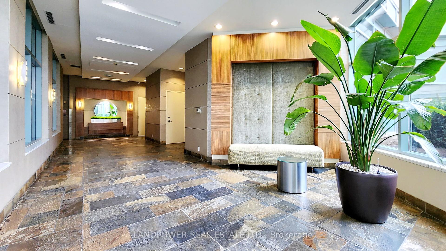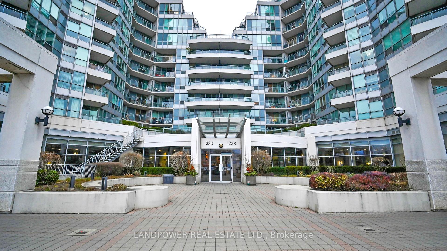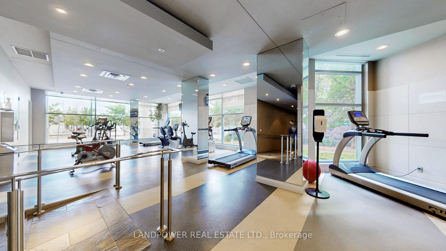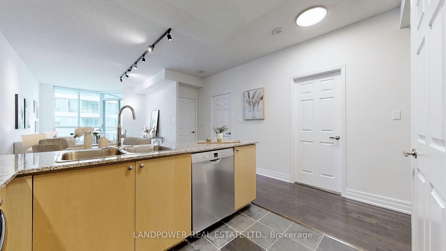$699,000
Available - For Sale
Listing ID: C12080282
228 Queens Quay West , Toronto, M5J 2X1, Toronto
| Wake up to Diamond, Unobstructed Waterfront Views on your South and CN Tower City View on your West! Rare Find, Well-Kept and Spacious 720 Sq Ft 1 Bedroom + Den Unit (Can be used as 2nd Bedroom). Freshly Painted Walls, Trims and Baseboards, and Newly Installed Light Fixtures. Maintenance Fee Includes Utilities Except for Cable/Internet. Top-of-the-Line Amenities: Indoor Pool, Fitness Center, 24-hour Concierge, Outdoor Barbecue Area, Guest Suites, Free Visitor Parking, Pet-Friendly Zone. TTC Streetcars at your door steps. Just minutes from U of T, Kensington Market, Queen West, the PATH, and Union Station, with quick highway access for effortless travel. Steps to Harbourfront Centres family events, tour boats, and vibrant art scene, plus a kid's playground in the parkette next door. It is surrounded by brand-new parks, running trails, and pet-friendly spaces. This is a rare lifestyle they simply dont make anymore. |
| Price | $699,000 |
| Taxes: | $3025.67 |
| Occupancy: | Vacant |
| Address: | 228 Queens Quay West , Toronto, M5J 2X1, Toronto |
| Postal Code: | M5J 2X1 |
| Province/State: | Toronto |
| Directions/Cross Streets: | Queens Quay / Lower Simcoe |
| Level/Floor | Room | Length(ft) | Width(ft) | Descriptions | |
| Room 1 | Flat | Living Ro | 16.4 | 9.48 | Hardwood Floor, Large Window, W/O To Balcony |
| Room 2 | Flat | Dining Ro | 16.4 | 9.48 | Hardwood Floor, Combined w/Living |
| Room 3 | Flat | Kitchen | 6.56 | 9.48 | Granite Counters, Tile Floor, Stainless Steel Appl |
| Room 4 | Flat | Primary B | 13.68 | 8.86 | Hardwood Floor, Closet, W/O To Balcony |
| Room 5 | Flat | Den | 9.68 | 8.2 | Hardwood Floor, Closet, Swing Doors |
| Washroom Type | No. of Pieces | Level |
| Washroom Type 1 | 4 | Flat |
| Washroom Type 2 | 0 | |
| Washroom Type 3 | 0 | |
| Washroom Type 4 | 0 | |
| Washroom Type 5 | 0 |
| Total Area: | 0.00 |
| Washrooms: | 1 |
| Heat Type: | Forced Air |
| Central Air Conditioning: | Central Air |
$
%
Years
This calculator is for demonstration purposes only. Always consult a professional
financial advisor before making personal financial decisions.
| Although the information displayed is believed to be accurate, no warranties or representations are made of any kind. |
| LANDPOWER REAL ESTATE LTD. |
|
|

Frank Gallo
Sales Representative
Dir:
416-433-5981
Bus:
647-479-8477
Fax:
647-479-8457
| Virtual Tour | Book Showing | Email a Friend |
Jump To:
At a Glance:
| Type: | Com - Condo Apartment |
| Area: | Toronto |
| Municipality: | Toronto C01 |
| Neighbourhood: | Waterfront Communities C1 |
| Style: | Apartment |
| Tax: | $3,025.67 |
| Maintenance Fee: | $721.67 |
| Beds: | 1+1 |
| Baths: | 1 |
| Fireplace: | N |
Locatin Map:
Payment Calculator:

