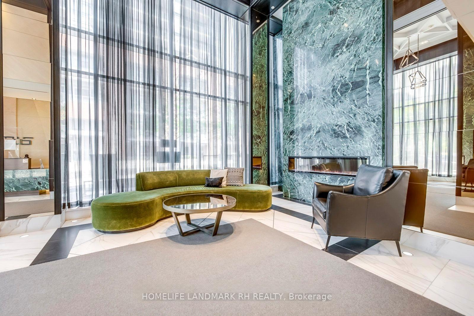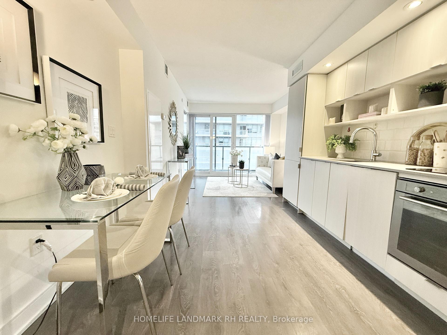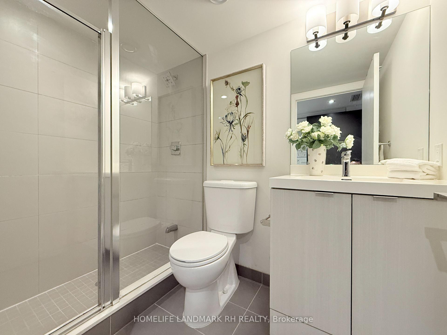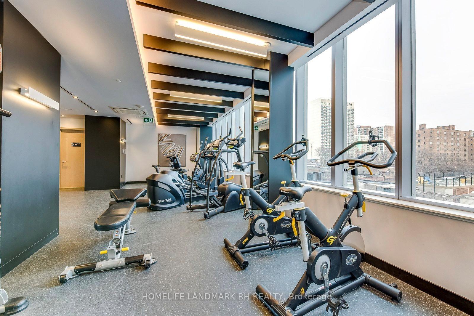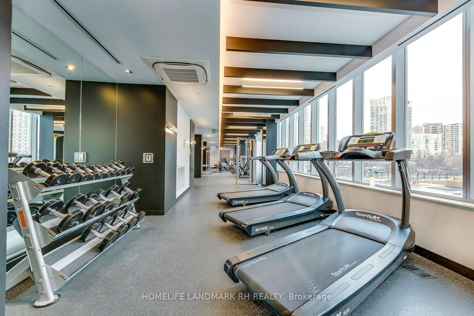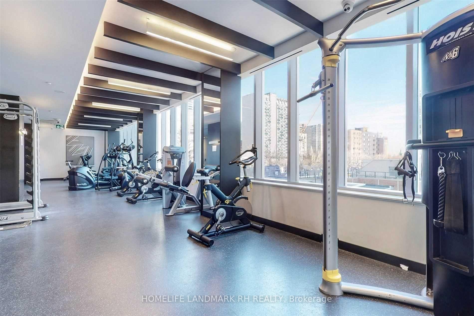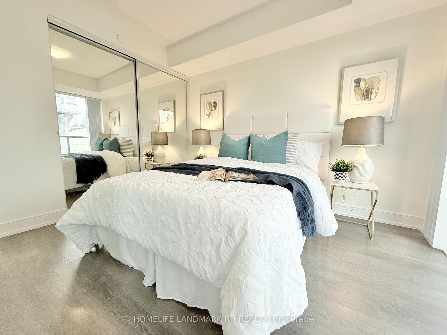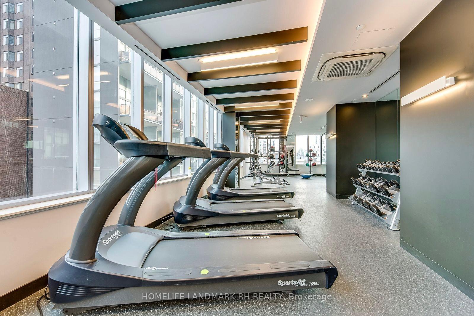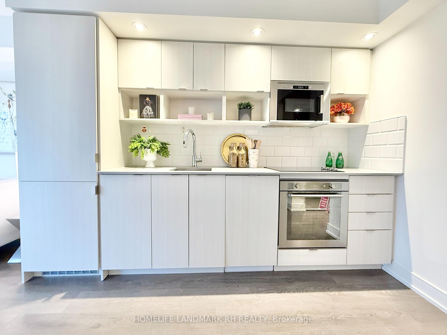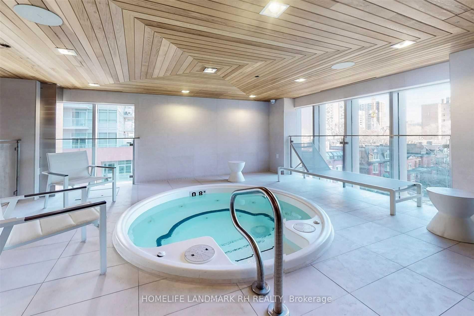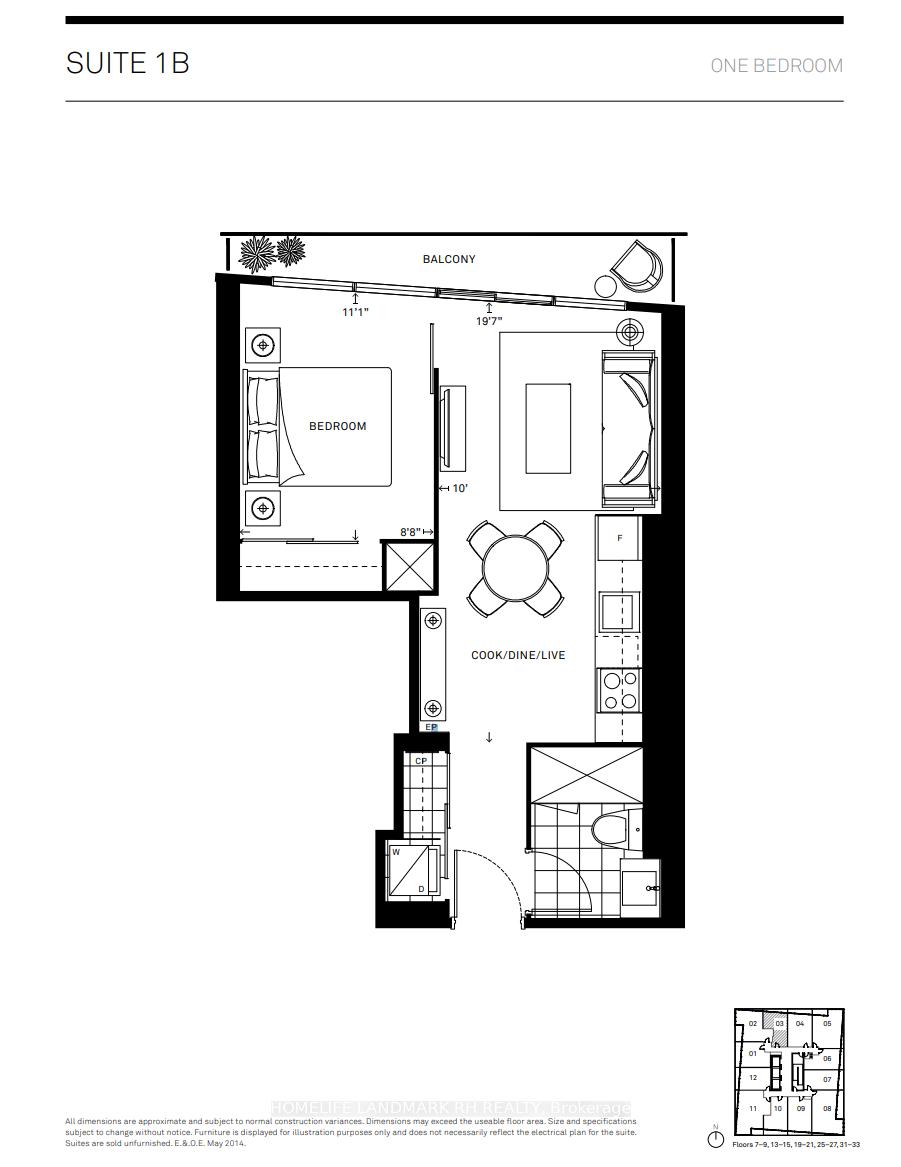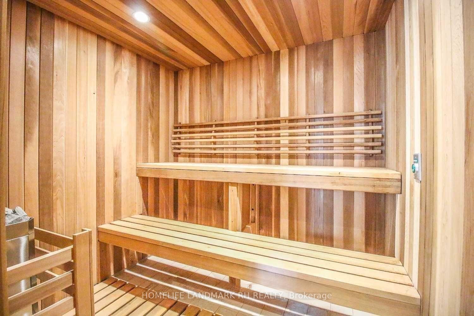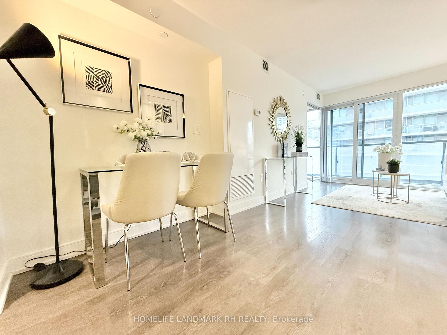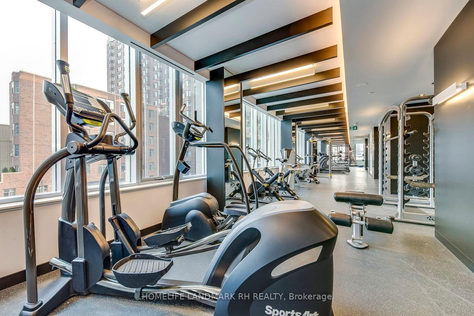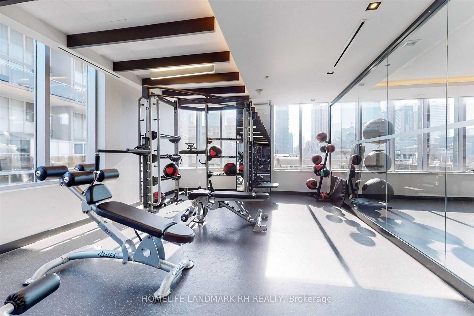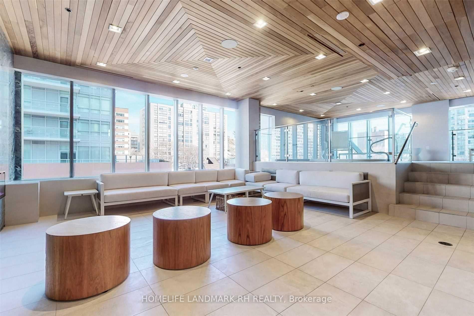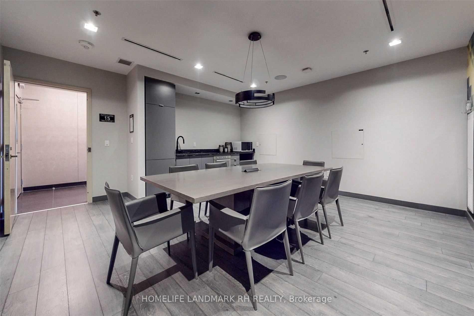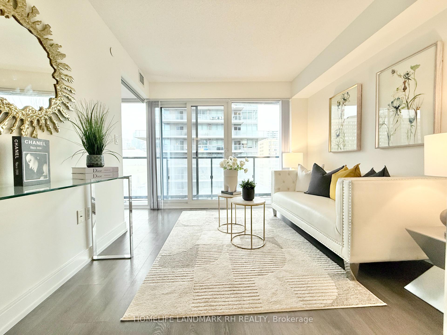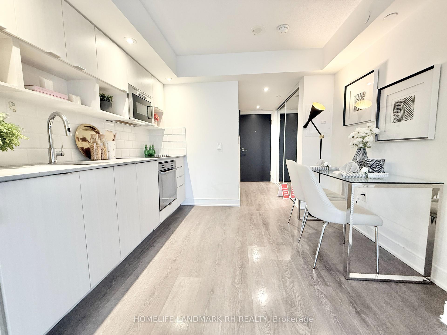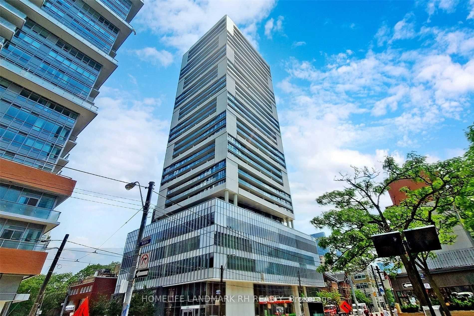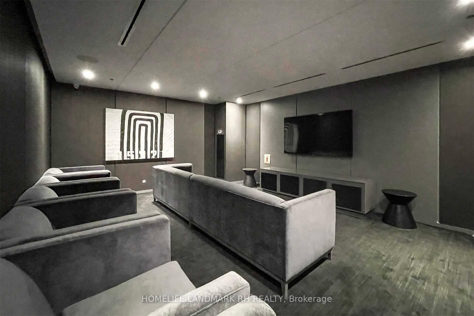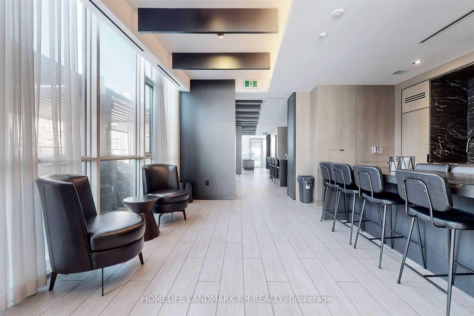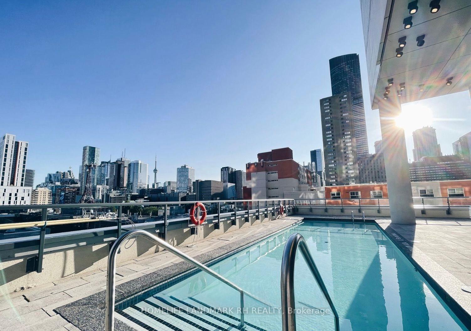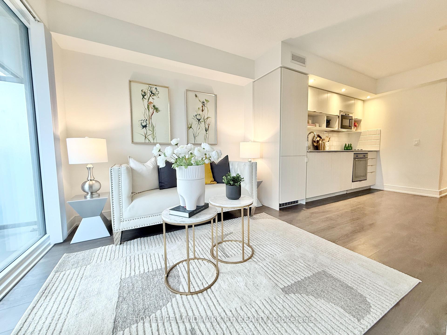$428,000
Available - For Sale
Listing ID: C12080285
89 Mcgill Stre , Toronto, M5B 0B1, Toronto
| Outstanding starter home or investment opportunity in central downtown location! Open concept floor plan w/Floor to Ceiling windows and laminate flooring throughout. Modern kitchen w/quartz countertop, backsplash, valance lighting and B/I Appliances. Large bedroom w/4 Piece bath, large closet and floor to ceiling windows. 24 Hr Concierge, Gym, Party Room and Jacuzzi, Dining Room, Outdoor Patio & Pool, Sauna, Media Room and Games Room. Steps To T.T.C College Subway, U Of T, George Brown, Toronto Metropolitan University, Loblaws Grocery Store, Shoppes At College Park, The Eaton Centre, Yonge-Dundas Square, Movie Theatres, Lounges and Restaurants. Minutes To Hospital Row and The Financial District. |
| Price | $428,000 |
| Taxes: | $1895.51 |
| Occupancy: | Vacant |
| Address: | 89 Mcgill Stre , Toronto, M5B 0B1, Toronto |
| Postal Code: | M5B 0B1 |
| Province/State: | Toronto |
| Directions/Cross Streets: | Church/Carlton |
| Level/Floor | Room | Length(ft) | Width(ft) | Descriptions | |
| Room 1 | Main | Living Ro | 19.58 | 10 | W/O To Balcony, Window Floor to Ceil, Laminate |
| Room 2 | Main | Dining Ro | 19.58 | 10 | Open Concept, Combined w/Living, Laminate |
| Room 3 | Main | Kitchen | 19.58 | 10 | Quartz Counter, Backsplash, B/I Appliances |
| Room 4 | Main | Primary B | 11.15 | 8.69 | 4 Pc Bath, Large Closet, Laminate |
| Washroom Type | No. of Pieces | Level |
| Washroom Type 1 | 4 | |
| Washroom Type 2 | 0 | |
| Washroom Type 3 | 0 | |
| Washroom Type 4 | 0 | |
| Washroom Type 5 | 0 |
| Total Area: | 0.00 |
| Washrooms: | 1 |
| Heat Type: | Forced Air |
| Central Air Conditioning: | Central Air |
$
%
Years
This calculator is for demonstration purposes only. Always consult a professional
financial advisor before making personal financial decisions.
| Although the information displayed is believed to be accurate, no warranties or representations are made of any kind. |
| HOMELIFE LANDMARK RH REALTY |
|
|

Frank Gallo
Sales Representative
Dir:
416-433-5981
Bus:
647-479-8477
Fax:
647-479-8457
| Book Showing | Email a Friend |
Jump To:
At a Glance:
| Type: | Com - Condo Apartment |
| Area: | Toronto |
| Municipality: | Toronto C08 |
| Neighbourhood: | Church-Yonge Corridor |
| Style: | Apartment |
| Tax: | $1,895.51 |
| Maintenance Fee: | $389.26 |
| Beds: | 1 |
| Baths: | 1 |
| Fireplace: | N |
Locatin Map:
Payment Calculator:

