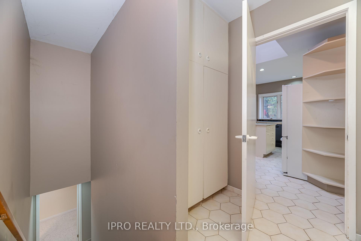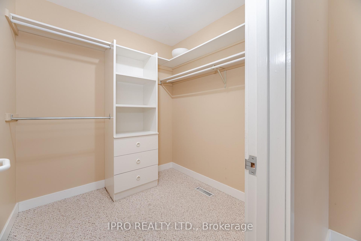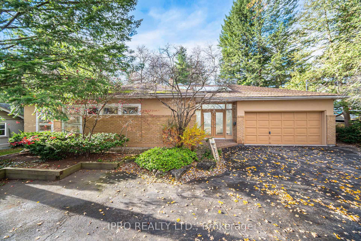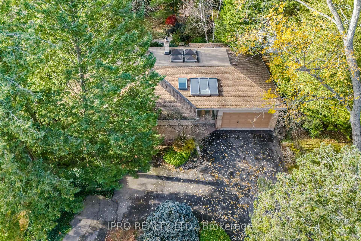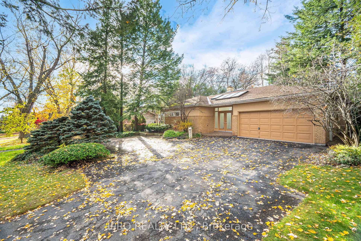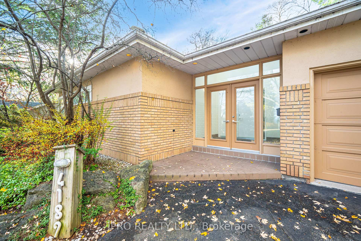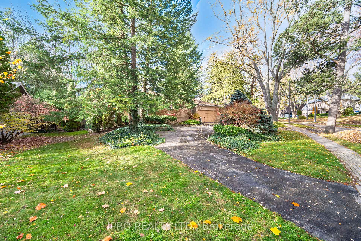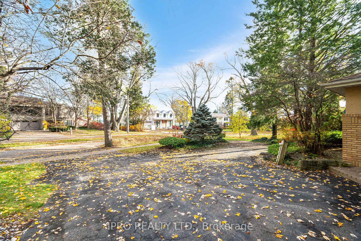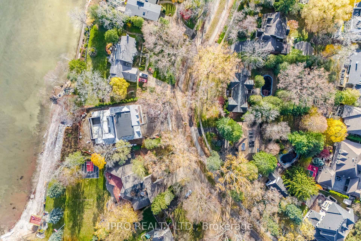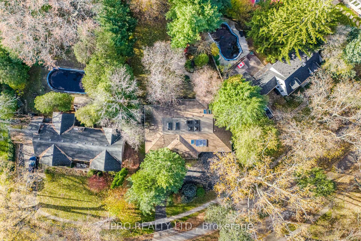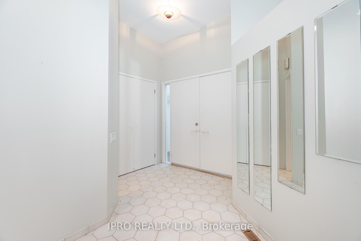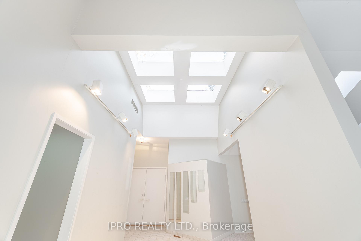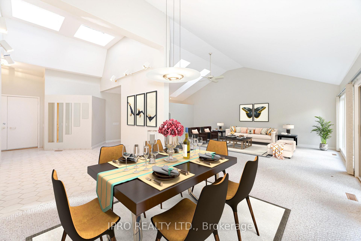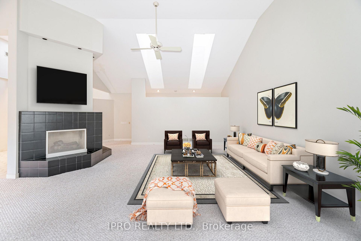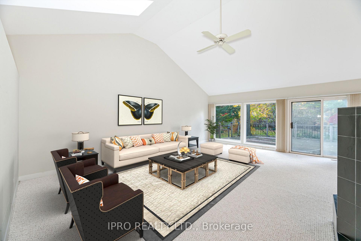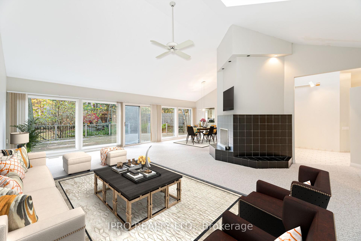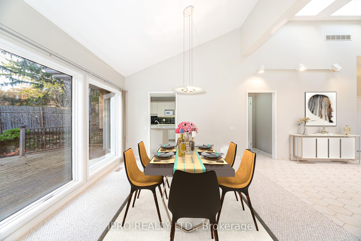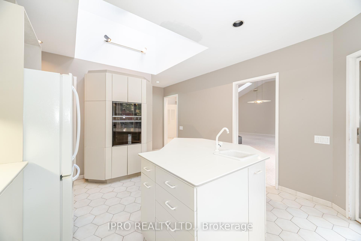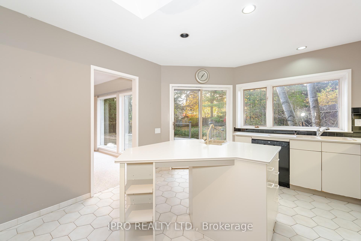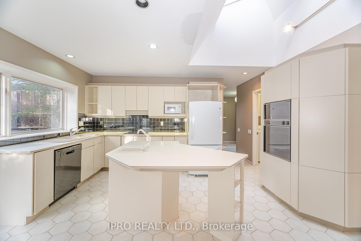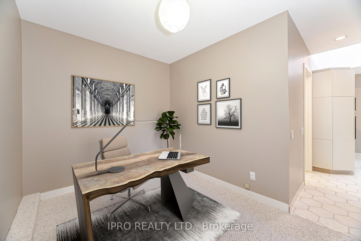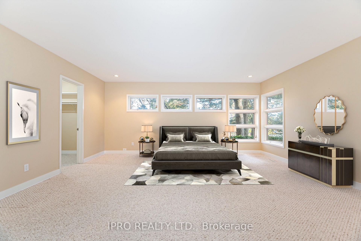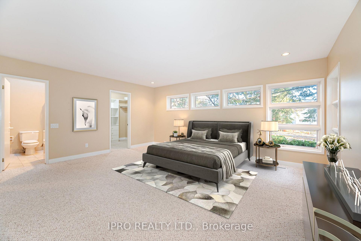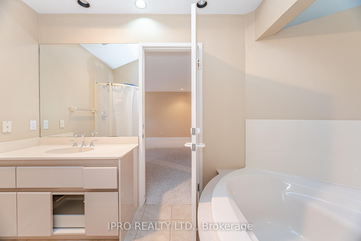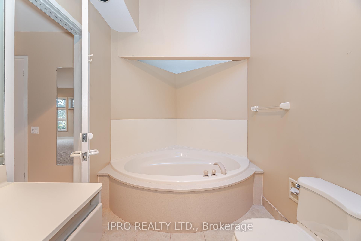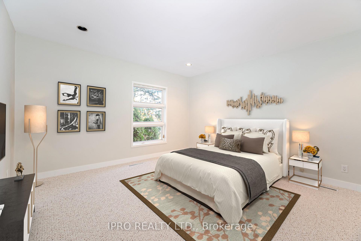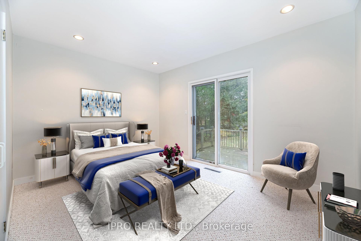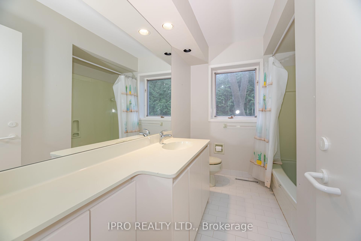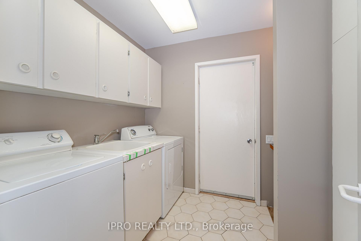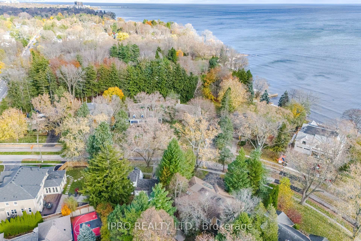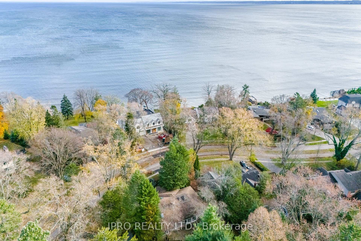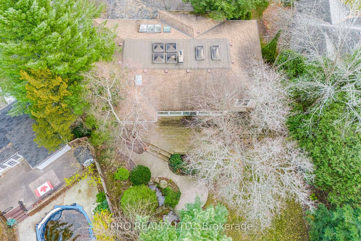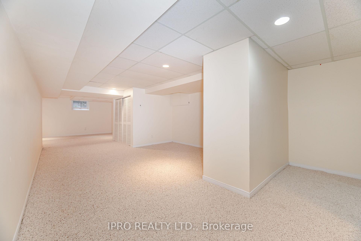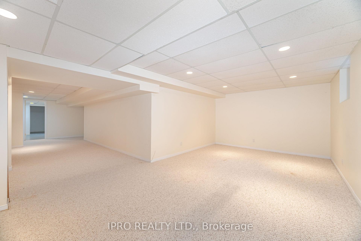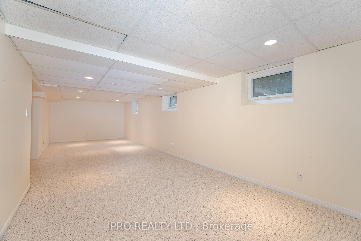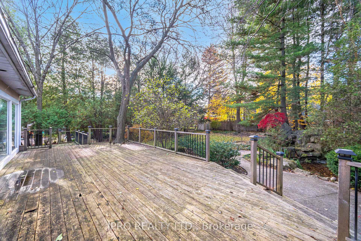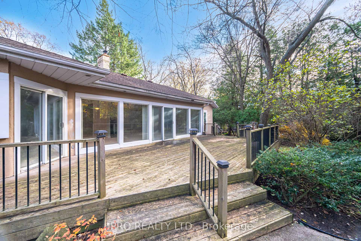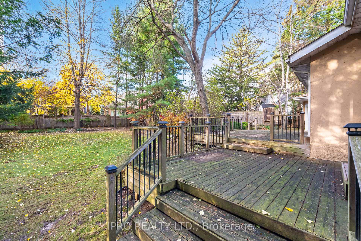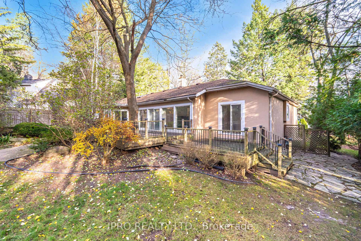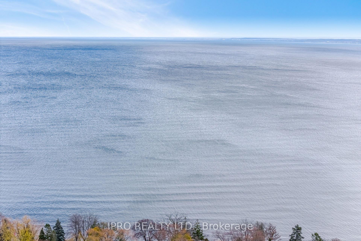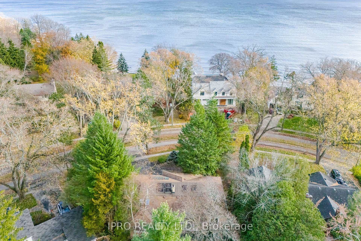$2,999,000
Available - For Sale
Listing ID: W10929407
4189 Inglewood Driv , Burlington, L7L 1E3, Halton
| Experience the charm of 4189 Inglewood Drive, a hidden gem located in the desirable Shoreacres neighbourhood of Burlington. Situated within the prestigous Tuck/Nelson school district, this exceptional home offers a rare opportunity to live in one of the most desirable areas in the city. Boasting just over 1/3 of an acre, with an impressive 100 feet of frontage, this property is perfectly positioned on one of the most coveted streets south of Lakeshore Rd in Burlington. This bungalow features open concept layout with vaulted ceilings providing ample living space for you and your family. With 3 bedrooms and 2.5 bathrooms, there is plenty of room to accommodate your lifestyle needs. Skylights on main floor with an office and laundry. Walkout to a large deck overlooking a private yard surrounded by beautiful gardens. Whether you are looking to renovate and update the current home or start fresh and build your dream residence the possibilities are endless. The combination of location and size makes this property truly unique and highly desirable. Act swiftly to secure this exceptional property and turn your vision into reality in this sought-after neighborhood. |
| Price | $2,999,000 |
| Taxes: | $9398.00 |
| Occupancy: | Vacant |
| Address: | 4189 Inglewood Driv , Burlington, L7L 1E3, Halton |
| Acreage: | < .50 |
| Directions/Cross Streets: | Lakeshore Rd/Belvenia Rd |
| Rooms: | 7 |
| Rooms +: | 1 |
| Bedrooms: | 3 |
| Bedrooms +: | 1 |
| Family Room: | T |
| Basement: | Finished, Full |
| Level/Floor | Room | Length(ft) | Width(ft) | Descriptions | |
| Room 1 | Main | Living Ro | 22.99 | 18.89 | Broadloom, Open Concept |
| Room 2 | Main | Dining Ro | 13.97 | 11.97 | Broadloom, W/O To Deck |
| Room 3 | Main | Kitchen | 15.97 | 9.97 | |
| Room 4 | Main | Office | 7.97 | 10.59 | Broadloom |
| Room 5 | Main | Primary B | 15.97 | 17.97 | Broadloom, 4 Pc Ensuite |
| Room 6 | Main | Bedroom 2 | 15.97 | 12.99 | Broadloom |
| Room 7 | Main | Bedroom 3 | 12.99 | 9.97 | Broadloom, W/O To Deck |
| Room 8 | Basement | Recreatio | 25.98 | 10.99 | Broadloom |
| Room 9 | Basement | Common Ro | 17.97 | 9.97 | |
| Room 10 | Basement | Other | 13.97 | 17.97 |
| Washroom Type | No. of Pieces | Level |
| Washroom Type 1 | 2 | Main |
| Washroom Type 2 | 4 | Main |
| Washroom Type 3 | 4 | Main |
| Washroom Type 4 | 0 | |
| Washroom Type 5 | 0 |
| Total Area: | 0.00 |
| Approximatly Age: | 51-99 |
| Property Type: | Detached |
| Style: | Bungalow |
| Exterior: | Brick |
| Garage Type: | Attached |
| (Parking/)Drive: | Circular D |
| Drive Parking Spaces: | 6 |
| Park #1 | |
| Parking Type: | Circular D |
| Park #2 | |
| Parking Type: | Circular D |
| Pool: | None |
| Approximatly Age: | 51-99 |
| Approximatly Square Footage: | 2000-2500 |
| Property Features: | Arts Centre, Hospital |
| CAC Included: | N |
| Water Included: | N |
| Cabel TV Included: | N |
| Common Elements Included: | N |
| Heat Included: | N |
| Parking Included: | N |
| Condo Tax Included: | N |
| Building Insurance Included: | N |
| Fireplace/Stove: | N |
| Heat Type: | Forced Air |
| Central Air Conditioning: | Central Air |
| Central Vac: | N |
| Laundry Level: | Syste |
| Ensuite Laundry: | F |
| Sewers: | Sewer |
$
%
Years
This calculator is for demonstration purposes only. Always consult a professional
financial advisor before making personal financial decisions.
| Although the information displayed is believed to be accurate, no warranties or representations are made of any kind. |
| IPRO REALTY LTD. |
|
|

Frank Gallo
Sales Representative
Dir:
416-433-5981
Bus:
647-479-8477
Fax:
647-479-8457
| Virtual Tour | Book Showing | Email a Friend |
Jump To:
At a Glance:
| Type: | Freehold - Detached |
| Area: | Halton |
| Municipality: | Burlington |
| Neighbourhood: | Shoreacres |
| Style: | Bungalow |
| Approximate Age: | 51-99 |
| Tax: | $9,398 |
| Beds: | 3+1 |
| Baths: | 3 |
| Fireplace: | N |
| Pool: | None |
Locatin Map:
Payment Calculator:

