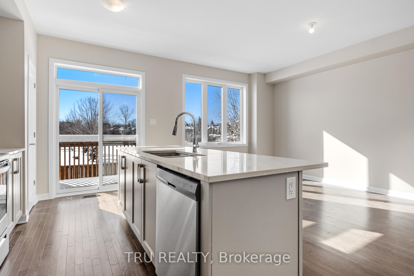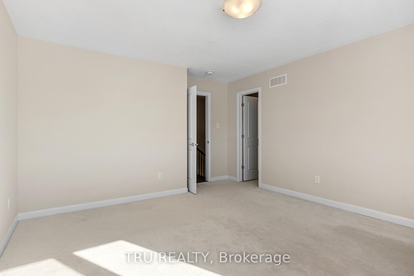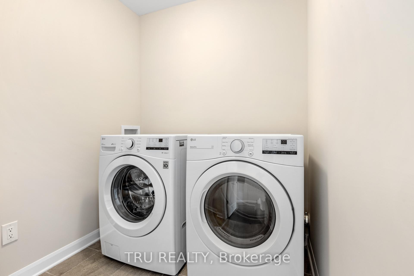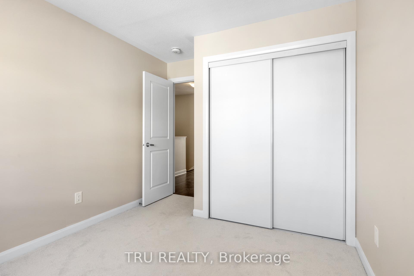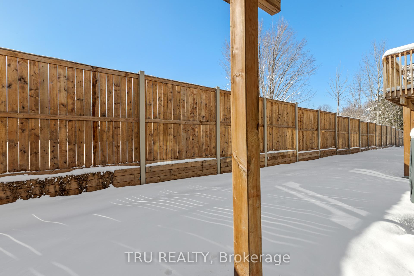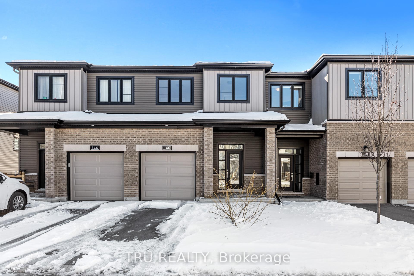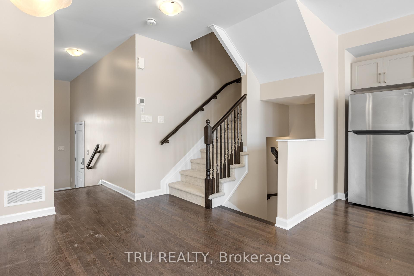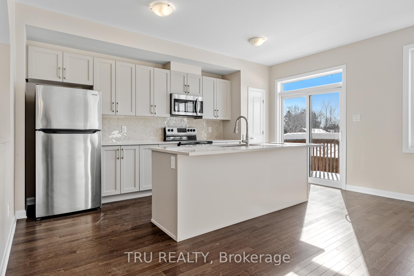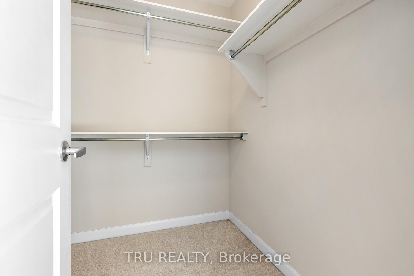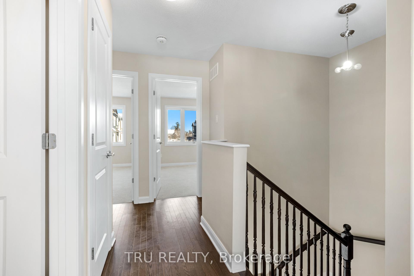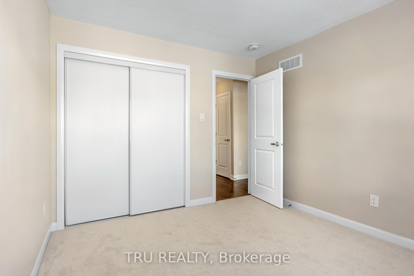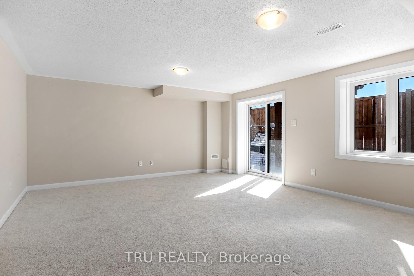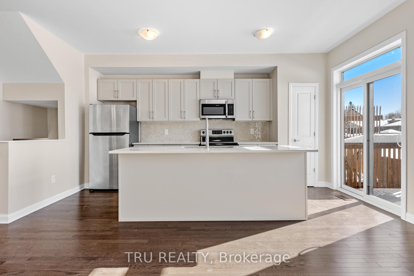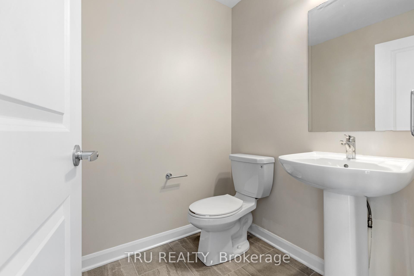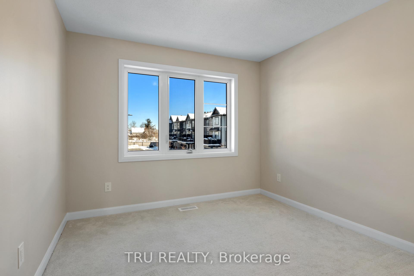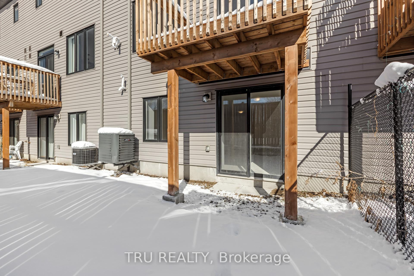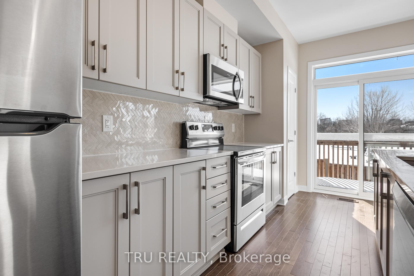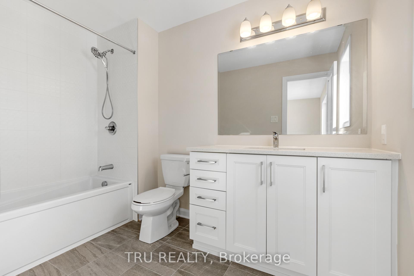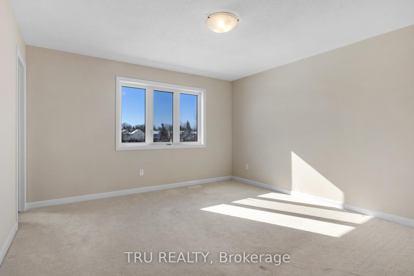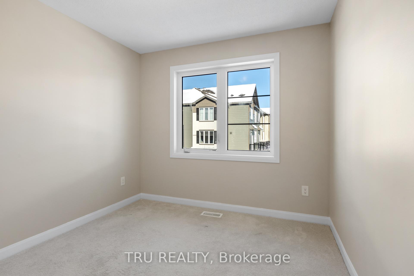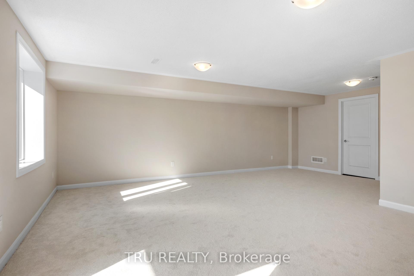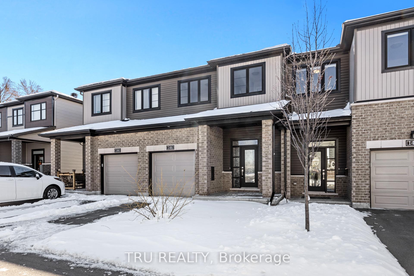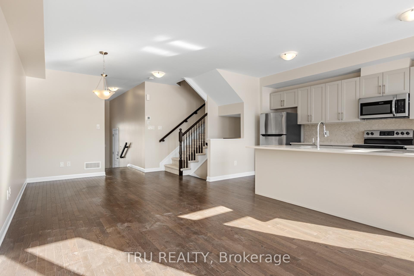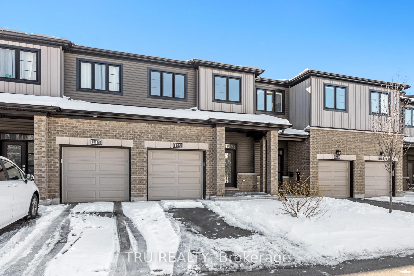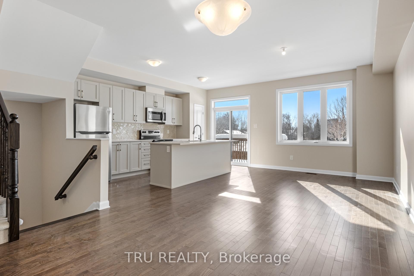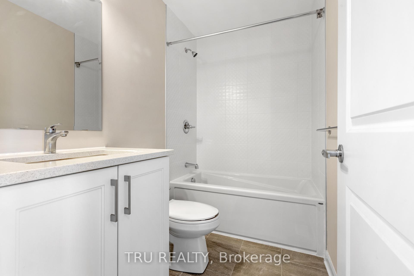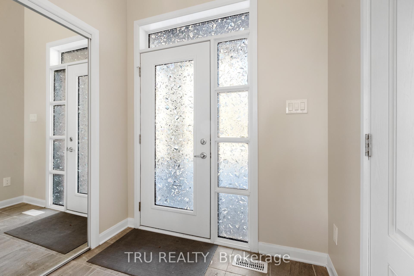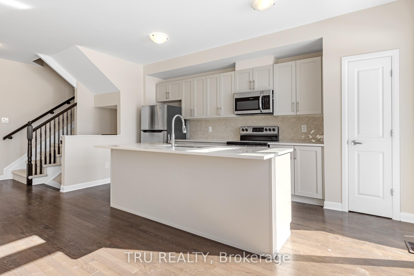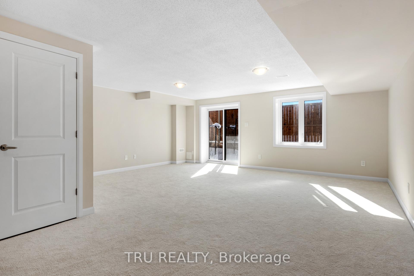$659,000
Available - For Sale
Listing ID: X12080346
146 Attwell Priv , Kanata, K2K 0P6, Ottawa
| Welcome to this remarkable freehold townhouse with a bright, fully finished walk-out basement, nestled in a quiet and family-oriented neighborhood. Located in a highly sought-after area, famous Morgan's Grant, this home offers easy access to top-rated schools within walking distance, nearby shopping centers, and the city's vibrant high-tech sector just minutes away. The main floor features 9-ft ceilings and a spacious open-concept layout, including a powder room, a generous living and dining area, and a modern kitchen all overlooking a serene park-like setting with no rear neighbors. The private, fully fenced backyard enhances both comfort and security. Upstairs, you will find a large primary bedroom with an ensuite bathroom, two additional well-sized bedrooms, a full bathroom, and the added convenience of second-floor laundry. The sun-filled walk-out basement offers extra living space perfect for a family room, home office, or guest suite. This home includes stainless steel appliances in full working condition ready for you to move in and enjoy. Move-in ready! |
| Price | $659,000 |
| Taxes: | $3742.00 |
| Assessment Year: | 2024 |
| Occupancy: | Vacant |
| Address: | 146 Attwell Priv , Kanata, K2K 0P6, Ottawa |
| Directions/Cross Streets: | March Rd and Klondike |
| Rooms: | 12 |
| Bedrooms: | 3 |
| Bedrooms +: | 0 |
| Family Room: | T |
| Basement: | Finished wit |
| Level/Floor | Room | Length(ft) | Width(ft) | Descriptions | |
| Room 1 | Ground | Living Ro | 23.26 | 11.64 | Above Grade Window, Combined w/Family, Combined w/Kitchen |
| Room 2 | Ground | Kitchen | 8.5 | 16.14 | |
| Room 3 | Ground | Bathroom | 5.18 | 5.84 | 2 Pc Bath |
| Room 4 | Second | Primary B | 13.94 | 13.02 | 4 Pc Ensuite, Walk-In Closet(s) |
| Room 5 | Second | Bathroom | 6.04 | 9.91 | 4 Pc Ensuite |
| Room 6 | Second | Bathroom | 4.92 | 7.84 | 4 Pc Bath |
| Room 7 | Second | Bedroom 2 | 9.12 | 10.07 | |
| Room 8 | Second | Bedroom 3 | 9.97 | 11.12 | |
| Room 9 | Second | Laundry | 6 | 5.9 | |
| Room 10 | Basement | Family Ro | 22.47 | 19.52 | Walk-Out |
| Washroom Type | No. of Pieces | Level |
| Washroom Type 1 | 4 | |
| Washroom Type 2 | 4 | |
| Washroom Type 3 | 2 | |
| Washroom Type 4 | 0 | |
| Washroom Type 5 | 0 |
| Total Area: | 0.00 |
| Property Type: | Att/Row/Townhouse |
| Style: | 2-Storey |
| Exterior: | Brick Front |
| Garage Type: | Attached |
| (Parking/)Drive: | Private |
| Drive Parking Spaces: | 1 |
| Park #1 | |
| Parking Type: | Private |
| Park #2 | |
| Parking Type: | Private |
| Pool: | None |
| Approximatly Square Footage: | 1100-1500 |
| CAC Included: | N |
| Water Included: | N |
| Cabel TV Included: | N |
| Common Elements Included: | N |
| Heat Included: | N |
| Parking Included: | N |
| Condo Tax Included: | N |
| Building Insurance Included: | N |
| Fireplace/Stove: | N |
| Heat Type: | Forced Air |
| Central Air Conditioning: | Central Air |
| Central Vac: | N |
| Laundry Level: | Syste |
| Ensuite Laundry: | F |
| Elevator Lift: | False |
| Sewers: | Sewer |
$
%
Years
This calculator is for demonstration purposes only. Always consult a professional
financial advisor before making personal financial decisions.
| Although the information displayed is believed to be accurate, no warranties or representations are made of any kind. |
| TRU REALTY |
|
|

Frank Gallo
Sales Representative
Dir:
416-433-5981
Bus:
647-479-8477
Fax:
647-479-8457
| Book Showing | Email a Friend |
Jump To:
At a Glance:
| Type: | Freehold - Att/Row/Townhouse |
| Area: | Ottawa |
| Municipality: | Kanata |
| Neighbourhood: | 9008 - Kanata - Morgan's Grant/South March |
| Style: | 2-Storey |
| Tax: | $3,742 |
| Beds: | 3 |
| Baths: | 3 |
| Fireplace: | N |
| Pool: | None |
Locatin Map:
Payment Calculator:

