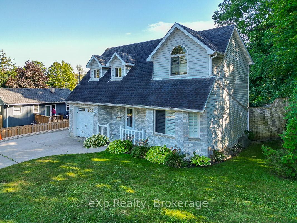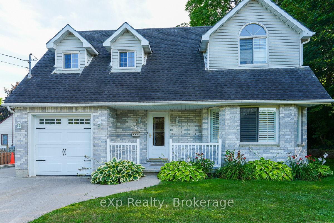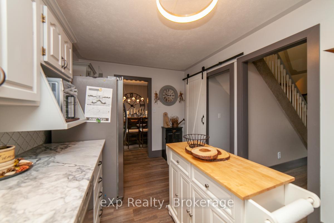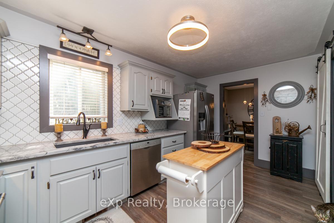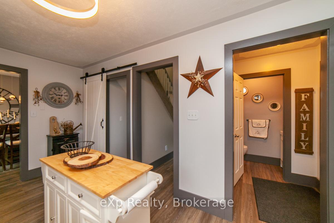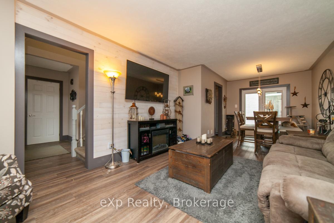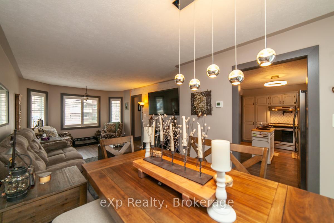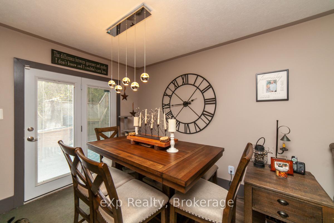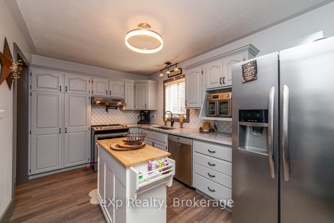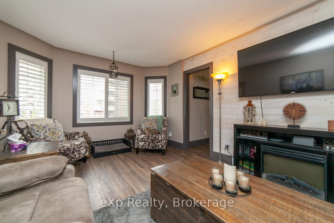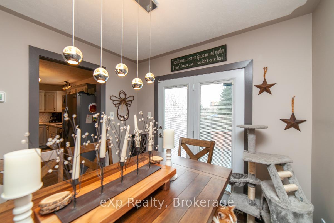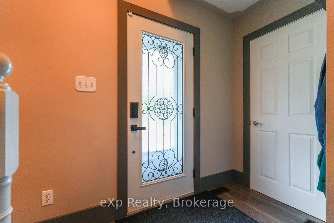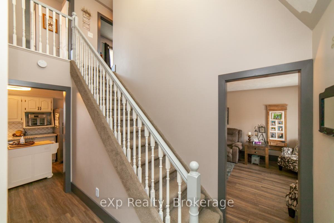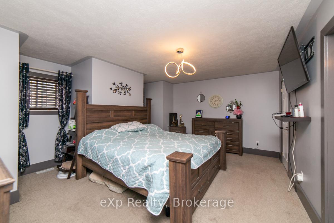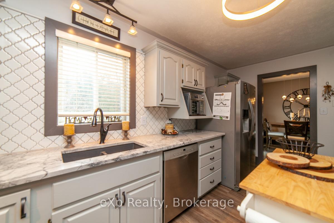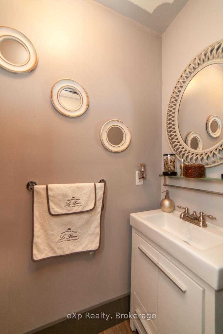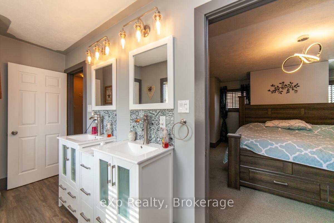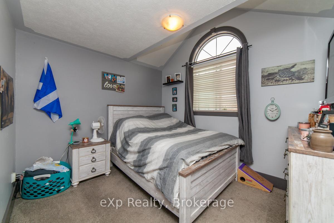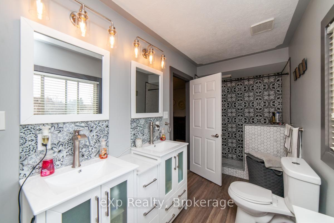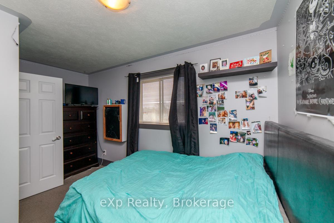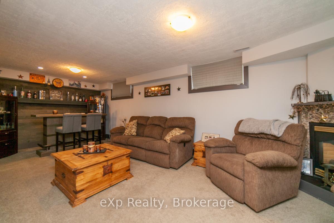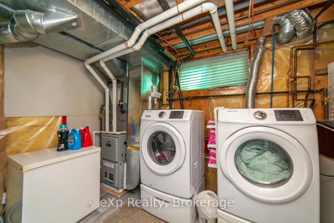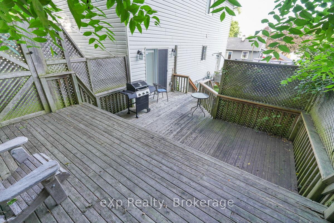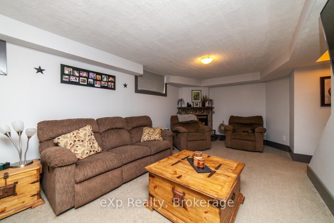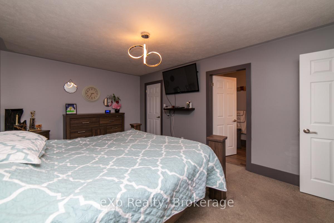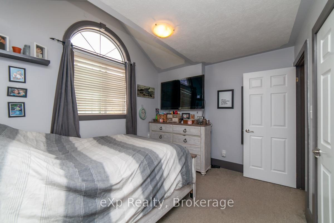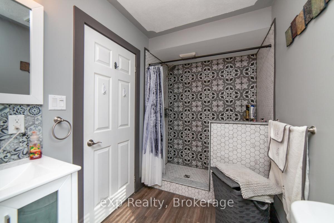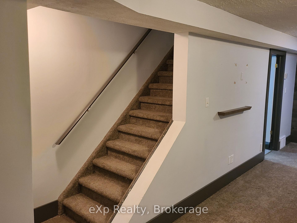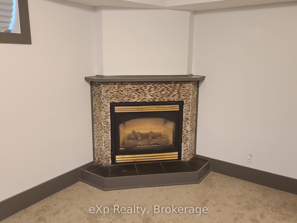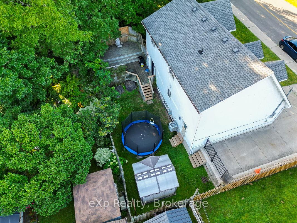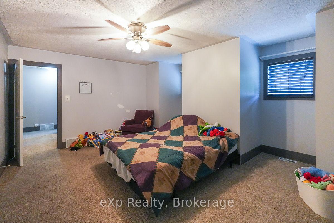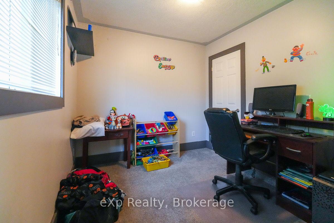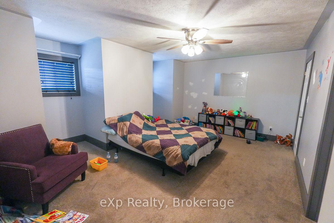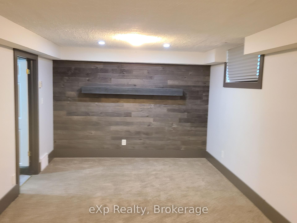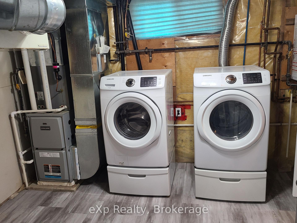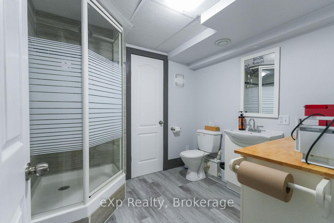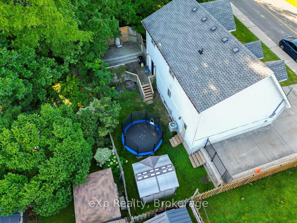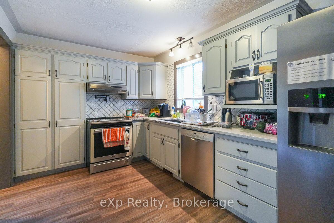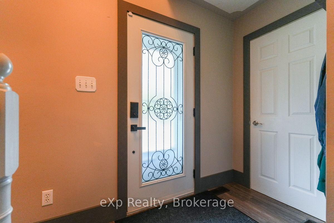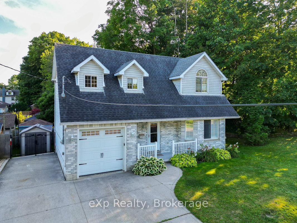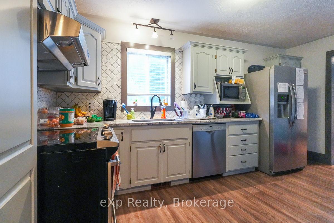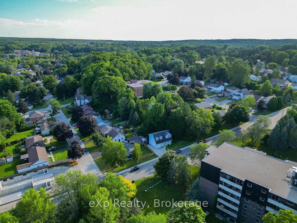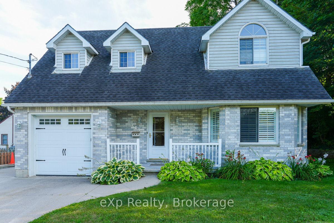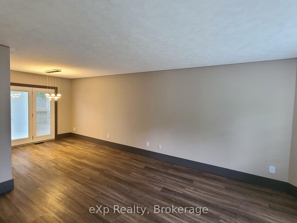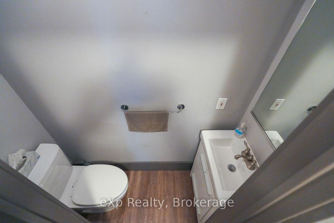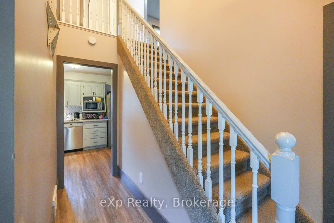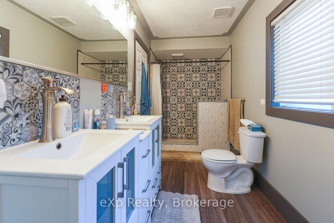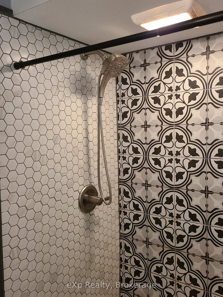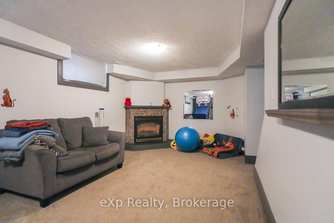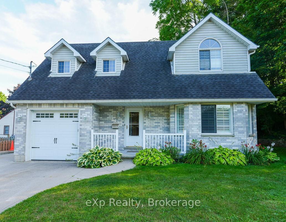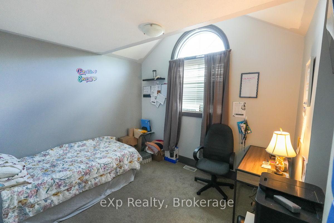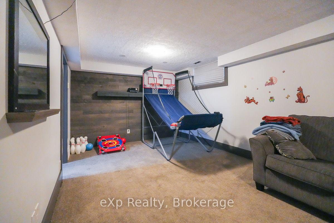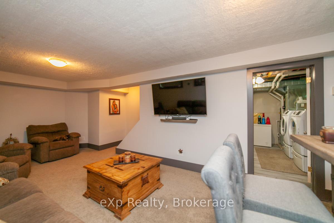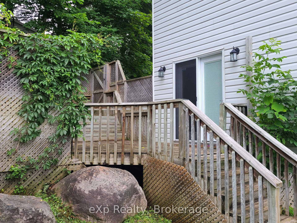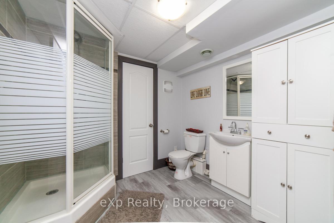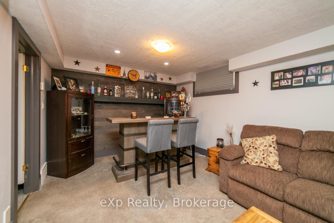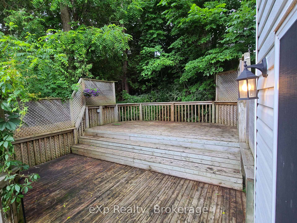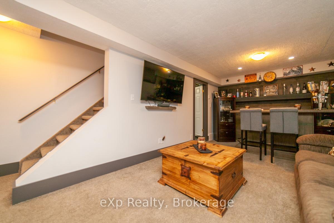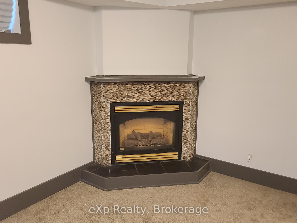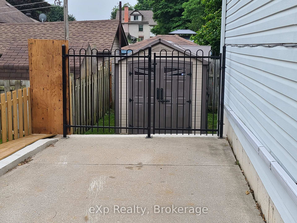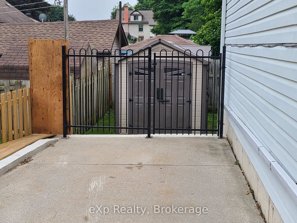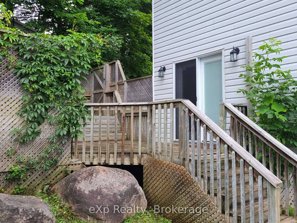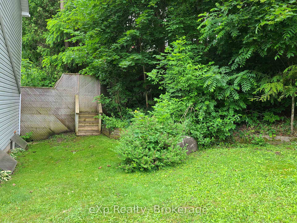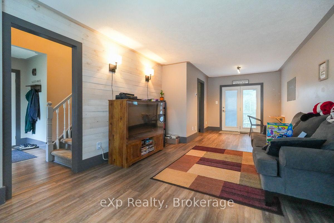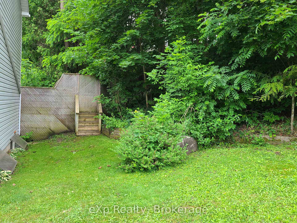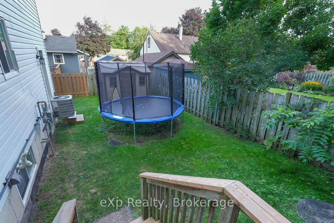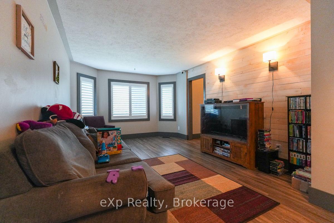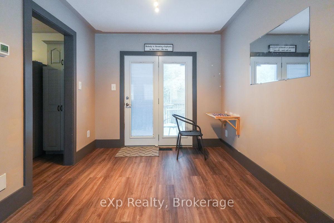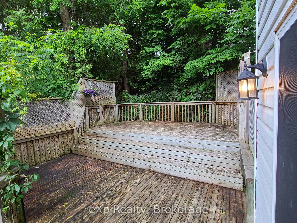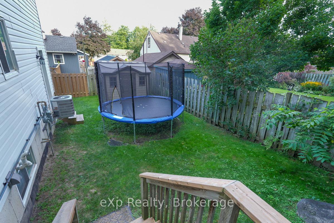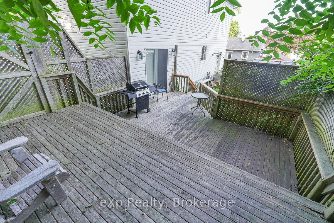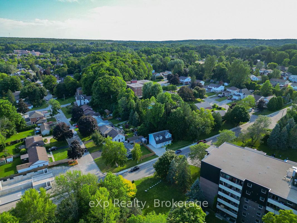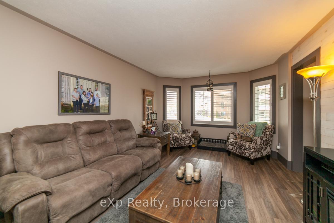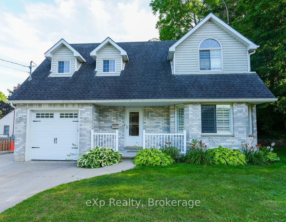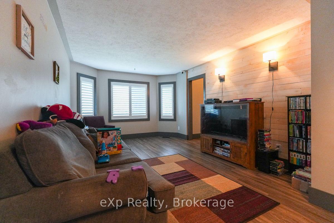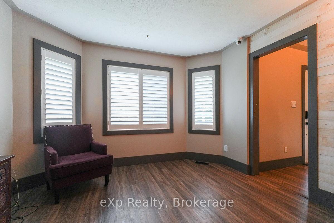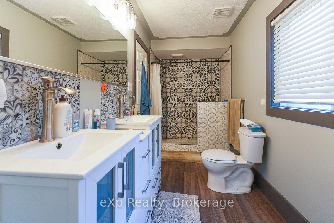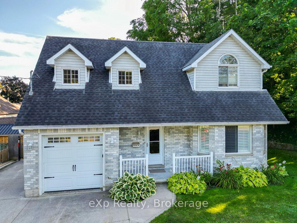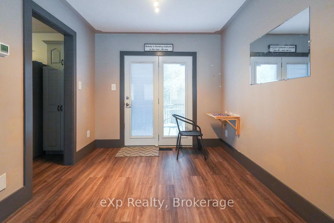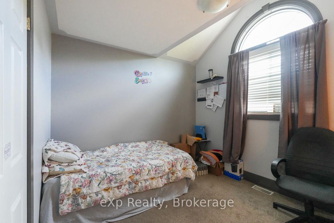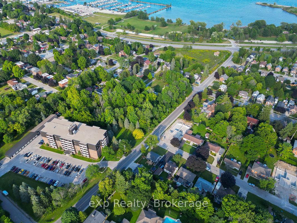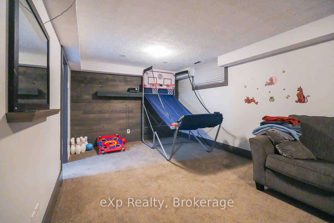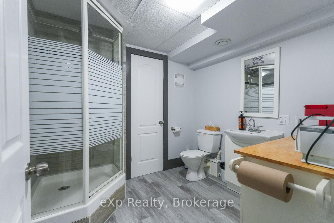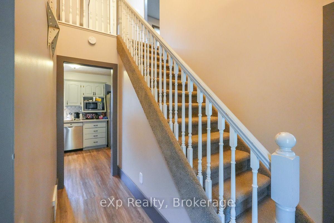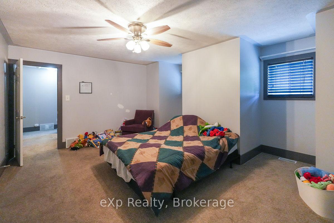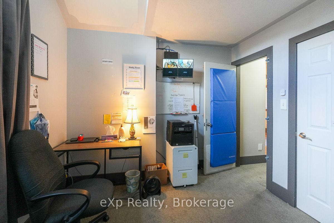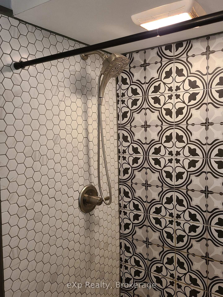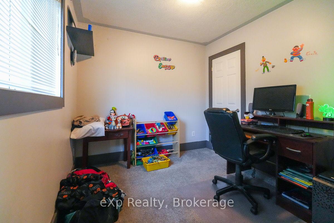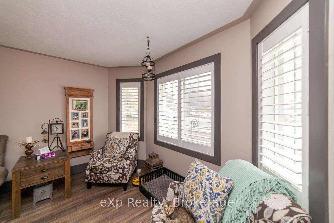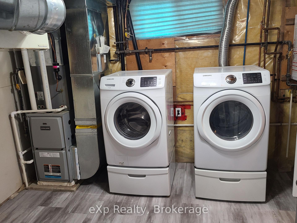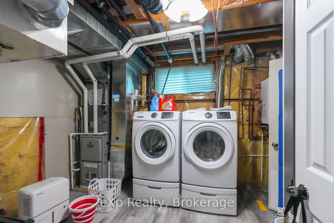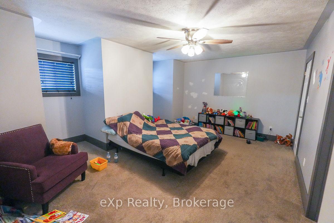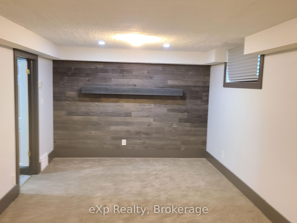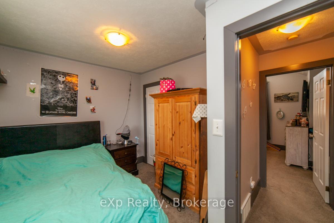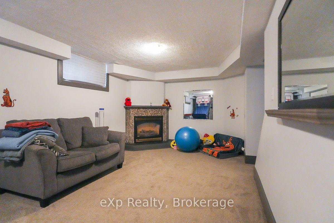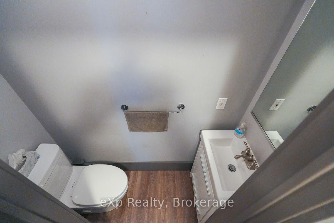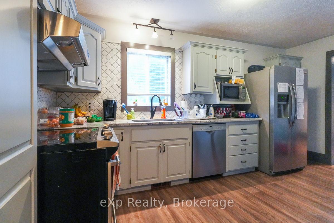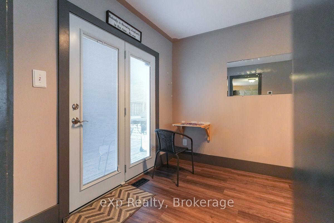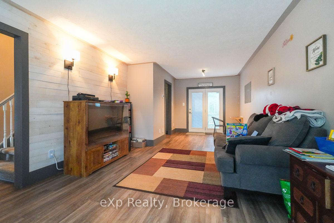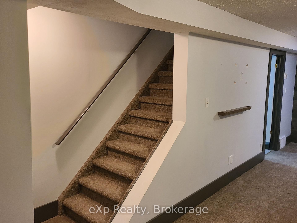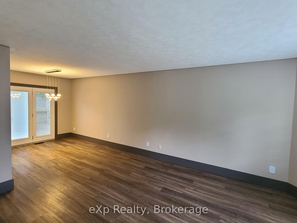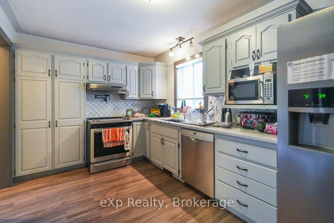$559,900
Available - For Sale
Listing ID: X11952521
525 19TH Stre West , Owen Sound, N4K 6X4, Grey County
| Location and curb appeal are only some of the benefits to this West side two story home! The moment you walk up to the front door you are welcomed by the covered porch. Entering the house you have a convenient layout that leads you right into the kitchen with great cabinets and extra details. The open concept dining and living space allows for a lovely flow and easy access to the back deck for barbequing. Finishing off the main floor, there is a two piece bath and access to the attached garage. The second floor has a gracious primary bedroom with walk-in closet. With two more bright bedrooms and a beautiful fourpiece bath completing the second floor. For those in need of more living space, this home does not disappoint with a completely finished basement with laundry and another three piece bath. The backyard with its two tier deck and low maintenance lawn area is perfect for entertaining. This home's proximity to Kelso Beach makes it perfect for those with an active lifestyle or desire that great community feel with many local events close by. This home is ready for new memories to be made! |
| Price | $559,900 |
| Taxes: | $4584.43 |
| Occupancy: | Tenant |
| Address: | 525 19TH Stre West , Owen Sound, N4K 6X4, Grey County |
| Acreage: | < .50 |
| Directions/Cross Streets: | 4th Ave W to 19th St W. Turn west onto 19th. Property between 5th Ave W and 6th Ave W. |
| Rooms: | 8 |
| Rooms +: | 3 |
| Bedrooms: | 3 |
| Bedrooms +: | 0 |
| Family Room: | F |
| Basement: | Finished, Full |
| Level/Floor | Room | Length(ft) | Width(ft) | Descriptions | |
| Room 1 | Main | Living Ro | 11.91 | 16.17 | |
| Room 2 | Main | Dining Ro | 9.12 | 9.32 | |
| Room 3 | Main | Kitchen | 15.68 | 8.99 | |
| Room 4 | Main | Bathroom | 6.04 | 2.49 | 2 Pc Bath |
| Room 5 | Second | Primary B | 17.22 | 14.99 | |
| Room 6 | Second | Bedroom 2 | 13.84 | 8.99 | |
| Room 7 | Second | Bedroom 3 | 11.91 | 10 | |
| Room 8 | Second | Bathroom | 16.33 | 5.64 | 4 Pc Bath |
| Room 9 | Basement | Recreatio | 24.7 | 14.76 | |
| Room 10 | Basement | Other | 11.05 | 6.26 | B/I Bar |
| Room 11 | Basement | Bathroom | 7.68 | 8.43 | 3 Pc Bath |
| Washroom Type | No. of Pieces | Level |
| Washroom Type 1 | 4 | Second |
| Washroom Type 2 | 3 | Basement |
| Washroom Type 3 | 2 | Main |
| Washroom Type 4 | 0 | |
| Washroom Type 5 | 0 |
| Total Area: | 0.00 |
| Approximatly Age: | 31-50 |
| Property Type: | Detached |
| Style: | 1 1/2 Storey |
| Exterior: | Vinyl Siding |
| Garage Type: | Detached |
| (Parking/)Drive: | Private Do |
| Drive Parking Spaces: | 2 |
| Park #1 | |
| Parking Type: | Private Do |
| Park #2 | |
| Parking Type: | Private Do |
| Pool: | None |
| Other Structures: | Garden Shed |
| Approximatly Age: | 31-50 |
| Approximatly Square Footage: | 1100-1500 |
| Property Features: | Hospital, Library |
| CAC Included: | N |
| Water Included: | N |
| Cabel TV Included: | N |
| Common Elements Included: | N |
| Heat Included: | N |
| Parking Included: | N |
| Condo Tax Included: | N |
| Building Insurance Included: | N |
| Fireplace/Stove: | N |
| Heat Type: | Forced Air |
| Central Air Conditioning: | Central Air |
| Central Vac: | N |
| Laundry Level: | Syste |
| Ensuite Laundry: | F |
| Elevator Lift: | False |
| Sewers: | Sewer |
$
%
Years
This calculator is for demonstration purposes only. Always consult a professional
financial advisor before making personal financial decisions.
| Although the information displayed is believed to be accurate, no warranties or representations are made of any kind. |
| eXp Realty |
|
|

Frank Gallo
Sales Representative
Dir:
416-433-5981
Bus:
647-479-8477
Fax:
647-479-8457
| Book Showing | Email a Friend |
Jump To:
At a Glance:
| Type: | Freehold - Detached |
| Area: | Grey County |
| Municipality: | Owen Sound |
| Neighbourhood: | Owen Sound |
| Style: | 1 1/2 Storey |
| Approximate Age: | 31-50 |
| Tax: | $4,584.43 |
| Beds: | 3 |
| Baths: | 3 |
| Fireplace: | N |
| Pool: | None |
Locatin Map:
Payment Calculator:

