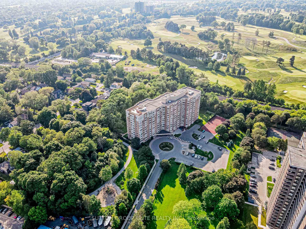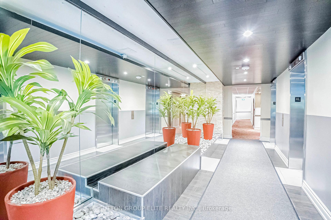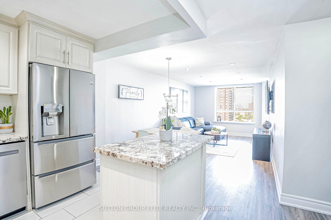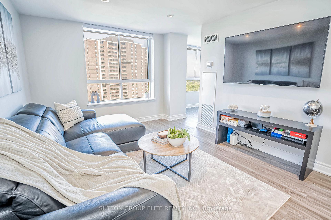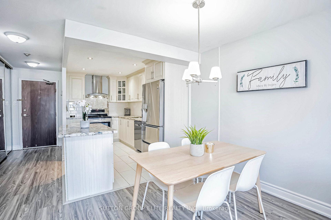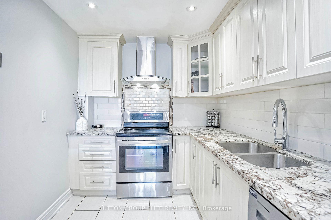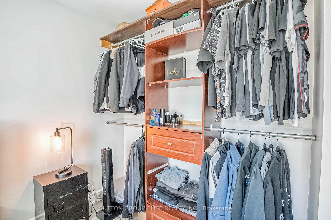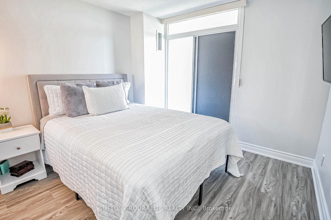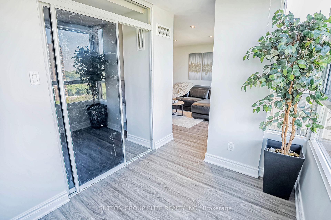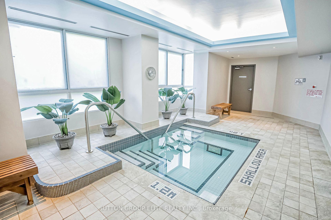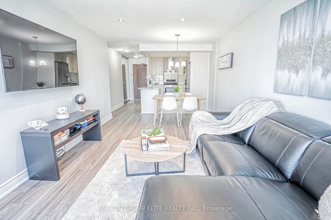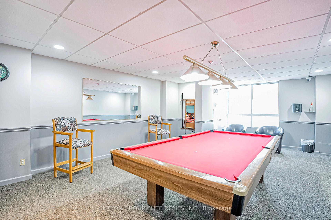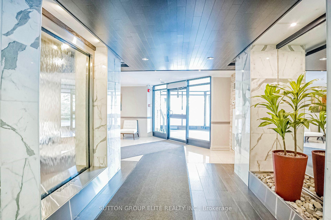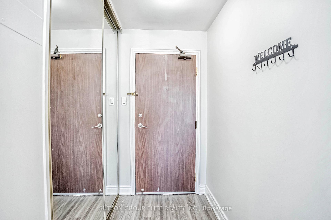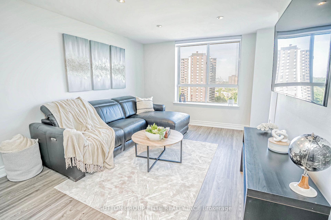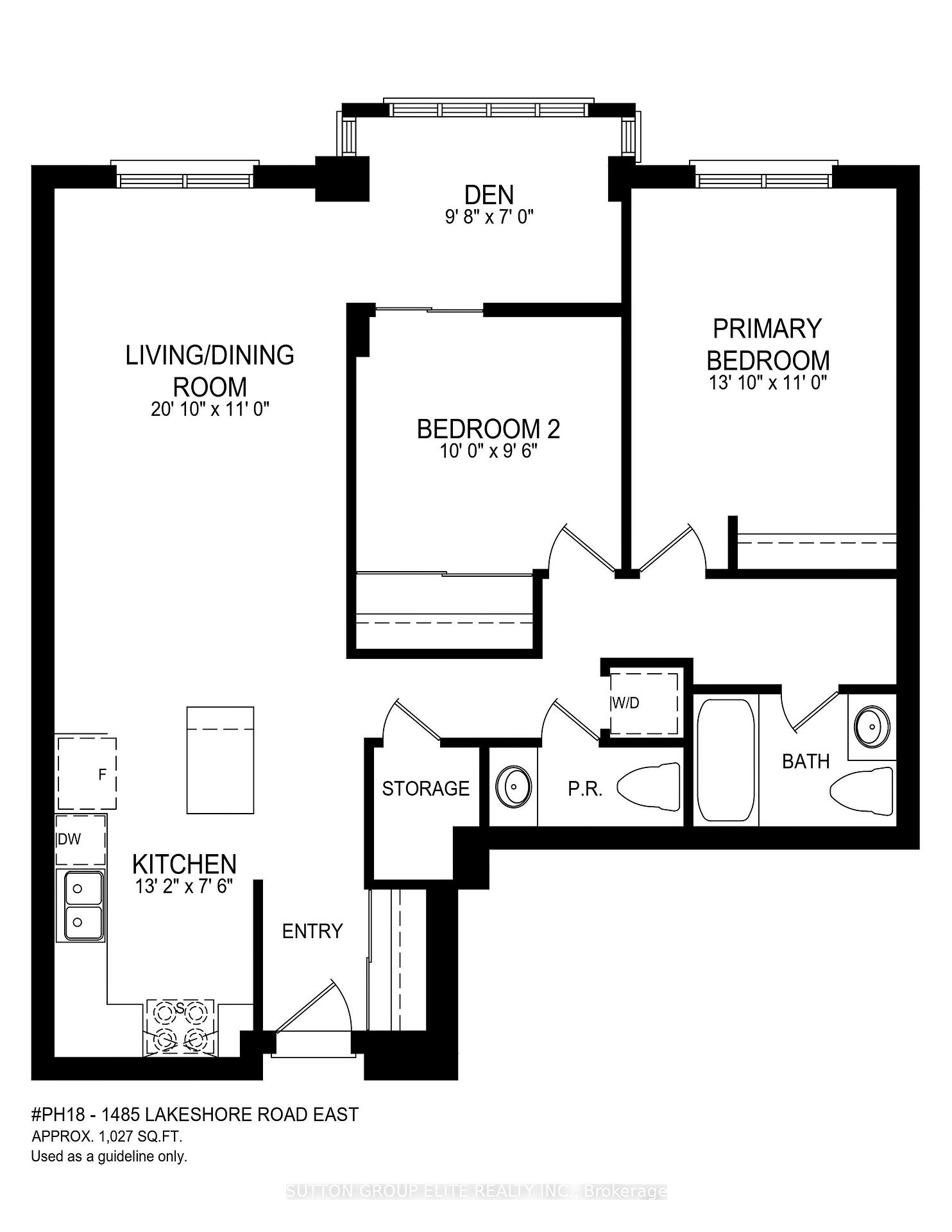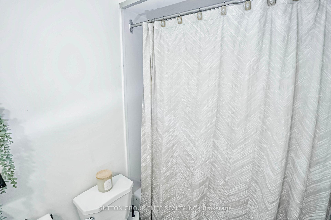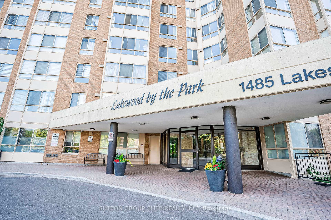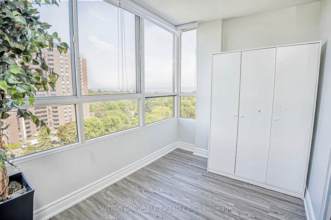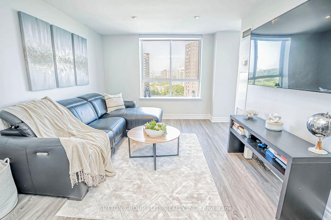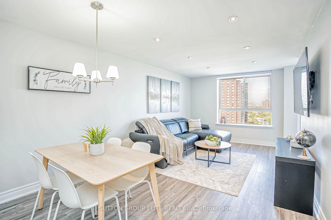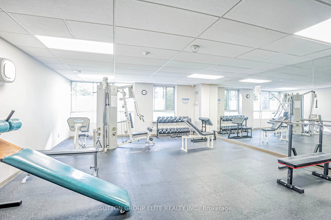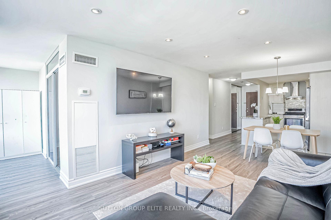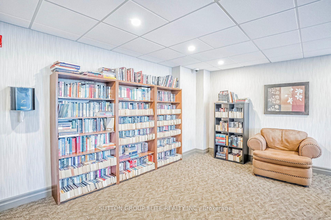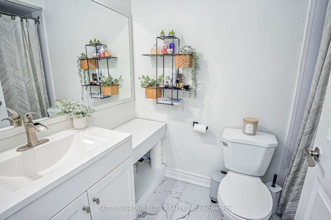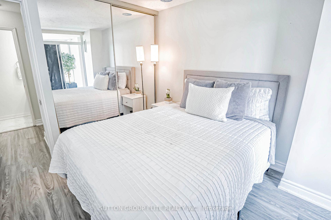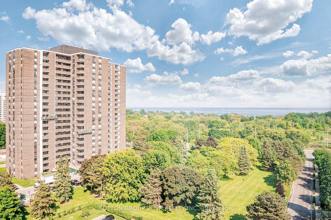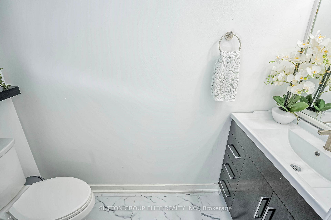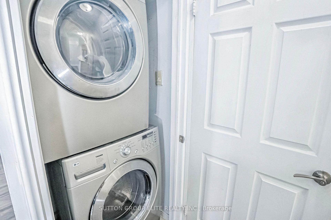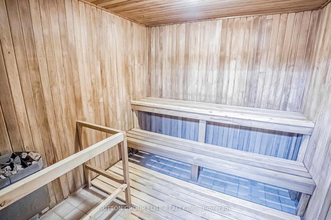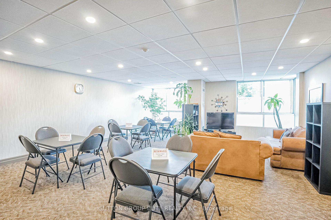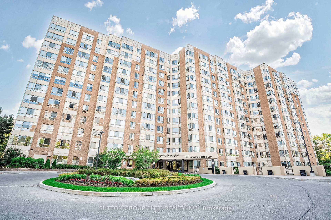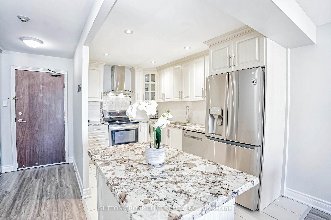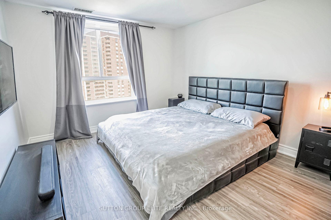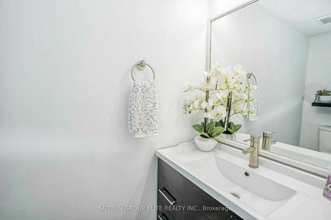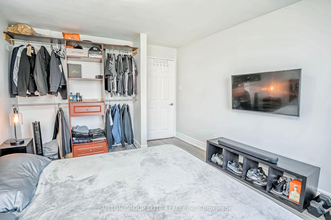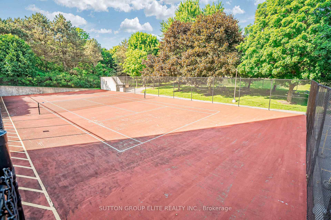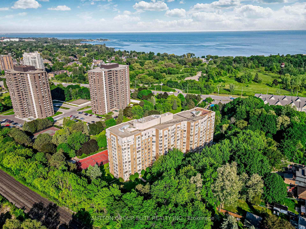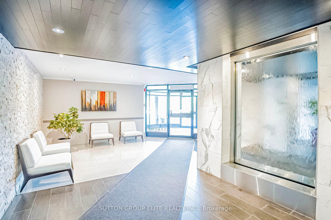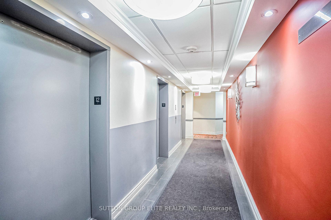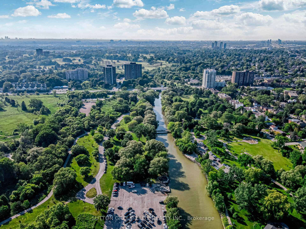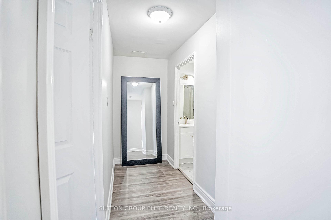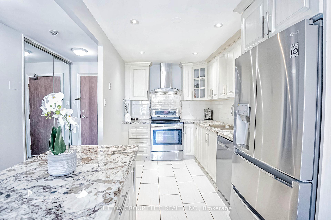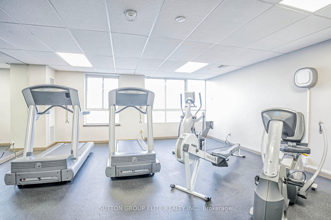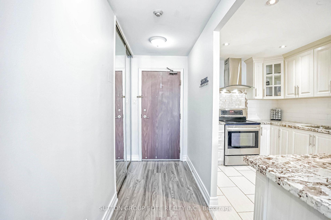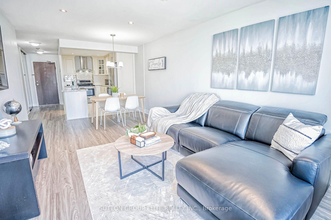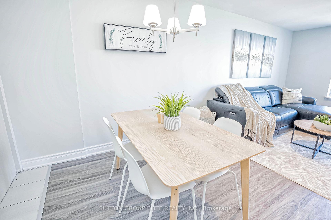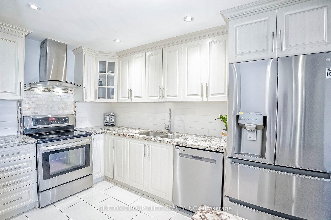$648,900
Available - For Sale
Listing ID: W12080356
1485 Lakeshore Road East , Mississauga, L5E 3G2, Peel
| Welcome Home To Lakewood By The Park Condominiums! Superior Location Bordering Etobicoke & Mississauga. Perfectly Laid Out PENTHOUSE Unit With No Space Wasted. Freshly Painted, New Vinyl Flooring & Over 1,000 Square Feet! Lovely Turnkey Penthouse Condo Features 2 Bedrooms/2 Bathrooms + Den With Spectacular South East Views Of Lake Ontario. Large Kitchen With Island, Pot Lights, Granite Countertops And Stainless Steel Appliances Overlooking The Living And Dining Room. Great Size Primary Bedroom - Den Can Be Used As A 3rd Bedroom Or Office. Unit Has Two Side By Side Parking Spaces & One Storage Locker. Amenities Include - Rooftop Terrace, Tennis Court, Hot Tub, Sauna, Gym, Party Room, Library & Park Area With Barbecues. Minutes Away To Lakefront Trails, Marie Curtis Park, Toronto Golf Club, Long Branch Go Station, Public Transit, Downtown Toronto, Airport And All Major Highways. ***ALL UTILITIES INCLUDED IN MAINTENANCE FEES*** ***LINK FOR VIDEO TOUR OF UNIT ABOVE*** ***FLOOR PLAN ATTACHED*** |
| Price | $648,900 |
| Taxes: | $2745.28 |
| Occupancy: | Owner |
| Address: | 1485 Lakeshore Road East , Mississauga, L5E 3G2, Peel |
| Postal Code: | L5E 3G2 |
| Province/State: | Peel |
| Directions/Cross Streets: | Dixie Road & Lakeshore Road East |
| Level/Floor | Room | Length(ft) | Width(ft) | Descriptions | |
| Room 1 | Ground | Living Ro | 20.83 | 10.99 | Vinyl Floor, Combined w/Dining, SE View |
| Room 2 | Ground | Dining Ro | 20.83 | 10.99 | Vinyl Floor, Combined w/Living, Pot Lights |
| Room 3 | Ground | Kitchen | 13.15 | 7.48 | Centre Island, Granite Counters, Stainless Steel Appl |
| Room 4 | Ground | Primary B | 13.81 | 10.99 | Vinyl Floor, Large Window, Large Closet |
| Room 5 | Ground | Bedroom 2 | 9.97 | 9.48 | Vinyl Floor, Double Closet, Mirrored Closet |
| Room 6 | Ground | Den | 9.64 | 6.99 | Vinyl Floor, Large Window, Separate Room |
| Washroom Type | No. of Pieces | Level |
| Washroom Type 1 | 4 | Flat |
| Washroom Type 2 | 2 | Flat |
| Washroom Type 3 | 0 | |
| Washroom Type 4 | 0 | |
| Washroom Type 5 | 0 |
| Total Area: | 0.00 |
| Approximatly Age: | 31-50 |
| Washrooms: | 2 |
| Heat Type: | Forced Air |
| Central Air Conditioning: | Central Air |
$
%
Years
This calculator is for demonstration purposes only. Always consult a professional
financial advisor before making personal financial decisions.
| Although the information displayed is believed to be accurate, no warranties or representations are made of any kind. |
| SUTTON GROUP ELITE REALTY INC. |
|
|

Frank Gallo
Sales Representative
Dir:
416-433-5981
Bus:
647-479-8477
Fax:
647-479-8457
| Virtual Tour | Book Showing | Email a Friend |
Jump To:
At a Glance:
| Type: | Com - Condo Apartment |
| Area: | Peel |
| Municipality: | Mississauga |
| Neighbourhood: | Lakeview |
| Style: | Apartment |
| Approximate Age: | 31-50 |
| Tax: | $2,745.28 |
| Maintenance Fee: | $946.89 |
| Beds: | 2+1 |
| Baths: | 2 |
| Fireplace: | N |
Locatin Map:
Payment Calculator:

