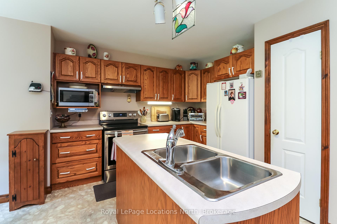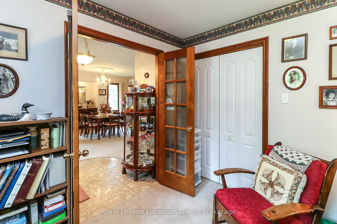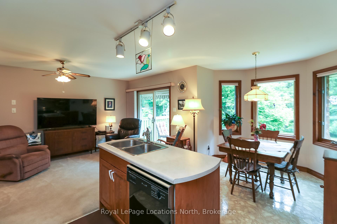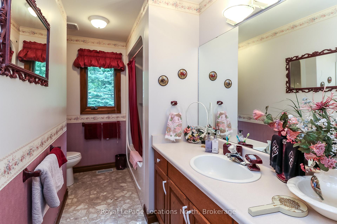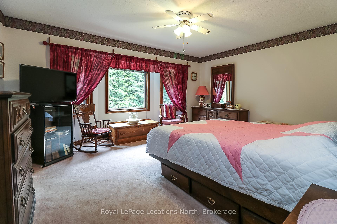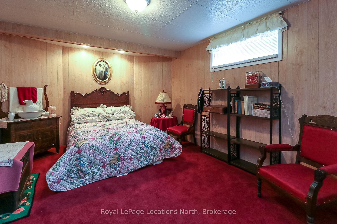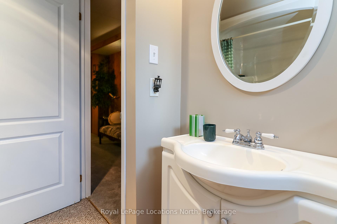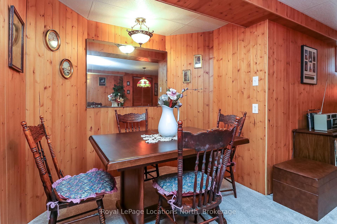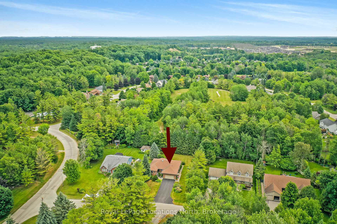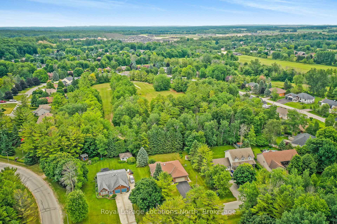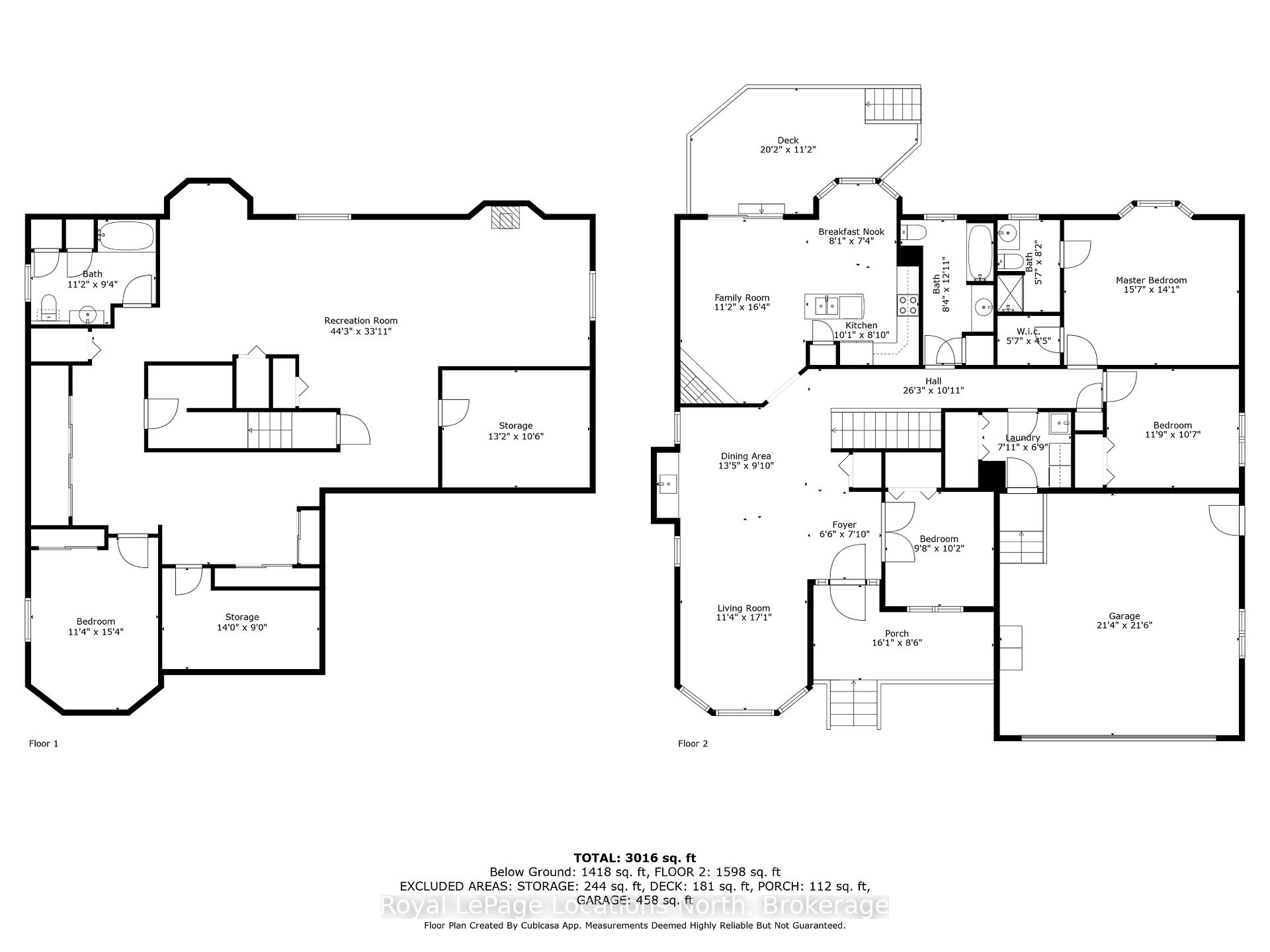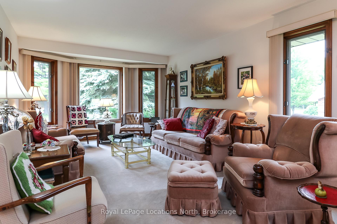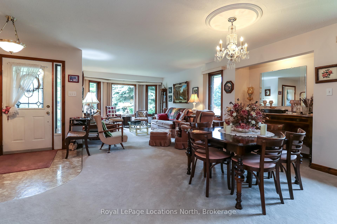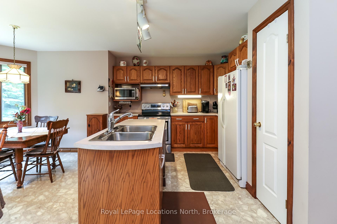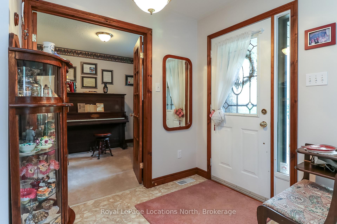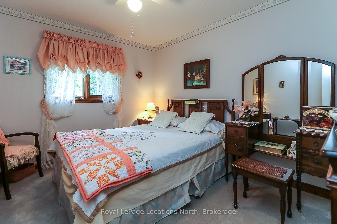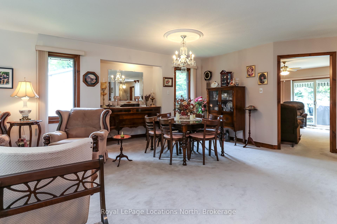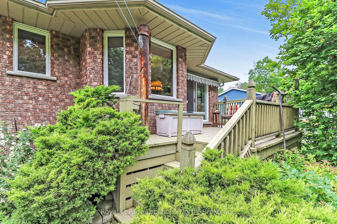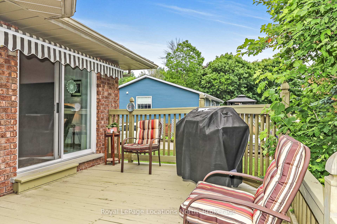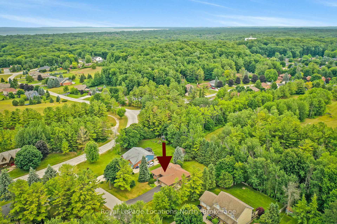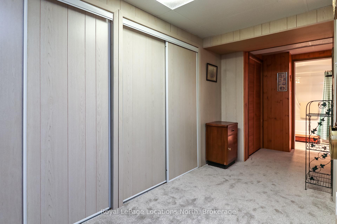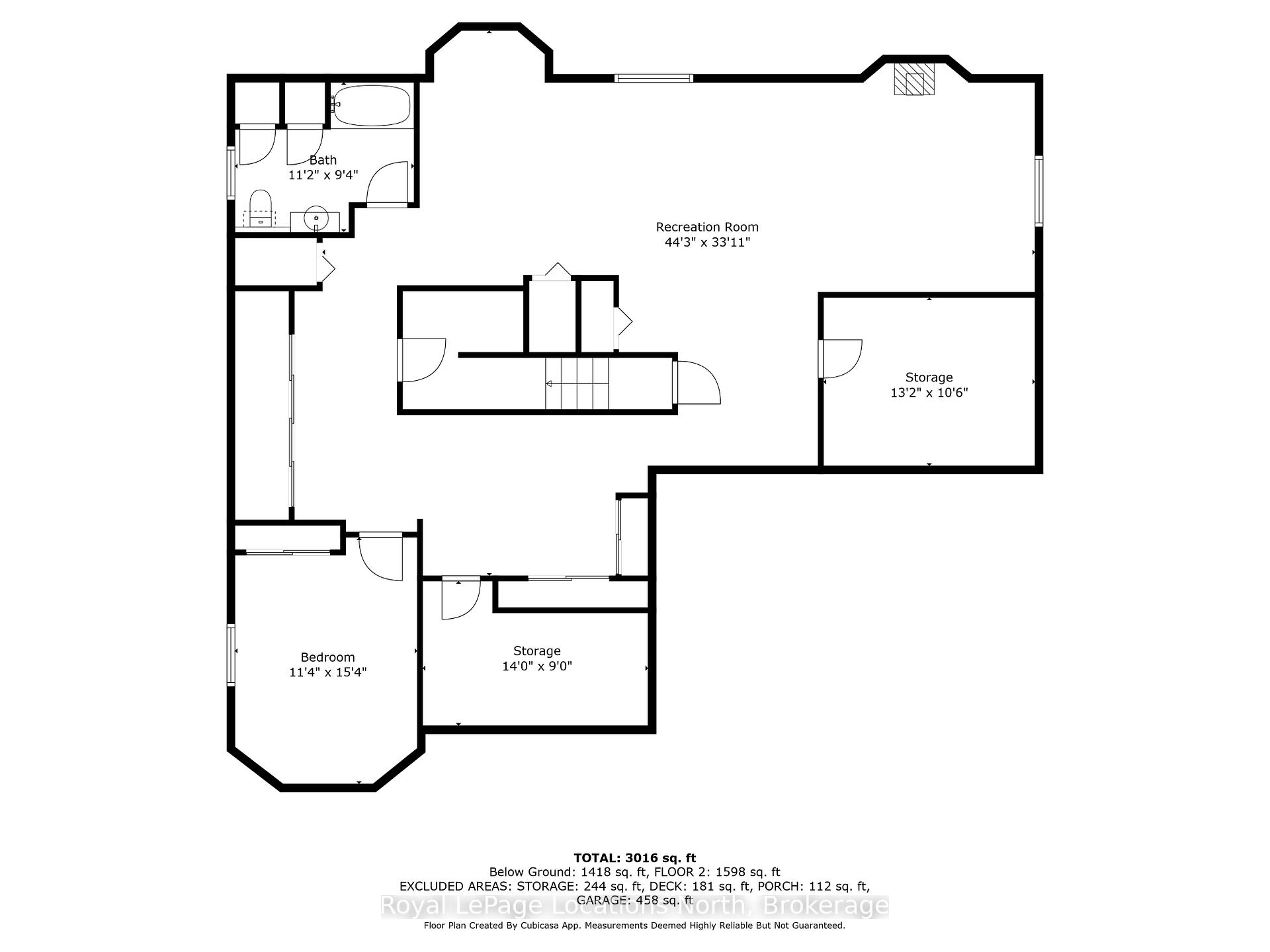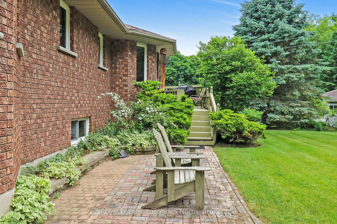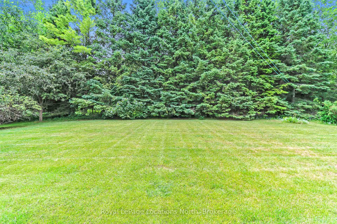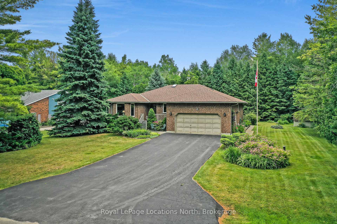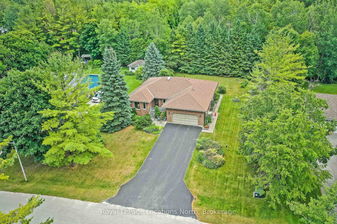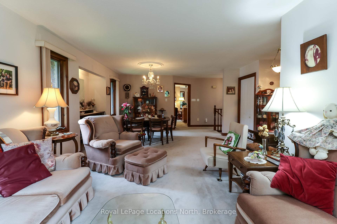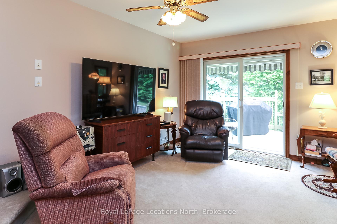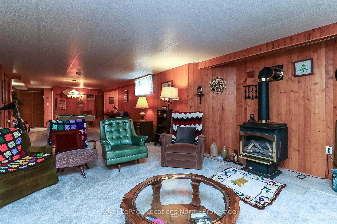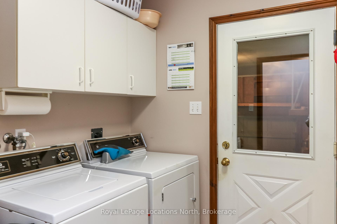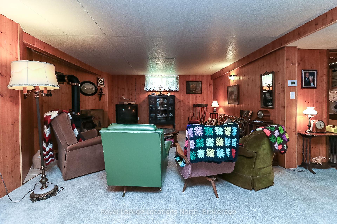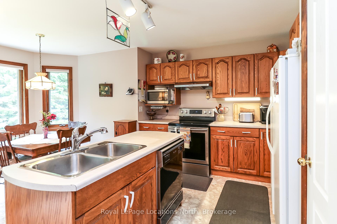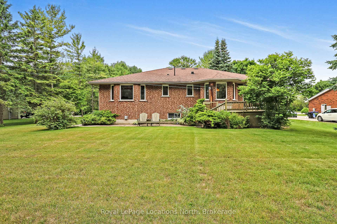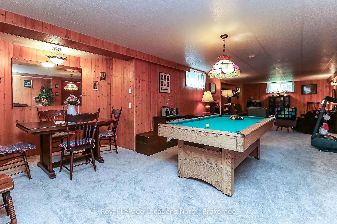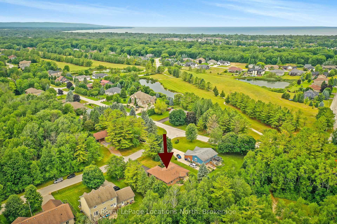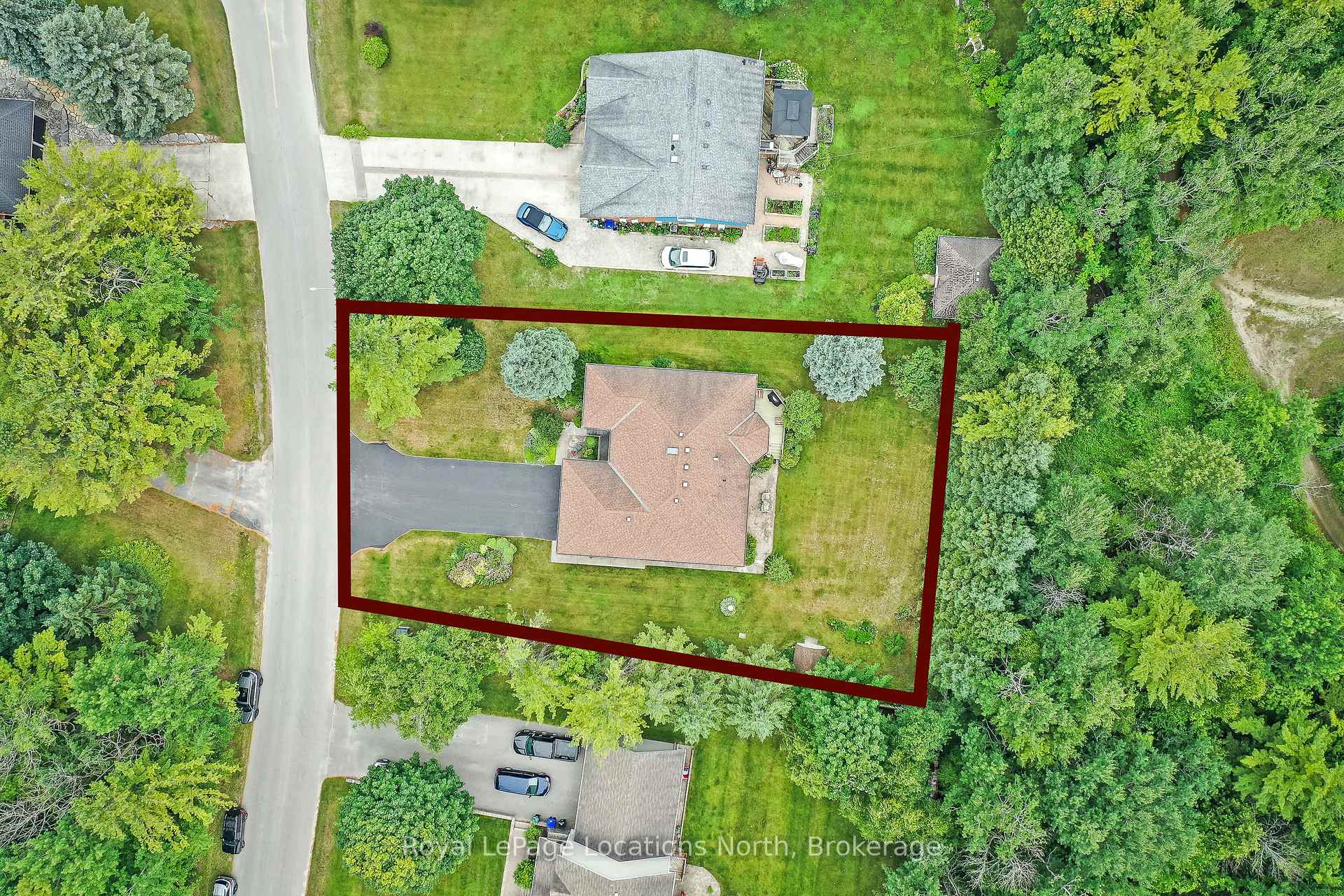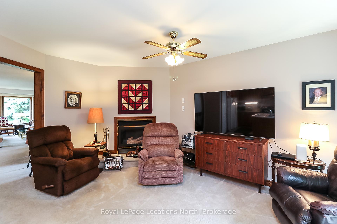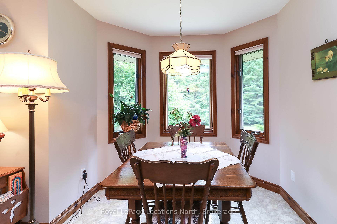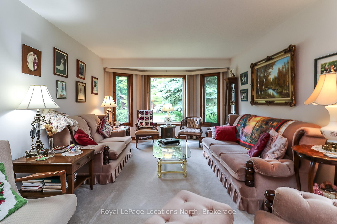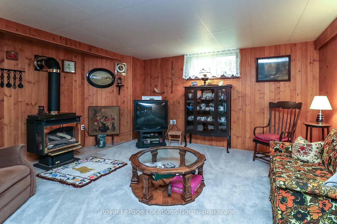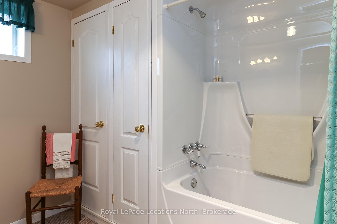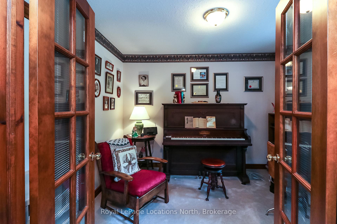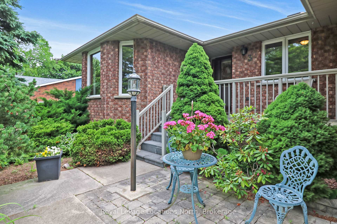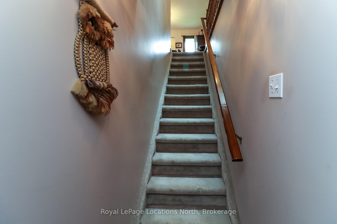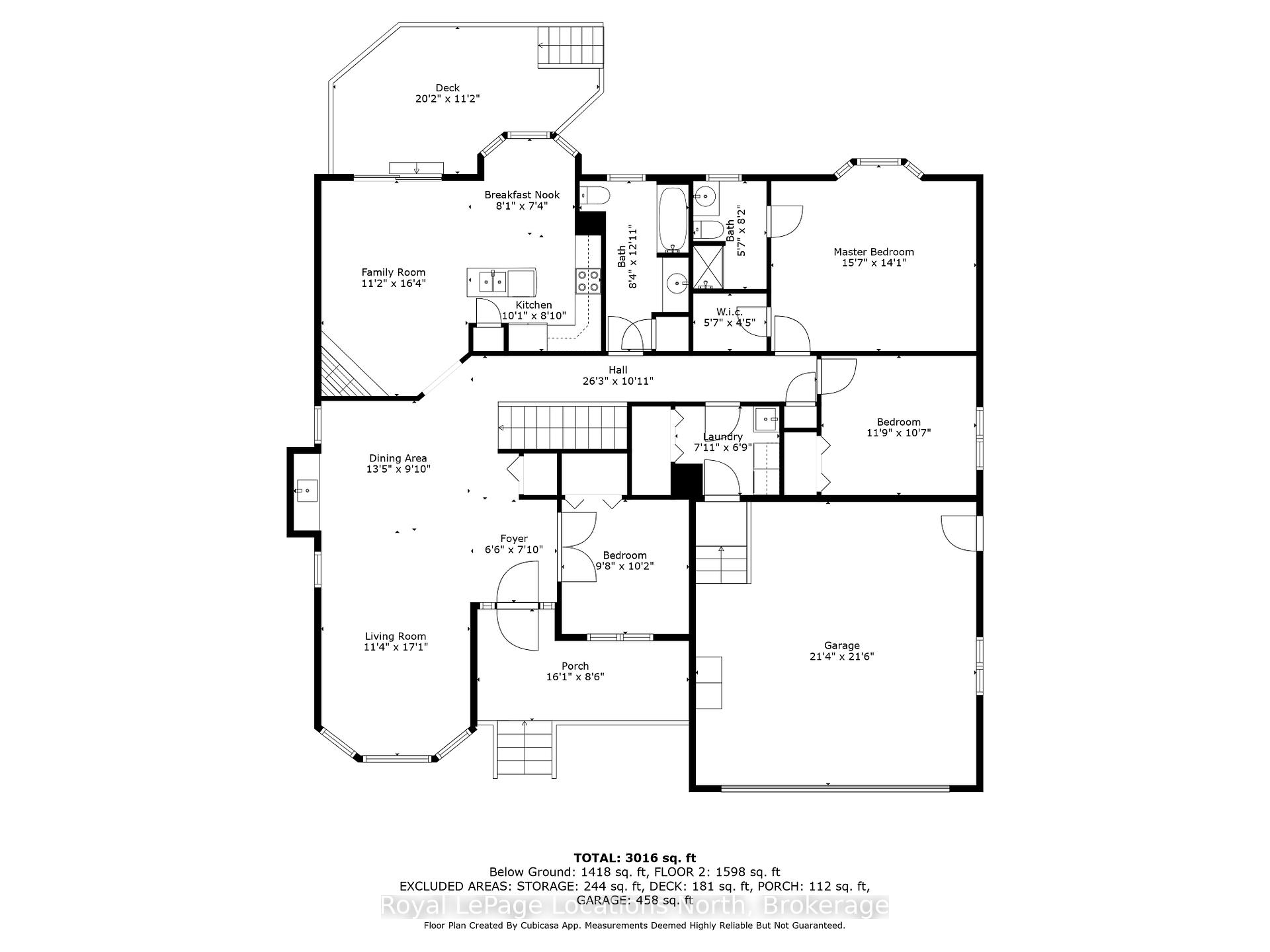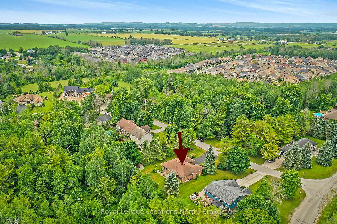$874,500
Available - For Sale
Listing ID: S12090629
3 Kelley Cres , Wasaga Beach, L9Z 1J4, Simcoe
| The original owner is selling this beautiful, all-brick, custom-built home in the prestigious Wasaga Sands/Twin Creeks Subdivision. Known as a quiet area of beautiful homes on large, well-kept lots with mature trees, this location will not disappoint. Pride of ownership exudes with this house & throughout the neighbourhood. Backing onto dedicated Open Space Parkland ensures no rear-yard neighbours, & you'll fall in love with the privacy afforded on this mature-treed lot (measuring approximately 102 x 172). This 1,600 sq. ft. ranch-style bungalow has no stairs inside (except to the basement), with loads of main-floor living features for enjoyment. Features include a large living/dining room area at the front of the house; an equally large family room (with gas fireplace & walk-out to deck) that is open concept with the kitchen & adjoining breakfast nook, all overlooking the gloriously private rear yard; 3 generously sized bedrooms (or 2 + den/office); 2 full bathrooms & a laundry room (with entrance to the large, 23 x 23 double garage). This house also has a mostly finished basement (only a couple of storage areas and a workshop that are unfinished). Rooms downstairs include a family/recreation room (with a gas fireplace/stove) that is open to the games room, all finished in a warm and cozy tongue & groove pine; a 4th bedroom, a 3rd full bathroom, a workshop (with access to the garage), and lots of room for storage too. Upgrades include a central air conditioner (2024), a gas furnace (2017), shingles (2015), 2 gas fireplaces, the all-brick exterior, low-maintenance vinyl windows, and a double-wide paved drive (room to park 6 or more cars). Neighbourhood amenities include walking trails, tennis & pickleball courts, a baseball diamond, a jogging track, a toboggan hill, and playground areas. This home is located within a short drive (or bicycle ride) of the beautiful sandy shores of the longest freshwater beach (Wasaga Beach) along the shores of stunning Georgian Bay. |
| Price | $874,500 |
| Taxes: | $4411.00 |
| Occupancy: | Owner |
| Address: | 3 Kelley Cres , Wasaga Beach, L9Z 1J4, Simcoe |
| Directions/Cross Streets: | Wasaga Sands Drive / Kelley Crescent |
| Rooms: | 9 |
| Rooms +: | 5 |
| Bedrooms: | 3 |
| Bedrooms +: | 1 |
| Family Room: | T |
| Basement: | Full, Finished |
| Level/Floor | Room | Length(ft) | Width(ft) | Descriptions | |
| Room 1 | Main | Living Ro | 17.25 | 11.74 | Open Concept, Broadloom |
| Room 2 | Main | Dining Ro | 10.4 | 8 | Open Concept, Broadloom |
| Room 3 | Main | Kitchen | 10.33 | 10 | Open Concept, Vinyl Floor |
| Room 4 | Main | Breakfast | 8.23 | 5.58 | Open Concept, Vinyl Floor |
| Room 5 | Main | Family Ro | 15.84 | 10.59 | Open Concept, Broadloom, W/O To Sundeck |
| Room 6 | Main | Primary B | 15.48 | 13.42 | Broadloom, 3 Pc Ensuite, Walk-In Closet(s) |
| Room 7 | Main | Bedroom 2 | 11.68 | 10.23 | Broadloom, Closet |
| Room 8 | Main | Bedroom 3 | 10.76 | 8.99 | Combined w/Office, Combined w/Den, French Doors |
| Room 9 | Main | Laundry | 8.43 | 6.66 | Vinyl Floor, Access To Garage, Laundry Sink |
| Room 10 | Basement | Recreatio | 12.99 | 12 | Broadloom, Open Concept, Gas Fireplace |
| Room 11 | Basement | Game Room | 24.5 | 12 | Broadloom, Open Concept, Combined w/Rec |
| Room 12 | Basement | Bedroom 4 | 12.66 | 11.15 | Broadloom, Closet |
| Room 13 | Basement | Workshop | 12 | 10.82 | Unfinished |
| Washroom Type | No. of Pieces | Level |
| Washroom Type 1 | 4 | Main |
| Washroom Type 2 | 3 | Main |
| Washroom Type 3 | 4 | Basement |
| Washroom Type 4 | 0 | |
| Washroom Type 5 | 0 |
| Total Area: | 0.00 |
| Approximatly Age: | 31-50 |
| Property Type: | Detached |
| Style: | Bungalow |
| Exterior: | Brick |
| Garage Type: | Attached |
| (Parking/)Drive: | Front Yard |
| Drive Parking Spaces: | 6 |
| Park #1 | |
| Parking Type: | Front Yard |
| Park #2 | |
| Parking Type: | Front Yard |
| Park #3 | |
| Parking Type: | Private Do |
| Pool: | None |
| Other Structures: | Shed |
| Approximatly Age: | 31-50 |
| Approximatly Square Footage: | 1500-2000 |
| Property Features: | Greenbelt/Co, Level |
| CAC Included: | N |
| Water Included: | N |
| Cabel TV Included: | N |
| Common Elements Included: | N |
| Heat Included: | N |
| Parking Included: | N |
| Condo Tax Included: | N |
| Building Insurance Included: | N |
| Fireplace/Stove: | Y |
| Heat Type: | Forced Air |
| Central Air Conditioning: | Central Air |
| Central Vac: | Y |
| Laundry Level: | Syste |
| Ensuite Laundry: | F |
| Sewers: | Septic |
| Water: | Drilled W |
| Water Supply Types: | Drilled Well |
| Utilities-Cable: | Y |
| Utilities-Hydro: | Y |
$
%
Years
This calculator is for demonstration purposes only. Always consult a professional
financial advisor before making personal financial decisions.
| Although the information displayed is believed to be accurate, no warranties or representations are made of any kind. |
| Royal LePage Locations North |
|
|

Frank Gallo
Sales Representative
Dir:
416-433-5981
Bus:
647-479-8477
Fax:
647-479-8457
| Virtual Tour | Book Showing | Email a Friend |
Jump To:
At a Glance:
| Type: | Freehold - Detached |
| Area: | Simcoe |
| Municipality: | Wasaga Beach |
| Neighbourhood: | Wasaga Beach |
| Style: | Bungalow |
| Approximate Age: | 31-50 |
| Tax: | $4,411 |
| Beds: | 3+1 |
| Baths: | 3 |
| Fireplace: | Y |
| Pool: | None |
Locatin Map:
Payment Calculator:

