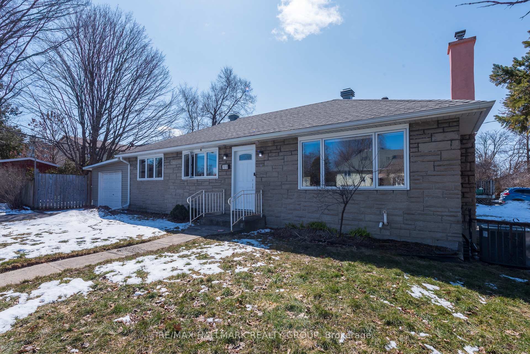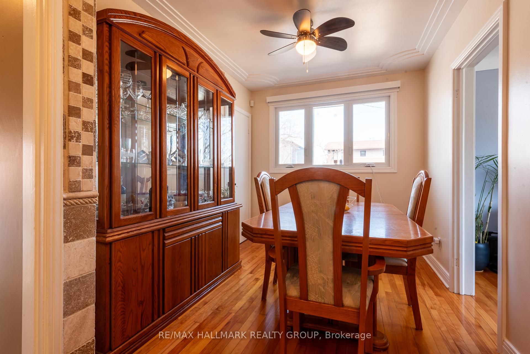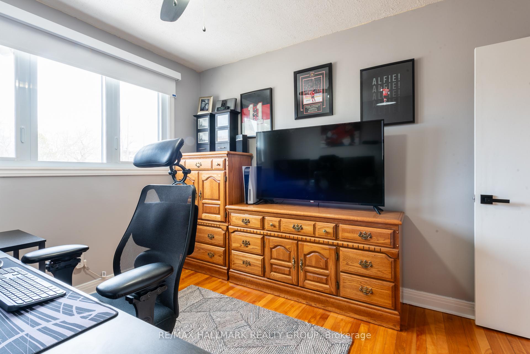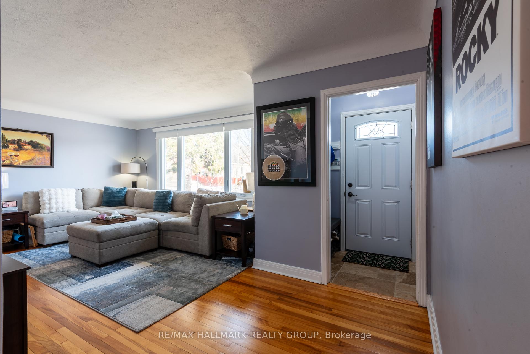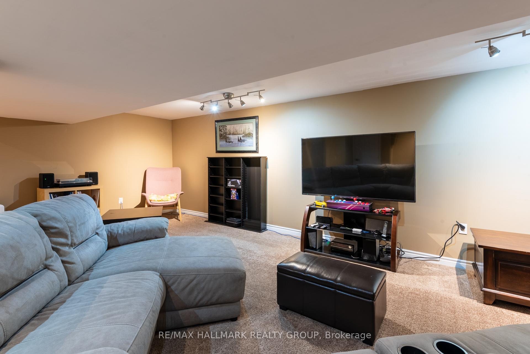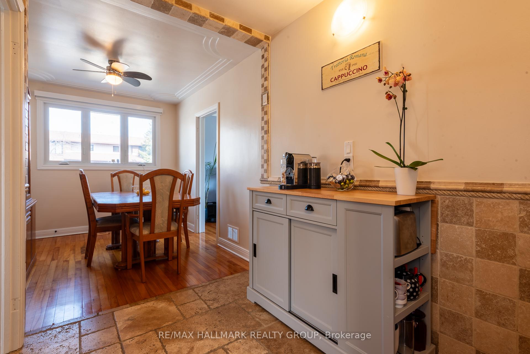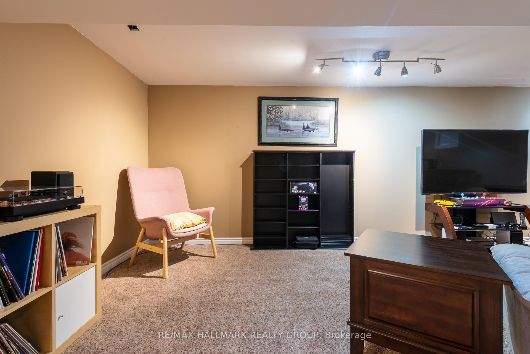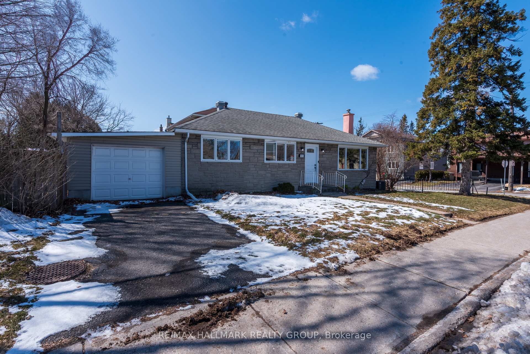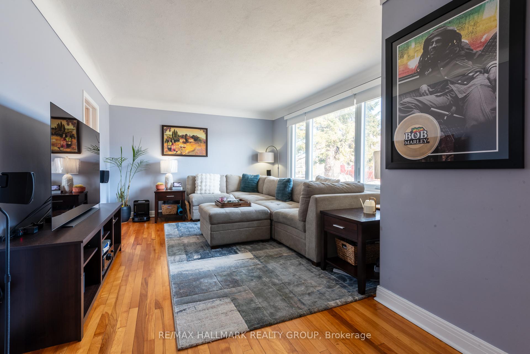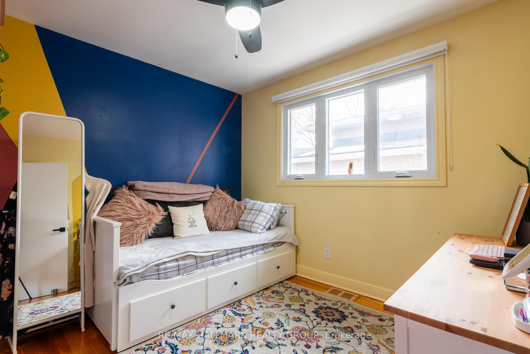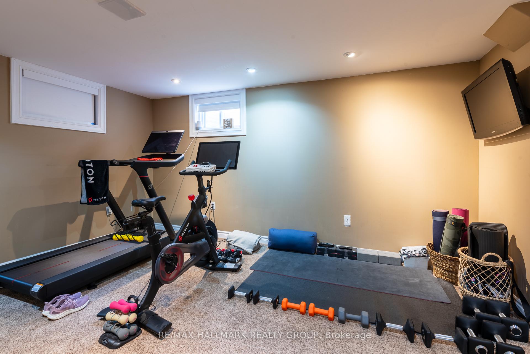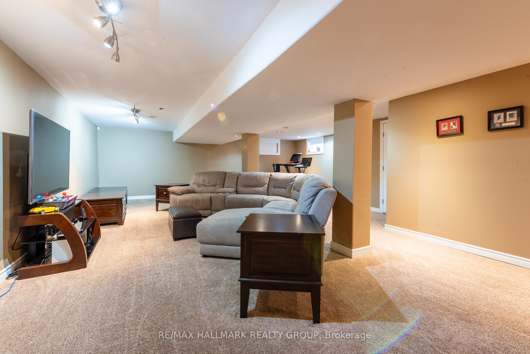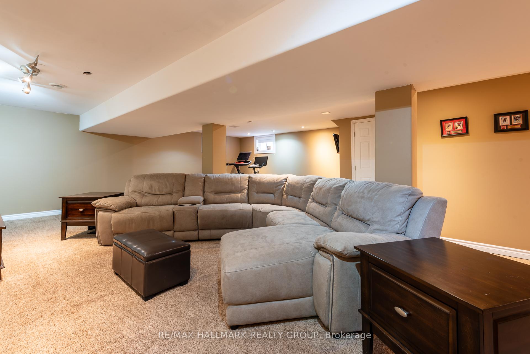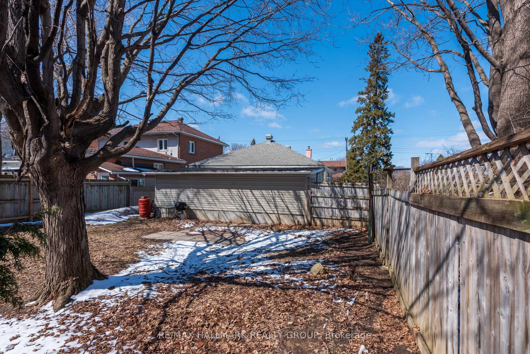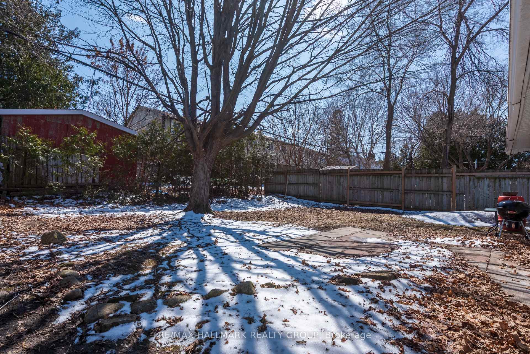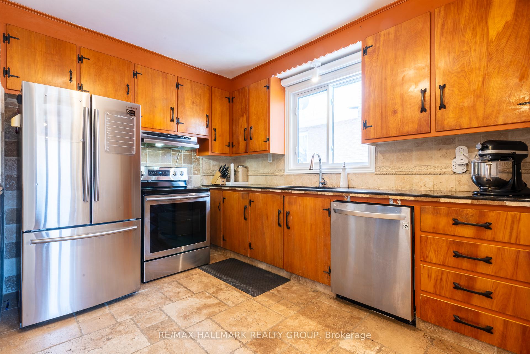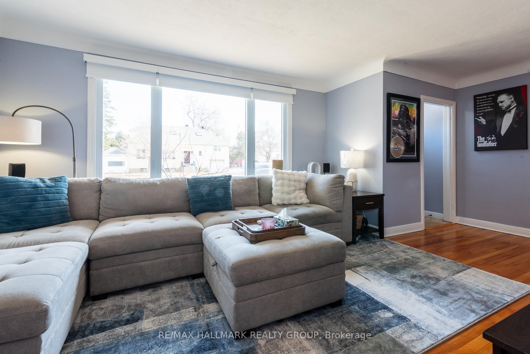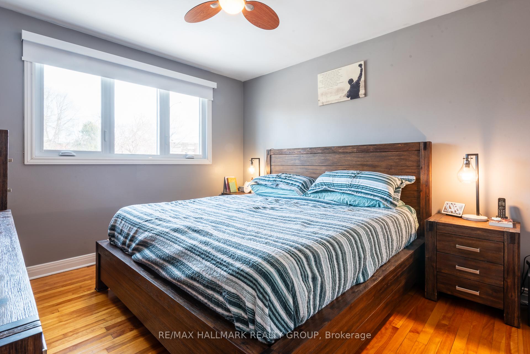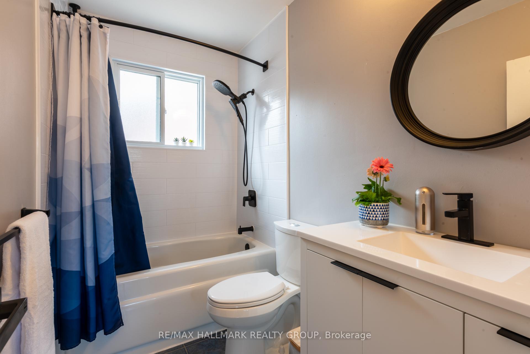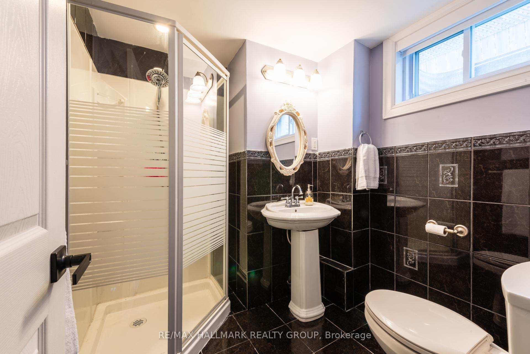$599,900
Available - For Sale
Listing ID: X12059035
1010 Kirkwood Aven , Carlington - Central Park, K1Z 8M9, Ottawa
| Where will you find an exceptionally well-maintained, centrally located, detached bungalow with a side entrance, two driveways, a garage, sprawling beautifully finished basement with a long list of improvements for around $600K? (We can't promise it won't sell for somewhat more.) Don't miss this opportunity. Whether it's your lifestyle centred around the Experimental Farm, the Ottawa Hospital's Civic Campus, Little Italy, shopping and amenities along Merivale Road and Carling Avenue, or the lure of a promising return on investment in secondary dwelling or duplex plus secondary dwelling development, you'll be hard pressed to find better than 1010 Kirkwood Avenue. Click "more information" to download the long list of improvements and features this solid home offers, and "more photos" to get the full picture of this comfortable home. Highlights include: extra long single garage, Verdun windows (triple-paned on the main floor) with plenty of warranty remaining, custom blinds (some motorized), rich original hardwood flooring recently refinished, updated main bath and classy three-piece basement washroom, parking for up to 5 vehicles. Ask your agent to book a showing today. |
| Price | $599,900 |
| Taxes: | $3734.00 |
| Occupancy: | Owner |
| Address: | 1010 Kirkwood Aven , Carlington - Central Park, K1Z 8M9, Ottawa |
| Directions/Cross Streets: | Kirkwood Avenue & Chatelain Avenue |
| Rooms: | 6 |
| Rooms +: | 2 |
| Bedrooms: | 3 |
| Bedrooms +: | 0 |
| Family Room: | F |
| Basement: | Finished, Full |
| Level/Floor | Room | Length(ft) | Width(ft) | Descriptions | |
| Room 1 | Main | Living Ro | 20.37 | 12.1 | |
| Room 2 | Main | Dining Ro | 12.4 | 9.81 | |
| Room 3 | Main | Kitchen | 8.59 | 8.17 | |
| Room 4 | Main | Primary B | 12.1 | 10.92 | |
| Room 5 | Main | Bedroom 2 | 12.07 | 9.54 | |
| Room 6 | Main | Bedroom 3 | 10.86 | 8.56 | |
| Room 7 | Basement | Recreatio | 29.36 | 15.84 | |
| Room 8 | Basement | Exercise | 18.6 | 7.87 | |
| Room 9 | Basement | Utility R | 12.4 | 10.66 |
| Washroom Type | No. of Pieces | Level |
| Washroom Type 1 | 3 | Main |
| Washroom Type 2 | 3 | Basement |
| Washroom Type 3 | 0 | |
| Washroom Type 4 | 0 | |
| Washroom Type 5 | 0 |
| Total Area: | 0.00 |
| Property Type: | Detached |
| Style: | Bungalow |
| Exterior: | Brick, Stucco (Plaster) |
| Garage Type: | Attached |
| Drive Parking Spaces: | 4 |
| Pool: | None |
| Approximatly Square Footage: | 700-1100 |
| Property Features: | Fenced Yard, Public Transit |
| CAC Included: | N |
| Water Included: | N |
| Cabel TV Included: | N |
| Common Elements Included: | N |
| Heat Included: | N |
| Parking Included: | N |
| Condo Tax Included: | N |
| Building Insurance Included: | N |
| Fireplace/Stove: | N |
| Heat Type: | Forced Air |
| Central Air Conditioning: | Central Air |
| Central Vac: | N |
| Laundry Level: | Syste |
| Ensuite Laundry: | F |
| Sewers: | Sewer |
| Utilities-Cable: | Y |
| Utilities-Hydro: | Y |
$
%
Years
This calculator is for demonstration purposes only. Always consult a professional
financial advisor before making personal financial decisions.
| Although the information displayed is believed to be accurate, no warranties or representations are made of any kind. |
| RE/MAX HALLMARK REALTY GROUP |
|
|

Frank Gallo
Sales Representative
Dir:
416-433-5981
Bus:
647-479-8477
Fax:
647-479-8457
| Book Showing | Email a Friend |
Jump To:
At a Glance:
| Type: | Freehold - Detached |
| Area: | Ottawa |
| Municipality: | Carlington - Central Park |
| Neighbourhood: | 5301 - Carlington |
| Style: | Bungalow |
| Tax: | $3,734 |
| Beds: | 3 |
| Baths: | 2 |
| Fireplace: | N |
| Pool: | None |
Locatin Map:
Payment Calculator:

