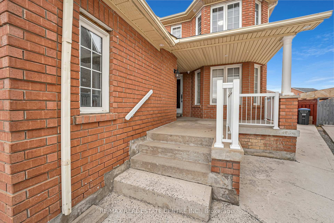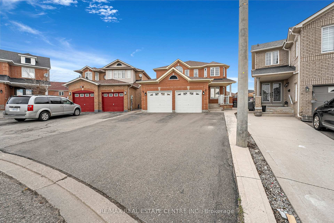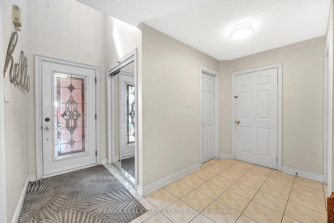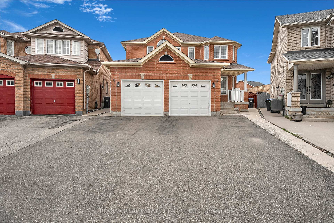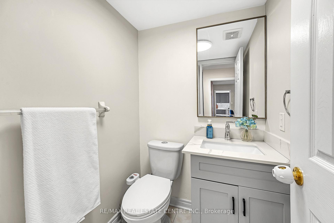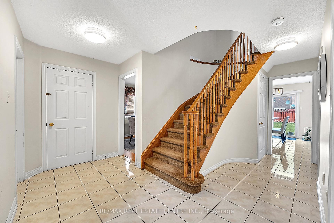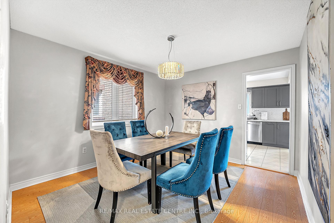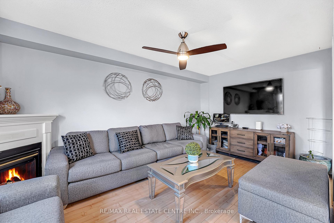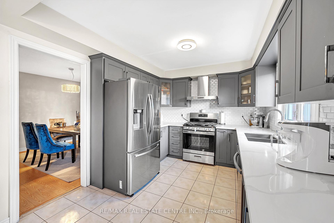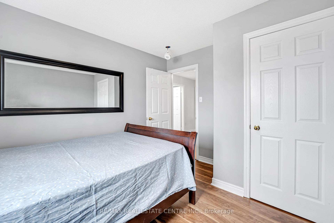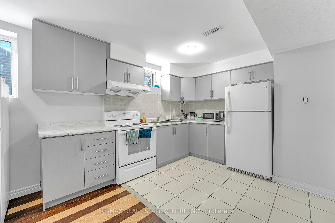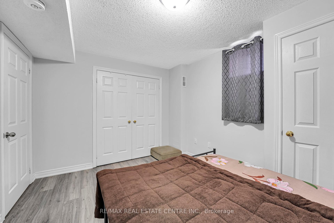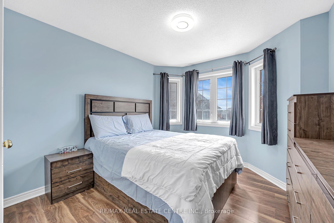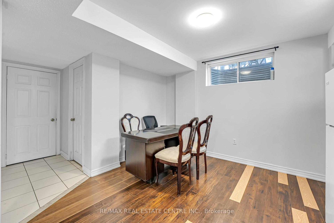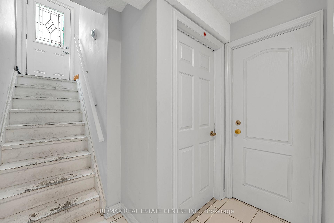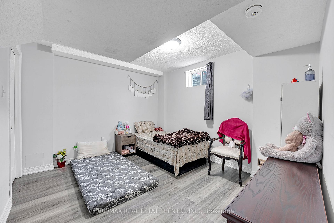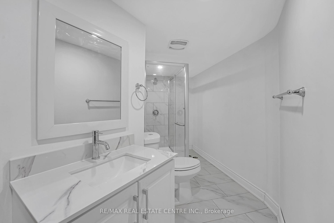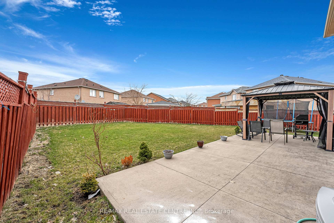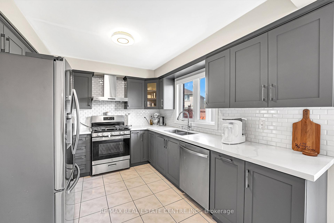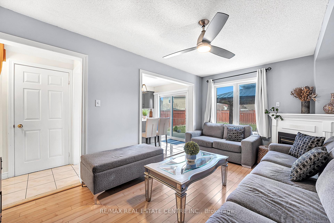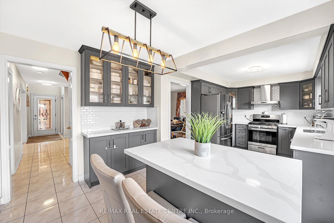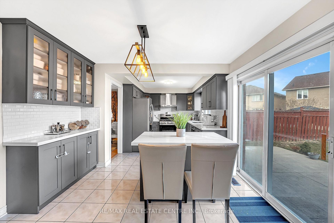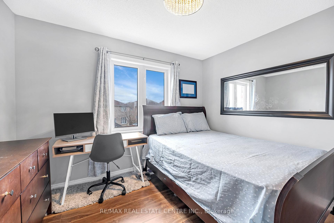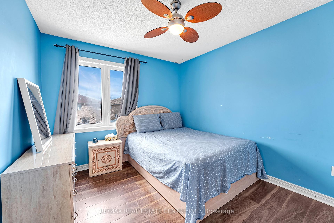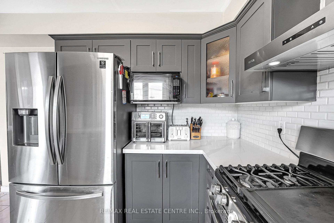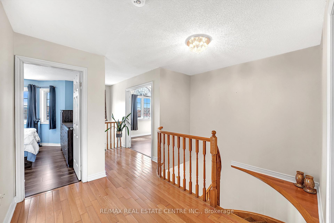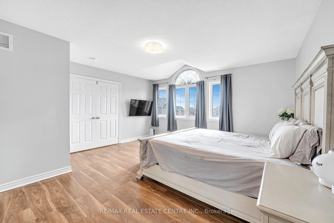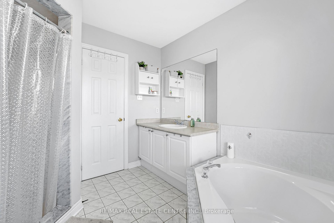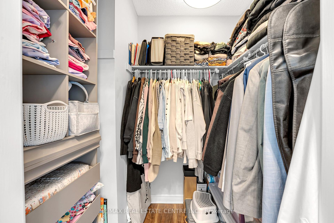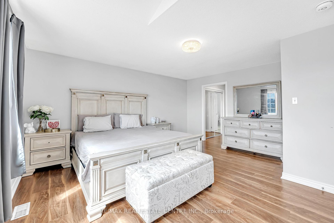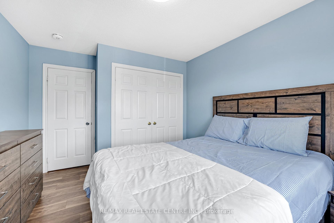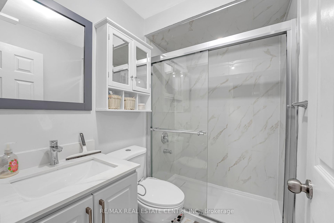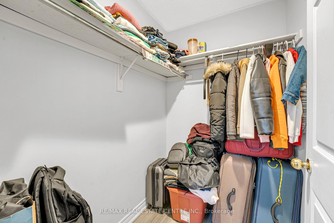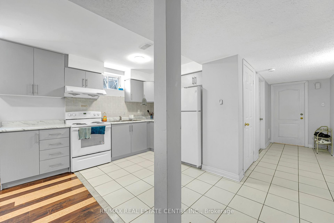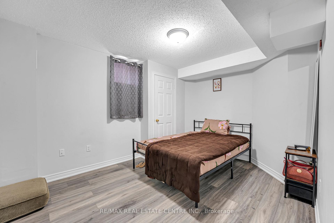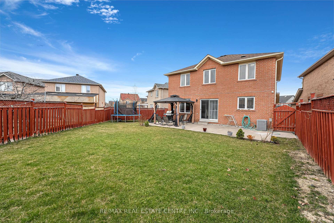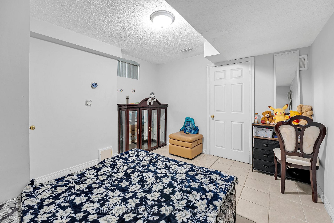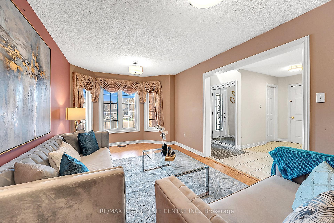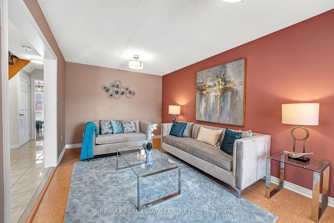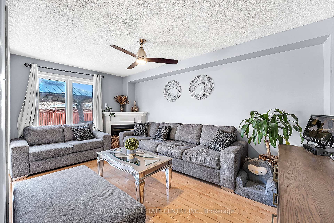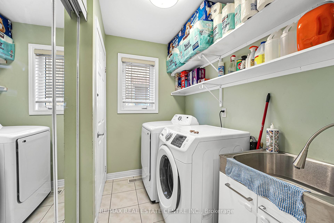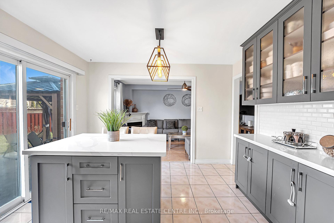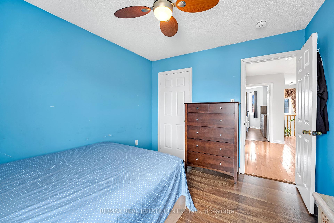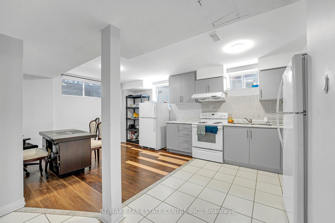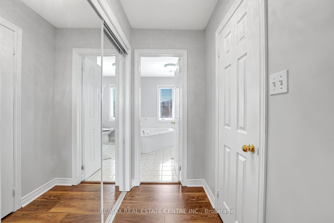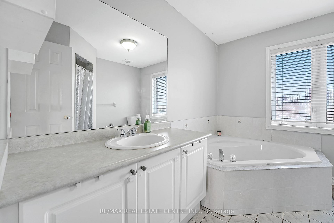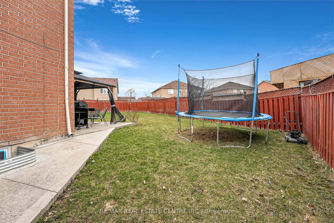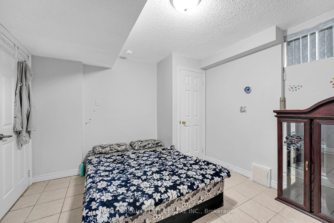$1,319,990
Available - For Sale
Listing ID: W12091059
26 Hefferon Cour , Brampton, L6Y 5J3, Peel
| Welcome to this stunning fully detached brick home with a double car garage, perfectly nestled on a quiet, family-friendly court with no through traffic offering peace, privacy, and safety for growing families. Situated on a rare, oversized pie-shaped lot, this home boasts a massive, unspoiled backyard and an extended driveway that accommodates up to 6 vehicles ideal for entertaining and multi-family living. Built by the prestigious Ashley Oak Homes, this exquisite 4-bedroom, 5-bathroom residence offers over 3,000 sqft of total luxurious living space and is located in a highly sought-after, mature neighbourhood just minutes to Highways 401 & 407, top-rated schools, temples, shopping, and everyday amenities. Step inside to an inviting foyer that leads into expansive, sun-filled principal rooms, including a separate formal living room and dining room. The large family room with a cozy fireplace overlooks the large backyard, creating the perfect space for relaxation or gatherings. The chef-inspired kitchen has been recently renovated with premium quartz countertops, sleek new cabinetry, modern appliances, and designer lighting blending function and elegance.The second level features four generously sized bedrooms, two full baths, and ample closet space. The highlight of this exceptional property is the fully legal 3-bedroom, 2-bathroom basement apartment with a private entrance registered with the city offering a turnkey income-generating opportunity or multigenerational living option. A true gem in a prime location don't miss this rare offering! |
| Price | $1,319,990 |
| Taxes: | $6885.00 |
| Assessment Year: | 2024 |
| Occupancy: | Owner+T |
| Address: | 26 Hefferon Cour , Brampton, L6Y 5J3, Peel |
| Directions/Cross Streets: | Ray Lawson Blvd & Falstaff Dr |
| Rooms: | 10 |
| Rooms +: | 6 |
| Bedrooms: | 4 |
| Bedrooms +: | 3 |
| Family Room: | T |
| Basement: | Finished, Separate Ent |
| Level/Floor | Room | Length(ft) | Width(ft) | Descriptions | |
| Room 1 | Main | Living Ro | 16.07 | 10.5 | Bay Window, Carpet Free, Overlooks Frontyard |
| Room 2 | Main | Dining Ro | 11.48 | 11.15 | Combined w/Kitchen, Carpet Free, Large Window |
| Room 3 | Main | Kitchen | 9.97 | 11.58 | Overlooks Backyard, Stainless Steel Appl, Quartz Counter |
| Room 4 | Main | Breakfast | 8.86 | 11.58 | Combined w/Family, Combined w/Kitchen, Overlooks Backyard |
| Room 5 | Main | Family Ro | 16.07 | 10.5 | Combined w/Kitchen, Gas Fireplace, Overlooks Backyard |
| Room 6 | Main | Laundry | 8.2 | 7.54 | Large Window |
| Room 7 | Second | Primary B | 15.74 | 15.09 | Walk-In Closet(s), Overlooks Backyard, 5 Pc Ensuite |
| Room 8 | Second | Bedroom 2 | 13.12 | 9.97 | Bay Window, Large Closet, Carpet Free |
| Room 9 | Second | Bedroom 3 | 10.5 | 9.97 | Large Window, Closet, Carpet Free |
| Room 10 | Second | Bedroom 4 | 11.48 | 10.5 | Large Window, Closet, Carpet Free |
| Room 11 | Basement | Bedroom | 9.84 | 9.18 | |
| Room 12 | Basement | Bedroom 2 | 9.84 | 9.18 | |
| Room 13 | Basement | Bedroom 3 | 9.84 | 9.18 | |
| Room 14 | Basement | Kitchen | 9.84 | 7.22 | |
| Room 15 | Basement | Family Ro | 9.18 | 8.53 |
| Washroom Type | No. of Pieces | Level |
| Washroom Type 1 | 2 | Main |
| Washroom Type 2 | 3 | Second |
| Washroom Type 3 | 5 | Second |
| Washroom Type 4 | 3 | Basement |
| Washroom Type 5 | 3 | Basement |
| Total Area: | 0.00 |
| Property Type: | Detached |
| Style: | 2-Storey |
| Exterior: | Brick |
| Garage Type: | Attached |
| (Parking/)Drive: | Available |
| Drive Parking Spaces: | 6 |
| Park #1 | |
| Parking Type: | Available |
| Park #2 | |
| Parking Type: | Available |
| Pool: | None |
| Approximatly Square Footage: | 2000-2500 |
| CAC Included: | N |
| Water Included: | N |
| Cabel TV Included: | N |
| Common Elements Included: | N |
| Heat Included: | N |
| Parking Included: | N |
| Condo Tax Included: | N |
| Building Insurance Included: | N |
| Fireplace/Stove: | Y |
| Heat Type: | Forced Air |
| Central Air Conditioning: | Central Air |
| Central Vac: | Y |
| Laundry Level: | Syste |
| Ensuite Laundry: | F |
| Sewers: | Sewer |
$
%
Years
This calculator is for demonstration purposes only. Always consult a professional
financial advisor before making personal financial decisions.
| Although the information displayed is believed to be accurate, no warranties or representations are made of any kind. |
| RE/MAX REAL ESTATE CENTRE INC. |
|
|

Frank Gallo
Sales Representative
Dir:
416-433-5981
Bus:
647-479-8477
Fax:
647-479-8457
| Virtual Tour | Book Showing | Email a Friend |
Jump To:
At a Glance:
| Type: | Freehold - Detached |
| Area: | Peel |
| Municipality: | Brampton |
| Neighbourhood: | Fletcher's Creek South |
| Style: | 2-Storey |
| Tax: | $6,885 |
| Beds: | 4+3 |
| Baths: | 5 |
| Fireplace: | Y |
| Pool: | None |
Locatin Map:
Payment Calculator:

