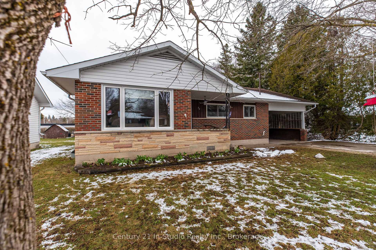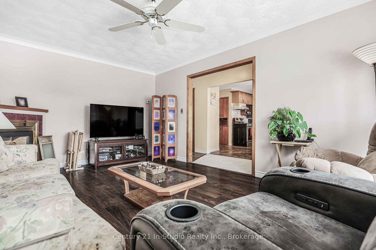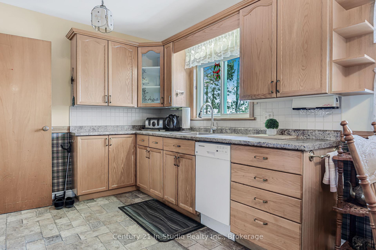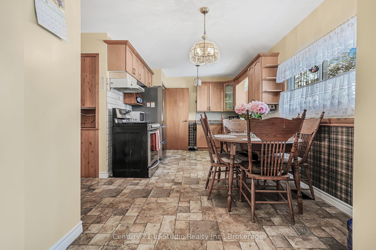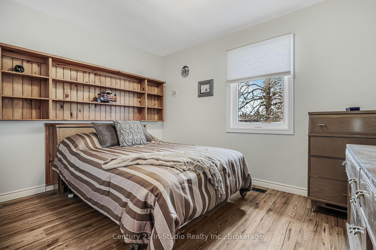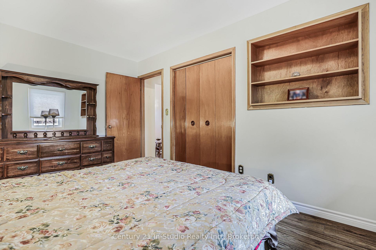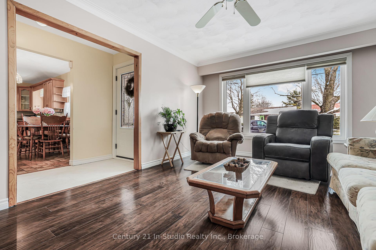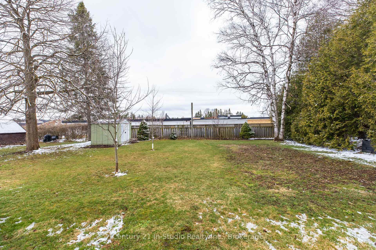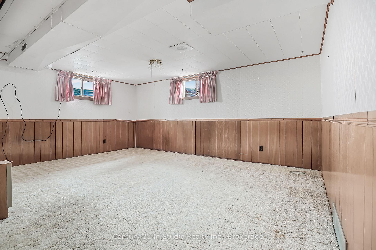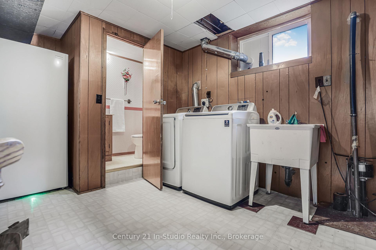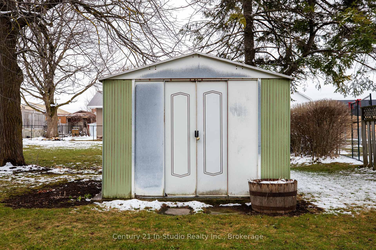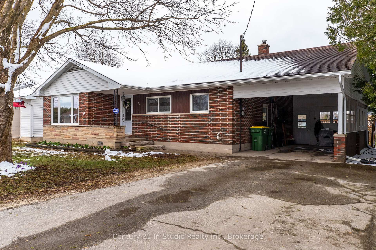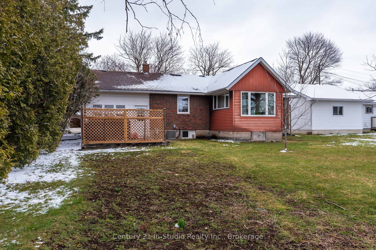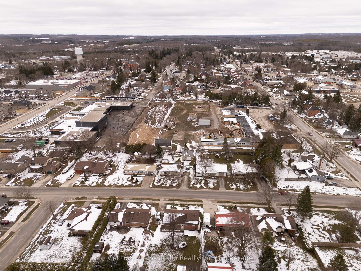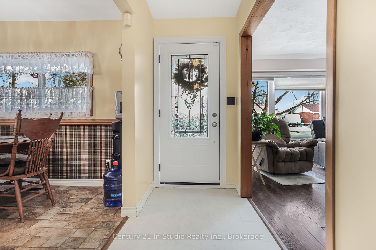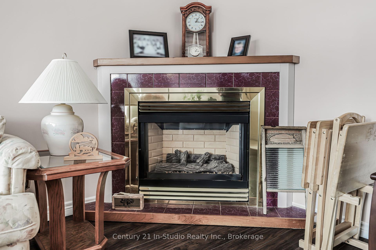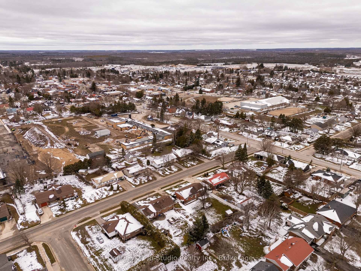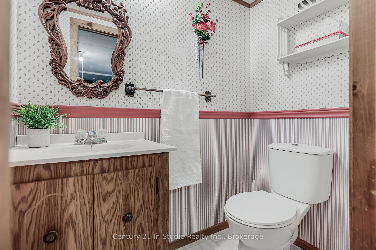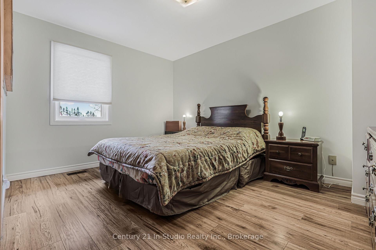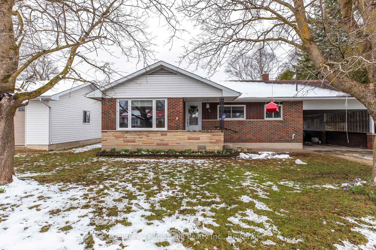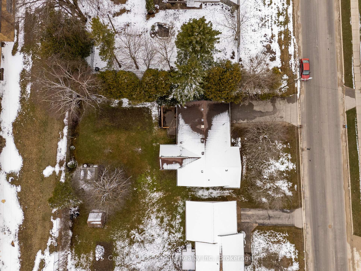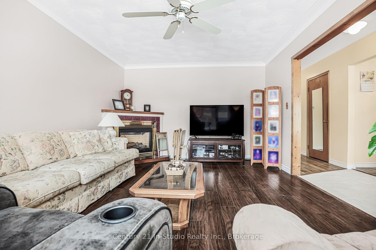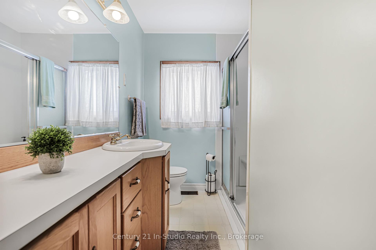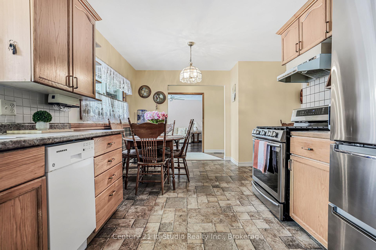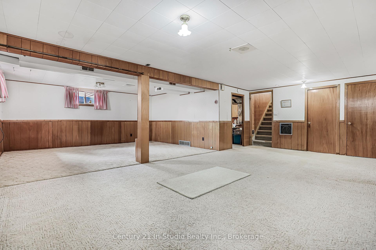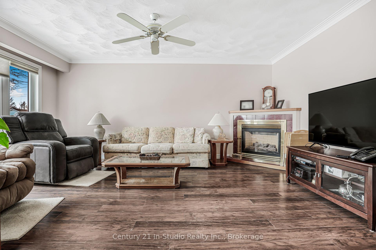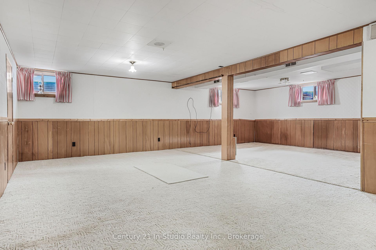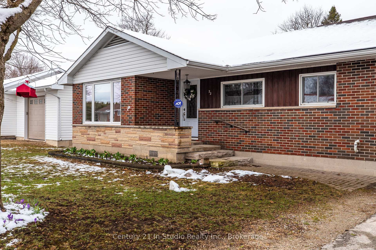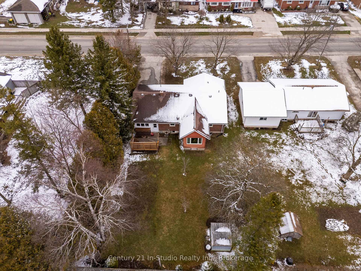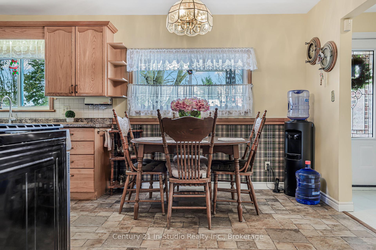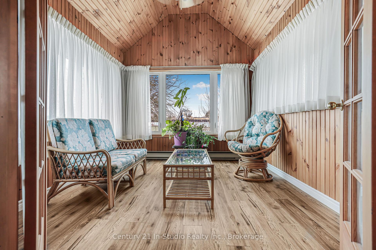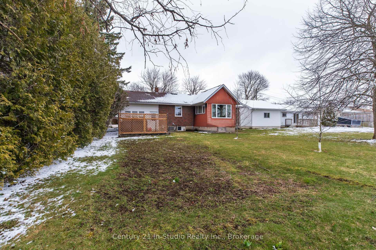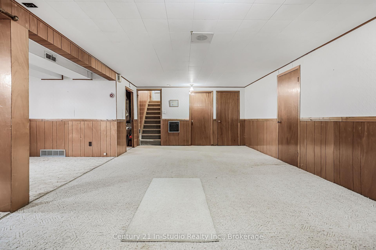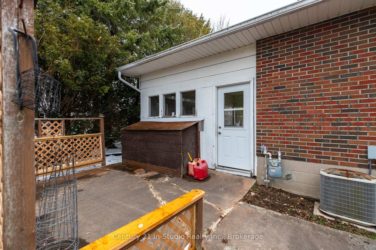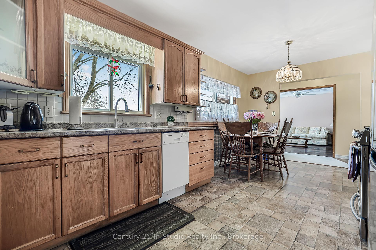$525,000
Available - For Sale
Listing ID: X12091091
22 Herbert Aven , Grey Highlands, N0C 1H0, Grey County
| This inviting brick bungalow in the quiet, established neighbourhood of Markdale offers 2 bedrooms plus a bonus room and 2 bathrooms, making it an ideal home for young families or retirees. You'll enjoy convenient access to schools, parks, shopping, and the local hospital within walking distance. Inside, the main floor features an inviting living room with a gas fireplace, a well-equipped kitchen, a dining area, and a sunroom where you can relax year-round. Notably, new carpet has been installed on the stairs, and there's new tile in the front foyer. The main level also includes two spacious bedrooms and a 3-piece bathroom. The downstairs basement provides additional living space, a 2-piece bathroom, laundry facilities, and a fruit cellar for extra storage. Enjoy peace of mind with natural gas heating, municipal water and sewer services, an on-demand hot water tank, and a sump pump. Situated on a generous 66' x 132' lot with a garden shed on a concrete pad, the backyard offers plenty of room for children or pets to play. Outdoor enthusiasts will appreciate the proximity to Grey Highlands, which boasts endless opportunities for hiking, skiing, fishing, golfing, and more, all just minutes away. A fantastic opportunity to settle into a sought-after community--don't miss out on this charming Markdale home! Schedule a showing today. |
| Price | $525,000 |
| Taxes: | $2523.37 |
| Assessment Year: | 2024 |
| Occupancy: | Owner |
| Address: | 22 Herbert Aven , Grey Highlands, N0C 1H0, Grey County |
| Acreage: | < .50 |
| Directions/Cross Streets: | Main Street E & Herbert Avenue |
| Rooms: | 7 |
| Bedrooms: | 2 |
| Bedrooms +: | 0 |
| Family Room: | T |
| Basement: | Full, Finished |
| Level/Floor | Room | Length(ft) | Width(ft) | Descriptions | |
| Room 1 | Main | Foyer | 16.2 | 3.48 | |
| Room 2 | Main | Living Ro | 11.48 | 16.73 | |
| Room 3 | Main | Kitchen | 10 | 9.48 | |
| Room 4 | Main | Dining Ro | 12.82 | 8.4 | |
| Room 5 | Main | Other | 9.51 | 8.99 | |
| Room 6 | Main | Sunroom | 10.82 | 9.48 | |
| Room 7 | Main | Bedroom | 12.92 | 9.74 | |
| Room 8 | Main | Bedroom | 11.22 | 8.5 | |
| Room 9 | Main | Bathroom | 7.71 | 6 | 3 Pc Bath |
| Room 10 | Basement | Family Ro | 23.03 | 12.69 | Irregular Room |
| Room 11 | Basement | Utility R | 9.97 | 9.48 | |
| Room 12 | Basement | Bathroom | 4.95 | 2.79 | 2 Pc Bath |
| Room 13 | Basement | Laundry | 15.94 | 12.43 | |
| Room 14 | Basement | Other | 11.09 | 5.61 |
| Washroom Type | No. of Pieces | Level |
| Washroom Type 1 | 3 | Main |
| Washroom Type 2 | 2 | Basement |
| Washroom Type 3 | 0 | |
| Washroom Type 4 | 0 | |
| Washroom Type 5 | 0 |
| Total Area: | 0.00 |
| Property Type: | Detached |
| Style: | Bungalow |
| Exterior: | Brick |
| Garage Type: | Carport |
| (Parking/)Drive: | Private Do |
| Drive Parking Spaces: | 4 |
| Park #1 | |
| Parking Type: | Private Do |
| Park #2 | |
| Parking Type: | Private Do |
| Pool: | None |
| Approximatly Square Footage: | 1100-1500 |
| CAC Included: | N |
| Water Included: | N |
| Cabel TV Included: | N |
| Common Elements Included: | N |
| Heat Included: | N |
| Parking Included: | N |
| Condo Tax Included: | N |
| Building Insurance Included: | N |
| Fireplace/Stove: | Y |
| Heat Type: | Forced Air |
| Central Air Conditioning: | Central Air |
| Central Vac: | N |
| Laundry Level: | Syste |
| Ensuite Laundry: | F |
| Sewers: | Sewer |
$
%
Years
This calculator is for demonstration purposes only. Always consult a professional
financial advisor before making personal financial decisions.
| Although the information displayed is believed to be accurate, no warranties or representations are made of any kind. |
| Century 21 In-Studio Realty Inc. |
|
|

Frank Gallo
Sales Representative
Dir:
416-433-5981
Bus:
647-479-8477
Fax:
647-479-8457
| Book Showing | Email a Friend |
Jump To:
At a Glance:
| Type: | Freehold - Detached |
| Area: | Grey County |
| Municipality: | Grey Highlands |
| Neighbourhood: | Grey Highlands |
| Style: | Bungalow |
| Tax: | $2,523.37 |
| Beds: | 2 |
| Baths: | 2 |
| Fireplace: | Y |
| Pool: | None |
Locatin Map:
Payment Calculator:

