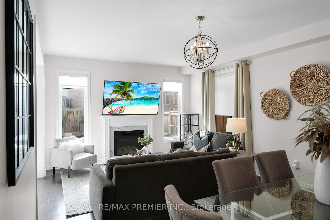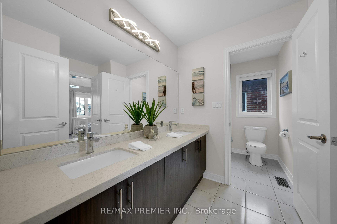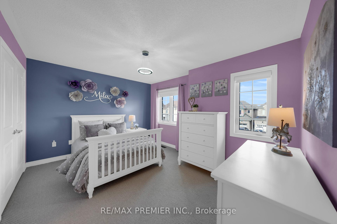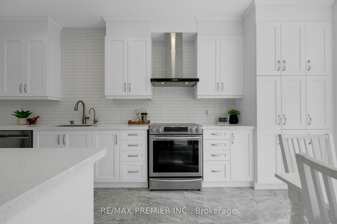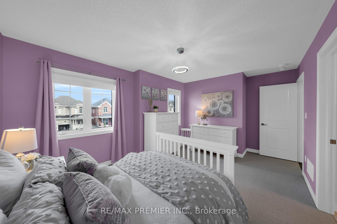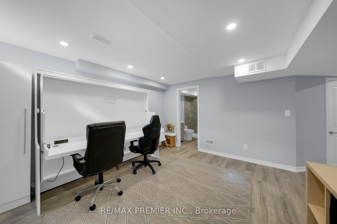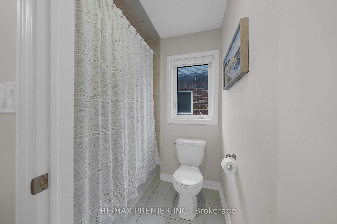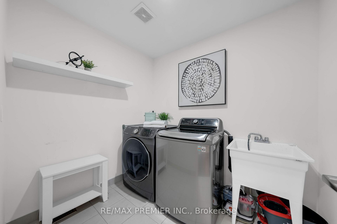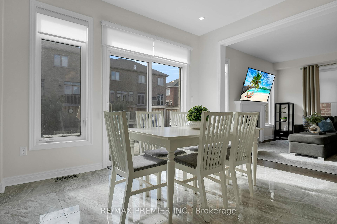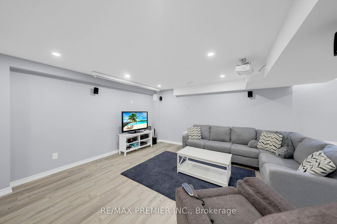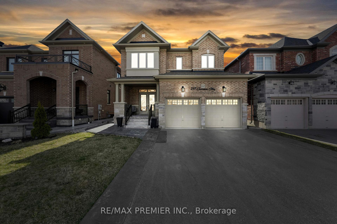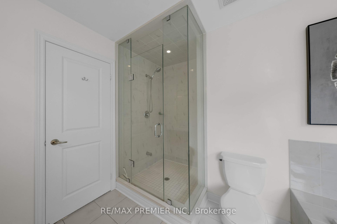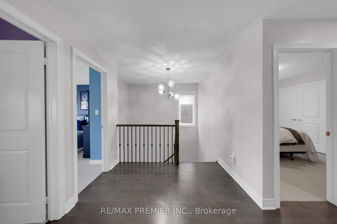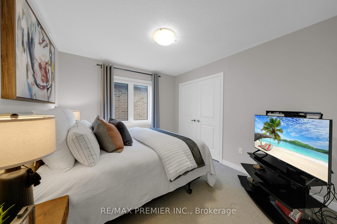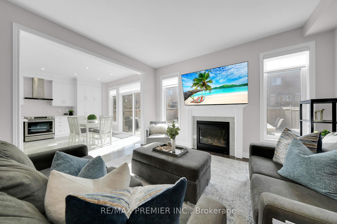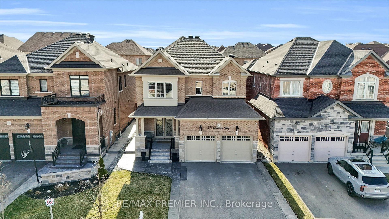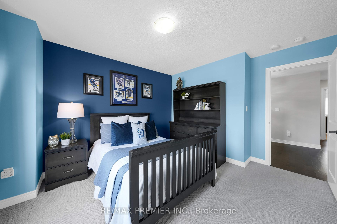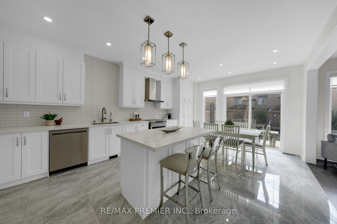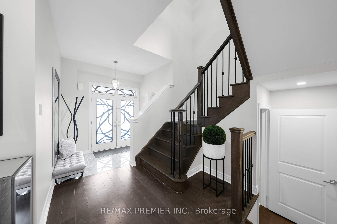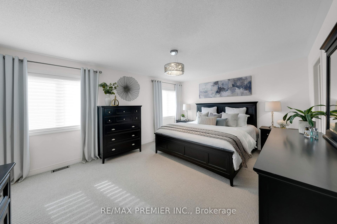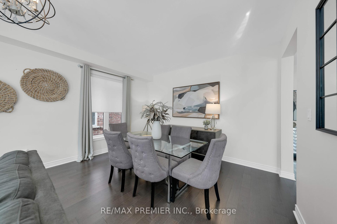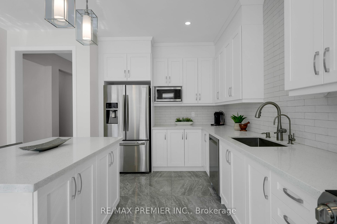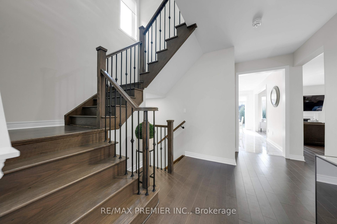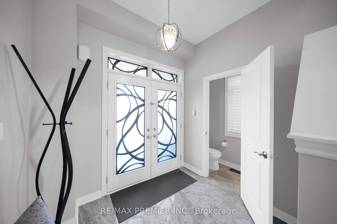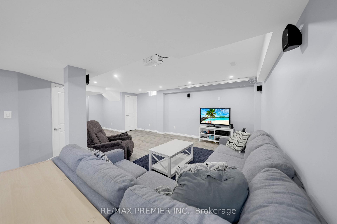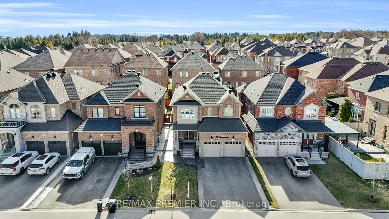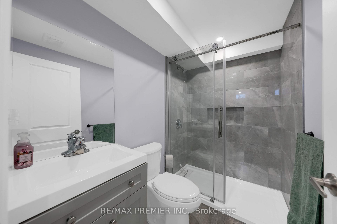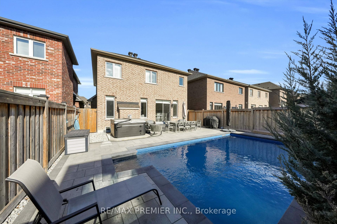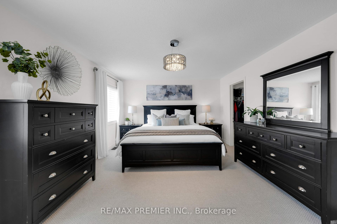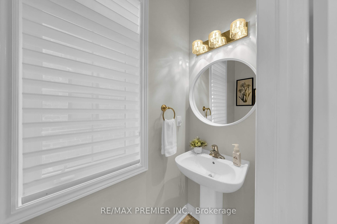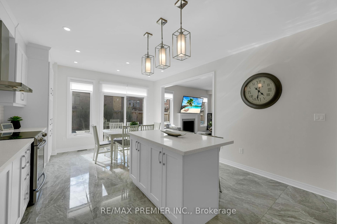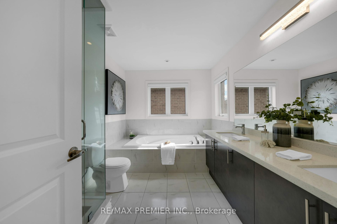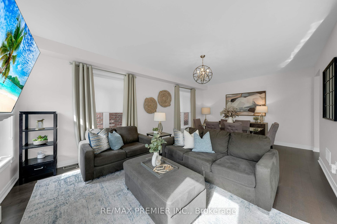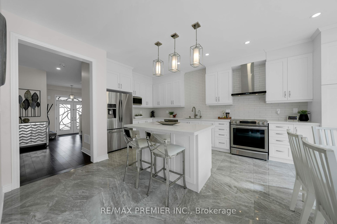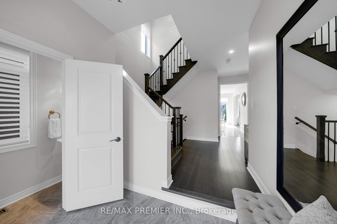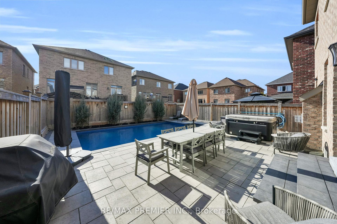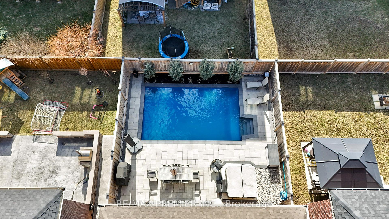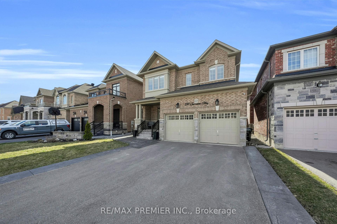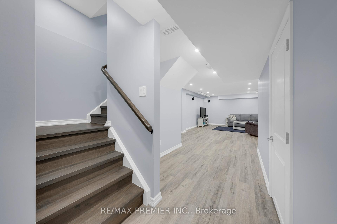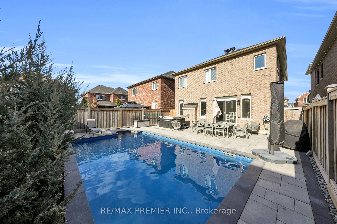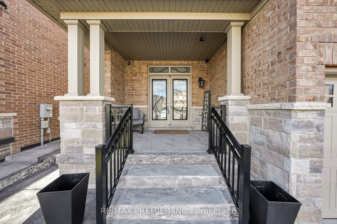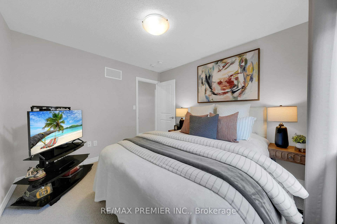$1,399,000
Available - For Sale
Listing ID: N12089423
297 Inverness Way , Bradford West Gwillimbury, L3Z 2A8, Simcoe
| Welcome to 297 Iverness Way A True Family Oasis in the Heart of BradfordThis beautifully upgraded 4-bedroom, 4-bathroom detached home checks every box for comfort, style, and functionality. Situated on a quiet street with no sidewalk and a double car garage, it offers ample parking and great curb appeal with a jewel stone walkway and interlock patio that set the tone for the elegance inside. Step through the front doors into a spacious, light-filled layout featuring hardwood floors throughout and an oversized kitchen thats a chefs dream complete with stainless steel appliances, quartz countertops, and plenty of storage. The open-concept flow makes entertaining a breeze, whether you're hosting inside or enjoying your backyard paradise with a salt water inground pool, perfect for summer gatherings. Upstairs, you'll find generously sized bedrooms, each with large double door closets, while the primary suite boasts a walk-in closet and a luxurious 5-piece ensuite with a soaker tub your own private retreat. The finished basement features laminate flooring and a full bathroom, offering the perfect space for a home gym, media room, or guest suite. This is more than just a houseit's a lifestyle upgrade. |
| Price | $1,399,000 |
| Taxes: | $6294.12 |
| Occupancy: | Owner |
| Address: | 297 Inverness Way , Bradford West Gwillimbury, L3Z 2A8, Simcoe |
| Directions/Cross Streets: | 6th Line and Simcoe Rd |
| Rooms: | 8 |
| Bedrooms: | 4 |
| Bedrooms +: | 0 |
| Family Room: | T |
| Basement: | Finished |
| Level/Floor | Room | Length(ft) | Width(ft) | Descriptions | |
| Room 1 | Ground | Kitchen | 17.58 | 13.42 | Family Size Kitchen, B/I Appliances, Stone Counters |
| Room 2 | Ground | Breakfast | 17.58 | 13.42 | W/O To Yard, B/I Shelves, Combined w/Kitchen |
| Room 3 | Ground | Family Ro | 21.98 | 14.14 | Hardwood Floor, Fireplace, Picture Window |
| Room 4 | Second | Primary B | 16.5 | 12.92 | Walk-In Closet(s), 5 Pc Ensuite, Broadloom |
| Room 5 | Second | Bedroom 2 | 10.92 | 10 | Double Closet, Broadloom, Large Window |
| Room 6 | Second | Bedroom 3 | 12.99 | 11.25 | Broadloom, Double Closet, East View |
| Room 7 | Second | Bedroom 3 | 12.99 | 11.25 | Broadloom, Double Closet, East View |
| Room 8 | Second | Bedroom 4 | 16.24 | 11.15 | Ensuite Bath, Broadloom, East View |
| Room 9 | Second | Laundry | 7.9 | 6.43 | Tile Floor, Laundry Sink, Separate Room |
| Washroom Type | No. of Pieces | Level |
| Washroom Type 1 | 2 | Ground |
| Washroom Type 2 | 5 | Second |
| Washroom Type 3 | 3 | Lower |
| Washroom Type 4 | 0 | |
| Washroom Type 5 | 0 |
| Total Area: | 0.00 |
| Approximatly Age: | 6-15 |
| Property Type: | Detached |
| Style: | 2-Storey |
| Exterior: | Brick |
| Garage Type: | Attached |
| (Parking/)Drive: | Private Do |
| Drive Parking Spaces: | 4 |
| Park #1 | |
| Parking Type: | Private Do |
| Park #2 | |
| Parking Type: | Private Do |
| Pool: | Inground |
| Approximatly Age: | 6-15 |
| Approximatly Square Footage: | 2000-2500 |
| Property Features: | Fenced Yard, School |
| CAC Included: | N |
| Water Included: | N |
| Cabel TV Included: | N |
| Common Elements Included: | N |
| Heat Included: | N |
| Parking Included: | N |
| Condo Tax Included: | N |
| Building Insurance Included: | N |
| Fireplace/Stove: | Y |
| Heat Type: | Forced Air |
| Central Air Conditioning: | Central Air |
| Central Vac: | N |
| Laundry Level: | Syste |
| Ensuite Laundry: | F |
| Elevator Lift: | False |
| Sewers: | Sewer |
| Utilities-Cable: | A |
| Utilities-Hydro: | Y |
$
%
Years
This calculator is for demonstration purposes only. Always consult a professional
financial advisor before making personal financial decisions.
| Although the information displayed is believed to be accurate, no warranties or representations are made of any kind. |
| RE/MAX PREMIER INC. |
|
|

Frank Gallo
Sales Representative
Dir:
416-433-5981
Bus:
647-479-8477
Fax:
647-479-8457
| Virtual Tour | Book Showing | Email a Friend |
Jump To:
At a Glance:
| Type: | Freehold - Detached |
| Area: | Simcoe |
| Municipality: | Bradford West Gwillimbury |
| Neighbourhood: | Bradford |
| Style: | 2-Storey |
| Approximate Age: | 6-15 |
| Tax: | $6,294.12 |
| Beds: | 4 |
| Baths: | 4 |
| Fireplace: | Y |
| Pool: | Inground |
Locatin Map:
Payment Calculator:

